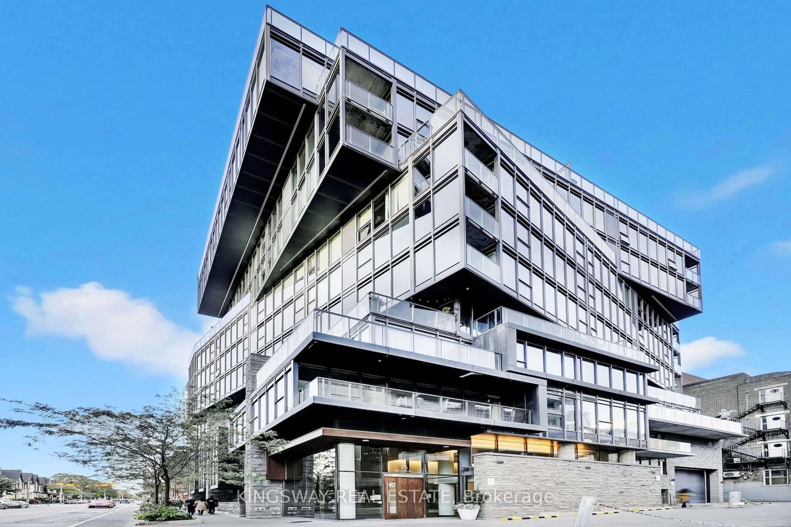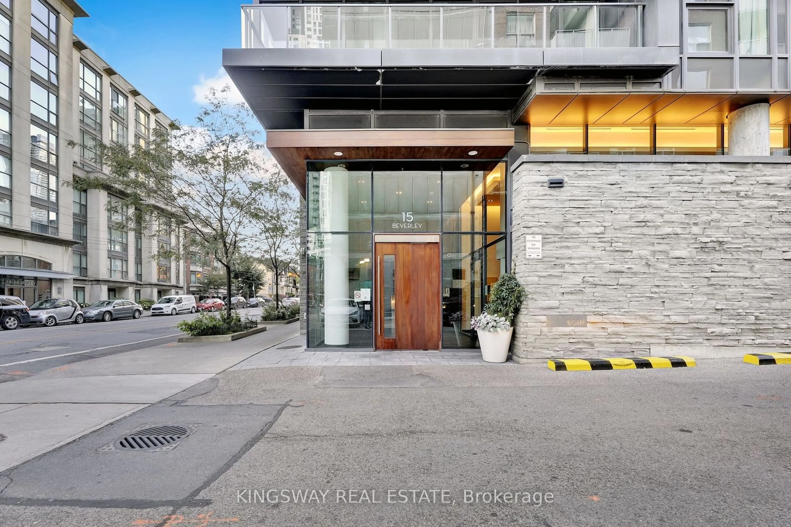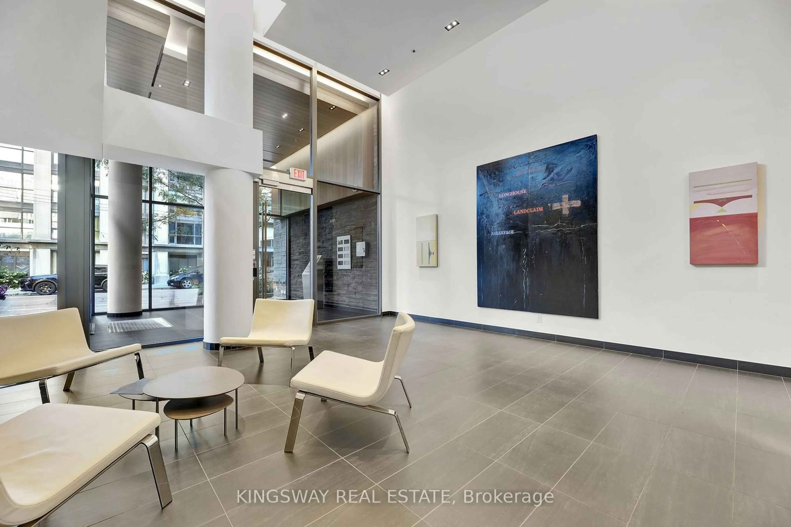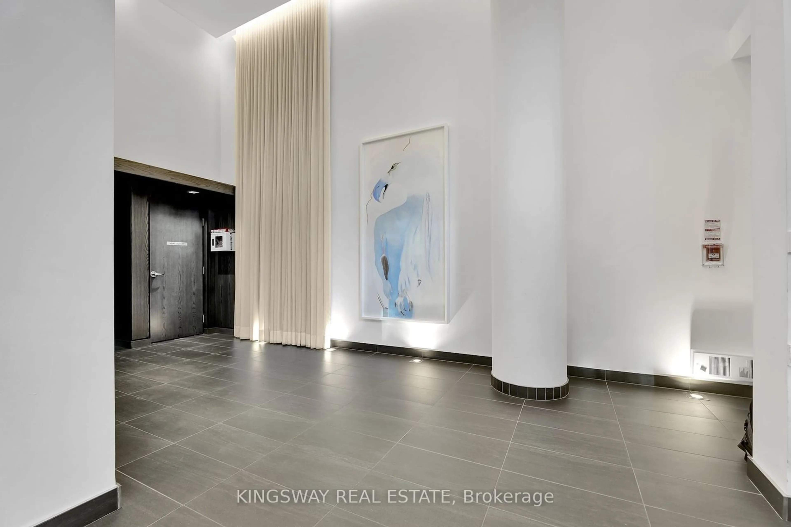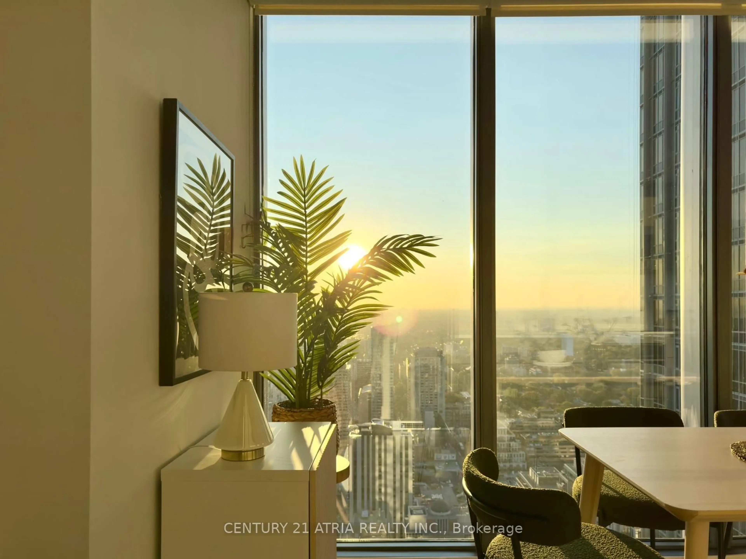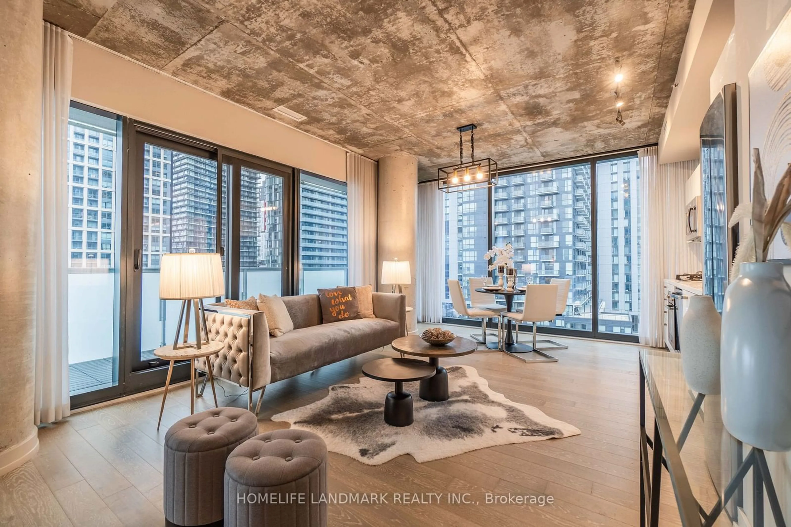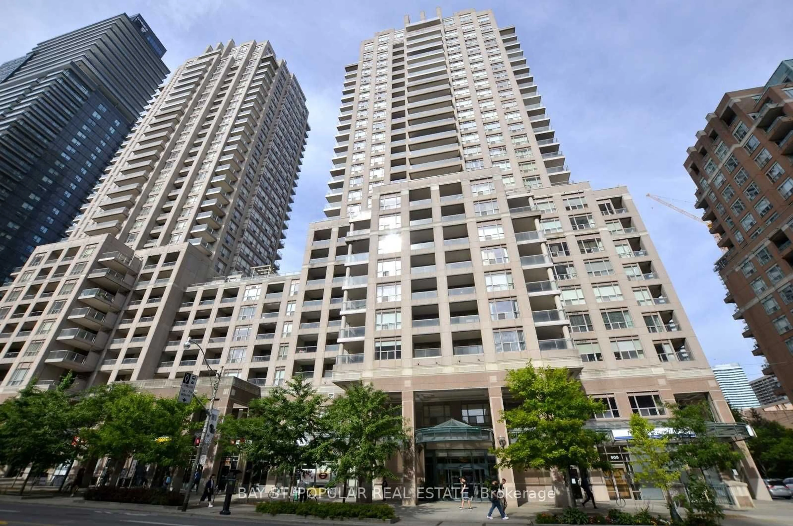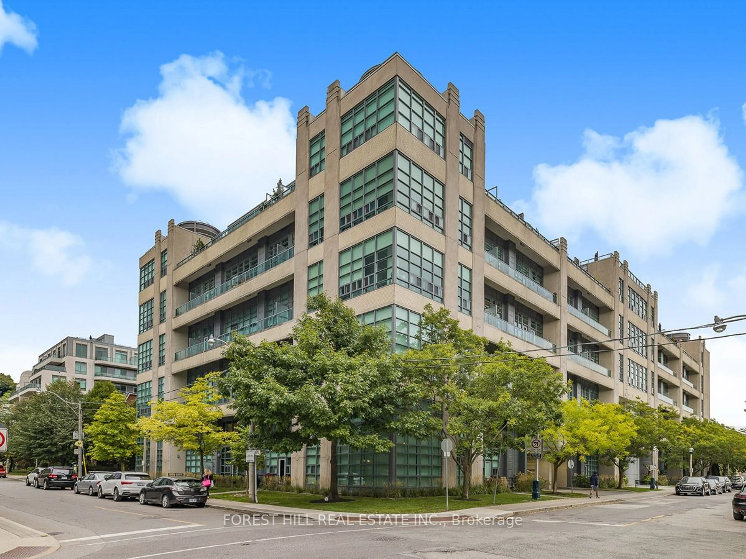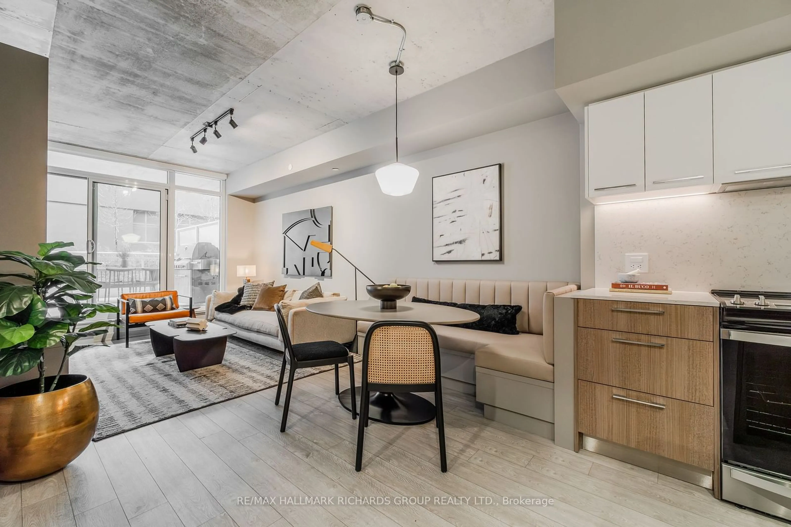15 Beverley St #303, Toronto, Ontario M5T 1X8
Contact us about this property
Highlights
Estimated ValueThis is the price Wahi expects this property to sell for.
The calculation is powered by our Instant Home Value Estimate, which uses current market and property price trends to estimate your home’s value with a 90% accuracy rate.Not available
Price/Sqft$852/sqft
Est. Mortgage$3,990/mo
Maintenance fees$1355/mo
Tax Amount (2024)$4,735/yr
Days On Market68 days
Description
Unbeatable Value in the Heart of Queen St. Discover this luxurious and ultra-rare two-bedroom + den unit in the exclusive boutique residence of 12 Degrees, steps from the vibrant Queen St. This impeccably designed home boasts high ceilings, oversized floor-to-ceiling windows, and a fully integrated designer chefs kitchen with premium stainless steel appliances. Every inch of this property showcases handpicked, custom finishes for a sophisticated touch.The spacious bedrooms and spa-inspired bathrooms offer a serene retreat, while the oversized dencomplete with a closeteasily functions as a third bedroom. The open layout is a perfect fusion of modern elegance and urban cosmopolitan living.Enjoy the peace of mind with full Tarion new home warranty coverage. Situated within walking distance of the AGO, TTC, UofT, world-class hospitals, shopping, and some of the citys finest dining options. To top it off, the breathtaking rooftop amenities include an outdoor pool, BBQ area, and stylish lounges. This property truly delivers a lifestyle like no other..
Property Details
Interior
Features
Flat Floor
Kitchen
4.94 x 6.16B/I Appliances / Open Concept / Combined W/Living
Living
4.94 x 6.16Window Flr to Ceil / Laminate / Combined W/Dining
Dining
4.94 x 6.16Open Concept / Window Flr to Ceil / Combined W/Living
Prim Bdrm
3.10 x 3.474 Pc Ensuite / Large Closet / Laminate
Exterior
Parking
Garage spaces 1
Garage type Underground
Other parking spaces 0
Total parking spaces 1
Condo Details
Amenities
Concierge, Gym, Outdoor Pool, Party/Meeting Room, Rooftop Deck/Garden, Visitor Parking
Inclusions
Get up to 1% cashback when you buy your dream home with Wahi Cashback

A new way to buy a home that puts cash back in your pocket.
- Our in-house Realtors do more deals and bring that negotiating power into your corner
- We leverage technology to get you more insights, move faster and simplify the process
- Our digital business model means we pass the savings onto you, with up to 1% cashback on the purchase of your home
