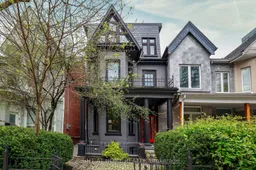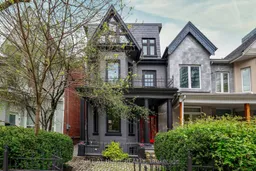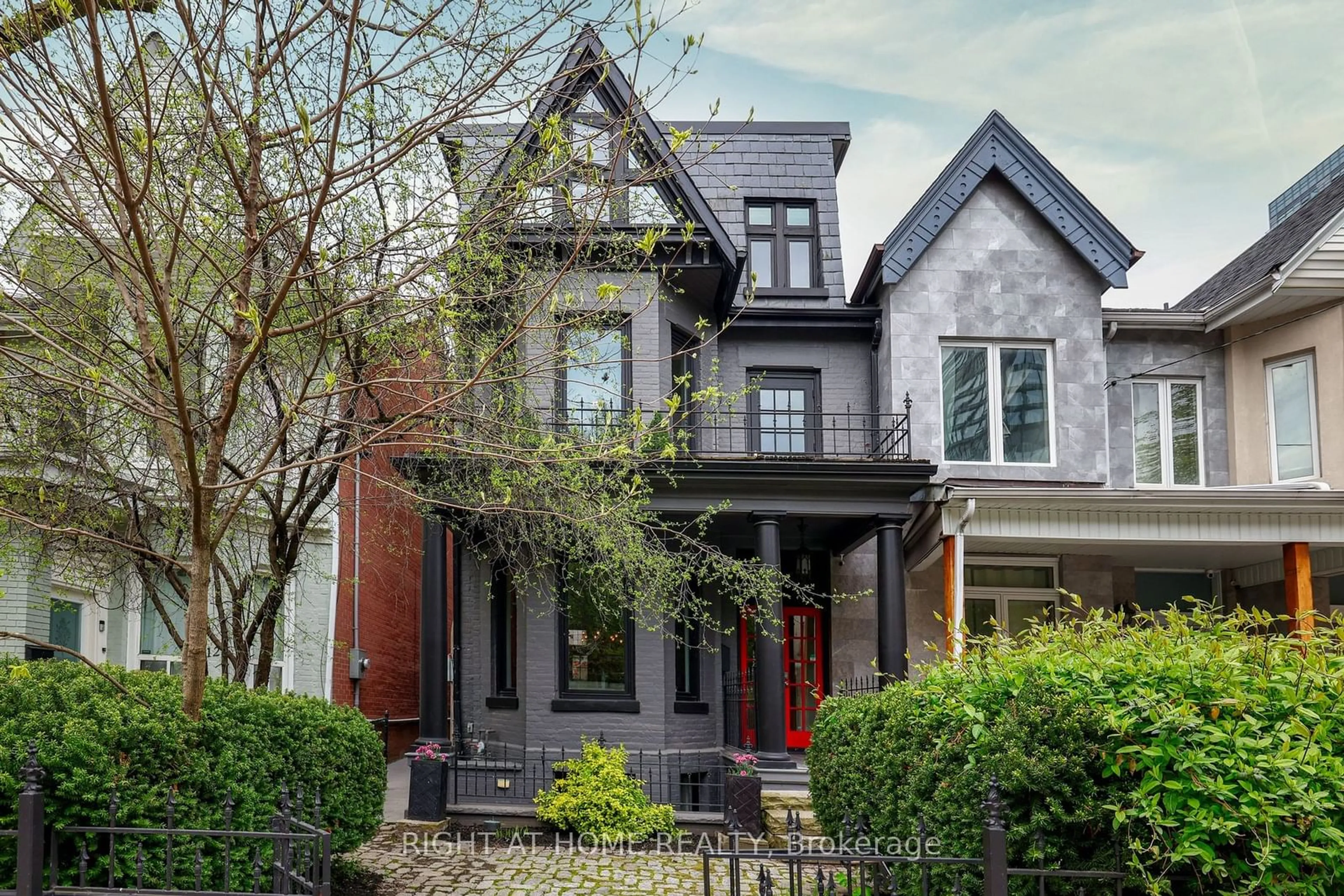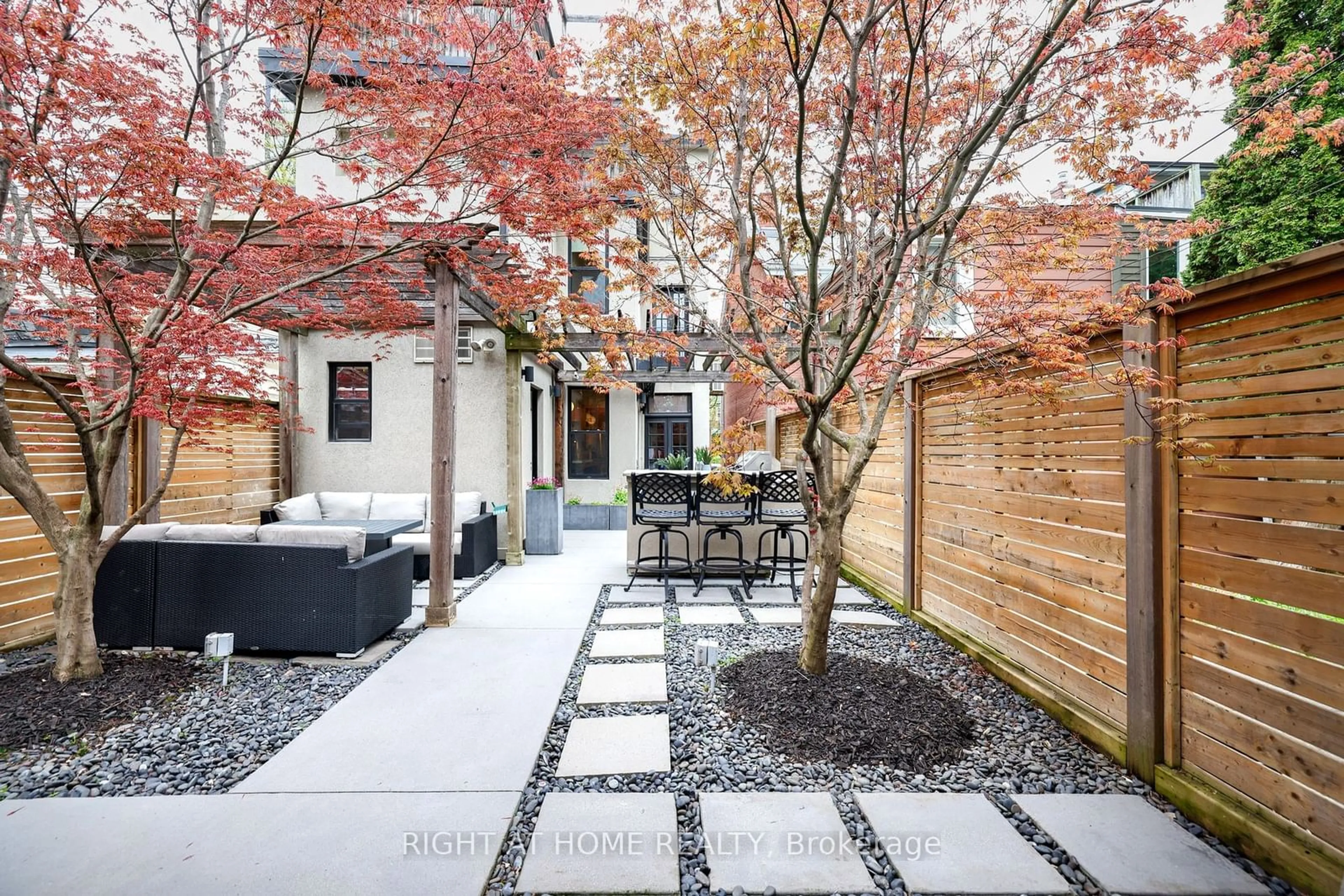14 Ross St, Toronto, Ontario M5T 1Z9
Contact us about this property
Highlights
Estimated ValueThis is the price Wahi expects this property to sell for.
The calculation is powered by our Instant Home Value Estimate, which uses current market and property price trends to estimate your home’s value with a 90% accuracy rate.$2,166,000*
Price/Sqft-
Est. Mortgage$11,380/mth
Tax Amount (2023)$8,921/yr
Days On Market47 days
Description
Step into urban luxury with this stunning property where sophistication meets convenience in the heart of the city. Boasting an impressive array of features, this residence offers an unparalleled living experience. Greeted by an expansive private outdoor kitchen patio area, perfect for entertaining guests or enjoying peaceful evenings under the stars. This property also boasts a heated full two-car garage, providing coveted parking spaces. The Kithcens inclusion in Style and Home Magazine speaks volumes about the homes impeccable design and attention to detail. The oversized steam shower offer the ultimate in relaxation. As you ascend to the third floor, prepare to be captivated by the breathtaking skyline views that await. Soak in panoramic vistas of the cityscape, with iconic landmarks such as the CN Tower commanding attention against the horizon. Located in the ultimate urban locale, 14 Ross St. puts you at the epicenter of Toronto's vibrant community. With U of T and Toronto University Hospital just moments away, this address offers the epitome of cosmopolitan living. But the allure extends beyond its main living spaces. The lower level offers a beautifully appointed basement apartment, complete with its own kitchen, bathroom, and living area. Perfect for guests or as a rental opportunity, this additional living space offers flexibility and convenience for modern living. Don't miss your chance to experience the sophistication that awaits within this exceptional property.
Property Details
Interior
Features
Main Floor
Dining
4.68 x 3.43Hardwood Floor / Combined W/Living / W/O To Patio
Living
5.30 x 3.63Fireplace / Hardwood Floor / Crown Moulding
Kitchen
7.33 x 3.47Stainless Steel Appl / W/O To Patio / Stone Counter
Exterior
Features
Parking
Garage spaces 2
Garage type Detached
Other parking spaces 0
Total parking spaces 2
Property History
 40
40 40
40Get up to 1% cashback when you buy your dream home with Wahi Cashback

A new way to buy a home that puts cash back in your pocket.
- Our in-house Realtors do more deals and bring that negotiating power into your corner
- We leverage technology to get you more insights, move faster and simplify the process
- Our digital business model means we pass the savings onto you, with up to 1% cashback on the purchase of your home

