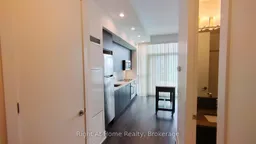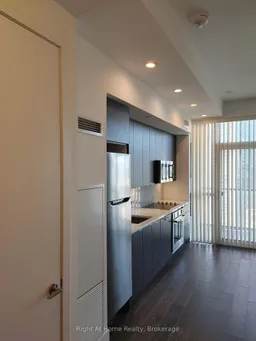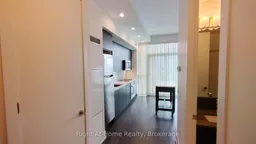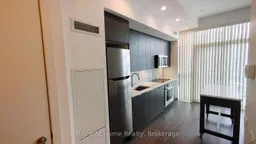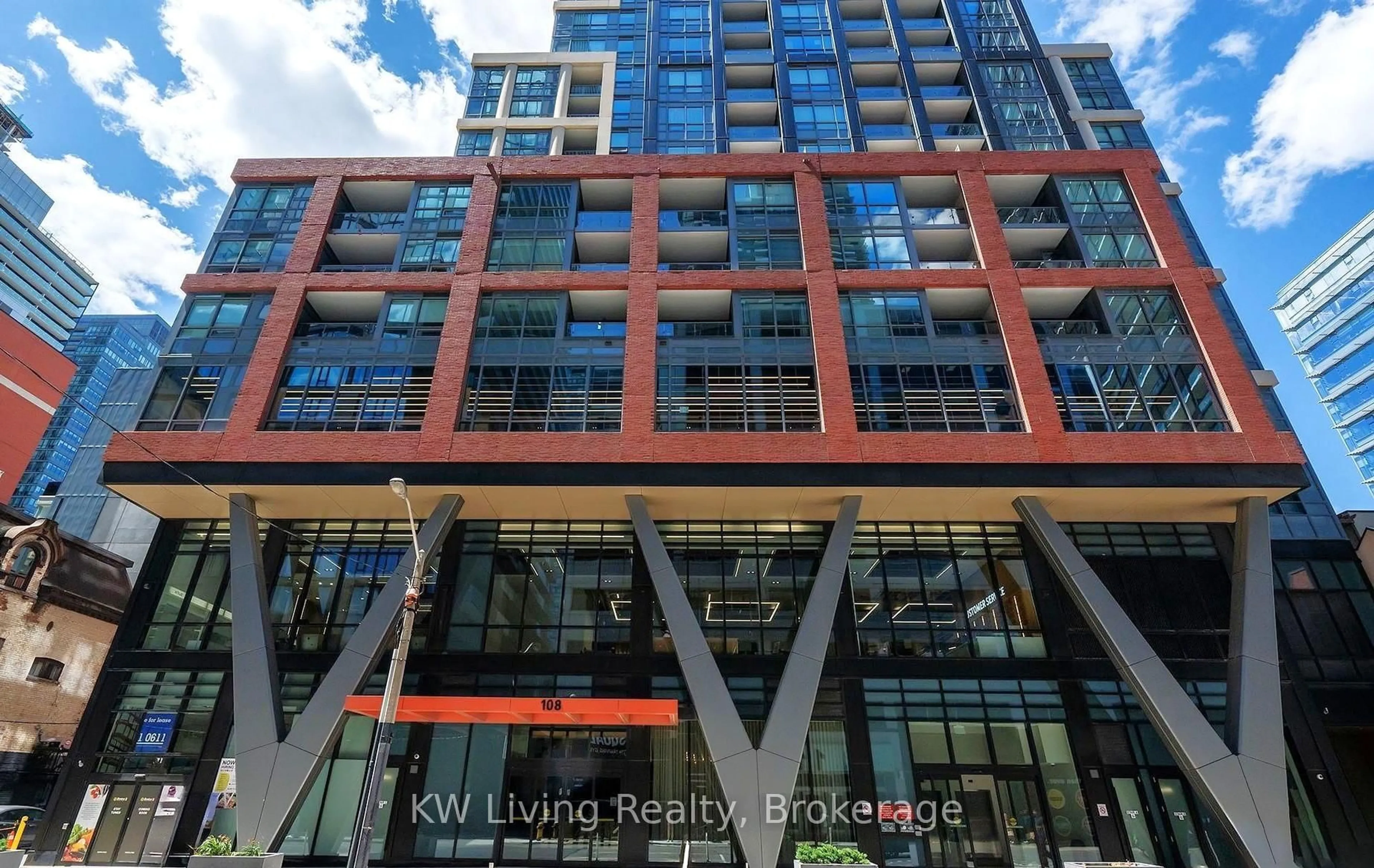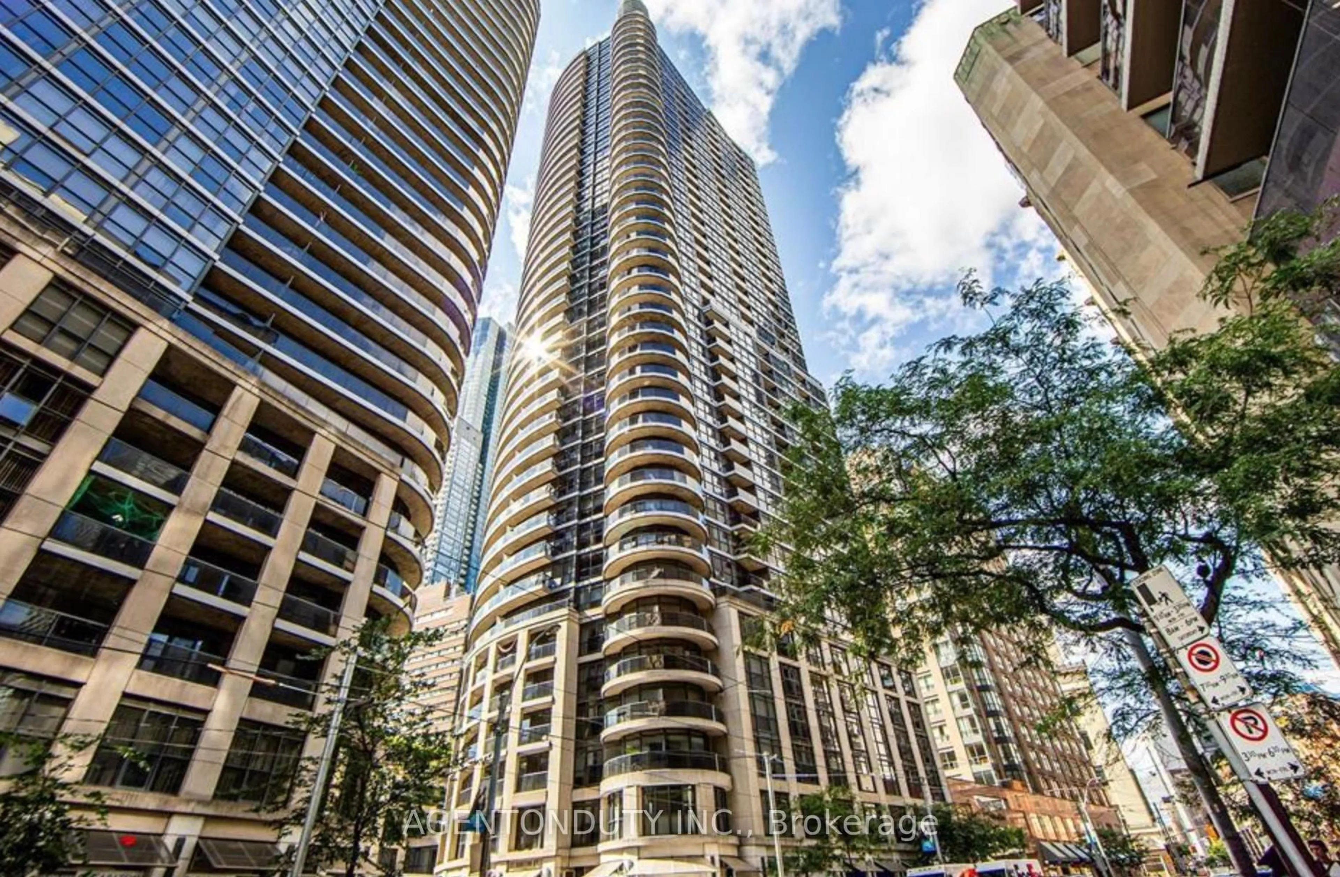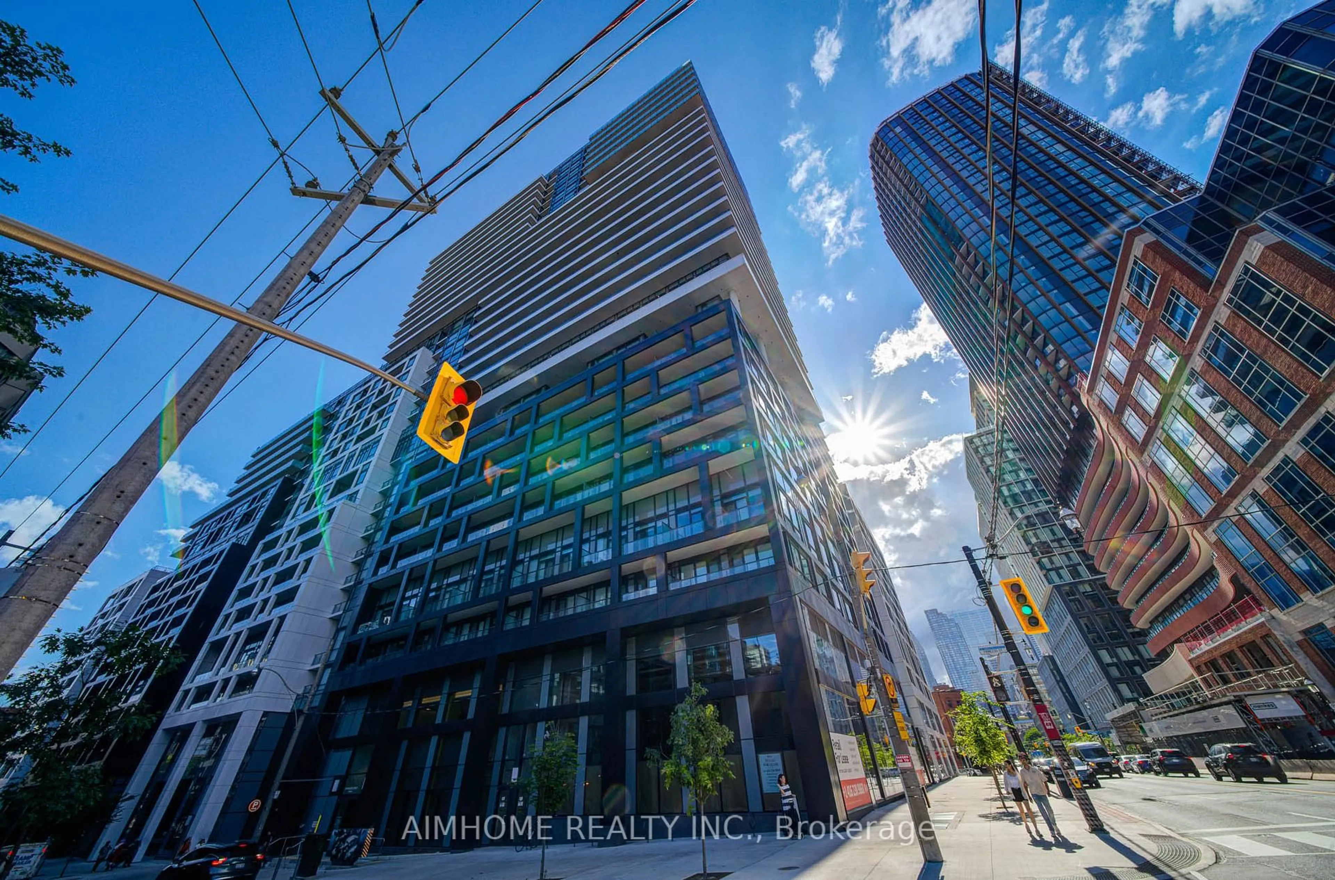RARE Luxury Upper Penthouse Studio Suite with amazing, clear Southwest views of the waterfront and city.Conveniently located in the heart of the Fort York community, just steps away from the waterfront, parks, Liberty Village and major attractions: Scotiabank Arena, Roger's Centre (Skydome), CN Tower, CNE, Ontario Place, and much more! Close to the Financial and Entertainment District, Restaurants, Shopping and Public Transit. Superb amenities include Fitness Facility, Lobby Cafe, Theatre Lounge,Billiards Lounge, Party Room, Guest Suites, Outdoor Terrace/Courtyard with Bocci Ball, Putting Green, BBQ's and Cabanas, Visitor Parking and 24 Hours Concierge/Security Services. Upgraded Penthouse with bright open concept design, smooth 10 Foot Ceilings, large full private balcony, floor to ceiling windows w/patio door, designer kitchen with stone counters, marble back-splash and elegant premium dark cabinetry,integrated S/S Appliances including Cooktop, Built-In Oven, Built-In Microwave with Vent Hood, Built-In Dishwasher, Fridge, stacked Washer and Dryer . Eat on moveable Kitchen Island. Beautiful window coverings offering complete privacy! Luxury bathroom with heated marble flooring.Dark engineered hardwood flooring throughout. Freshly painted and move-in ready! ONE PARKING SPOT INCLUDED!
Inclusions: B/I Microwave w/Range Hood, B/I Dishwasher, Refrigerator, Cooktop, B/I Oven, Washer & Dryer, Window Coverings and all ELFs.
