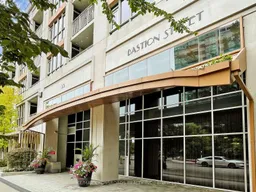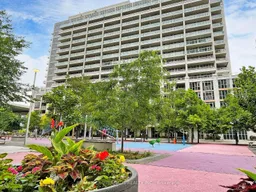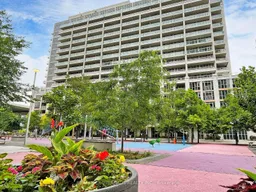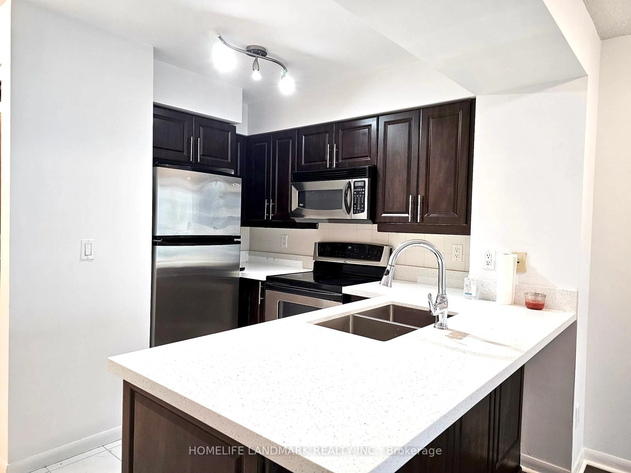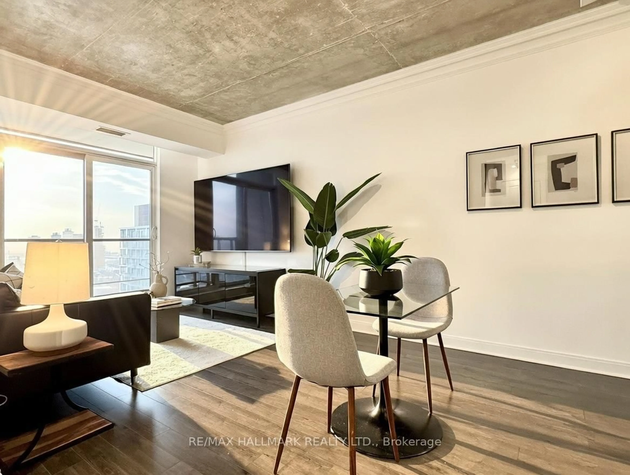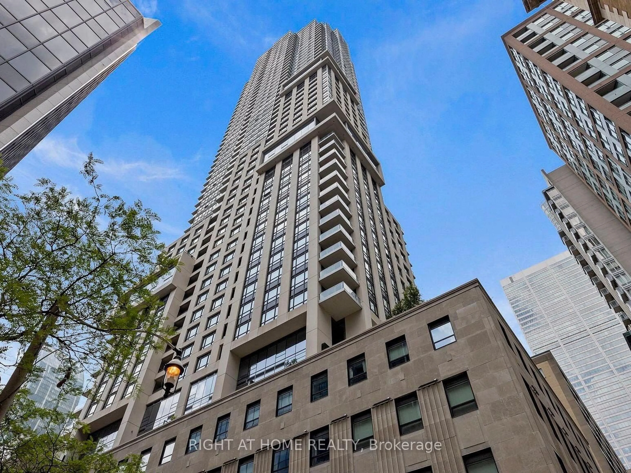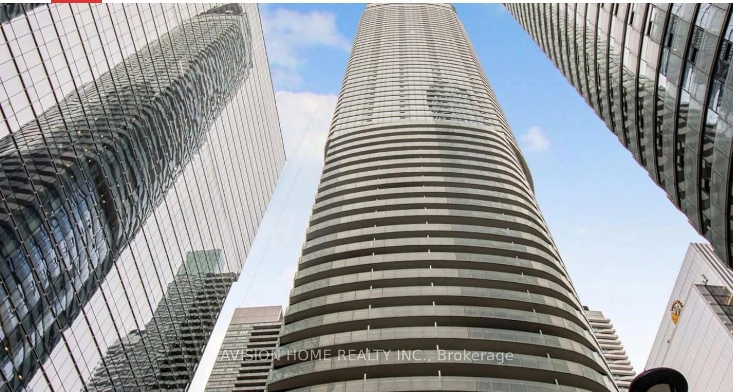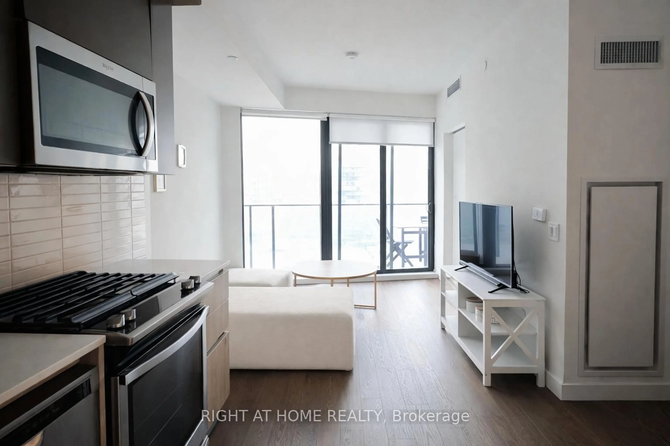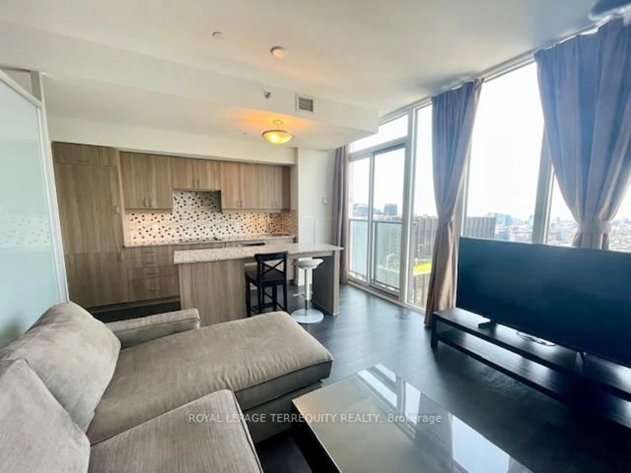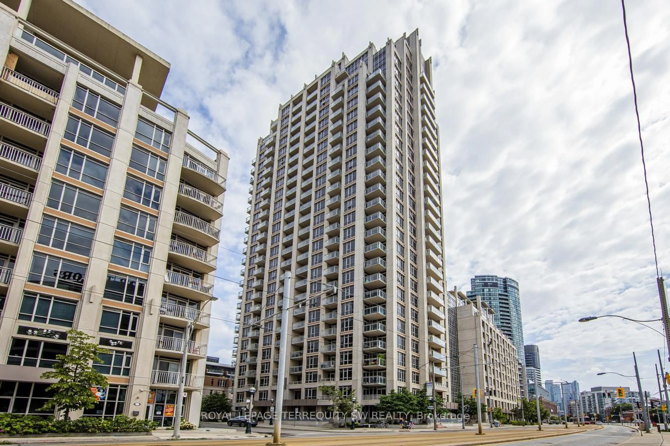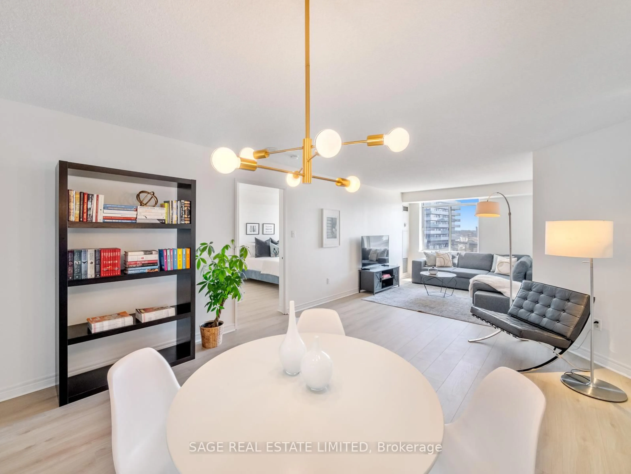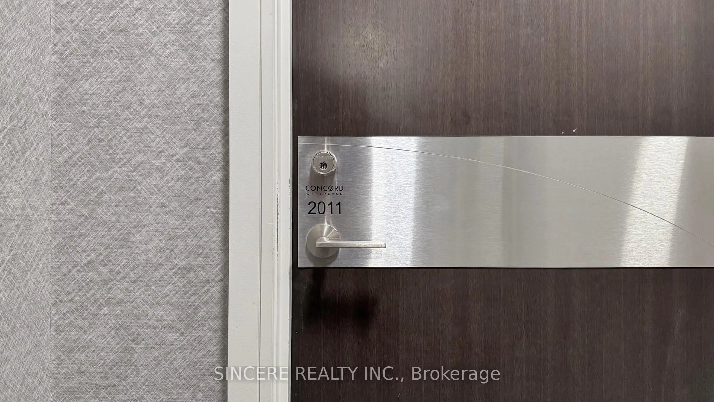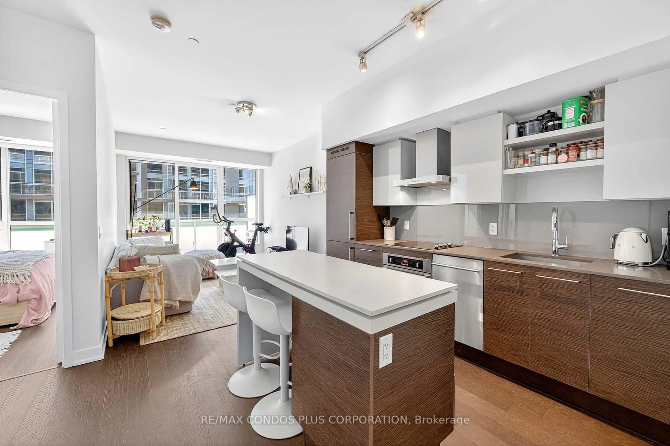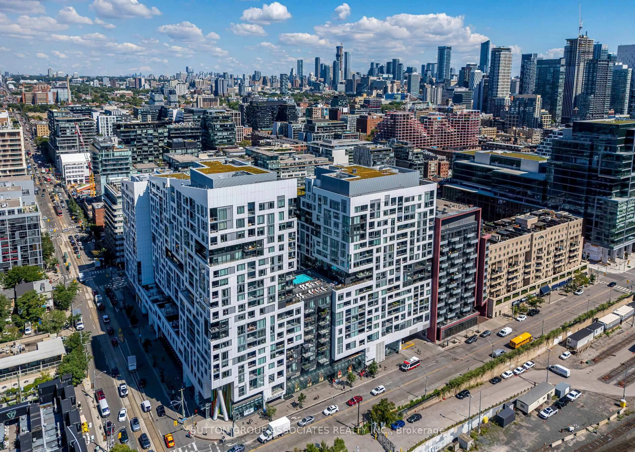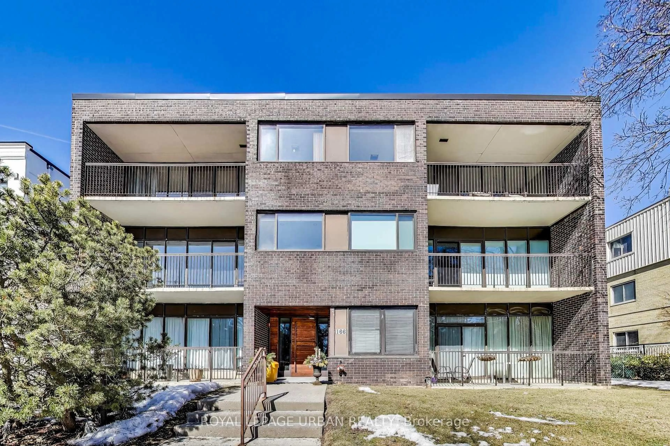Welcome to this modern 1-BR + Den condo located in the heart of Downtown Toronto. This spacious unit offers an open-concept living and dining area, filled with natural light from the large floor-to-ceiling windows. The sleek kitchen is equipped with stainless steel appliances, overlooking the living/dining space with ample storage space. The sun-filled bedroom is generously sized with walk-out to the balcony, while the den offers the perfect separate space for a home office or guest room. Located in a highly sought-after Fort York area, residents have access to premium amenities including a fully equipped gym, outdoor pool with BBQ terrace, party room, billiards room, and more. Steps away from Toronto's best restaurants, shopping districts & entertainment venues such as STACKT Market, Rogers Center, Enercare & BMO Field, Liberty Village, and the newly trending The Well with over 320,000 sq ft of retail & food experiences alone! Right off of the Gardiner Expressway and walking distance to TTC and Billy Bishop Toronto City Airport, making it the ideal choice for urban professionals or investors looking for a prime downtown location.
Inclusions: All Stainless-Steel Appliances: Fridge, Stove, Range Hood/Microwave Combo, Dishwasher. Washer & Dryer.
