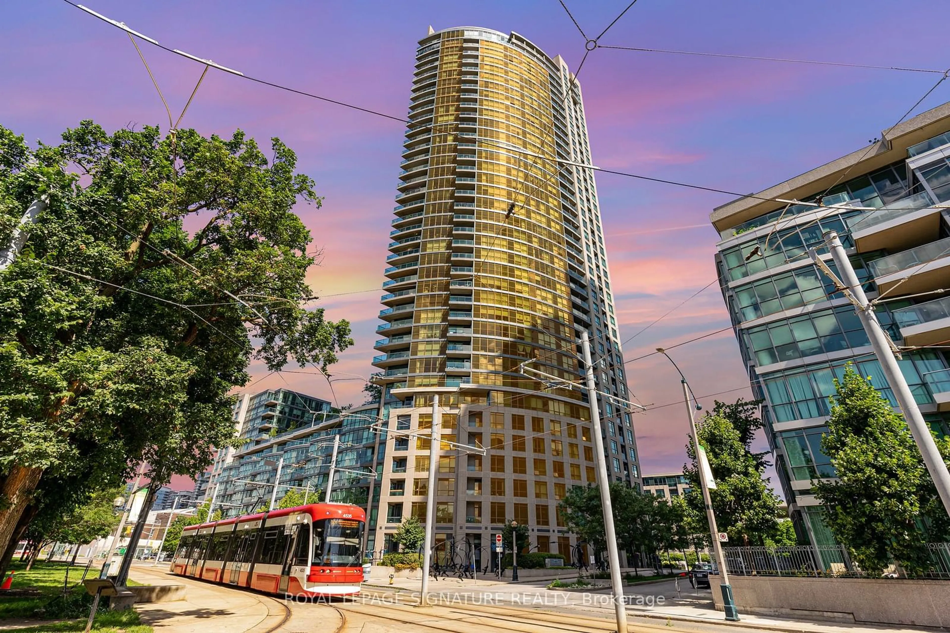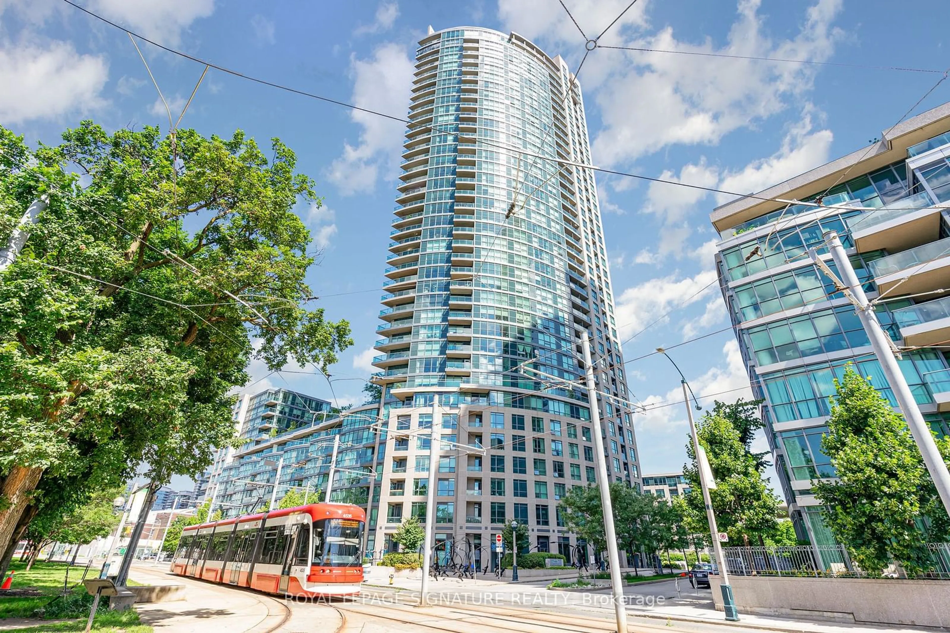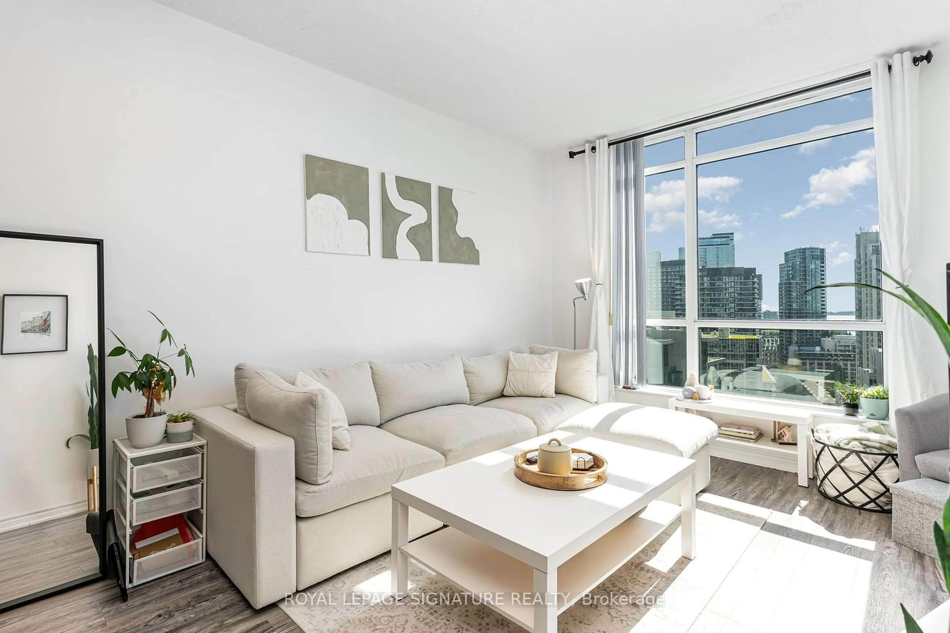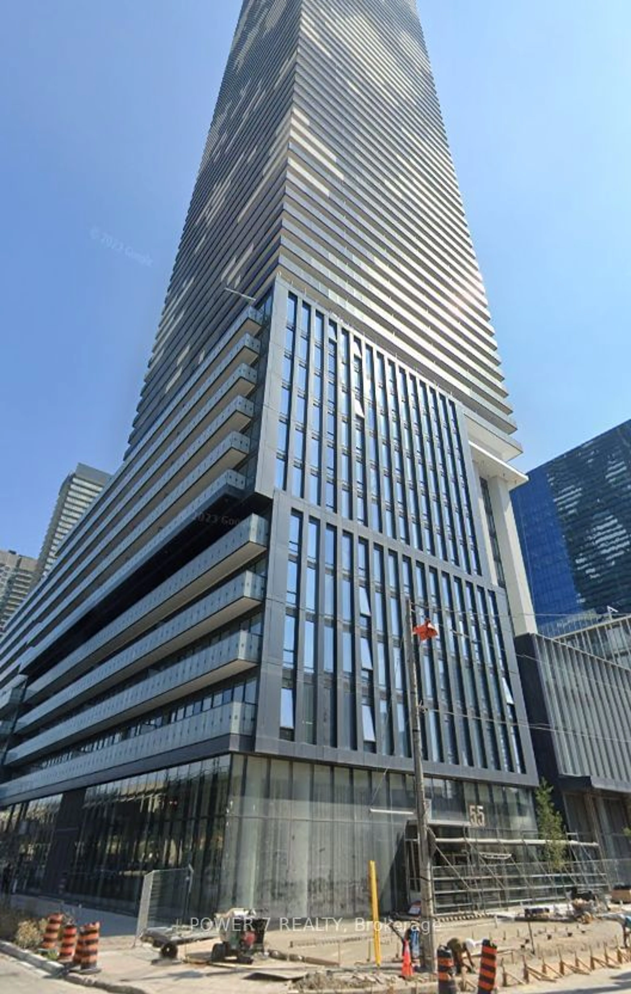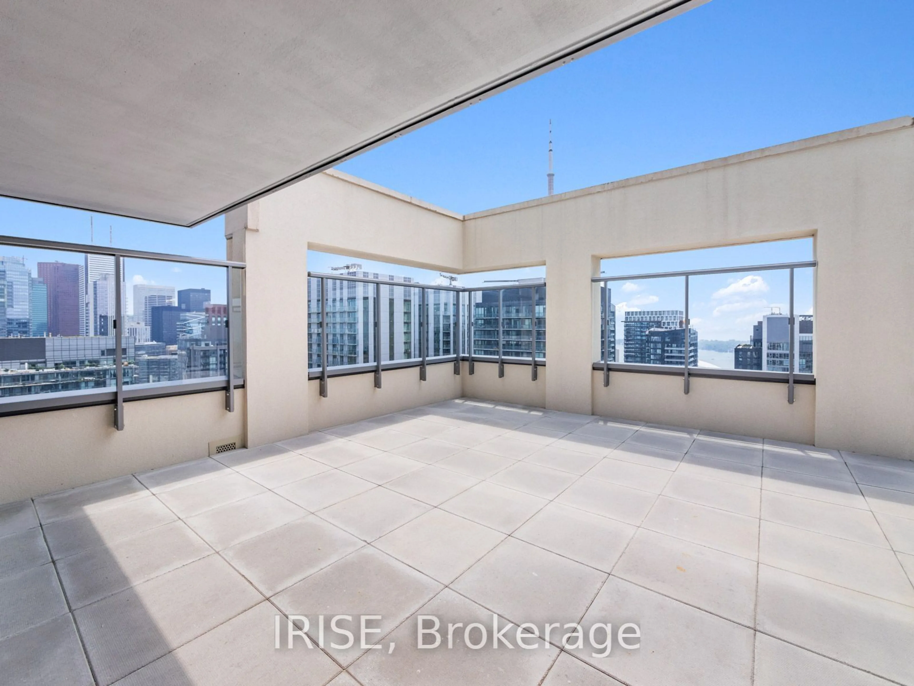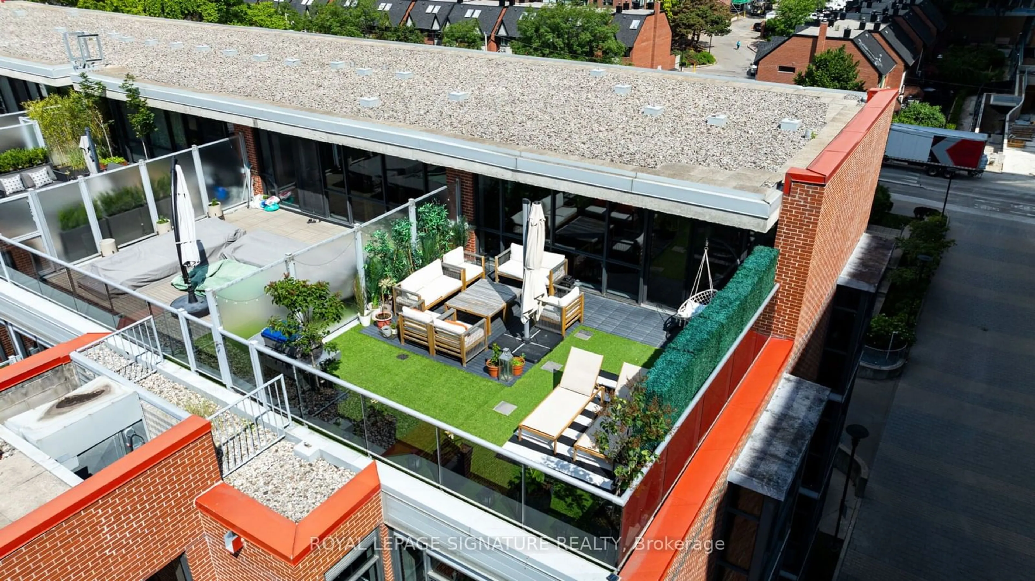219 Fort York Blvd #2005, Toronto, Ontario M5B 1V1
Contact us about this property
Highlights
Estimated ValueThis is the price Wahi expects this property to sell for.
The calculation is powered by our Instant Home Value Estimate, which uses current market and property price trends to estimate your home’s value with a 90% accuracy rate.$680,000*
Price/Sqft$1,083/sqft
Days On Market13 Hours
Est. Mortgage$3,002/mth
Maintenance fees$609/mth
Tax Amount (2024)$2,561/yr
Description
Welcome To This Beautiful, Bright and Spacious One Br+Den plus Parking and Spectacular CN Tower & Lake View. Den Can Easily Be Converted Into A 2nd Bedroom. 683 SF Luxury Living Space + 37 SF Balcony With 9 Ft Ceiling, Oversize Bedroom. Breathtaking Views Of Both Lake Ontario & CN Tower, Upgrades Include Floor, SS Appliances, Kitchen Cabinets, Countertop with Breakfast Bar And Backsplash. Building Belongs To Club Oasis With Amenities: Large Indoor Swimming Pool, GYM, Party Room, Saunas, Concierge, Aerobic Facility With Rooftop Garden, Hot Tab & BBQ. Walking Distance To Lake Ontario, TTC In Front Of The Building, Minutes To Exhibition, Sky Dome, Ontario Place, QEW, Parks And More... Move In Ready - Don't Miss This Opportunity To Experience Lakeside Living!
Property Details
Interior
Features
Flat Floor
Kitchen
3.40 x 2.92Stainless Steel Appl / Breakfast Bar / Backsplash
Dining
5.44 x 3.52Combined W/Living / Open Concept
Living
5.44 x 3.52Combined W/Dining / Open Concept / W/O To Balcony
Den
2.50 x 2.40Separate Rm
Exterior
Features
Parking
Garage spaces 1
Garage type Underground
Other parking spaces 0
Total parking spaces 1
Condo Details
Amenities
Concierge, Exercise Room, Gym, Indoor Pool, Party/Meeting Room, Rooftop Deck/Garden
Inclusions
Property History
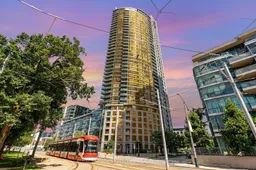 27
27Get an average of $10K cashback when you buy your home with Wahi MyBuy

Our top-notch virtual service means you get cash back into your pocket after close.
- Remote REALTOR®, support through the process
- A Tour Assistant will show you properties
- Our pricing desk recommends an offer price to win the bid without overpaying
