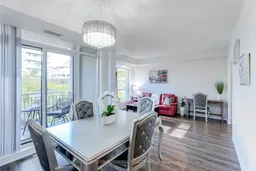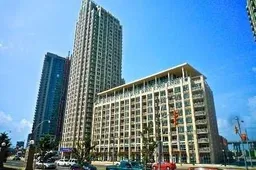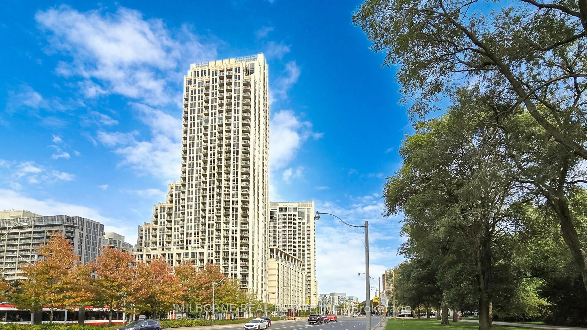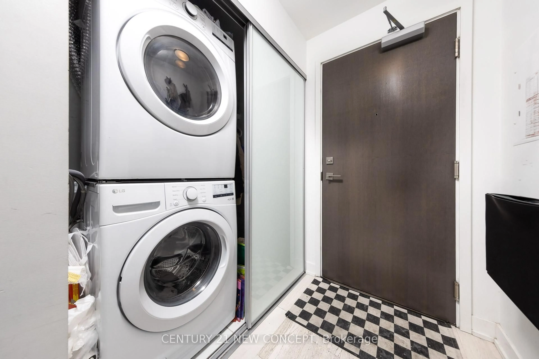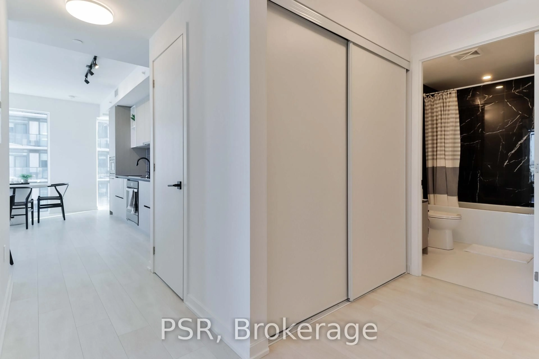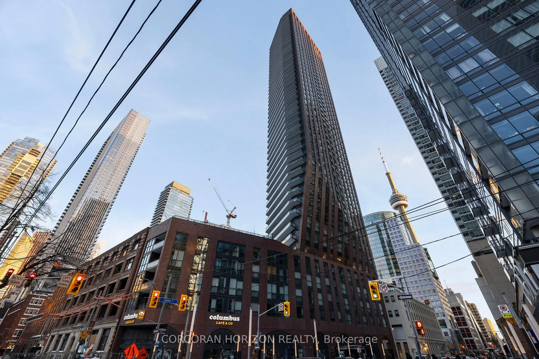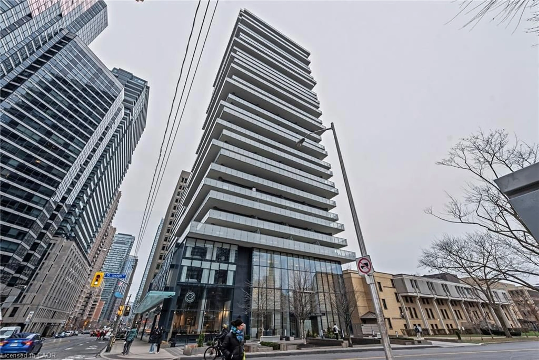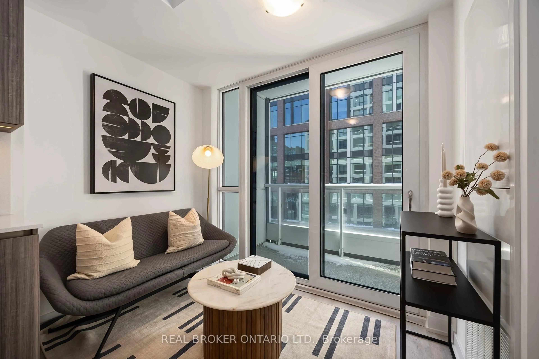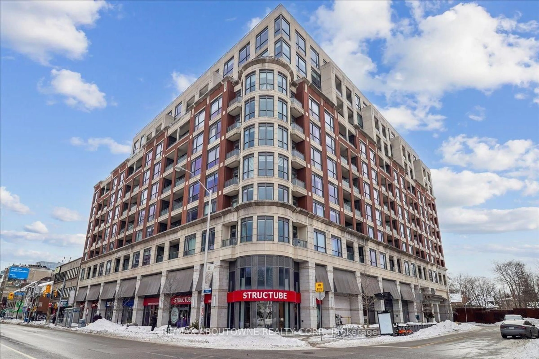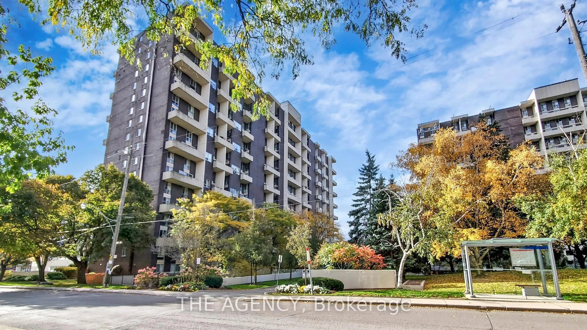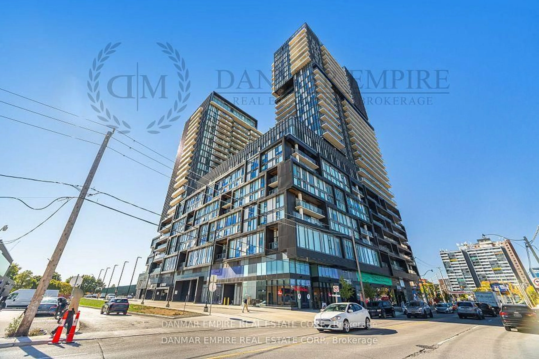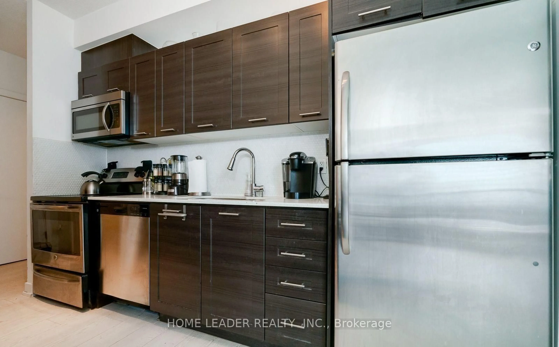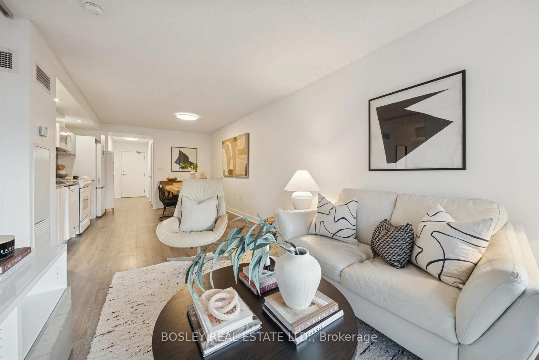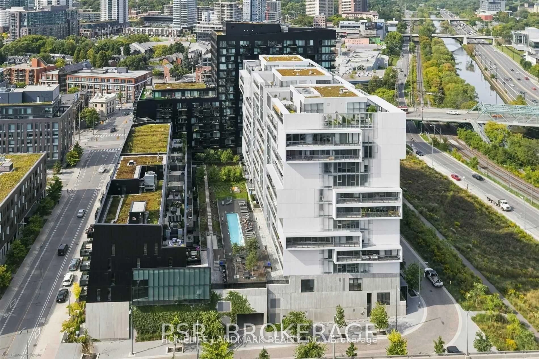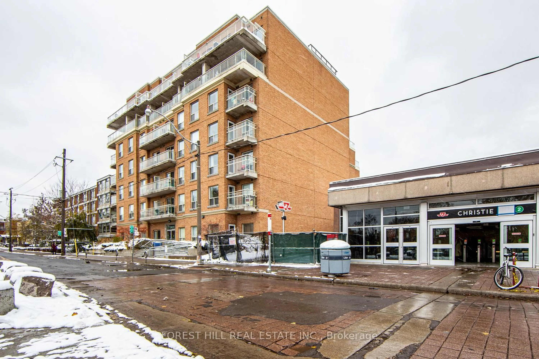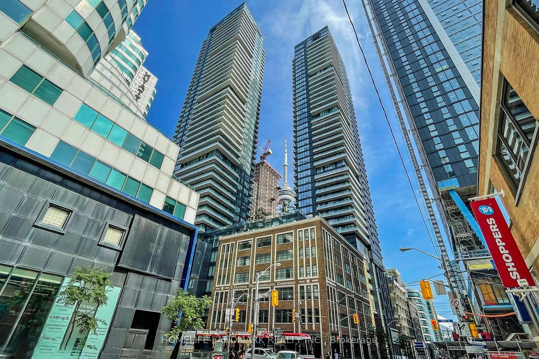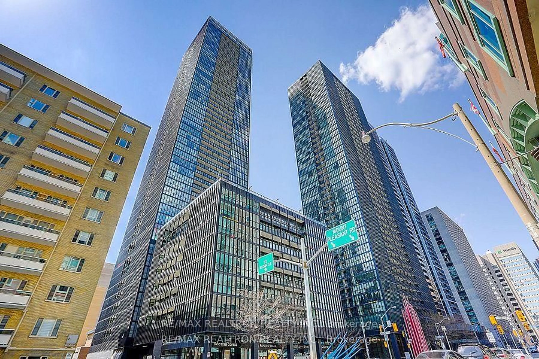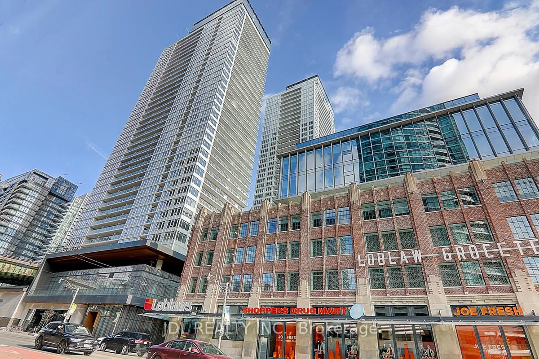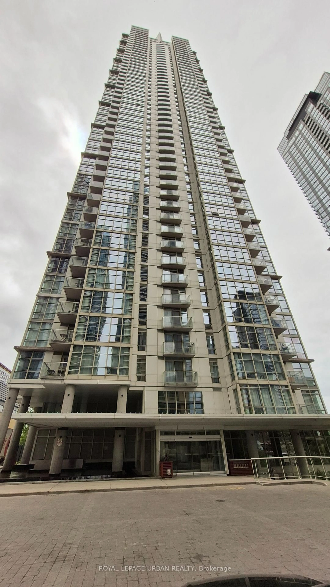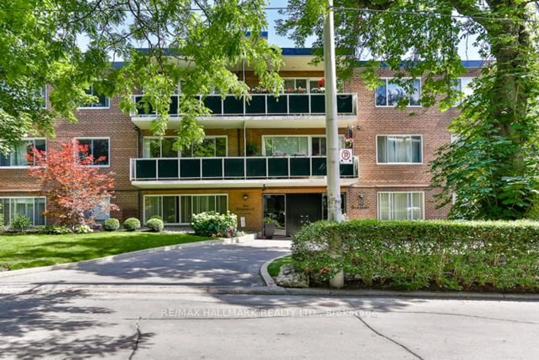Discover your dream condo in the heart of the city! This spacious 1-bedroom plus den features an extra-large, versatile den that can easily be used as a second bedroom with a large closet. Enjoy an open-concept living and dining area with 9-foot ceilings, providing ample space for entertaining and enhancing your everyday living experience. This beautifully renovated unit is meticulously maintained, featuring stunning finishes, including new stainless steel appliances & luxury laminate flooring. The large, modern kitchen features granite countertops, abundant storage, and plenty of cooking space. Enjoy peaceful garden views from your windows and balcony. This exceptional condo offers the ultimate city living experience while nestled in a tranquil, waterfront neighbourhood. The building is renowned for its outstanding amenities and low maintenance fees, featuring a rooftop deck with stunning waterfront views, a massive pool with hot tub, sauna, gym, party room, lounge, BBQ terrace, 24-hr concierge, and security. Unbeatable Location! You'll find grocery stores, restaurants, parks (including dog parks), trails, Lakeshore, Harbourfront, and the TTC right at your doorstep. Plus, you're just steps away from entertainment, CNE, BMO Field, Budweiser Stage, Rogers Centre, Scotiabank Arena, CN Tower, ferries, and morethis condo is the perfect fit for your lifestyle. One underground parking space and one storage locker included.
Inclusions: Renovations (2022): New S/S Appliances, Washer & Dryer, Luxury laminate flooring, upgraded baseboards, paint throughout, modern kitchen & bath fixtures, & Window Coverings. Also, Electrical Light Fixtures & Electrical Fireplace
