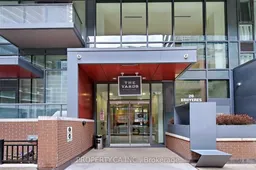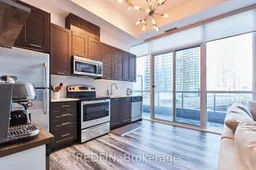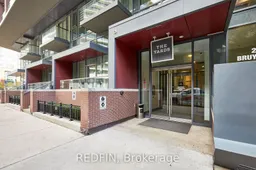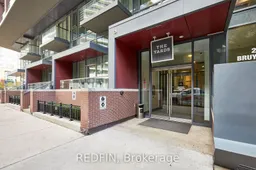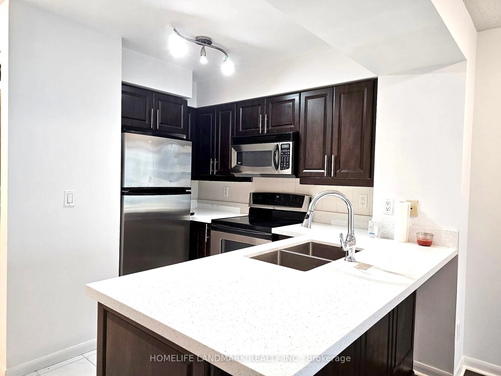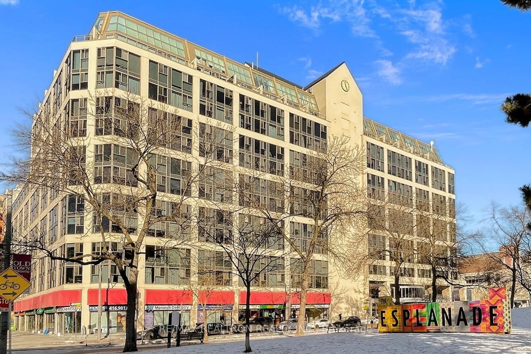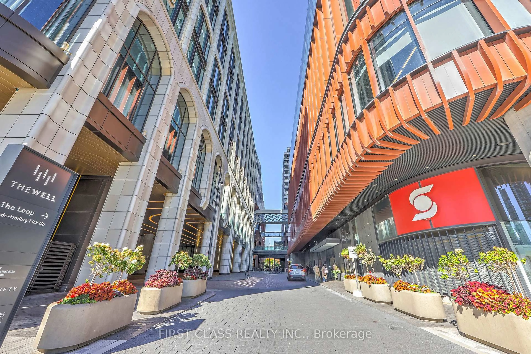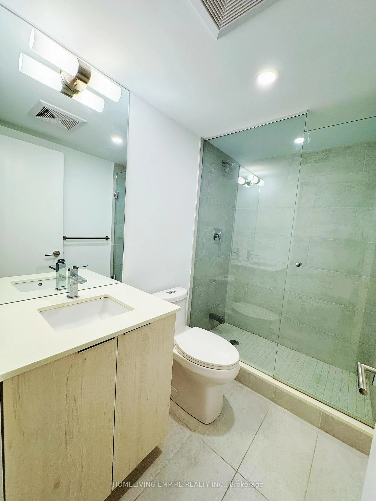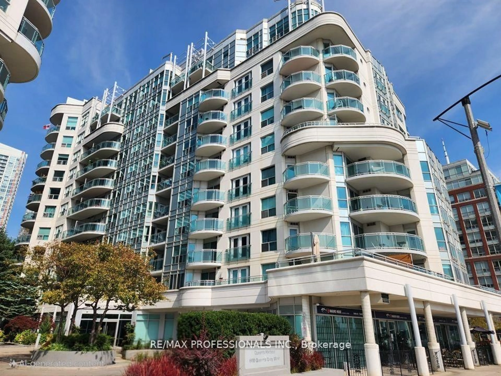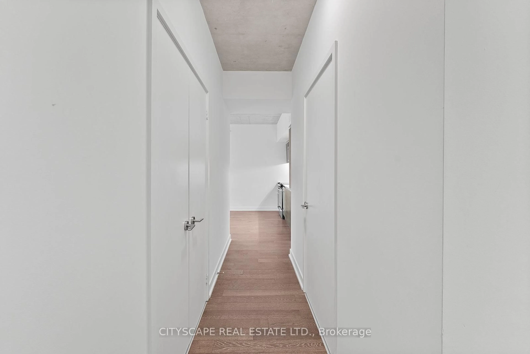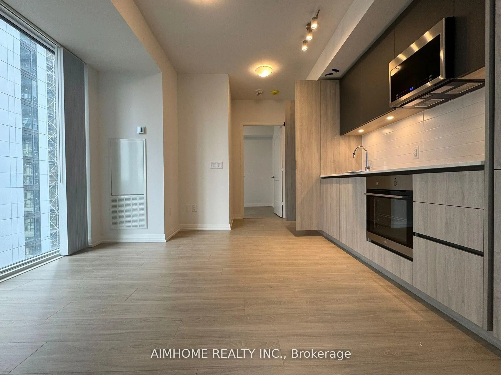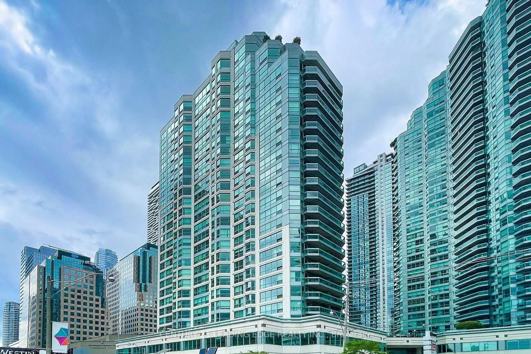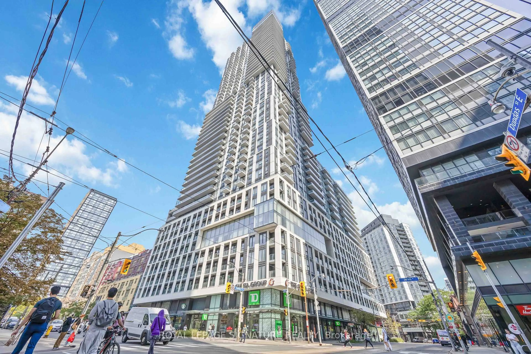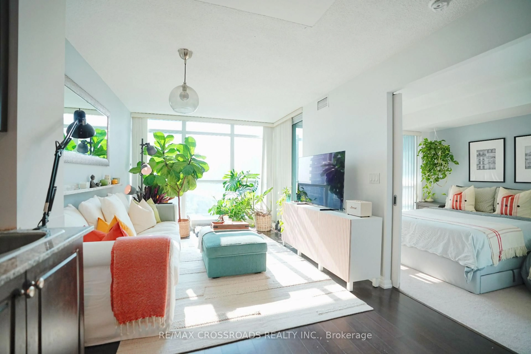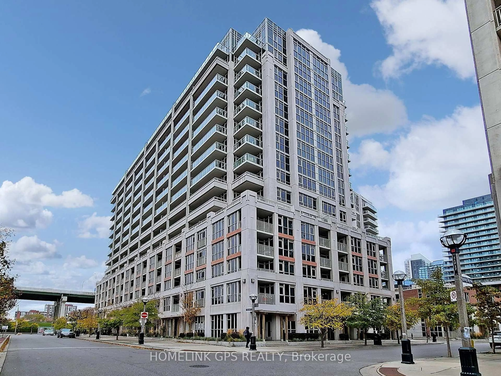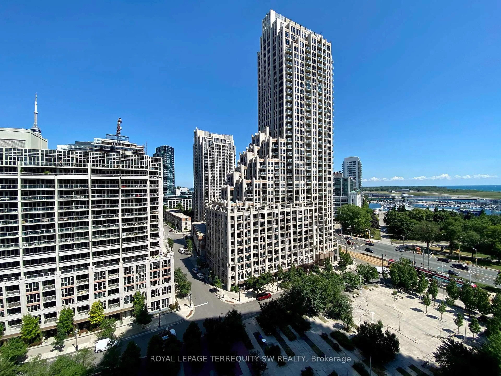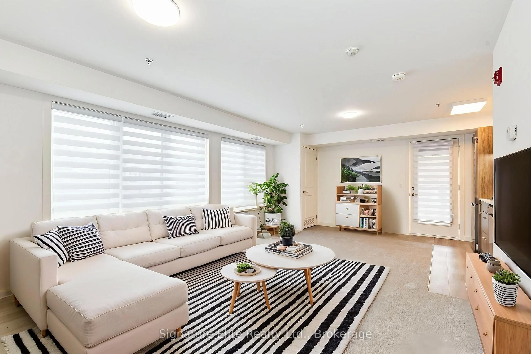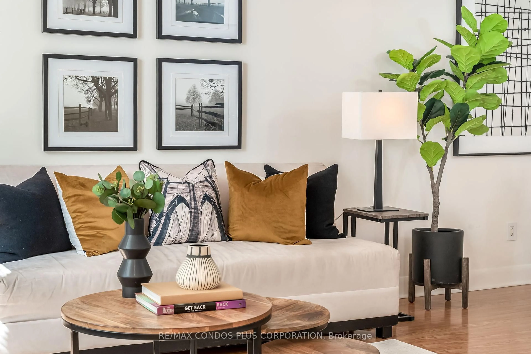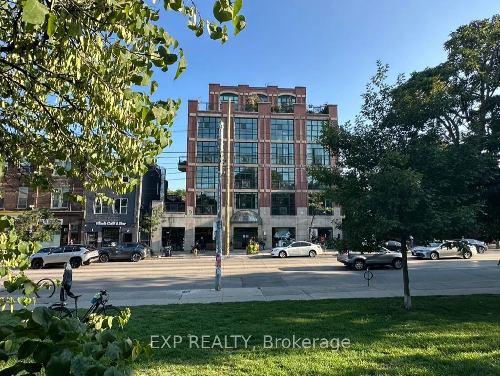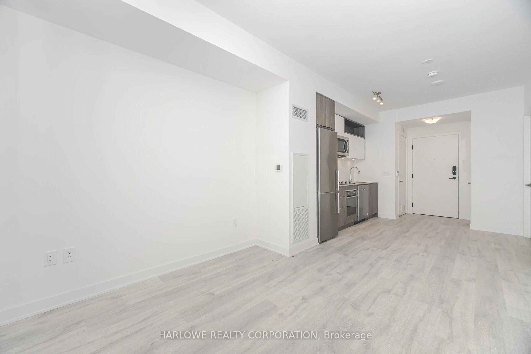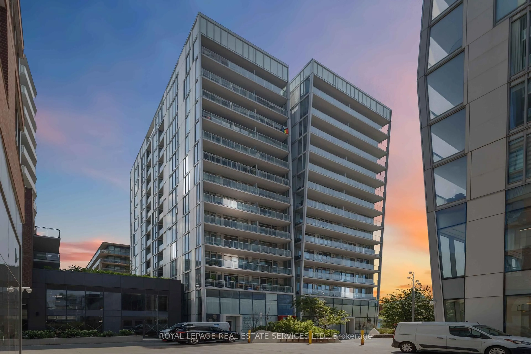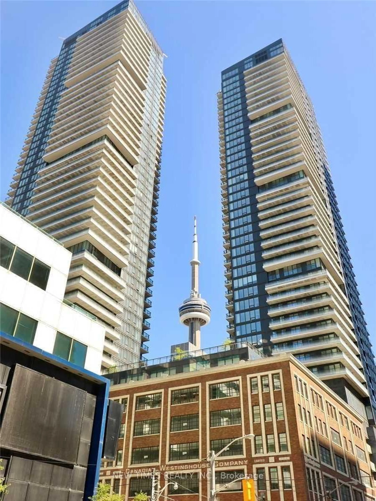Welcome to Unit 721 at The Yards at Fort York, a bright and spacious 639 sq/ft 1+1 unit with soaring 11ft ceilings and an open concept layout. There is no unit above! This home features a versatile den with double closets (that is currently used as a home office), and a cozy interior bedroom with a walk-in closet (that includes a custom shelving system) and sliding doors for added privacy. The open concept galley kitchen (which features stainless steel appliances) and living space (which features a wall mounted desk and custom electric blinds) are flooded with natural light from floor-to-ceiling windows, leading to a full-width balcony with access from both the kitchen and living room. The building amenities include 24hr concierge, gym and visitor parking as well as a guest suite and rec room (both of which are located on the same floor as the unit). This property offers exceptional convenience and comfort with additional features such as one (1) owned parking spot and five (5) owned lockers providing ample storage space, all strategically located near the elevator for easy access. The property is situated within walking distance of TTC, grocery stores, King Street West, Billy Bishop Airport, Rogers Centre and many of the city's other desirable amenities and attractions, offering easy access to all the best that downtown Toronto has to offer!
Inclusions: Appliances(Stainless Steel Fridge, Stove, B/I Dishwasher, & B/I Microwave; Clothes Washer and Dryer; Electric Light Fixtures, Window Coverings, shelving/storage system in the bedroom walk-in closet, wall-mounted desk in the living room.
