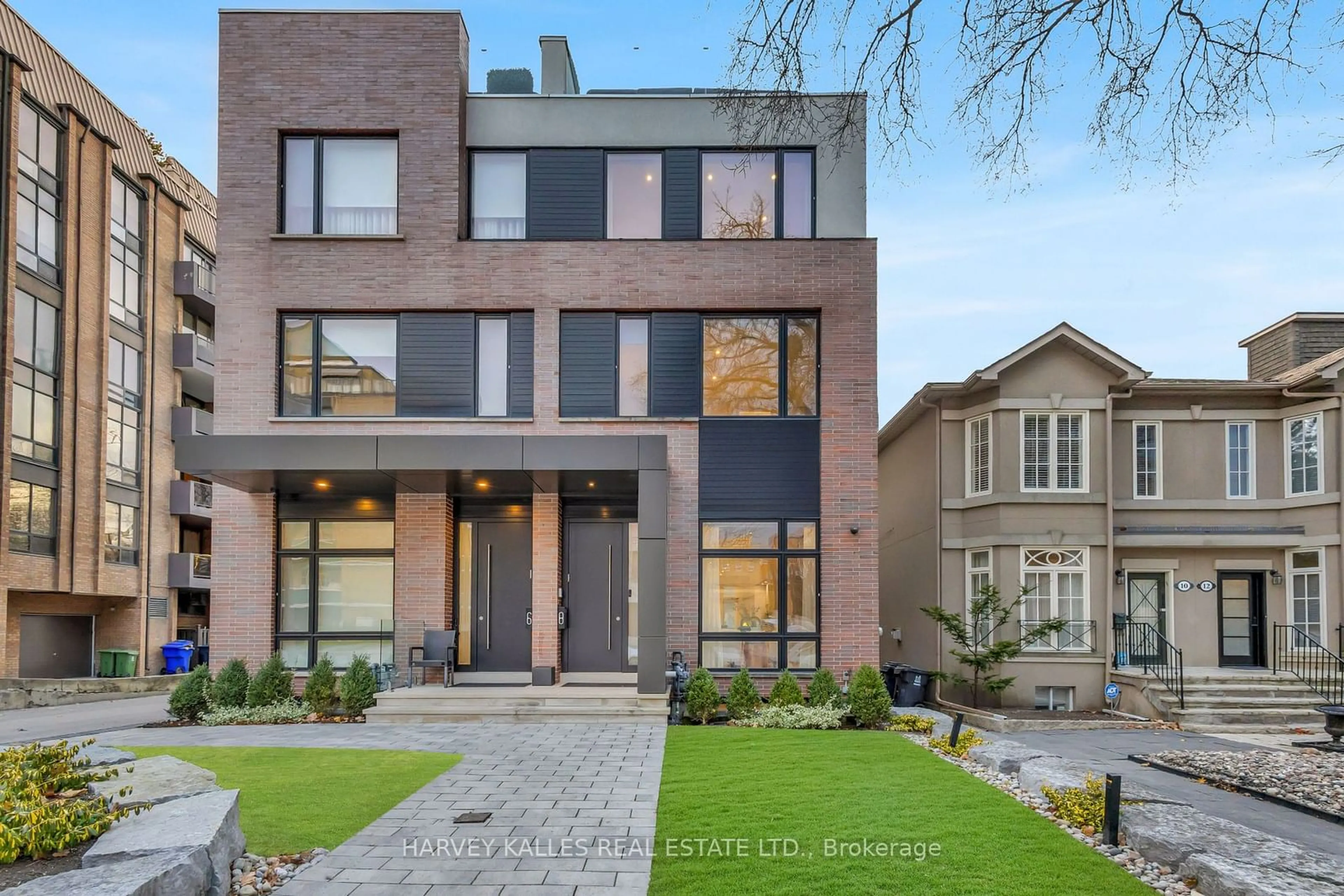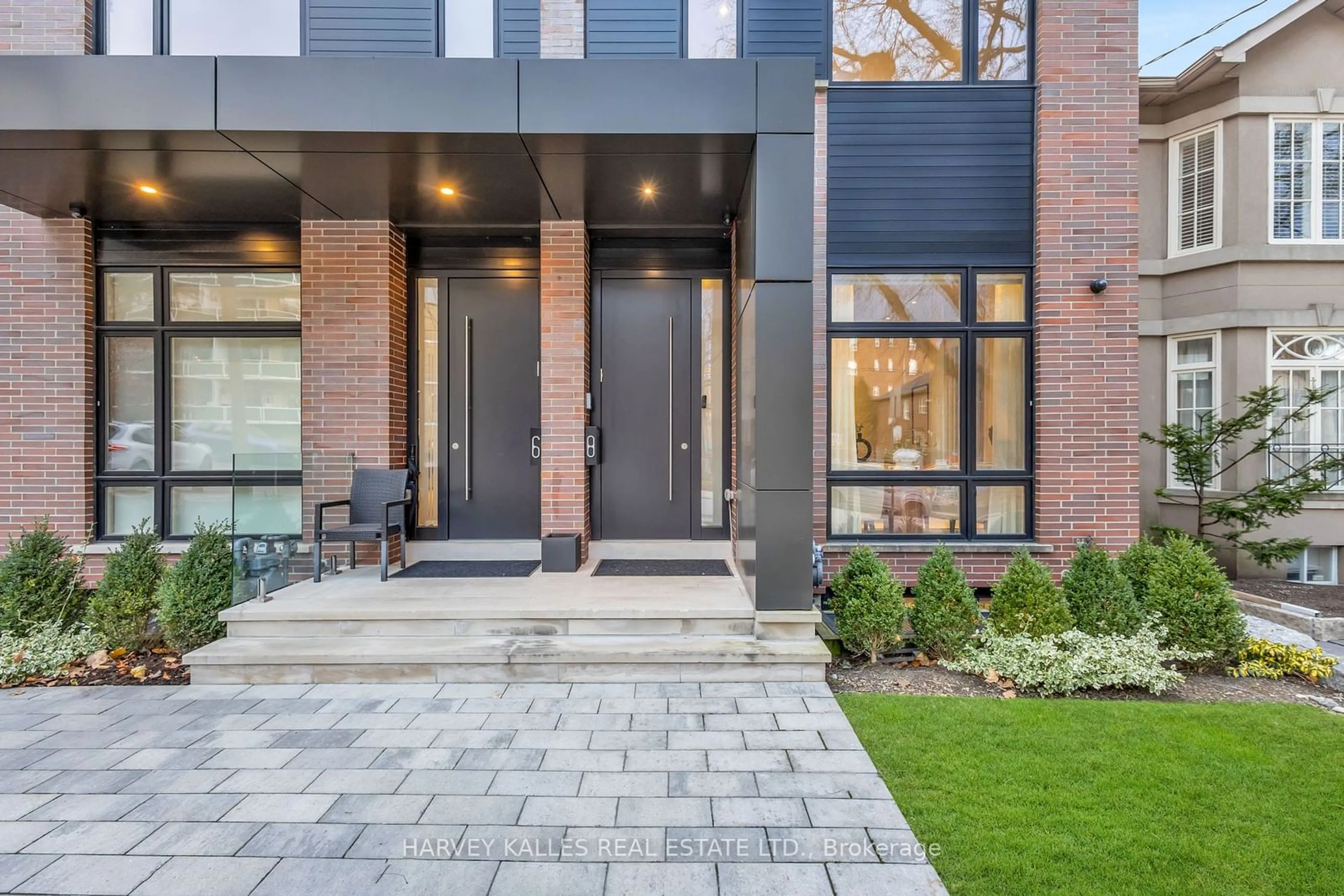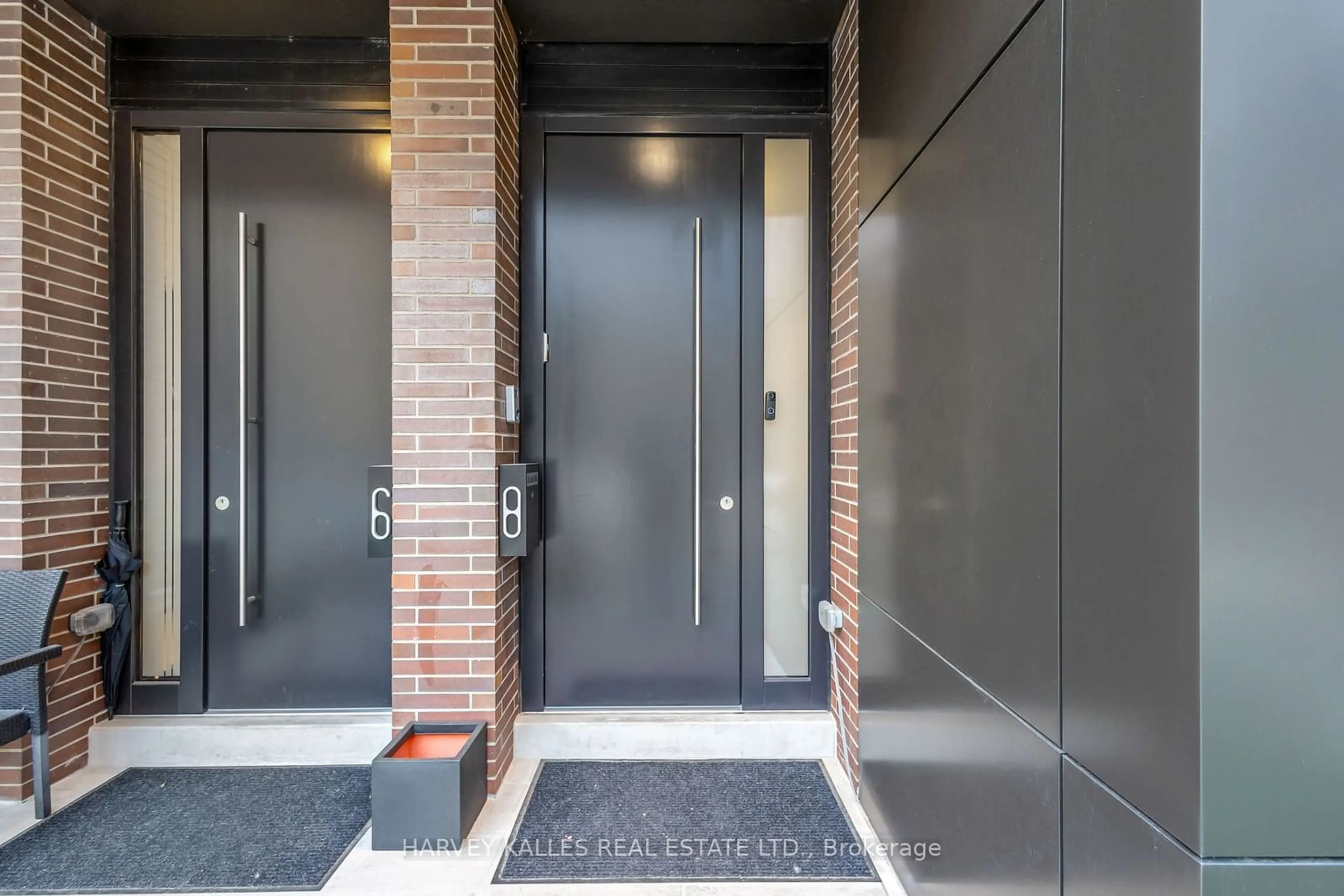8 Relmar Rd, Toronto, Ontario M5P 2Y5
Contact us about this property
Highlights
Estimated ValueThis is the price Wahi expects this property to sell for.
The calculation is powered by our Instant Home Value Estimate, which uses current market and property price trends to estimate your home’s value with a 90% accuracy rate.Not available
Price/Sqft-
Est. Mortgage$16,727/mo
Tax Amount (2023)$15,418/yr
Days On Market1 day
Description
This Is Forest Hill At Its Finest! This Stunning, Nearly-New Home Offers Exceptional Living Space Across Four Meticulously Designed Levels. The Open-Concept Main Floor Boasts A Contemporary Eat-In Kitchen, A Cozy Family Room, And A Seamless Walkout To The Yard. A Private Elevator Connects All Levels, With The Second Floor Featuring A Laundry Room, Office, And Two Spacious Bedrooms With Private Ensuite Bathrooms! The Third Floor, Dedicated Entirely To The Luxurious Primary Suite, Offers A Huge Walk-In Closet, An Indulgent Ensuite, And A Private Balcony - But That's Not All - Head Up To The Rooftop Terrace That Includes A Swim Spa And A Custom Outdoor Kitchen, Presenting The Perfect Oasis For Entertaining Or Unwinding. Heated Floors Throughout The Main Living Areas, Lower Level, And Bathrooms Ensure Year-Round Comfort, While The Lower Level Impresses With A Guest Suite And A Large Recreation Room. Showcasing Only The Finest Materials And Meticulous Craftsmanship, This Remarkable Home Also Features A Snow-Melt System For The Front Porch, Smart Home Features, Generator Backup, Custom Millwork, Plus - All Kitchen Cabinets, Bathroom Vanities And Built-Ins On All Levels Are Imported From Italy from Trevisana, And The List Goes On! Enjoy Easy Access To Parks, Ravine Trails, Shopping, Trendy Restaurants, Recreation, And So Much More! Located Within Walking Distance To UCC, BSS, And St. Michael's College, This Home Is Perfectly Positioned For Convenience And Luxury Living. Must Be Seen!
Property Details
Interior
Features
Main Floor
Dining
3.32 x 4.51Heated Floor / Picture Window / Built-In Speakers
Kitchen
3.66 x 5.55Pot Lights / Breakfast Bar / Open Concept
Family
3.30 x 5.25W/O To Deck / Heated Floor / Picture Window
Exterior
Features
Parking
Garage spaces 1
Garage type Detached
Other parking spaces 1
Total parking spaces 2
Property History
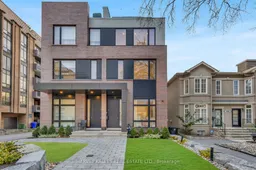 40
40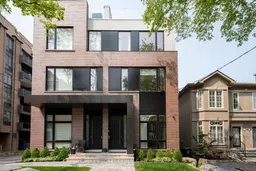 40
40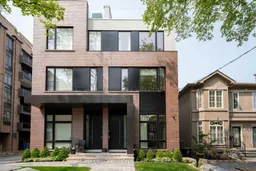 37
37Get up to 1% cashback when you buy your dream home with Wahi Cashback

A new way to buy a home that puts cash back in your pocket.
- Our in-house Realtors do more deals and bring that negotiating power into your corner
- We leverage technology to get you more insights, move faster and simplify the process
- Our digital business model means we pass the savings onto you, with up to 1% cashback on the purchase of your home
