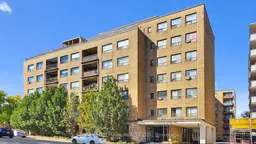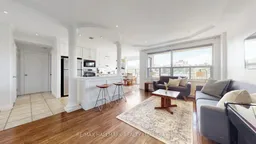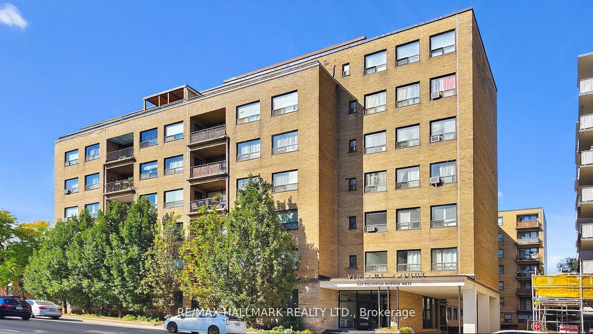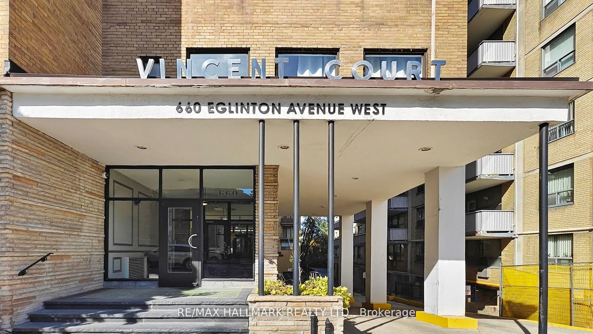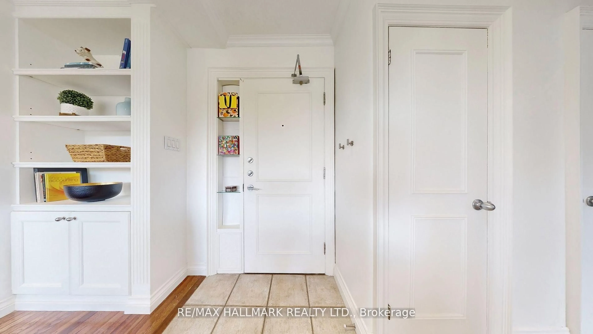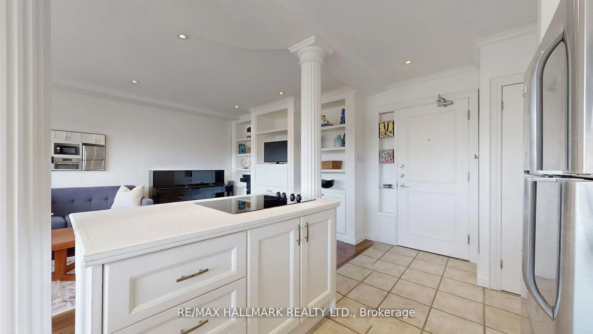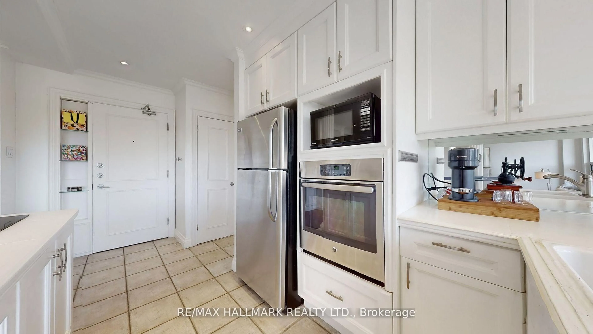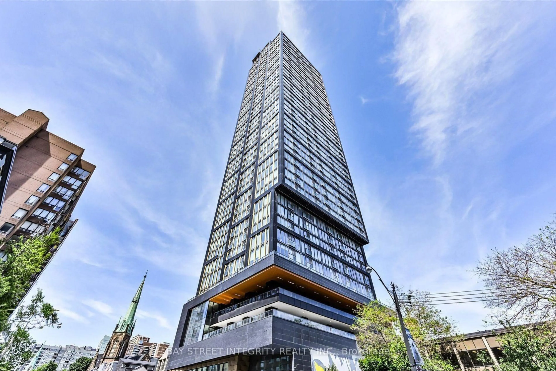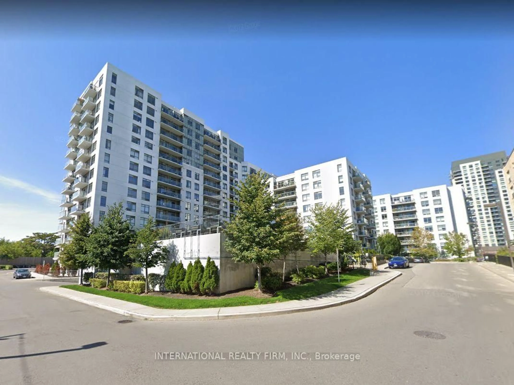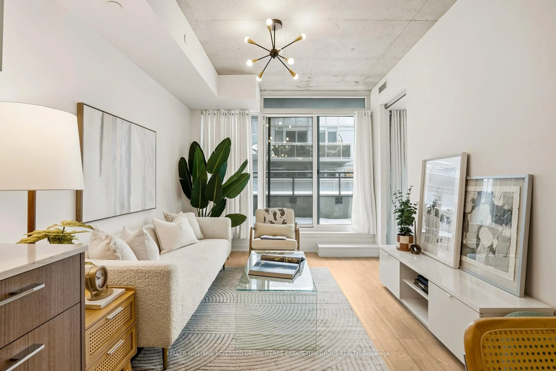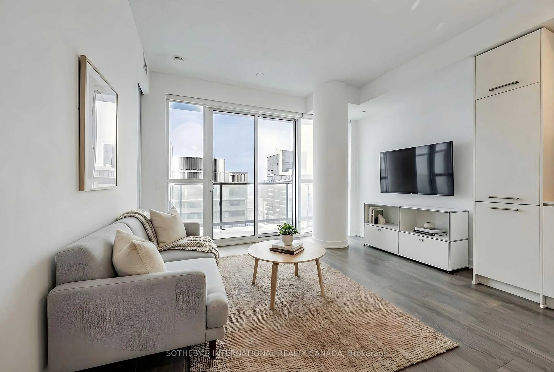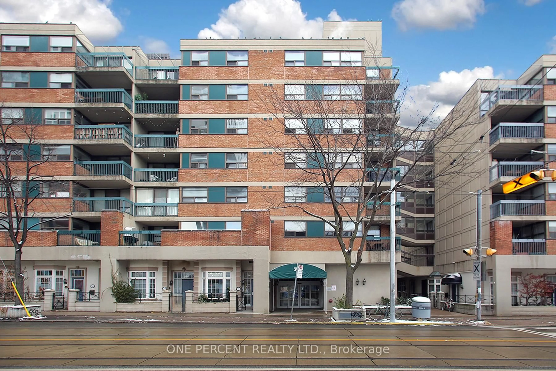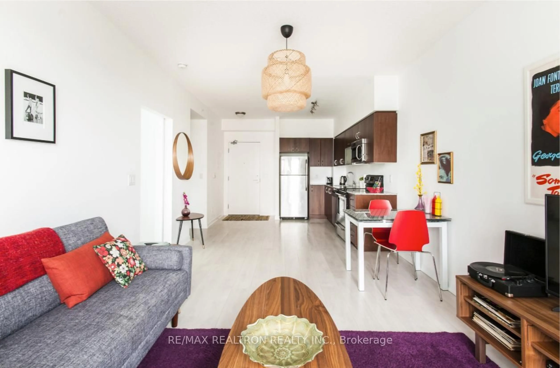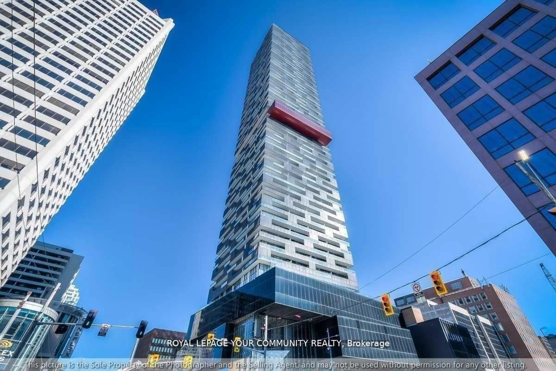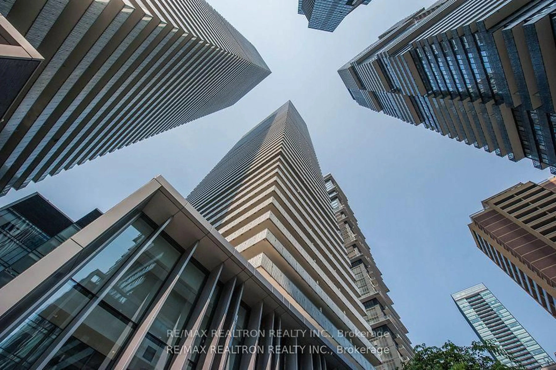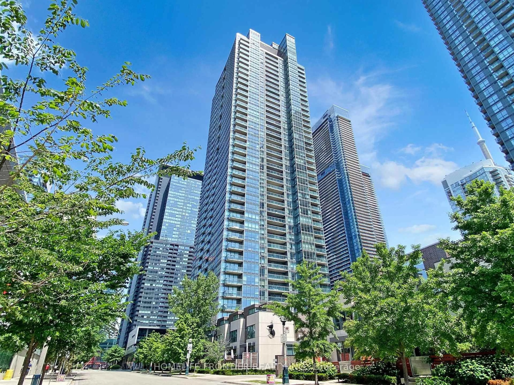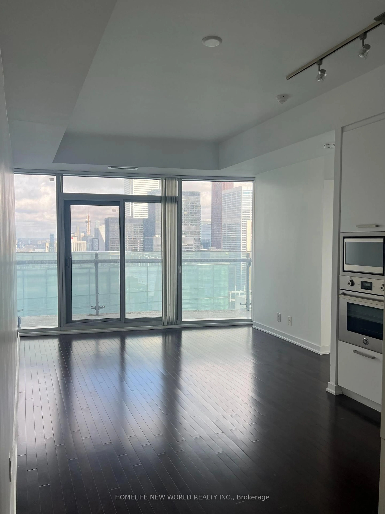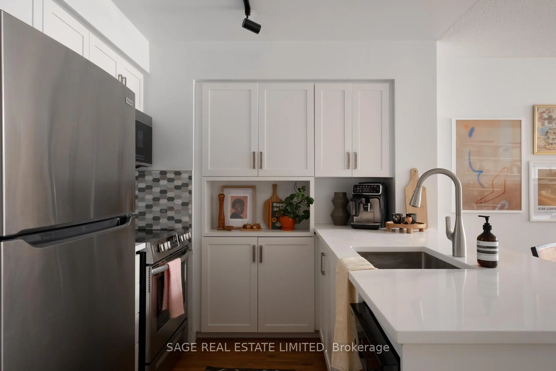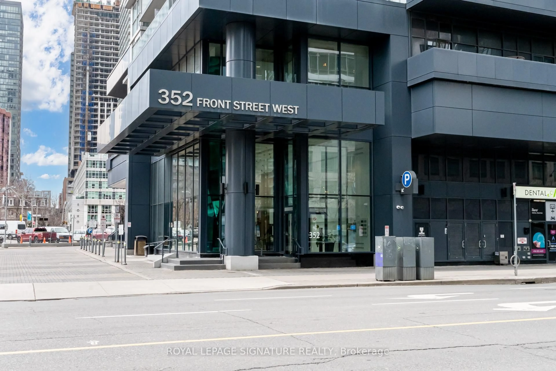660 Eglinton Ave #508, Toronto, Ontario M5N 1C3
Contact us about this property
Highlights
Estimated valueThis is the price Wahi expects this property to sell for.
The calculation is powered by our Instant Home Value Estimate, which uses current market and property price trends to estimate your home’s value with a 90% accuracy rate.Not available
Price/Sqft$529/sqft
Monthly cost
Open Calculator
Description
Welcome to Vincent Court, an Art Deco inspired co-ownership building located in exclusive Forest Hill, offering outstanding value as an affordable alternative to pricey new condos and long-term renting. This west facing 1 bed 1 bath suite offers approx. 700 sq ft of interior living plus a private balcony with an open view overlooking mature trees. Bright and spacious interior with a functional layout, no wasted space, and a low price per square foot value. Wood and tile flooring, crown moulding, and ample storage throughout. Tastefully updated eat-in kitchen with island, cook top, wall oven, mirrored backsplash and workspace. Open concept living has custom entertainment built-ins and an abundance of natural light with large windows. Over sized bedroom and cheerful renovated bathroom with geometric tile will impress! Monthly maintenance fee includes property taxes AND utilities (except hydro), helping keep monthly costs predictable. Building features a common area terrace with BBQs. You won't need a car with the Chaplin LRT Station a 2 minute walk away. Steps to 9km Beltline nature trail for walking and biking. Close to shops along Eglinton, Spadina Village, restaurants, parks, tennis court, library, and top rated schools.
Property Details
Interior
Features
Main Floor
Living
5.48 x 3.33Picture Window / hardwood floor / B/I Bookcase
Kitchen
2.99 x 2.29Tile Floor / Centre Island / B/I Appliances
Dining
2.44 x 2.16W/O To Balcony / hardwood floor / B/I Shelves
Primary
4.39 x 3.29hardwood floor / Picture Window / West View
Exterior
Features
Parking
Garage spaces -
Garage type -
Total parking spaces 1
Condo Details
Inclusions
Property History
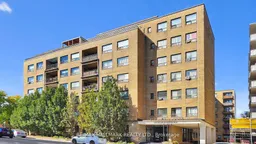 15
15