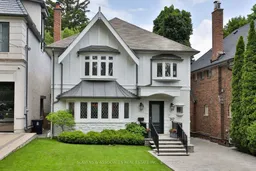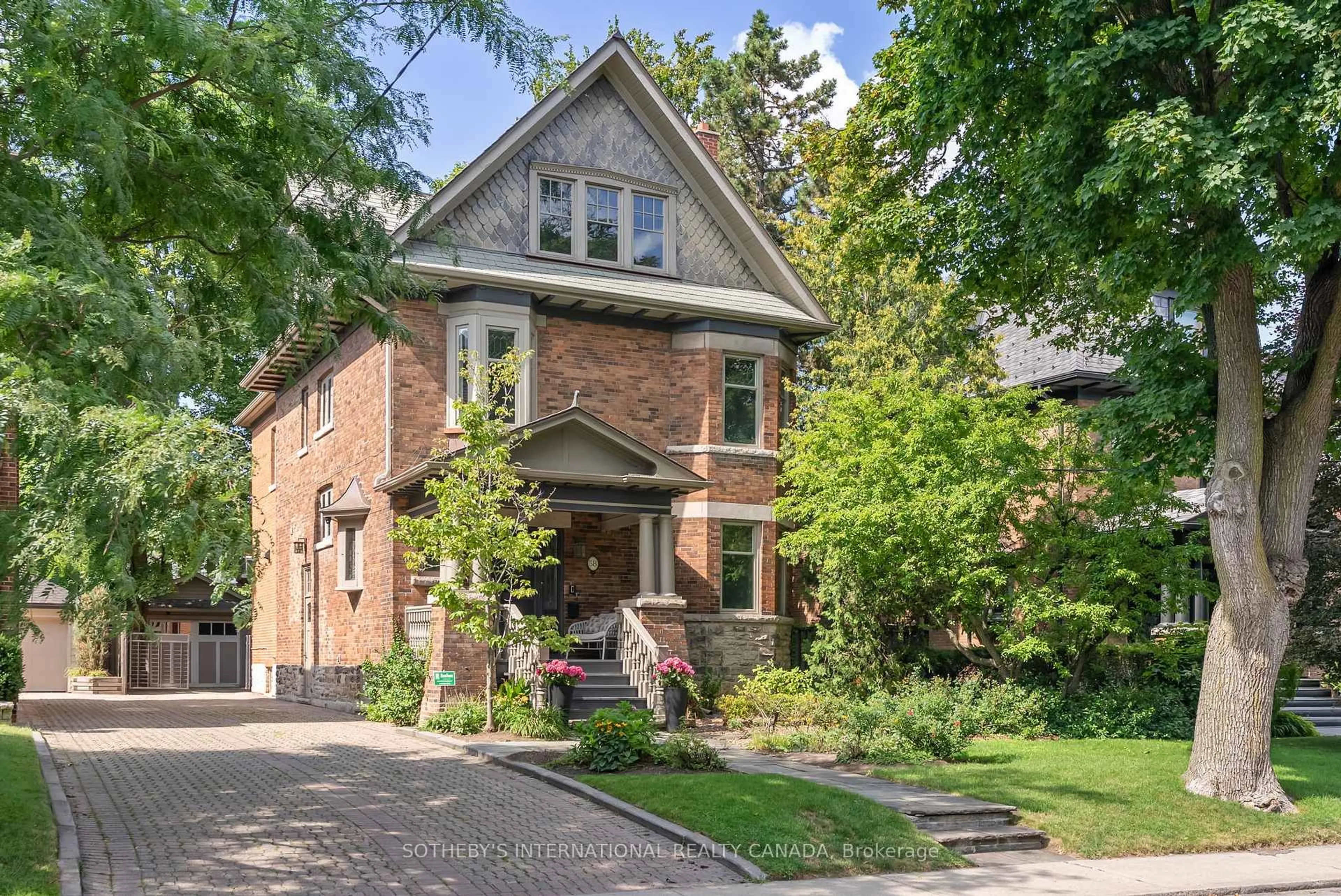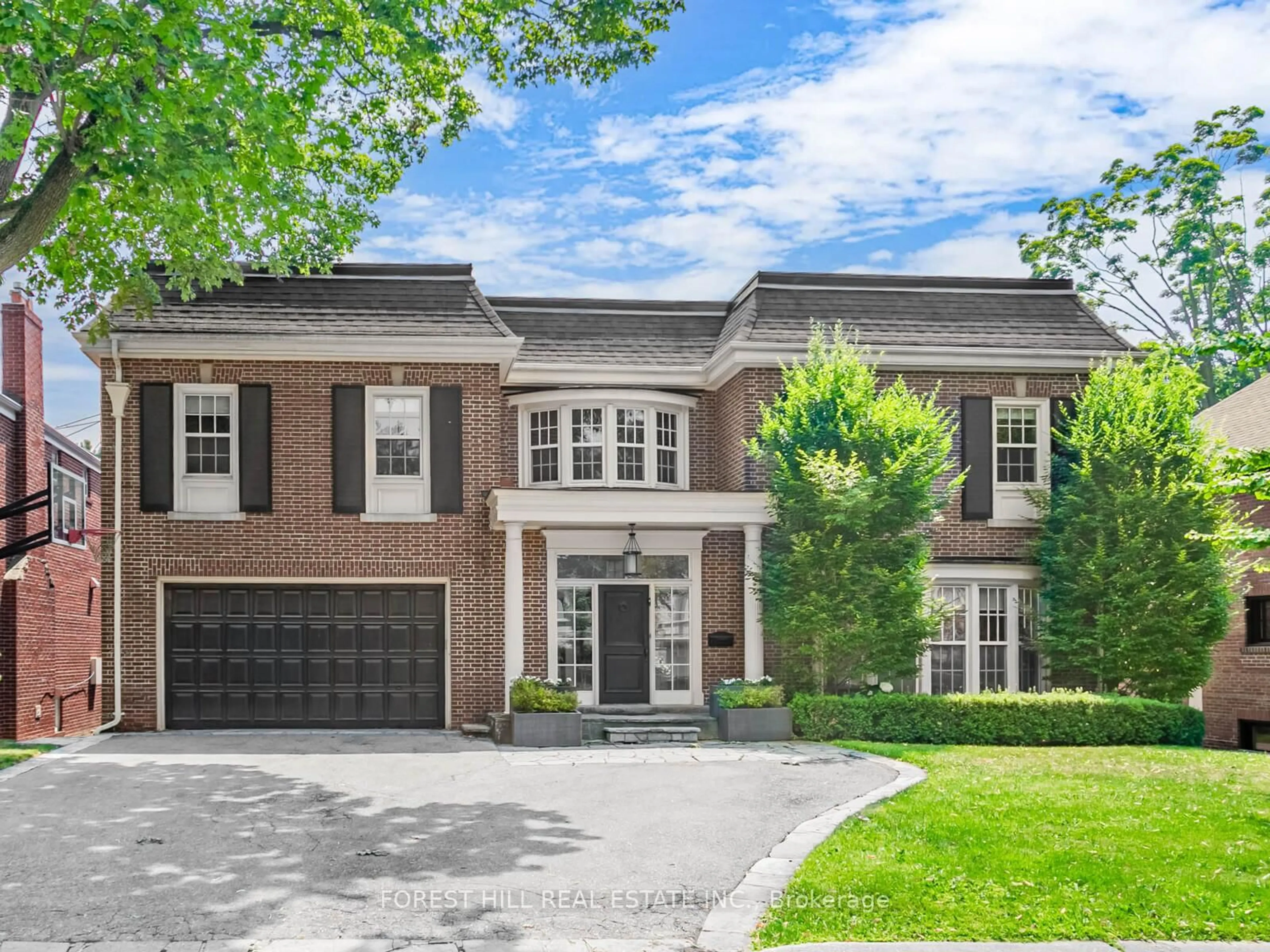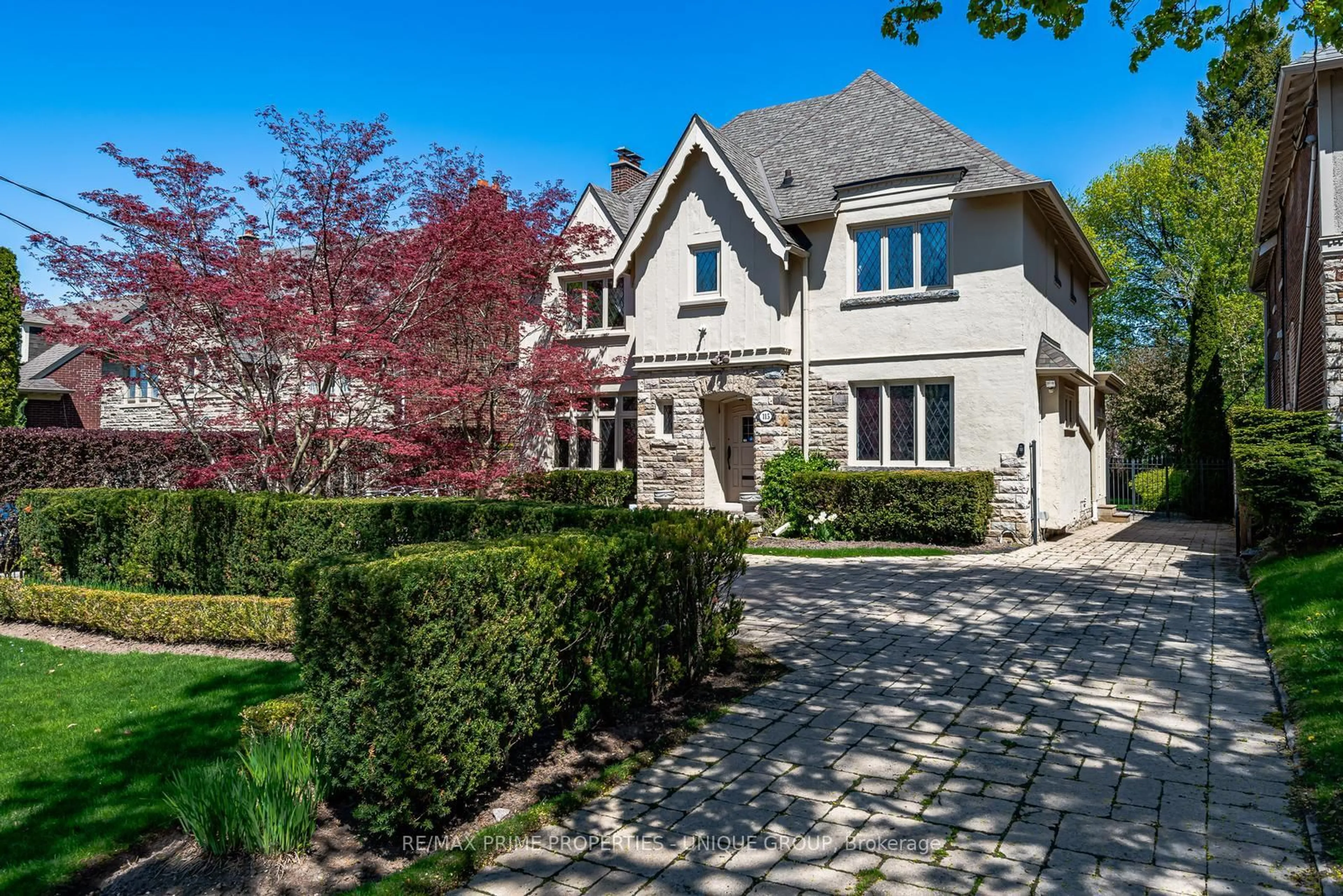A Rare Offering in Prestigious Forest Hill, this beautiful, turn-key 4+1 bedroom, 5 bathroom home is the perfect blend of timeless elegance and contemporary design. Thoughtfully reimagined with a three-storey addition, this exceptional residence leaves little to be desired.The grand and spacious front foyer makes an unforgettable first impression, anchored by a stunning statement floor of intricately patterned marble that seamlessly combines luxury with artistic flair. The formal living room is a serene and sophisticated retreat, complete with a leaded bay window and fireplace, flowing effortlessly into a gracious dining room with a floating bar, designed for elegant entertaining.Striking the perfect balance between style and functionality, the large open-concept kitchen and family room is truly the heart of the home. Featuring stone countertops, premium stainless steel appliances, ample storage, a generous island with breakfast bar, a sunlit dining space, custom built-in cabinetry, and a walkout to a newly landscaped backyard. Here, an expansive stone patio, a thoughtfully designated sports area, a perfect tree canopy, and lush, low-maintenance artificial turf provide a private outdoor oasis with ample storage provided by two custom sheds.Upstairs, the luxurious primary suite serves as a tranquil sanctuary, featuring a beautifully renovated spa-inspired ensuite and a spacious walk-in closet. Three additional bedrooms offer generous proportions, complemented by two well-appointed bathrooms.The lower level leaves nothing to be desired, with an expansive recreation and games area, home gym, additional bedroom and bath, convenient laundry facilities, and abundance of storage and even a dedicated dog-wash station.Ideally located just steps from Forest Hill Village, Eglinton Avenues shops and dining, the upcoming LRT, and top-rated schools including Forest Hill Junior and Senior Public School.
Inclusions: Refrigerator, Gas Stovetop, Oven, Dishwasher, Microwave, Hood Vent, Washer, Dryer, All Window Coverings, All Electric Light Fixtures (Except as Noted), All Bathroom Mirrors, All Built-In Shelving & Organizers, All TV Brackets, Table Tennis Table in Lower Level, Daybed & Mattress in 4th Bedroom, Central Vacuum Rough-In, Security System (Monitoring Extra), Irrigation System, Sump Pump, Furnace & Central AC







