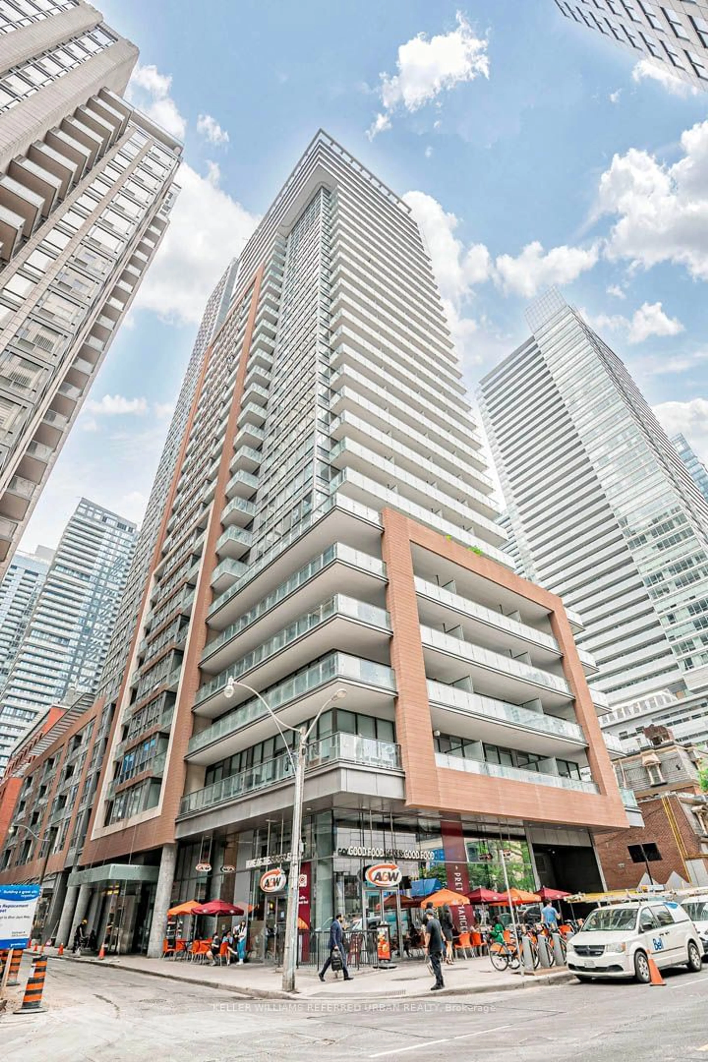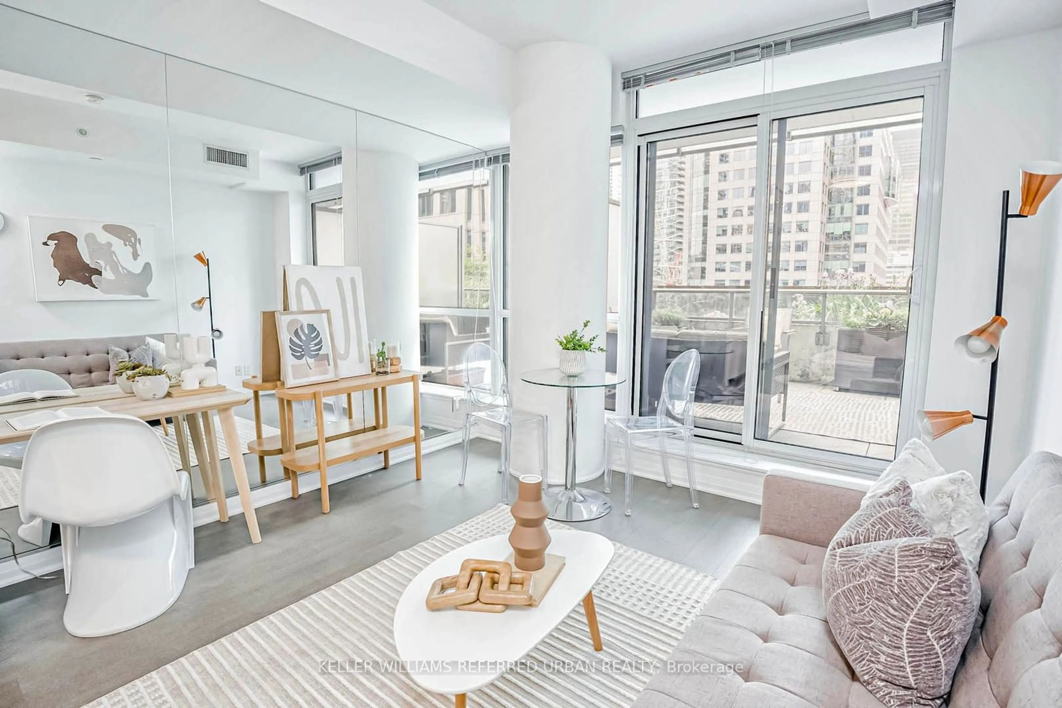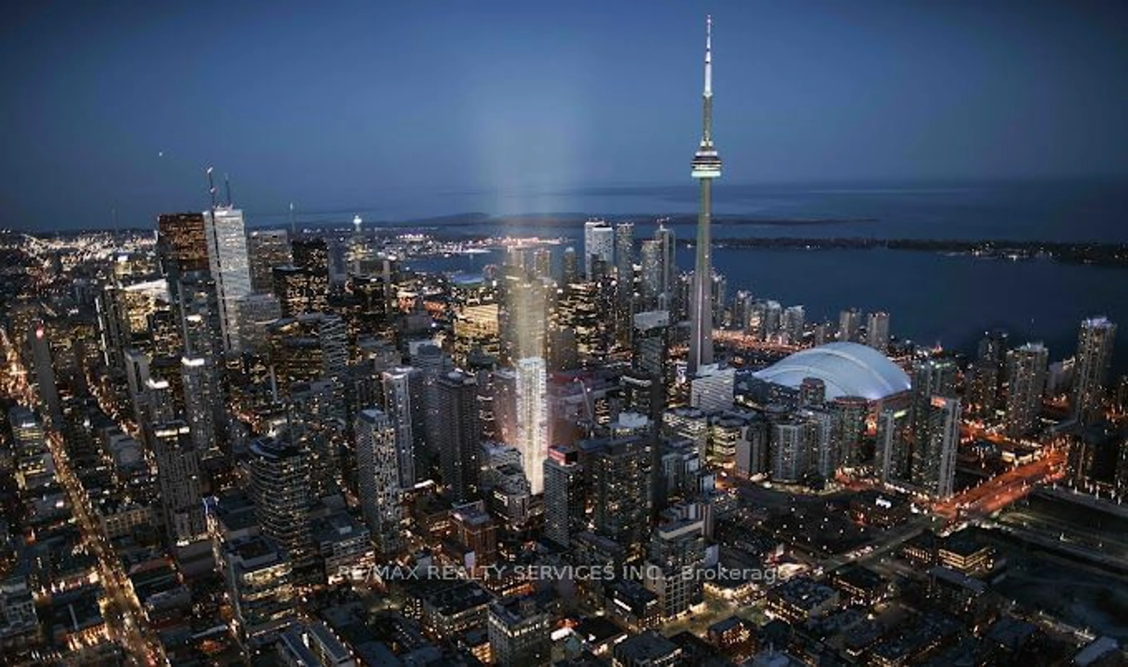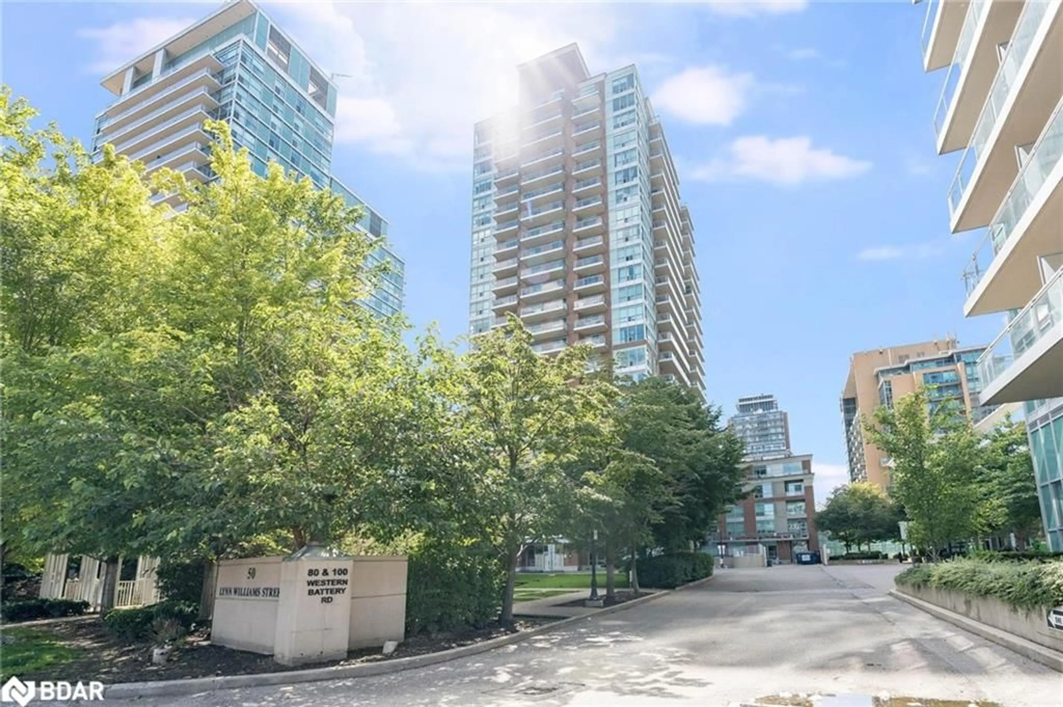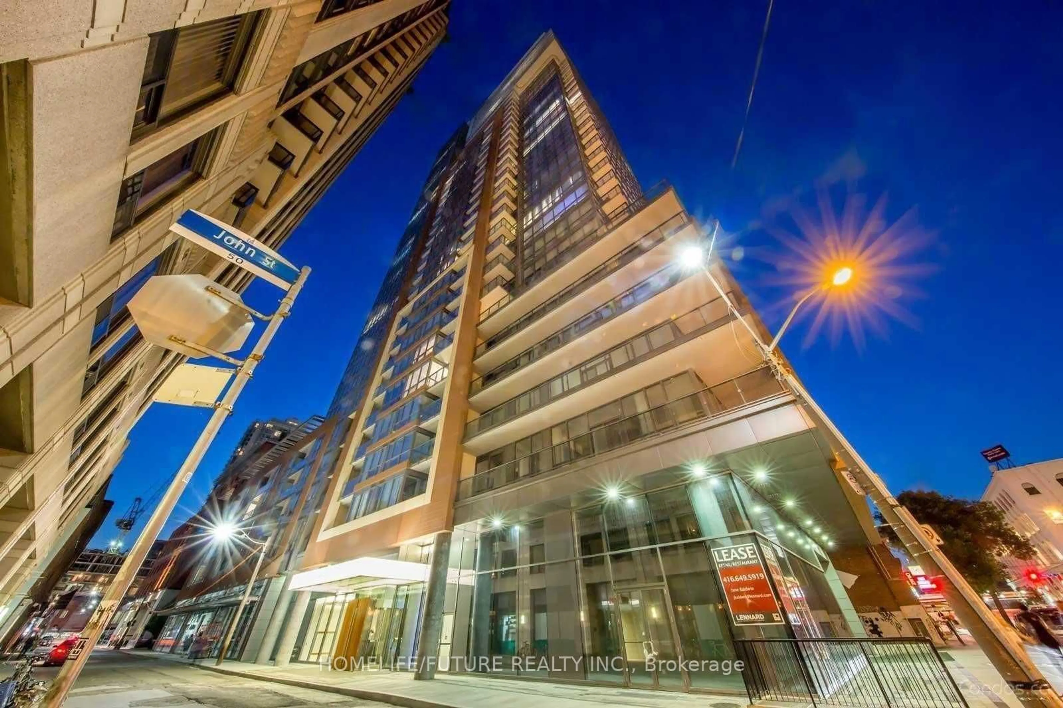8 Mercer St #603, Toronto, Ontario M5V 0C4
Contact us about this property
Highlights
Estimated ValueThis is the price Wahi expects this property to sell for.
The calculation is powered by our Instant Home Value Estimate, which uses current market and property price trends to estimate your home’s value with a 90% accuracy rate.$586,000*
Price/Sqft$501/sqft
Est. Mortgage$2,147/mth
Maintenance fees$289/mth
Tax Amount (2024)$2,125/yr
Days On Market69 days
Description
8 Mercer #603 is a rare gem in the heart of Toronto's vibrant Entertainment District, not like any other studio. This studio is one of kind with a MASSIVE TERRACE that transforms this stunning condo into your personal retreat in the sky with a view of the CN Tower! If you love patio seasons, you will love this terrace, perfect for both relaxation and socializing. The unit features high ceilings and floor-to-ceiling windows flooding the space with natural light and, highlighting the sleek, contemporary finishes. A custom murphy bed helps maximize the space that comes with an attached closet space (2). Tasteful upgraded marble backsplash/tiles in both kitchen & washroom. Engineered Hardwood Flrs Throughout, mirrored walls cleverly place to reflect and open up the space. It's A Gem! With its unbeatable location, you're perfectly positioned to enjoy the city's dynamic lifestyle ( walking distance to the financial core, transit, shopping, restaurants) while your spacious terrace and luxurious space provides a peaceful sanctuary when you need to retreat from the hustle and bustle. Not to mention, Metro Hall is just across the street ,where it connects to the underground path, you can avoid walking in the snow&heat! Don't let this one get away!
Property Details
Interior
Features
Kitchen
3.08 x 3.23Quartz Counter / Stainless Steel Appl / Wood Floor
Living
3.35 x 3.41Mirrored Walls / W/O To Terrace / Large Window
Other
East View / W/O To Terrace
Dining
3.08 x 3.23Murphy Bed / Wood Floor / Combined W/Kitchen
Exterior
Features
Condo Details
Amenities
Concierge, Exercise Room, Rooftop Deck/Garden, Visitor Parking
Inclusions
Property History
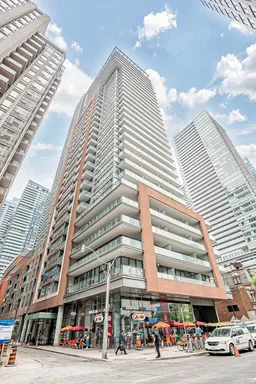 28
28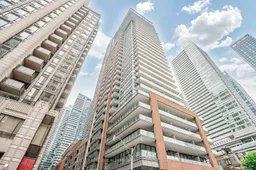 27
27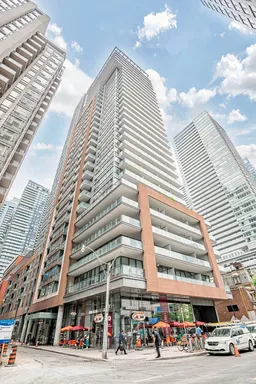 31
31Get up to 1% cashback when you buy your dream home with Wahi Cashback

A new way to buy a home that puts cash back in your pocket.
- Our in-house Realtors do more deals and bring that negotiating power into your corner
- We leverage technology to get you more insights, move faster and simplify the process
- Our digital business model means we pass the savings onto you, with up to 1% cashback on the purchase of your home
