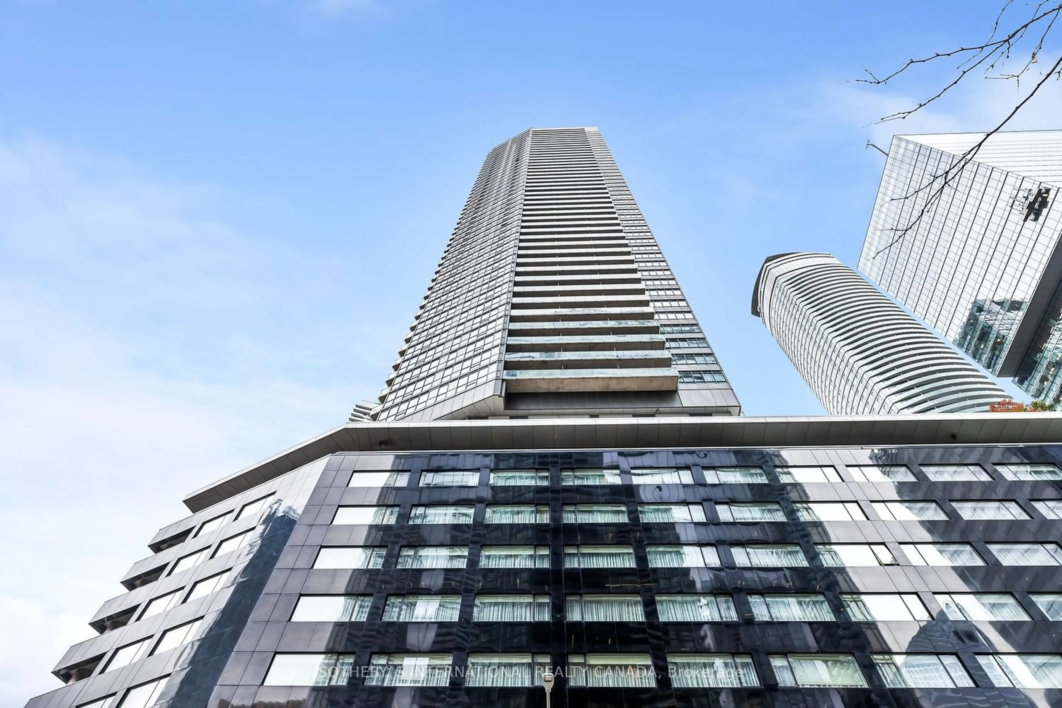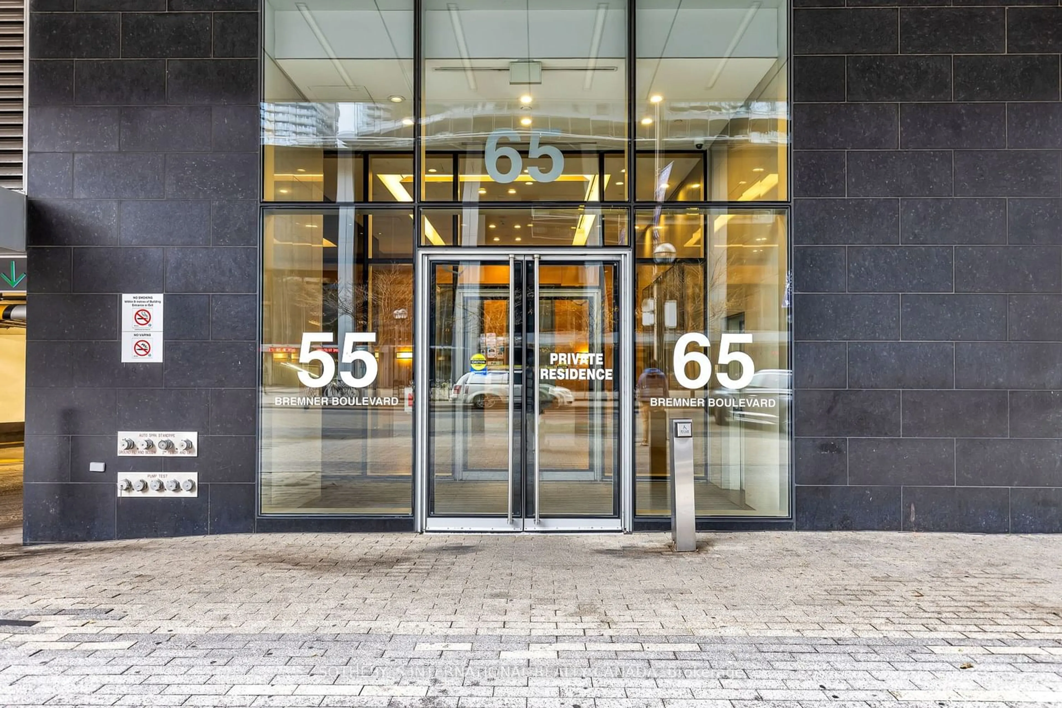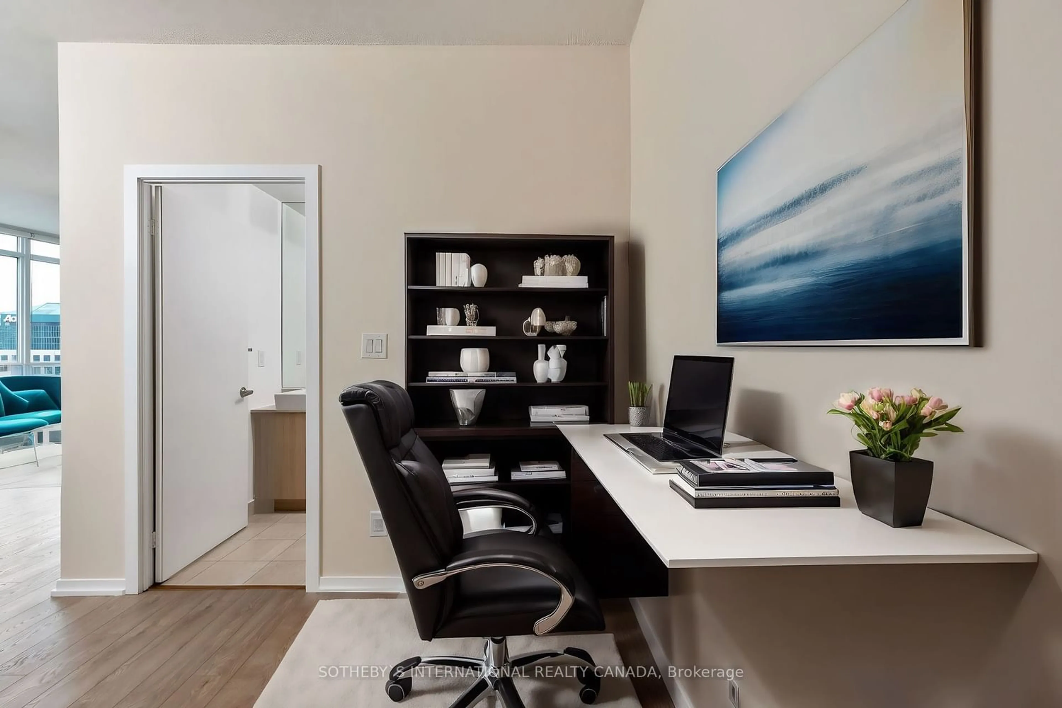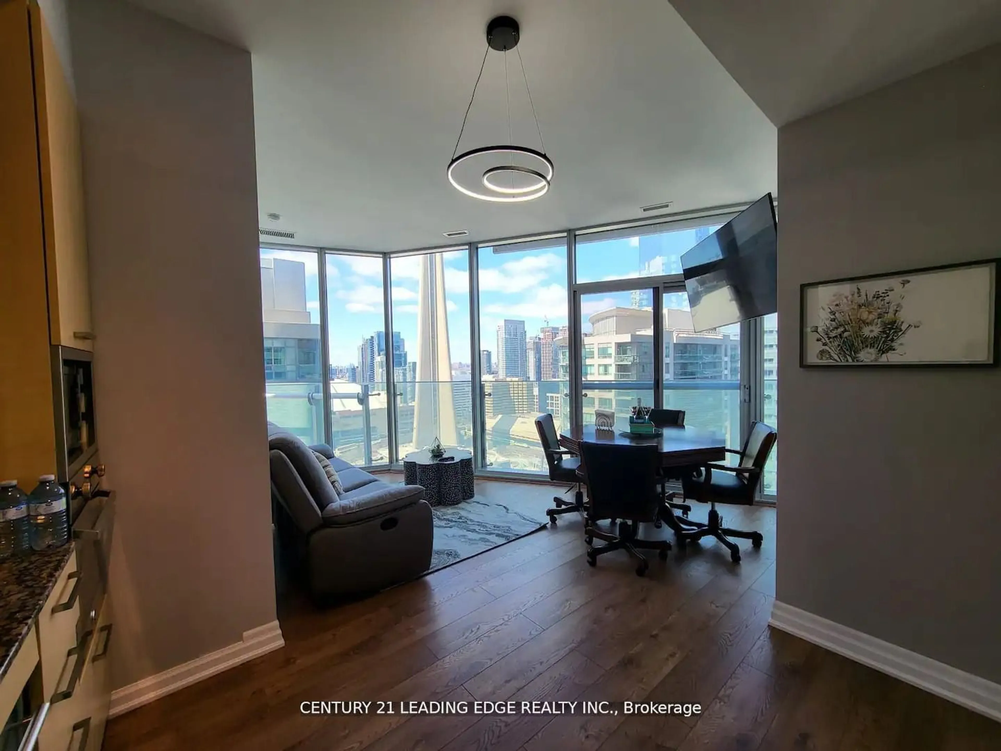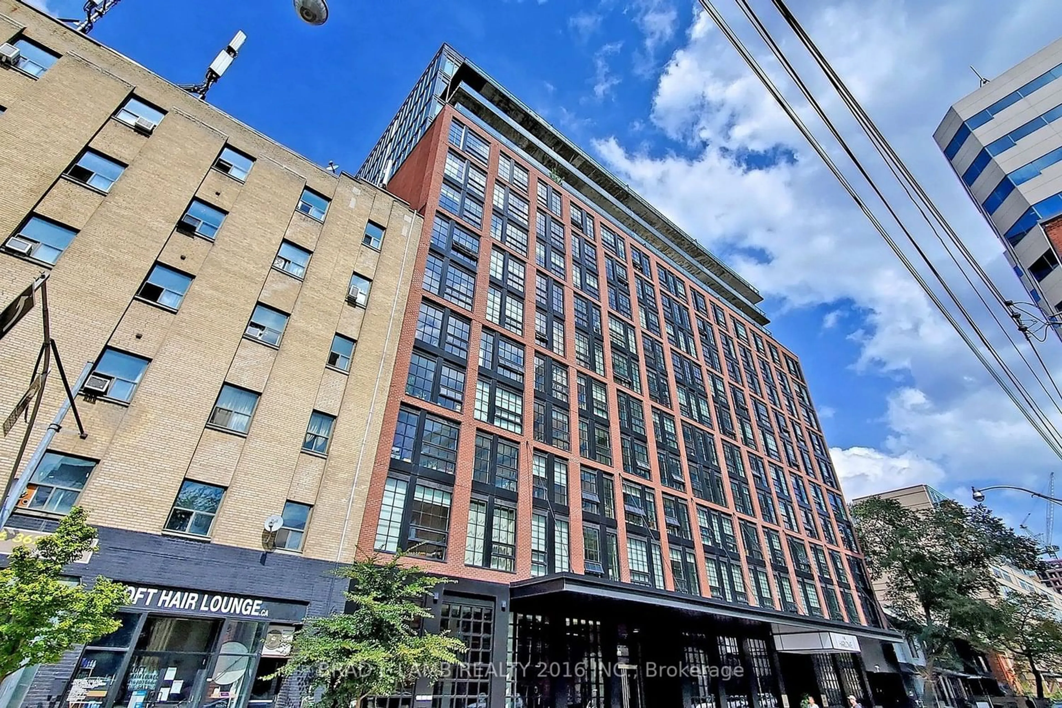65 Bremner Blvd #2810, Toronto, Ontario M5J 0A7
Contact us about this property
Highlights
Estimated ValueThis is the price Wahi expects this property to sell for.
The calculation is powered by our Instant Home Value Estimate, which uses current market and property price trends to estimate your home’s value with a 90% accuracy rate.$874,000*
Price/Sqft$1,122/sqft
Days On Market65 days
Est. Mortgage$4,079/mth
Maintenance fees$1043/mth
Tax Amount (2024)$3,904/yr
Description
Experience the epitome of urban living at Maple Leaf Square with arguably the finest 2-bedroom layout in the building. Step into the heart of the city in this South East Corner suite, wherebreathtaking panoramic views of the Lake and City await. Revel in the luxury of a split bedroomlayout with not one, but two balconies, granting each bedroom its own private outdoor oasis. Thelofty 9-ft ceilings add an extra touch of grandeur to this already exceptional space. Embraceseamless connectivity with Union Station and Scotiabank Arena via the convenient PATH system,sparing you the hassle of navigating the elements for your daily errands. As if that's not enough,the building's amenities elevate your lifestyle with both indoor and outdoor pools, hot tub, sauna,spacious gym, business centre/rooms, Wi-Fi in common areas, Bike storage, and inviting party rooms.Electric BBQ's allowed. Don't miss out on this urban gem!
Property Details
Interior
Features
Main Floor
Living
4.34 x 3.99Combined W/Dining / Se View / Large Window
Dining
4.34 x 3.99Hardwood Floor / Open Concept / Large Window
Kitchen
4.66 x 2.43Stainless Steel Appl / Centre Island / Large Window
Prim Bdrm
4.01 x 2.82East View / W/O To Balcony / 4 Pc Ensuite
Exterior
Features
Parking
Garage spaces 1
Garage type Underground
Other parking spaces 0
Total parking spaces 1
Condo Details
Amenities
Concierge, Exercise Room, Indoor Pool, Outdoor Pool, Rooftop Deck/Garden
Inclusions
Property History
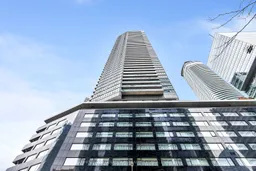 25
25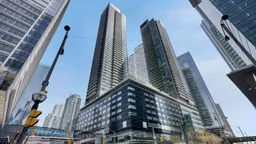 37
37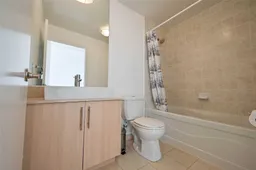 14
14Get an average of $10K cashback when you buy your home with Wahi MyBuy

Our top-notch virtual service means you get cash back into your pocket after close.
- Remote REALTOR®, support through the process
- A Tour Assistant will show you properties
- Our pricing desk recommends an offer price to win the bid without overpaying
