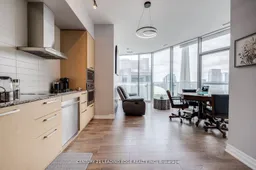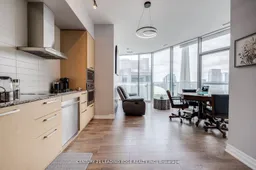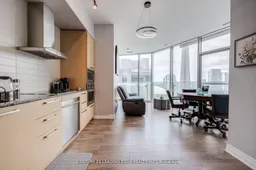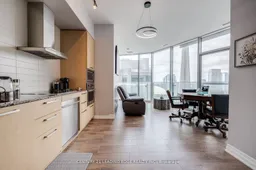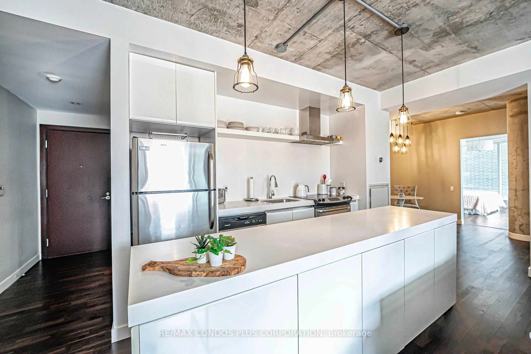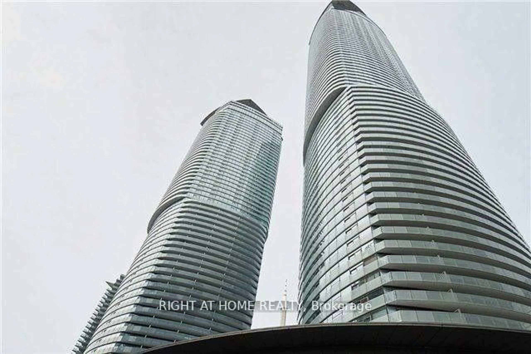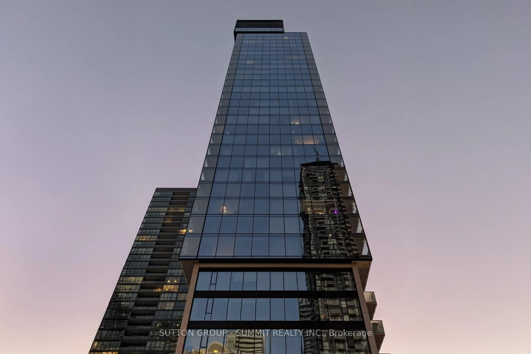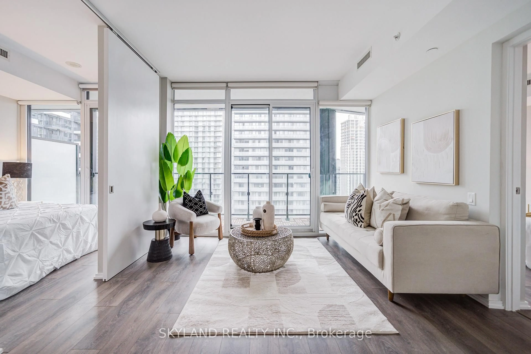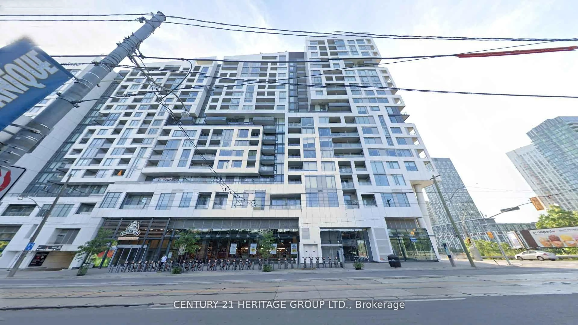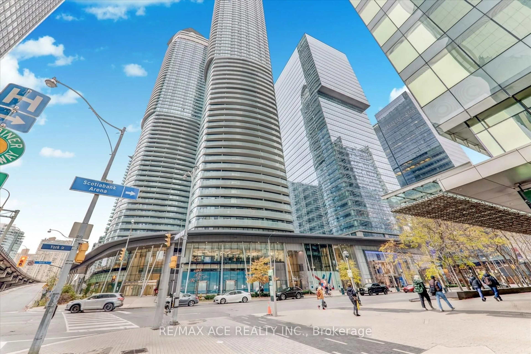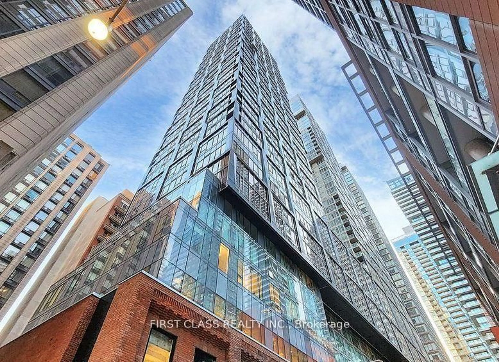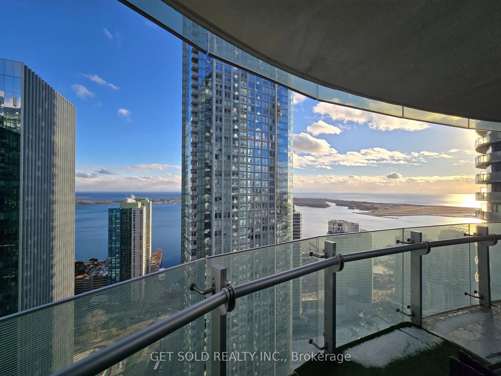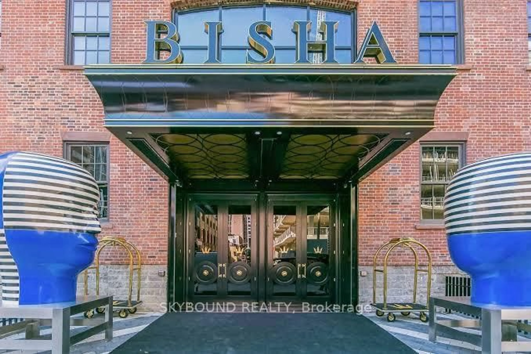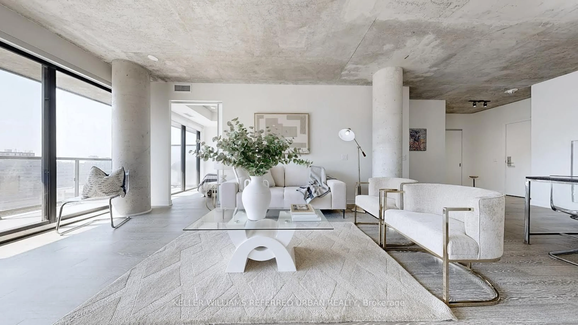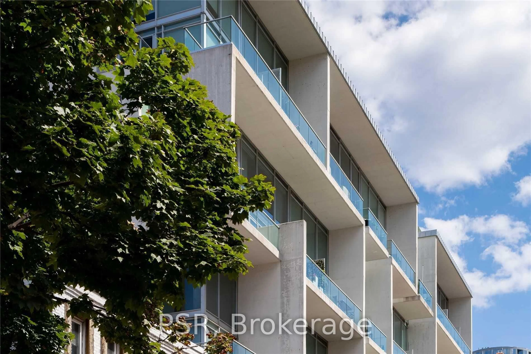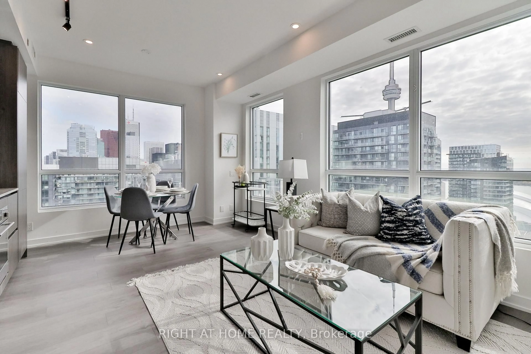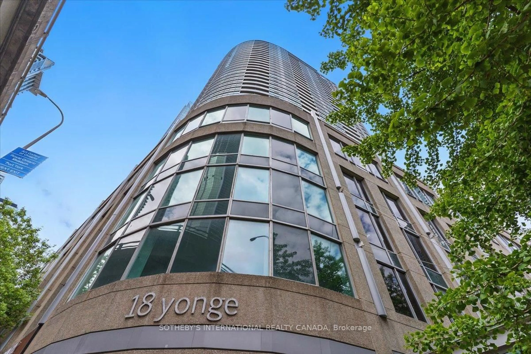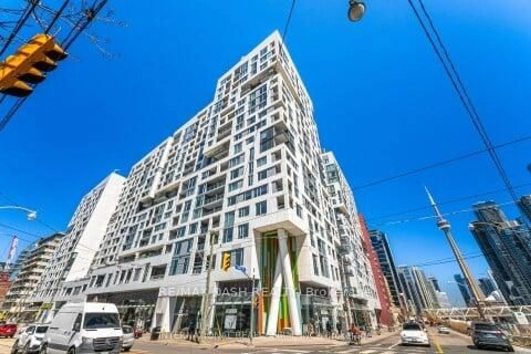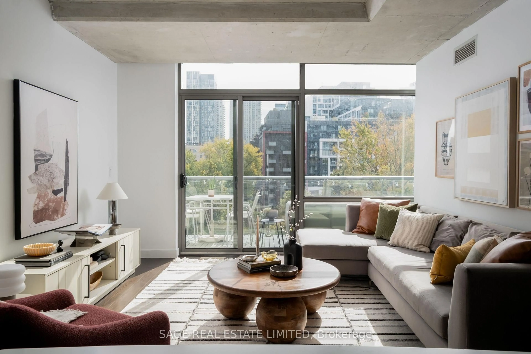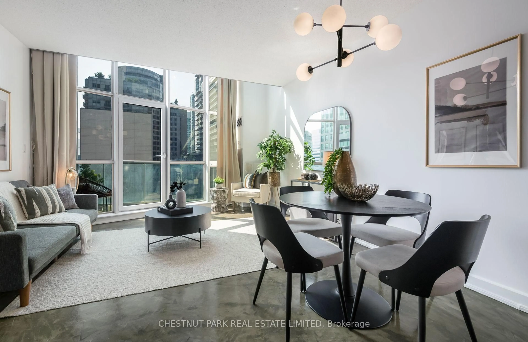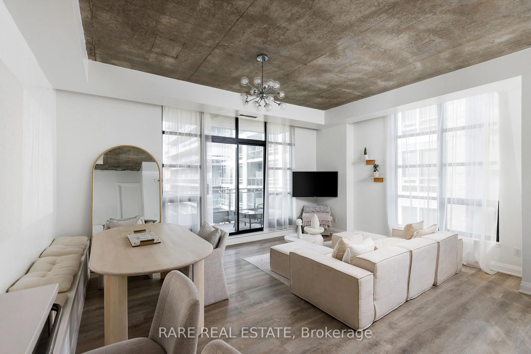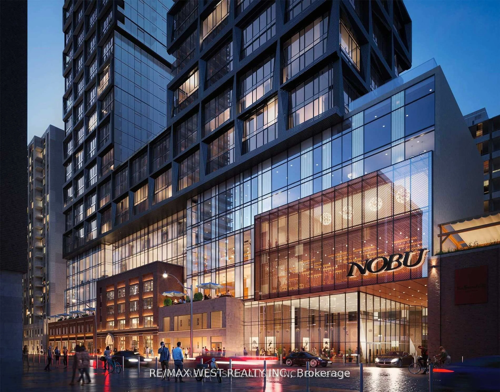Nestled in one of Toronto's most desirable locations, this spacious 2+1 condo unit offers an unparalleled urban lifestyle with breathtaking, unobstructed views of the iconic CN Tower. Perfectly suited for both investors and city dwellers, this turnkey property provides an exceptional opportunity for year-round income or a comfortable living space in the heart of the city. The modern, open-concept design offers a spacious and flexible living space, ideal for both relaxing and entertaining. The large windows allow ample of natural light. The bedrooms are generously sized and the master bedroom has ensuite 4-piece bathroom and access to private balcony with no other balconies above! The unit features custom blinds and new flooring throughout. Easy access to most popular attractions, dining, shopping and entertainment via the underground pedestrian tunnel P-A-T-H accessible directly from the lobby. Great potential for short-term rental income with financials available upon request. Seller is willing to sell with furniture for a hassle-free transition. Hotel Style Amenities, Swimming Pool, Gym, Party Room, 24 Hr Concierge & More!
Inclusions: Stainless steel fridge, built in stove, built in microwave, built in dishwasher, range hood, washer & dryer, light fixtures, window coverings, parking, furniture can be discussed
