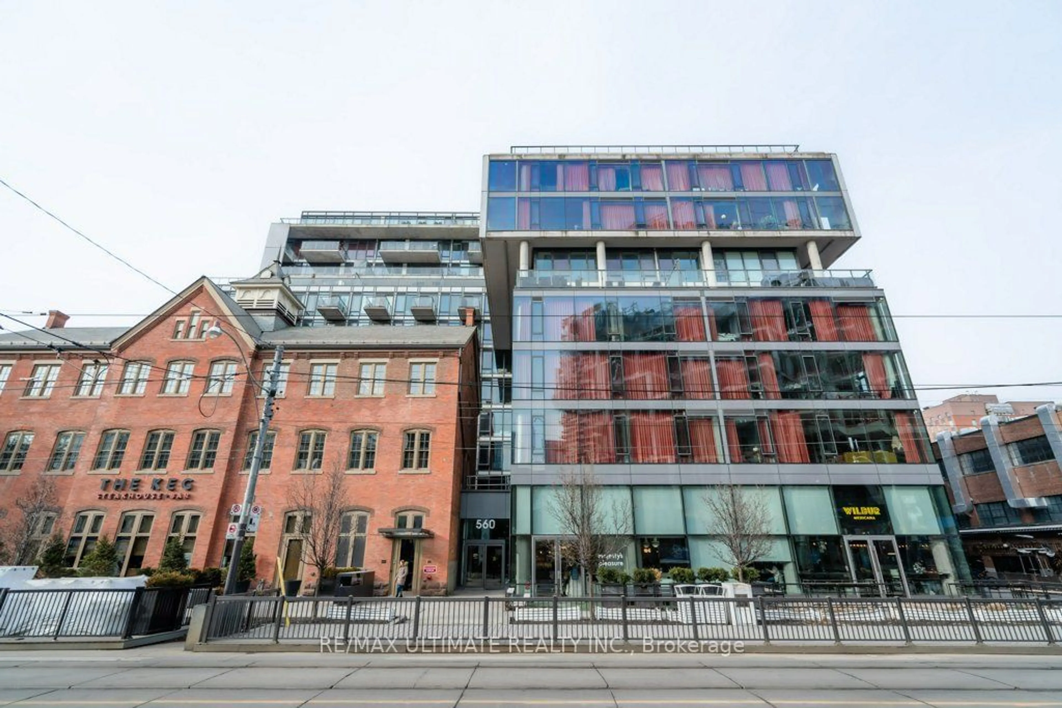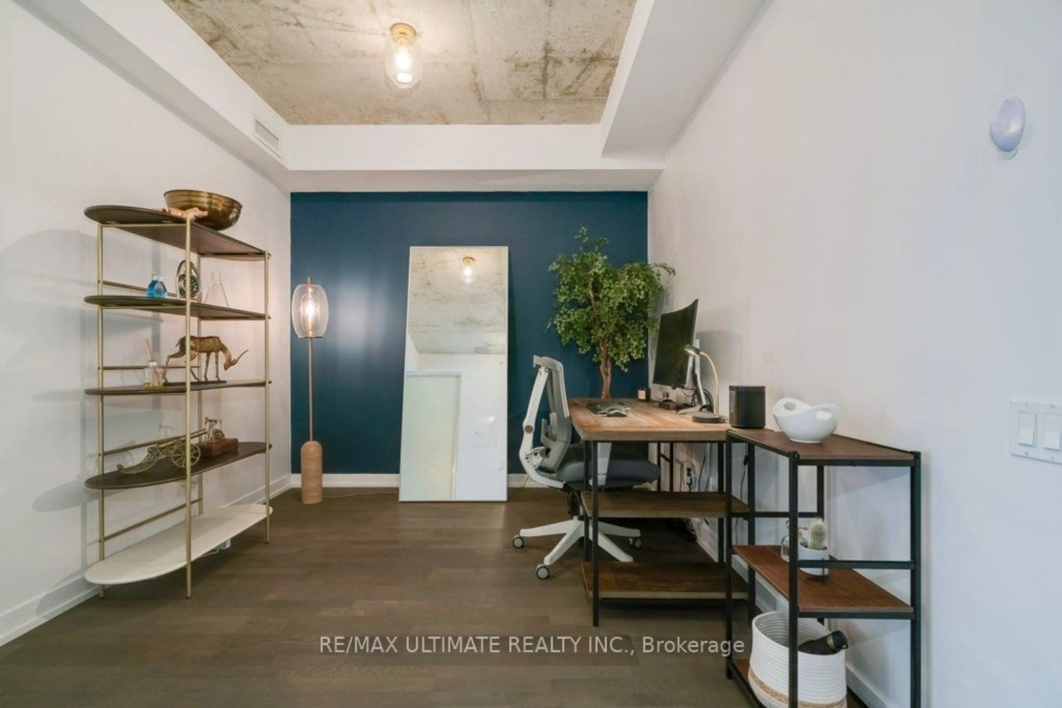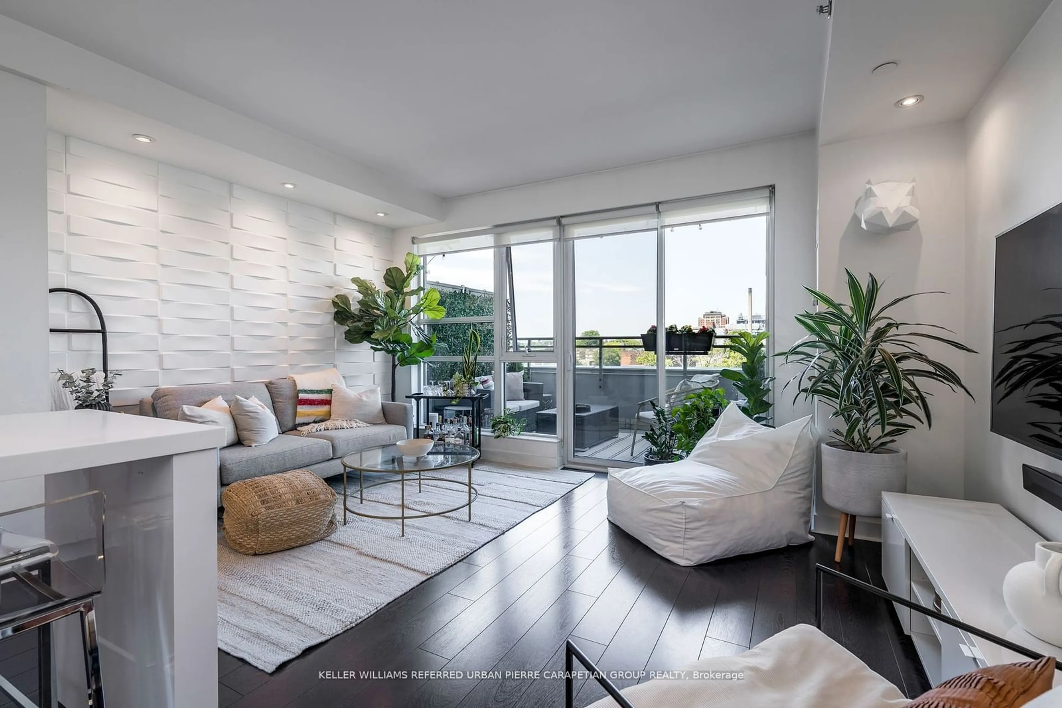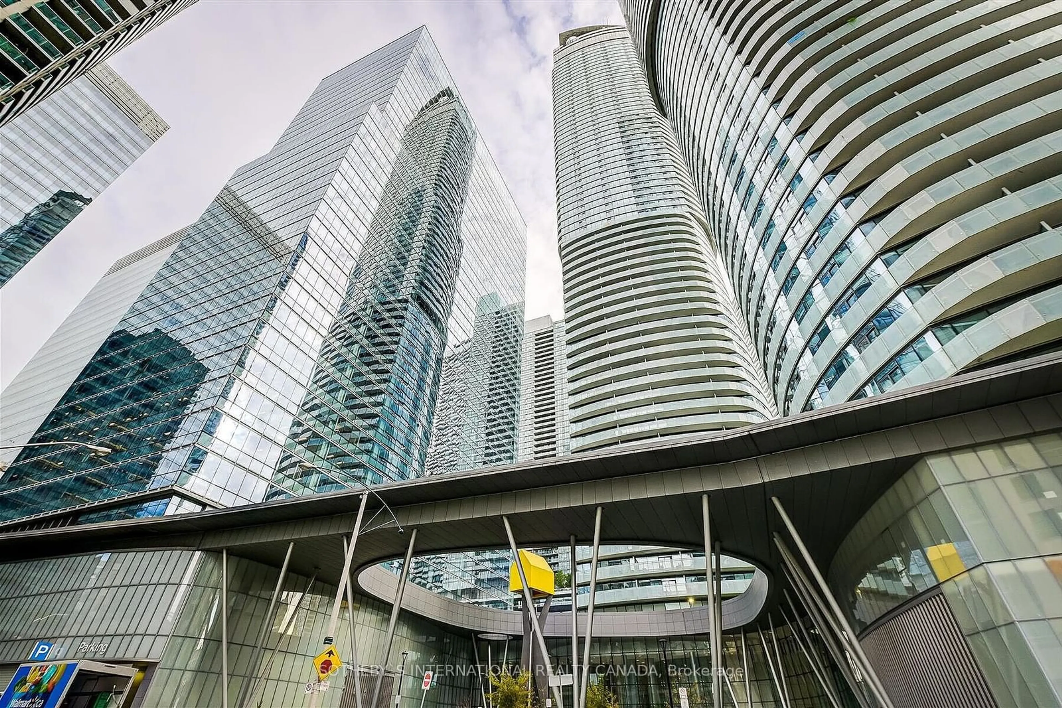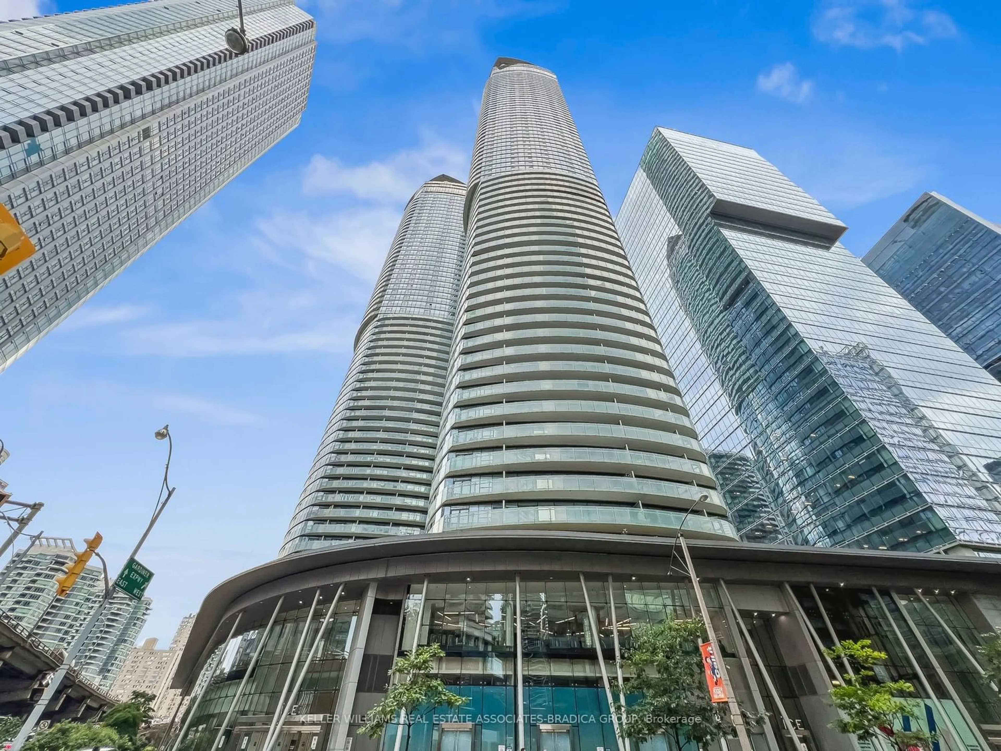560 King St #517, Toronto, Ontario M5V 0L5
Contact us about this property
Highlights
Estimated ValueThis is the price Wahi expects this property to sell for.
The calculation is powered by our Instant Home Value Estimate, which uses current market and property price trends to estimate your home’s value with a 90% accuracy rate.$703,000*
Price/Sqft$1,097/sqft
Days On Market103 days
Est. Mortgage$3,990/mth
Maintenance fees$733/mth
Tax Amount (2024)$2,681/yr
Description
Discover elevated living in The Fashion House, one of the most sought-after boutique condos in the Heart of Toronto! Experience luxury at its finest with this spacious and modern executive condo offering over 800 sqft of living space and adaptability to serve as a 2 bedroom private sanctuary. Upgraded finishes include: high-end stone counters w/breakfast bar, S/S appliances, floor to ceiling windows, hardwood floors and a massive primary bedroom with a huge closet to fit all your essentials. At the Fashion House, indulge in a wealth of amenities designed to enhance your lifestyle. Whether you're unwinding on a cabana at the rooftop infinity pool with panoramic skyline views, at the renovated fitness center, or hosting gatherings in the party room, this hotspot has everything you need for luxurious living. Don't miss your chance to own a piece of Toronto's coveted Fashion House condos and discover the epitome of upscale urban living!
Property Details
Interior
Features
Main Floor
Living
5.46 x 4.21Combined W/Dining / Juliette Balcony / Hardwood Floor
Dining
5.46 x 4.21Combined W/Living / Window Flr To Ceil / Hardwood Floor
Kitchen
5.46 x 4.21Stainless Steel Appl / Stone Counter / Hardwood Floor
Den
2.99 x 2.78Hardwood Floor
Exterior
Features
Parking
Garage spaces 1
Garage type Underground
Other parking spaces 0
Total parking spaces 1
Condo Details
Amenities
Bike Storage, Concierge, Exercise Room, Outdoor Pool, Party/Meeting Room, Rooftop Deck/Garden
Inclusions
Property History
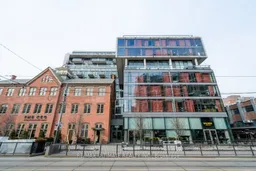 20
20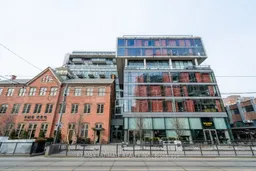 22
22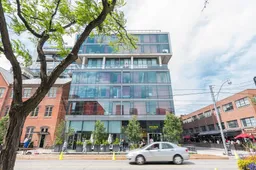 18
18Get up to 1% cashback when you buy your dream home with Wahi Cashback

A new way to buy a home that puts cash back in your pocket.
- Our in-house Realtors do more deals and bring that negotiating power into your corner
- We leverage technology to get you more insights, move faster and simplify the process
- Our digital business model means we pass the savings onto you, with up to 1% cashback on the purchase of your home
