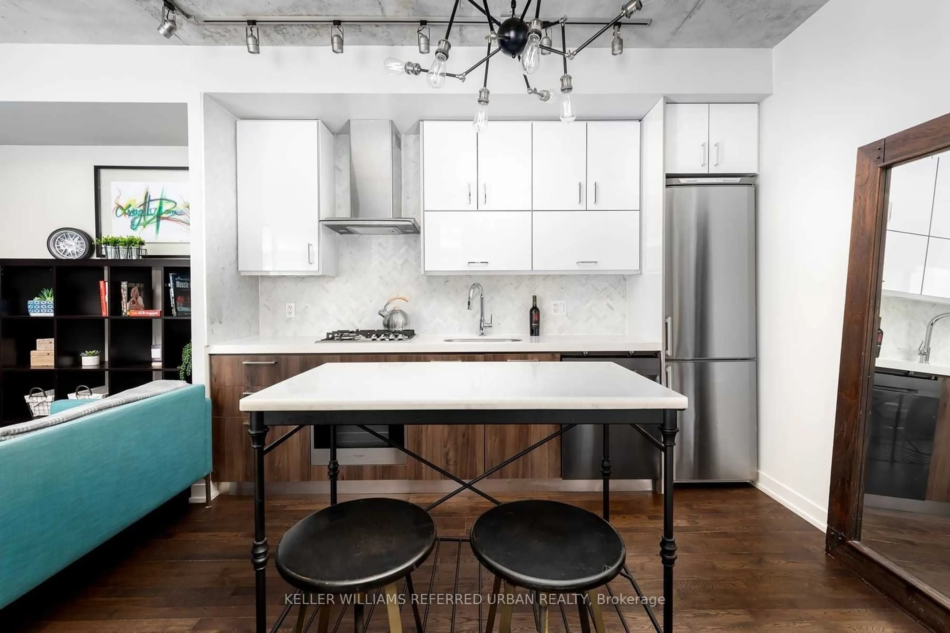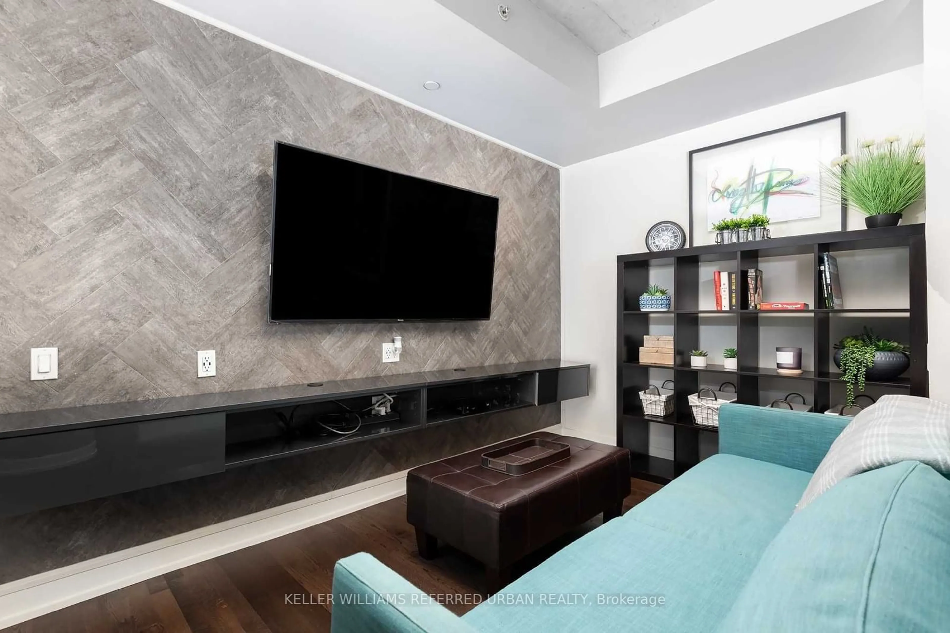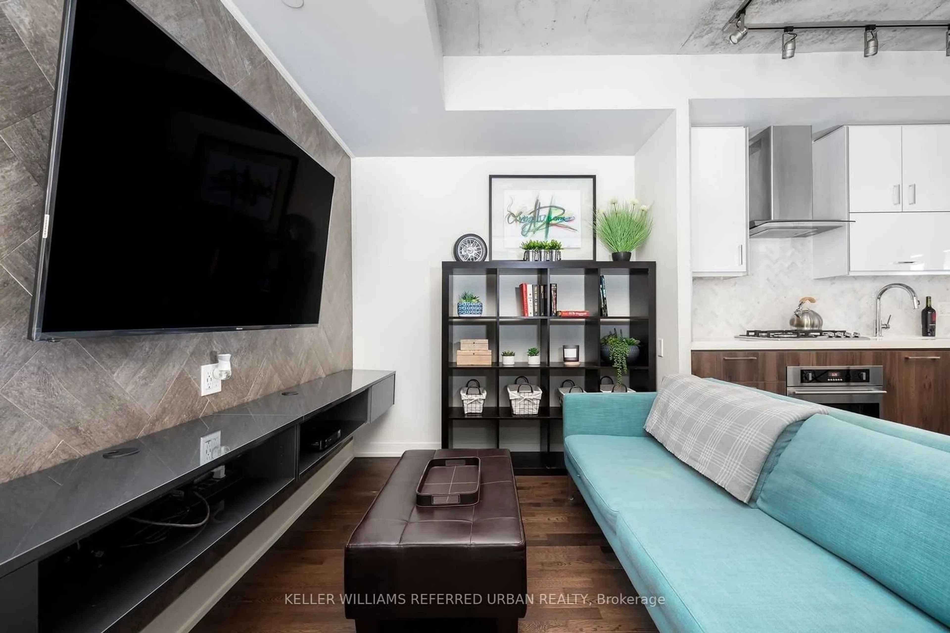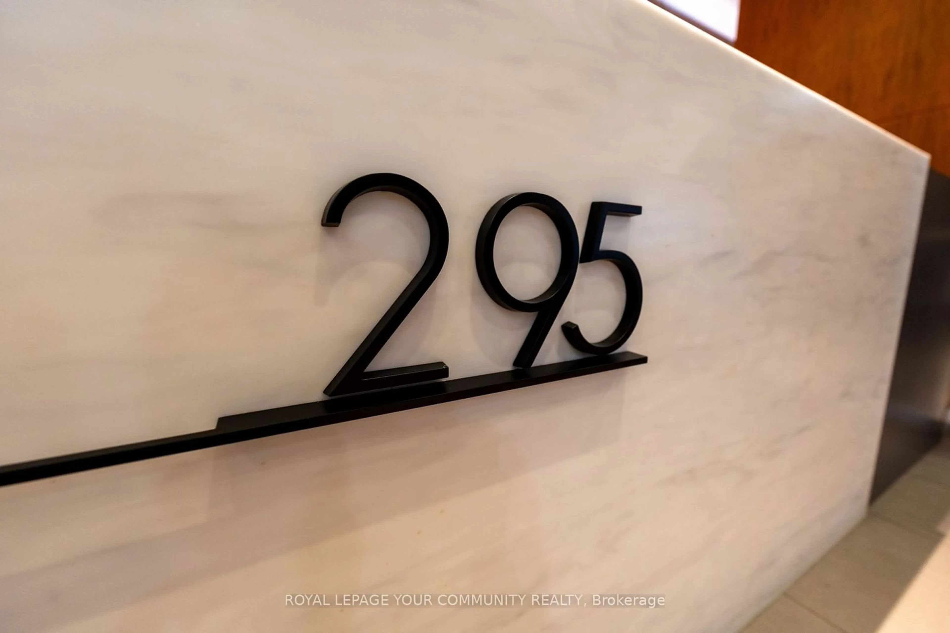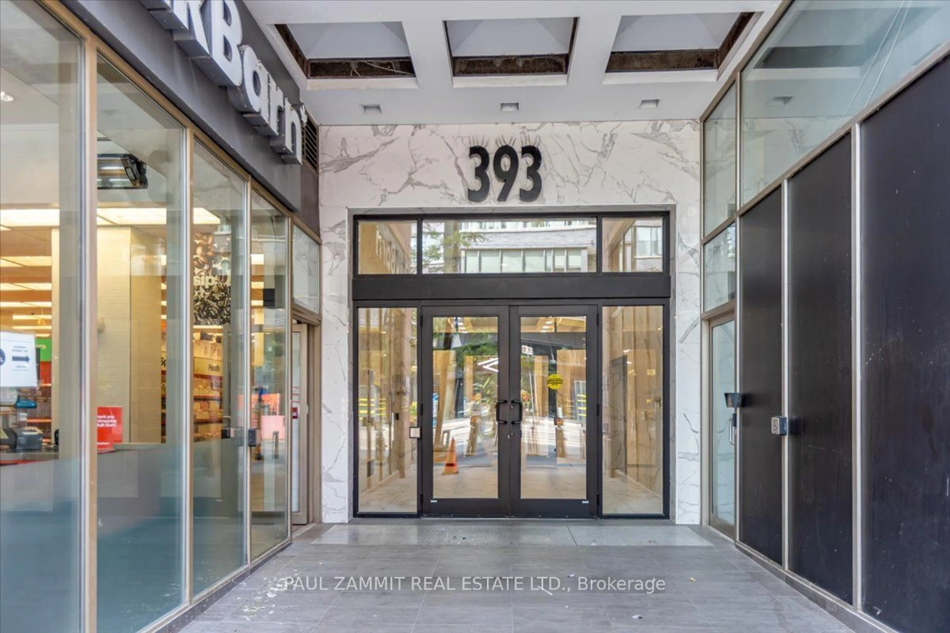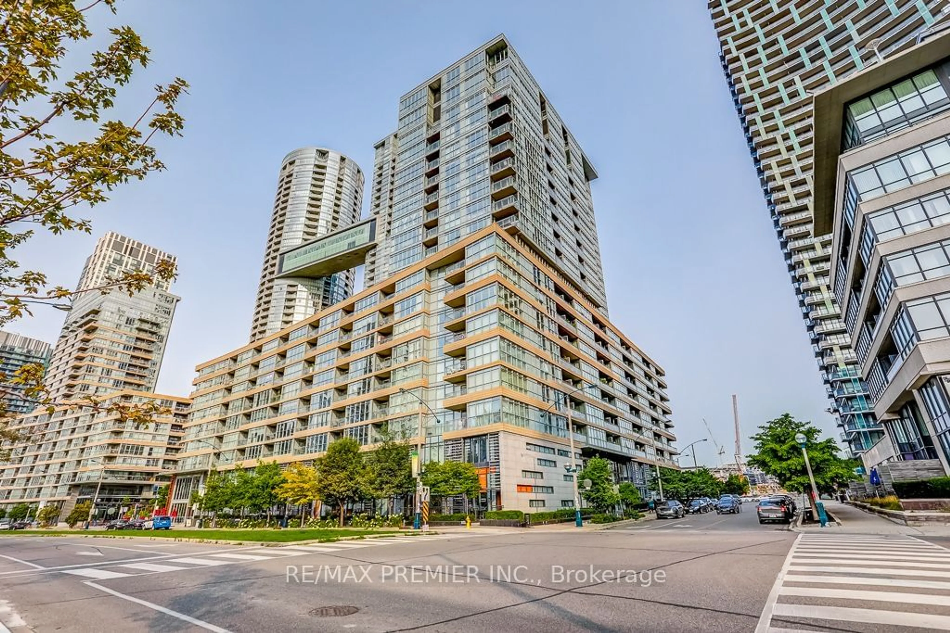560 King St #229, Toronto, Ontario M5V 1M3
Contact us about this property
Highlights
Estimated ValueThis is the price Wahi expects this property to sell for.
The calculation is powered by our Instant Home Value Estimate, which uses current market and property price trends to estimate your home’s value with a 90% accuracy rate.Not available
Price/Sqft$1,101/sqft
Est. Mortgage$2,577/mo
Maintenance fees$516/mo
Tax Amount (2023)$2,479/yr
Days On Market39 days
Description
Welcome to Fashion House in the Heart of King West! Highly Desirable & Rarely Available 575 sqft Upgraded Loft with Large Bedroom with Door, Large Closet & Floor-to-Ceiling Windows! This Loft boasts 9 Foot Exposed Concrete Ceilings, Walls, Duct Work & Columns. A Balcony with Gas BBQ Hookup & Quiet Courtyard Views. Open Concept Living Room with Luxury Feature Wall & Engineered Hardwood Throughout, Designer Upgraded Kitchen with Stone Counters, Stainless Steel Appliances & Gas Stove. High Speed 1 GB Internet. Amazing Rooftop Pool With Skyline View, Gym & Party Room! 5 minute drive to Gardiner Expressway, Steps to Parks, Transit, World Class Restaurants, Nightlife & Shopping! Fully Furnished or Unfurnished Available! Don't miss this Gorgeous Loft with a Great Functional Floor Plan! Book your showing today!
Property Details
Interior
Features
Flat Floor
Living
3.56 x 2.26W/O To Balcony / Hardwood Floor / Open Concept
Dining
3.45 x 3.43Combined W/Living / Hardwood Floor / Open Concept
Kitchen
3.45 x 3.43Stainless Steel Appl / Hardwood Floor / Open Concept
Prim Bdrm
4.03 x 3.15Large Closet / Hardwood Floor / Large Window
Exterior
Features
Condo Details
Amenities
Concierge, Gym, Outdoor Pool, Rooftop Deck/Garden, Visitor Parking
Inclusions
Property History
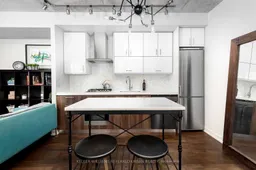 18
18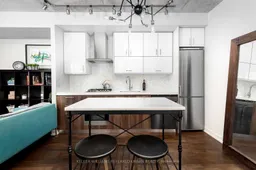 18
18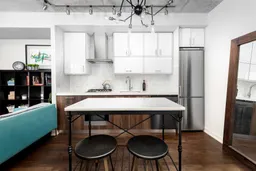 24
24Get up to 1% cashback when you buy your dream home with Wahi Cashback

A new way to buy a home that puts cash back in your pocket.
- Our in-house Realtors do more deals and bring that negotiating power into your corner
- We leverage technology to get you more insights, move faster and simplify the process
- Our digital business model means we pass the savings onto you, with up to 1% cashback on the purchase of your home
