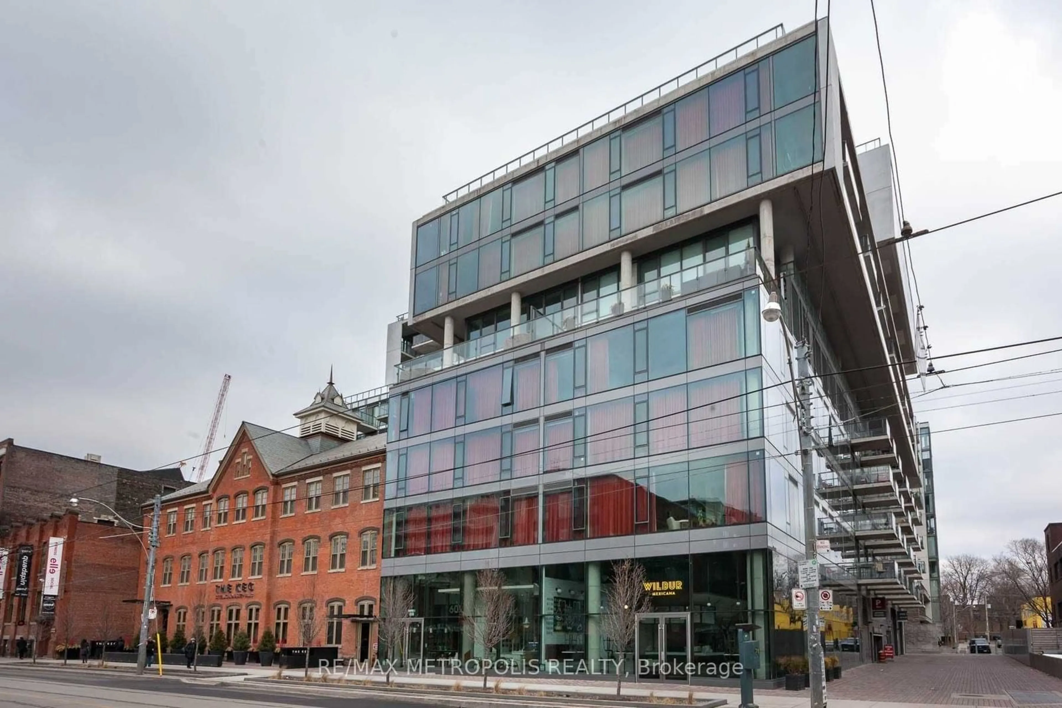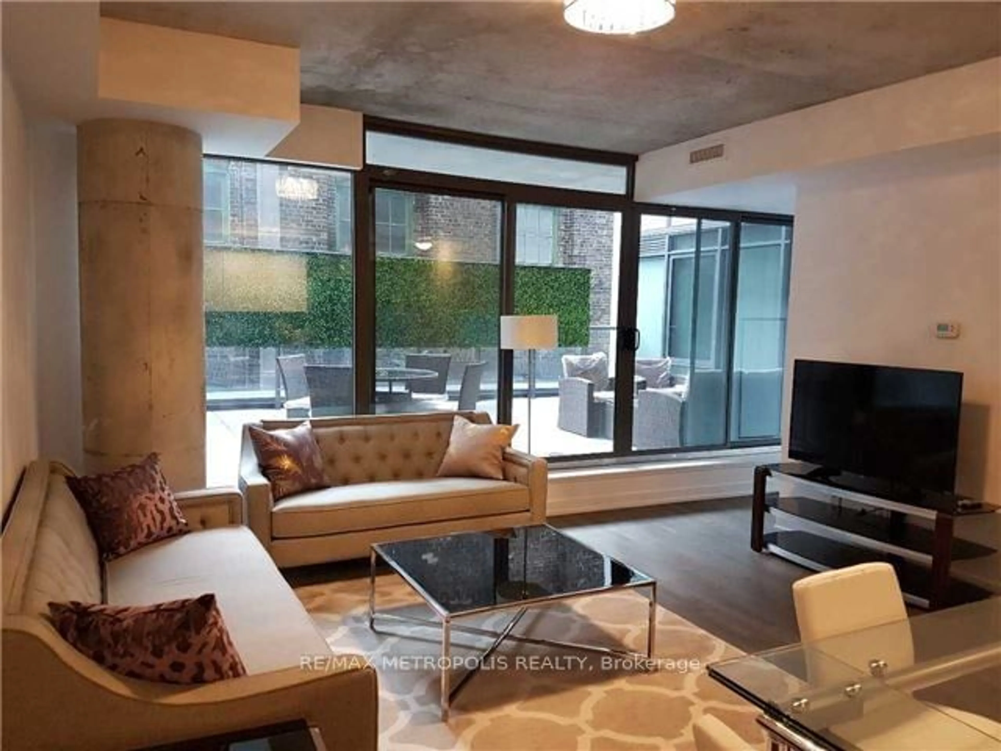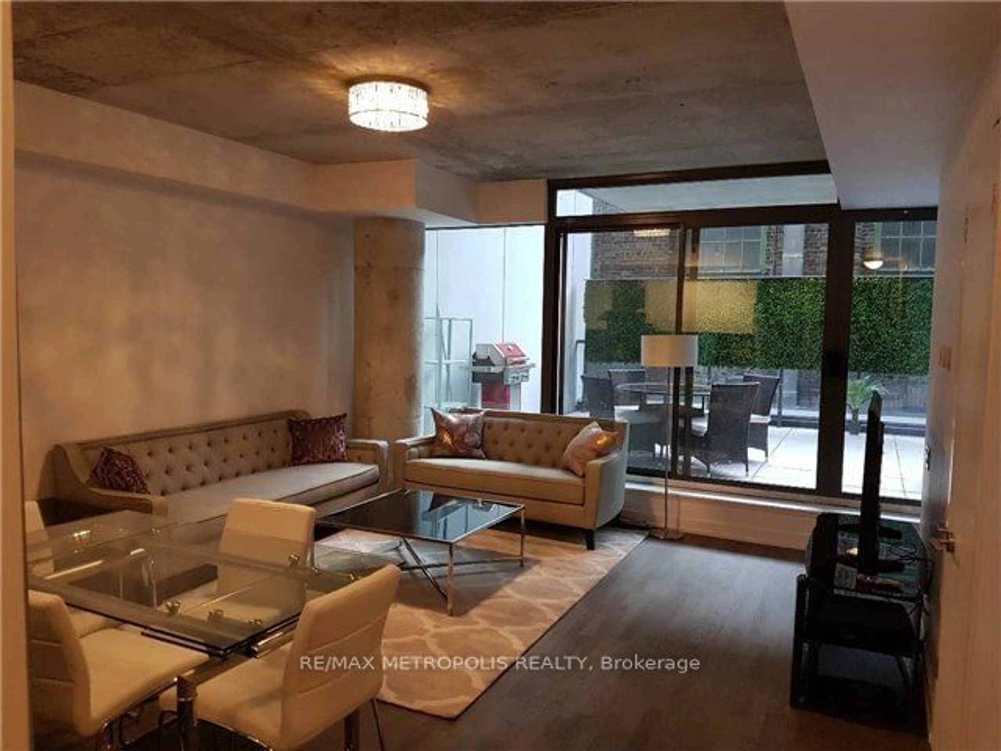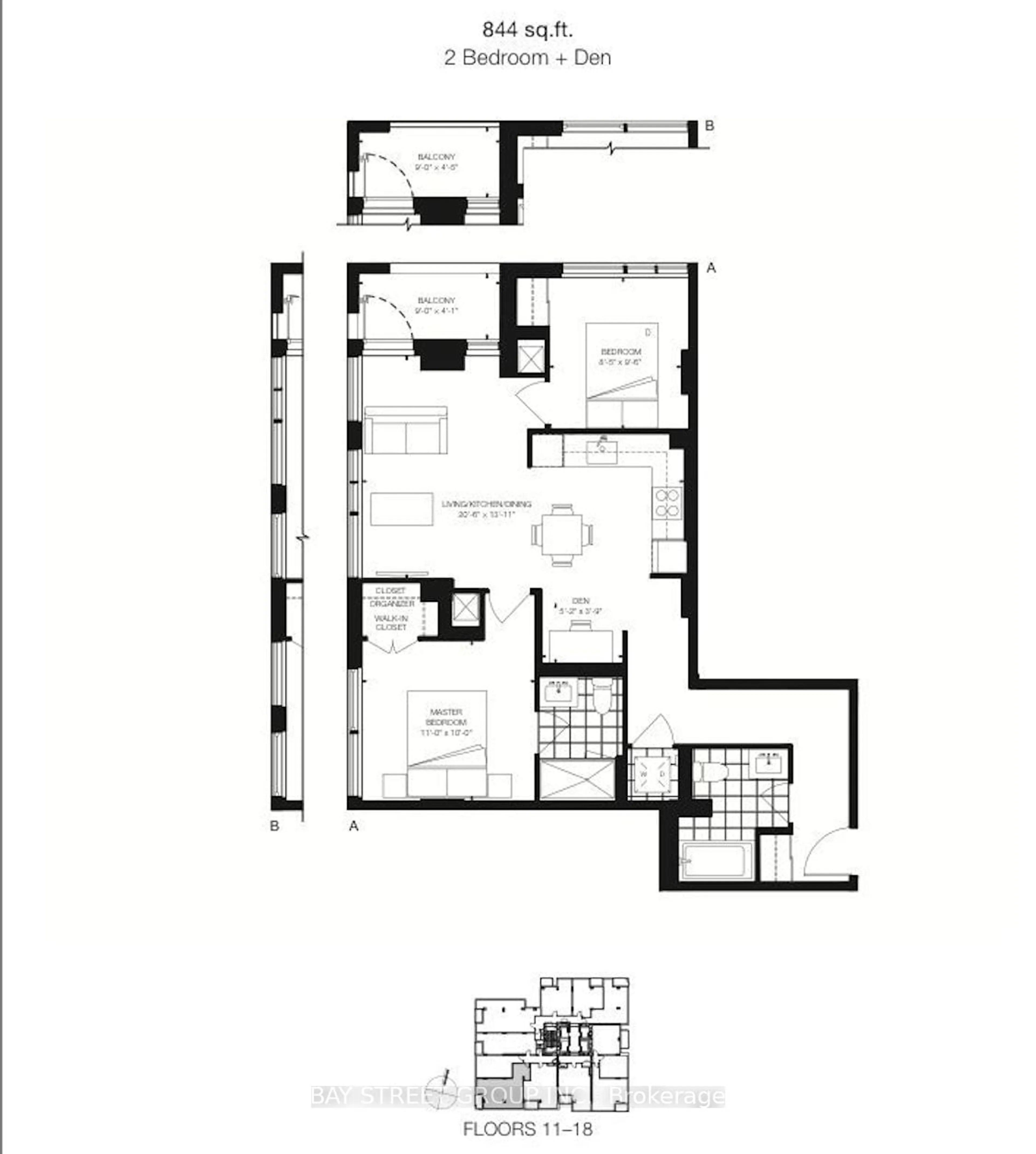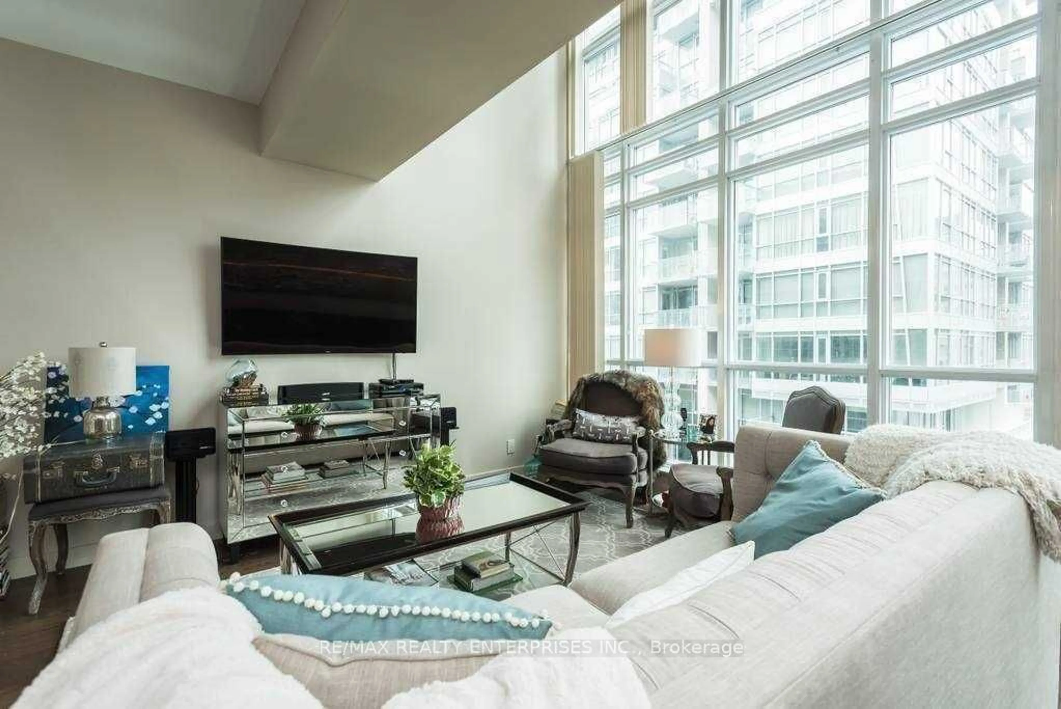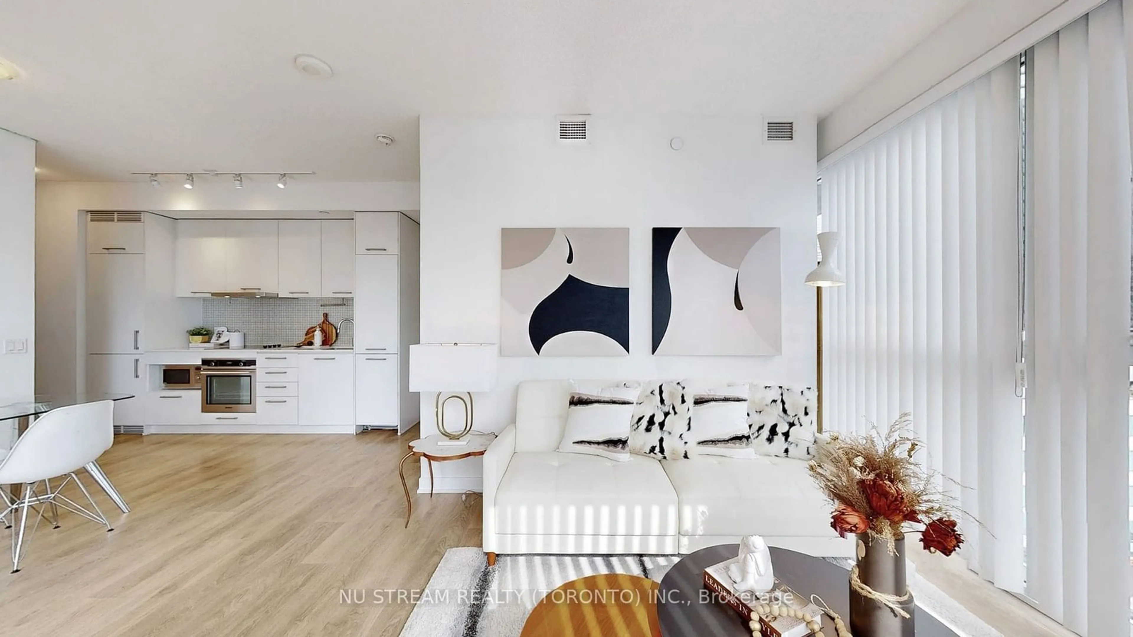560 King St #225, Toronto, Ontario M5V 0L6
Contact us about this property
Highlights
Estimated ValueThis is the price Wahi expects this property to sell for.
The calculation is powered by our Instant Home Value Estimate, which uses current market and property price trends to estimate your home’s value with a 90% accuracy rate.$1,009,000*
Price/Sqft$1,175/sqft
Est. Mortgage$4,273/mth
Maintenance fees$823/mth
Tax Amount (2024)$4,227/yr
Days On Market20 days
Description
(Open House every Sat/Sun 2-4pm by appointment). Welcome to Fashion House Lofts located in the popular King West area. Located on the 2nd floor level, this 2 bedroom Toronto loft offers more than 850 sq ft of living space & additional 450 sq ft of private patio which is perfect for hosting guests or relaxing while BBQing delicious food. The loft features 10 ft exposed concrete ceilings, floor-to-ceiling windows, 2 full bathrooms, laminate flooring throughout & ensuite laundry. Inside, the modern kitchen boasts stainless steel appliances, complemented by a stylish backsplash.The large living & dining areas welcome relaxation & entertainment. The primary bedroom features floor-to-ceiling windows with a 3 piece ensuite& a sizeable closet. The 2nd bedroom is quite spacious & features a large walk-in closet. Private terrace equipped with BBQ & patio furniture. 1parking space is included. Building amenities include: 24-hour concierge, gym, outdoor pool & lounge area, & party room.
Property Details
Interior
Features
Flat Floor
Kitchen
4.75 x 2.75Stainless Steel Appl / Combined W/Dining / Laminate
Living
4.75 x 3.95Large Window / W/O To Terrace / Laminate
Dining
4.75 x 3.95Large Window / Combined W/Kitchen / Laminate
Prim Bdrm
3.00 x 3.20Closet / 3 Pc Ensuite / Laminate
Exterior
Features
Parking
Garage spaces 1
Garage type Underground
Other parking spaces 0
Total parking spaces 1
Condo Details
Amenities
Bbqs Allowed, Concierge, Gym, Outdoor Pool, Party/Meeting Room, Rooftop Deck/Garden
Inclusions
Property History
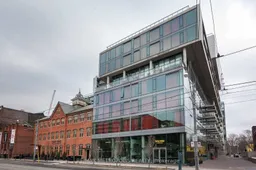 17
17Get up to 1% cashback when you buy your dream home with Wahi Cashback

A new way to buy a home that puts cash back in your pocket.
- Our in-house Realtors do more deals and bring that negotiating power into your corner
- We leverage technology to get you more insights, move faster and simplify the process
- Our digital business model means we pass the savings onto you, with up to 1% cashback on the purchase of your home
