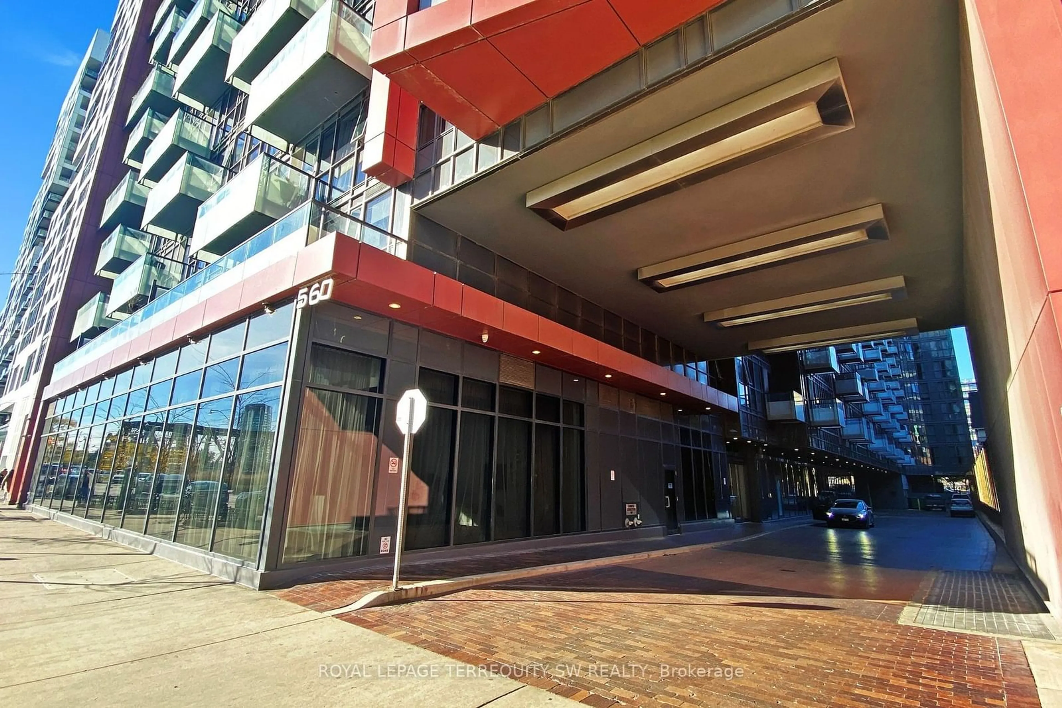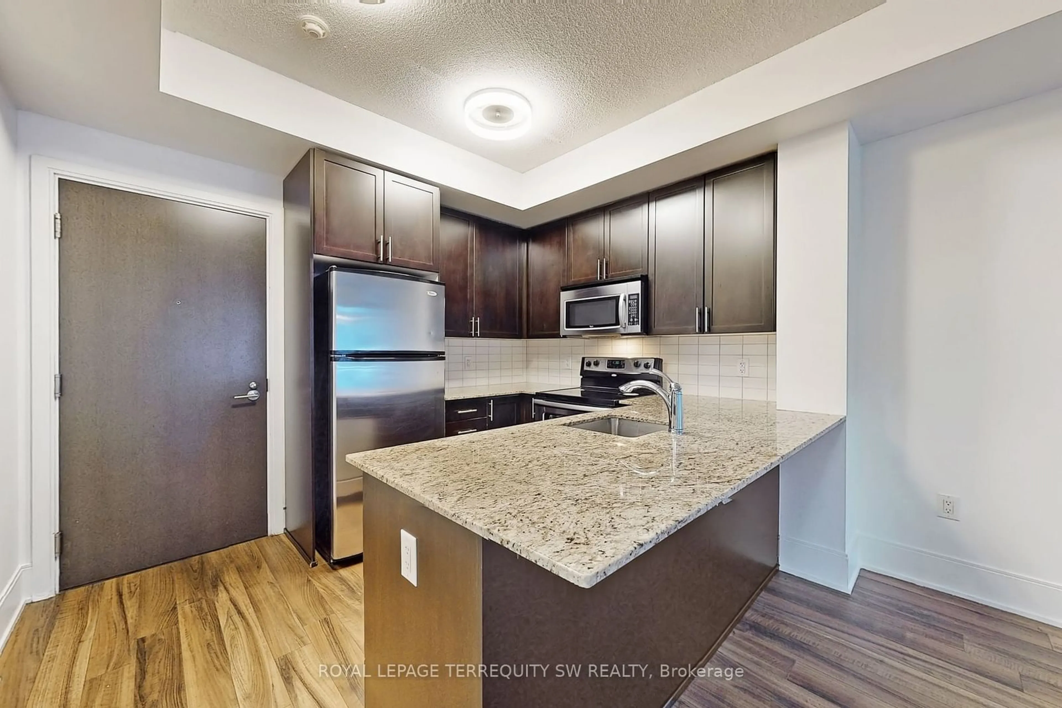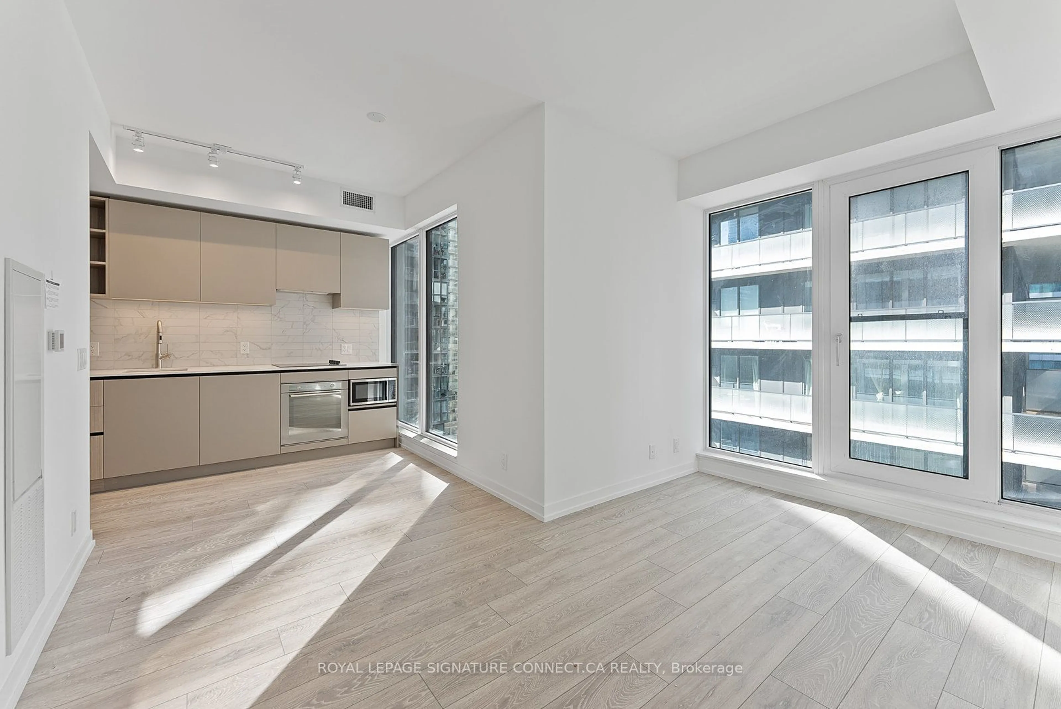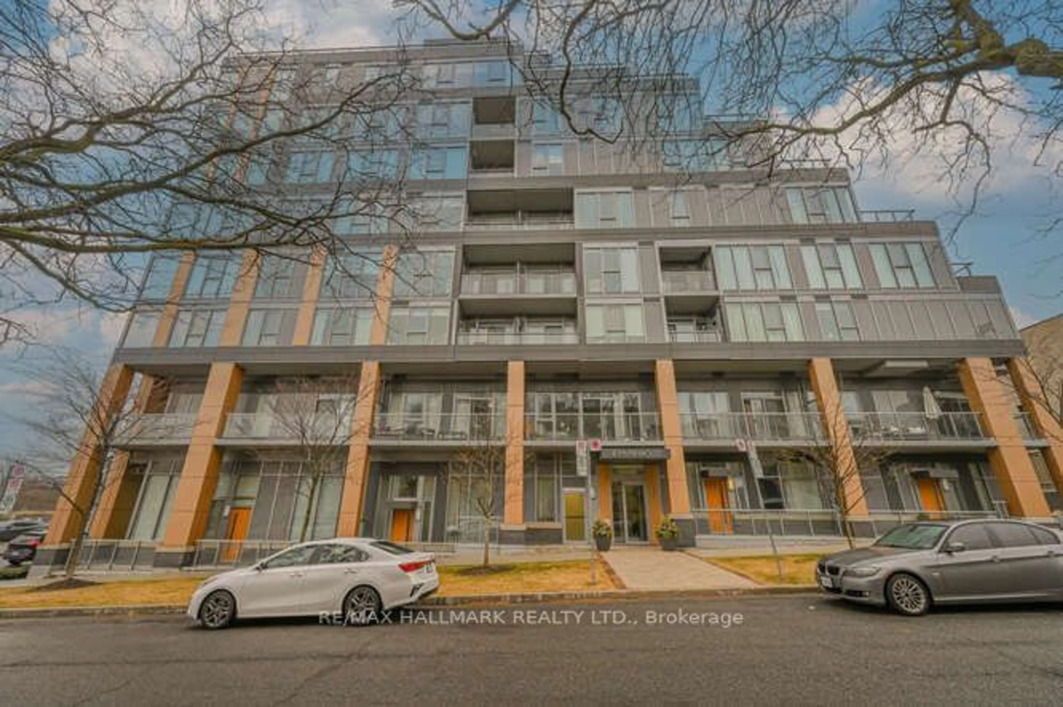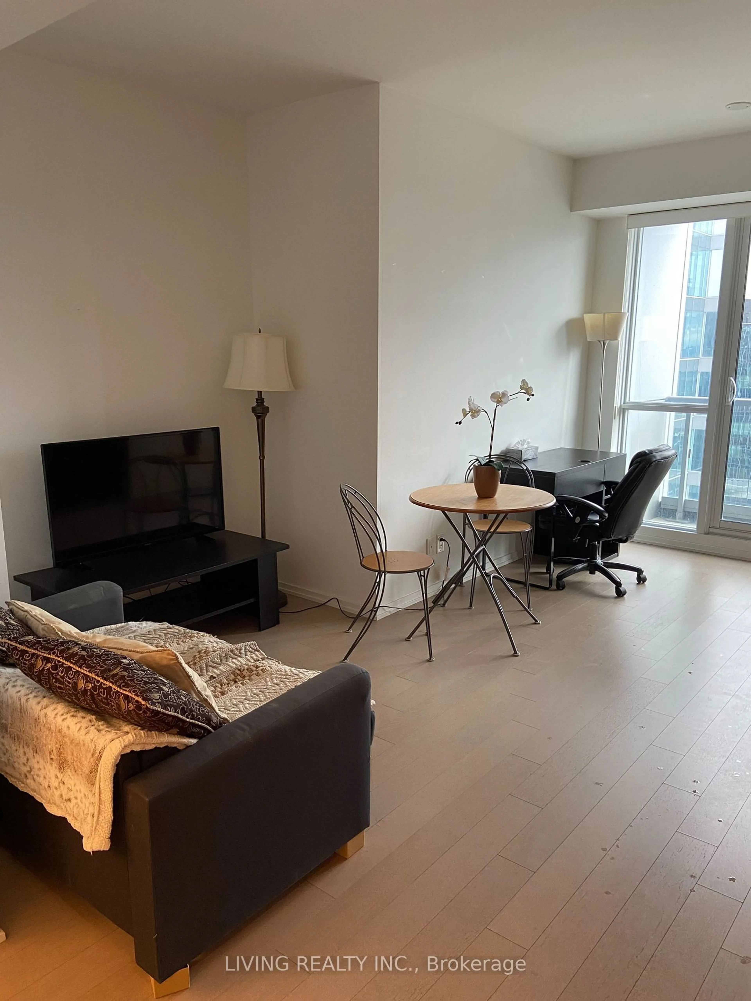560 Front St #903, Toronto, Ontario M5V 1C1
Contact us about this property
Highlights
Estimated ValueThis is the price Wahi expects this property to sell for.
The calculation is powered by our Instant Home Value Estimate, which uses current market and property price trends to estimate your home’s value with a 90% accuracy rate.Not available
Price/Sqft$1,082/sqft
Est. Mortgage$2,534/mo
Maintenance fees$394/mo
Tax Amount (2024)$2,153/yr
Days On Market8 days
Description
Sophisticated Luxury Living Awaits At Reve By Tridel! Upgrade Your Living Situation And Don't Miss This Sweet Suite! Literally Steps To The Epicenter Of Urban Chic In Toronto - Enjoy Ease Of Access To Bathurst & King Streetcars, TTC, Patio Life, Parks, Lounges, Restos & Shopping. Step Into 9 Ft Ceilings & Open Concept Modern Living. This spacious and bright unit has been recently refreshed and is freshly painted with updated LED light fixtures. The kitchen offers a full complement of Stainless Steel Appliances (Fridge, flattop stove, built-in microwave with range hood, built-in dishwasher), and is well appointed with ample cabinetry, Granite Countertops and a breakfast bar. Additional features include floor to ceiling windows, ensuite front load laundry, and a 4-piece washroom. End Your Day On The Balcony Or Enjoy Your Amenities! The building offers a 24 hour concierge, high end fitness facilities, guest parking, and a gorgeous outdoor lounge area. See it today - all that's missing is you!
Property Details
Interior
Features
Flat Floor
Living
5.22 x 2.90Laminate / W/O To Balcony / Window Flr to Ceil
Dining
5.22 x 2.90Combined W/Living / Open Concept / Laminate
Kitchen
2.76 x 2.64Granite Counter / Stainless Steel Appl / Mirrored Closet
Prim Bdrm
3.55 x 2.91Window Flr to Ceil / Double Closet / Broadloom
Exterior
Features
Condo Details
Amenities
Bike Storage, Concierge, Guest Suites, Gym, Rooftop Deck/Garden, Visitor Parking
Inclusions
Property History
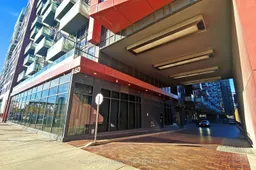 13
13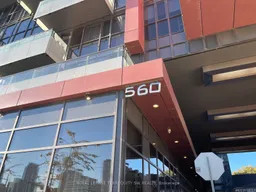 16
16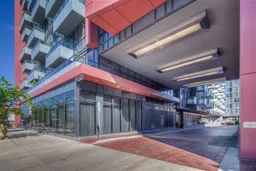 16
16Get up to 1% cashback when you buy your dream home with Wahi Cashback

A new way to buy a home that puts cash back in your pocket.
- Our in-house Realtors do more deals and bring that negotiating power into your corner
- We leverage technology to get you more insights, move faster and simplify the process
- Our digital business model means we pass the savings onto you, with up to 1% cashback on the purchase of your home
