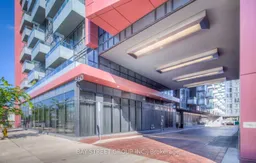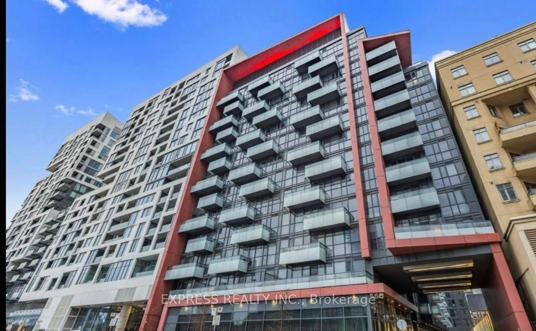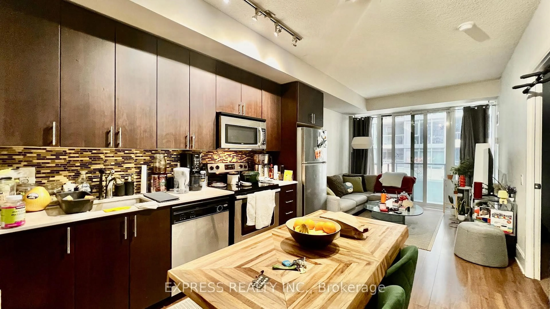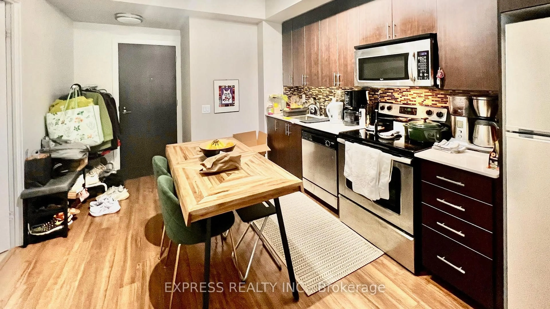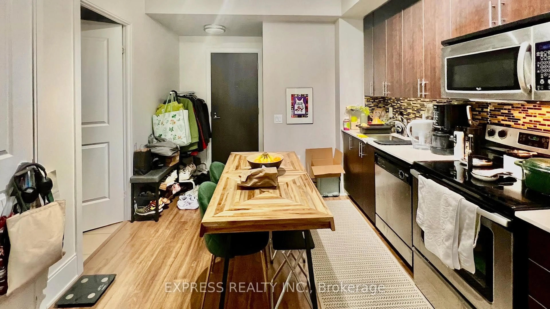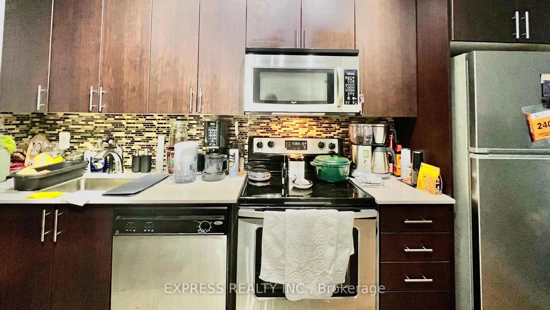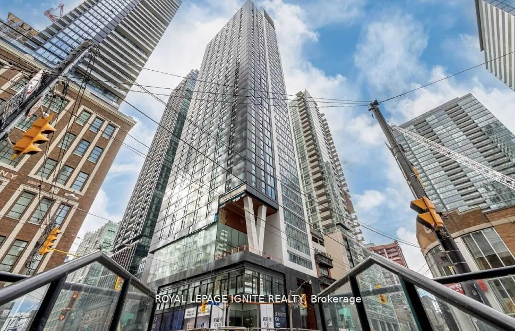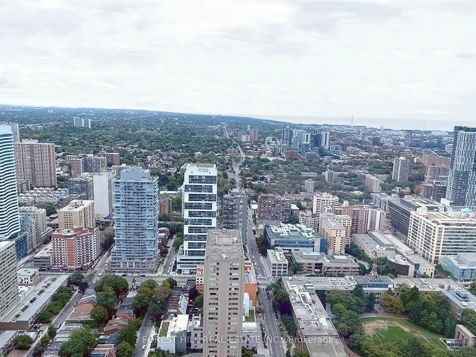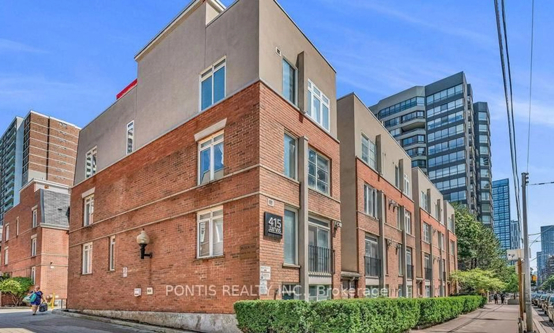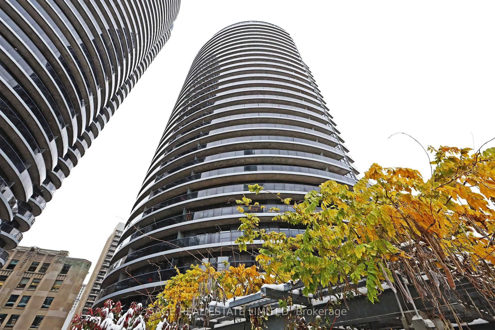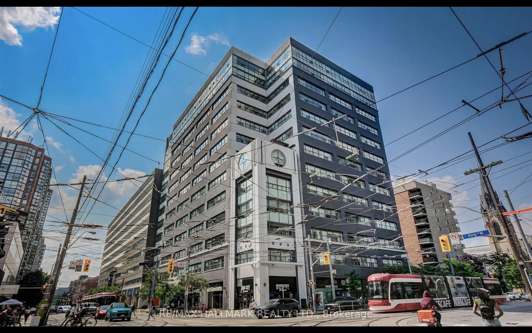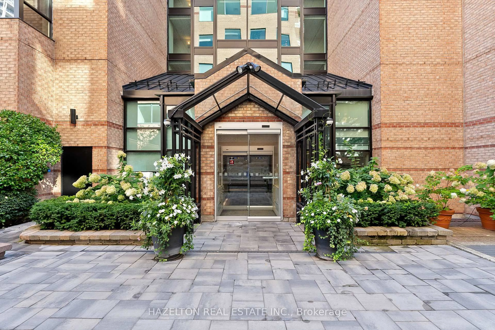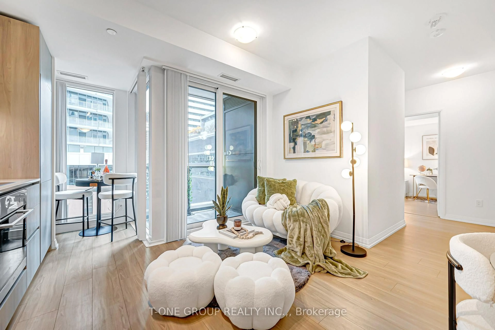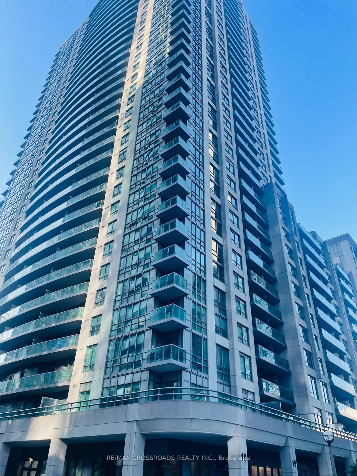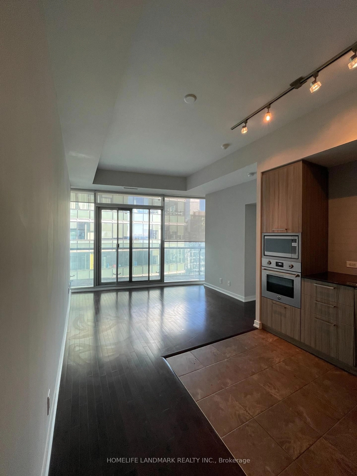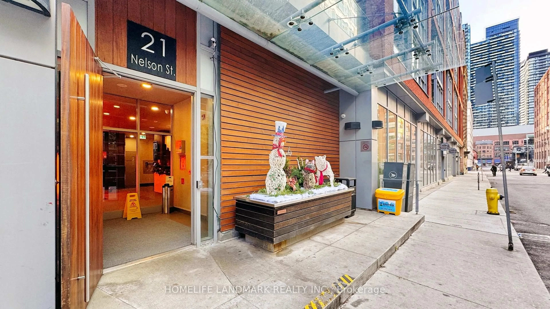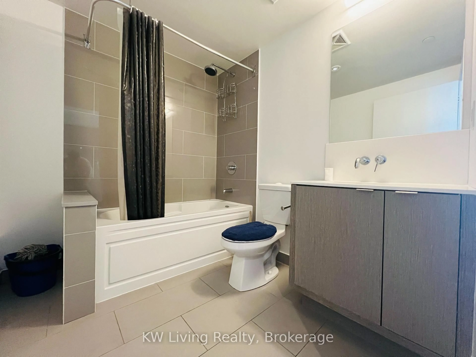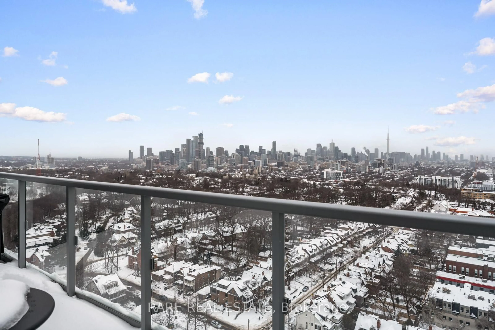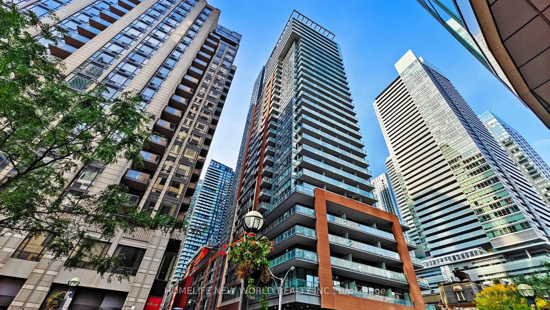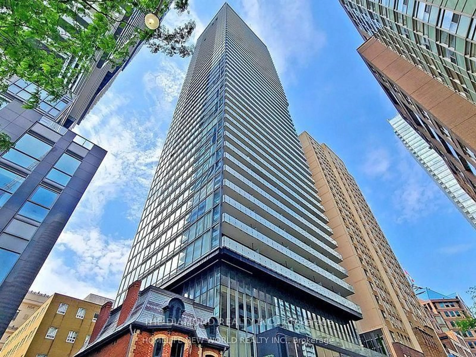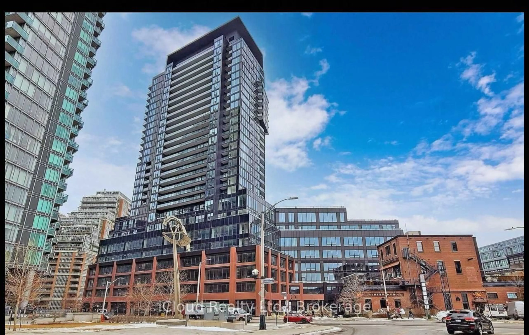560 Front St #409, Toronto, Ontario M5V 1C1
Contact us about this property
Highlights
Estimated valueThis is the price Wahi expects this property to sell for.
The calculation is powered by our Instant Home Value Estimate, which uses current market and property price trends to estimate your home’s value with a 90% accuracy rate.Not available
Price/Sqft$954/sqft
Monthly cost
Open Calculator
Description
Live stylishly in the heart of downtown at Reve by Tridel - where modern design meets urban convenience. Step into this bright, spacious, and impeccably designed 1-bedroom suite in one of King West's most coveted boutique residences. This suite features stainless steel appliances, quartz countertops, and a private balcony with a view of the courtyard. Enjoy floor-to-ceiling windows, 9-ft ceilings, a smart open-concept layout, central air conditioning, and underground parking in a building packed with upscale amenities: 24/7 concierge, gym, sauna, media room, and rooftop terrace. The bedroom features floor-to-ceiling windows which makes the bedroom a very pleasant living and resting space. Resort-style amenities include a fully equipped gym, media room, party/meeting space, rooftop terrace with panoramic views, and abundant visitor parking. Located steps from the new iconic the Wells community, groceries, entertainment, the waterfront trails, Rogers Centre, Chinatown, LCBO and the best of King West's best restaurants, bars, cafés, shopping, and nightlife. TTC and transit options are at your doorstep. This is your chance to own a piece of downtown luxury in a Tridel masterpiece. Perfect for professionals seeking a vibrant lifestyle with comfort and connectivity.
Property Details
Interior
Features
Flat Floor
Living
7.4 x 2.75Combined W/Kitchen / W/O To Balcony / Window Flr to Ceil
Kitchen
7.4 x 2.75Combined W/Dining / Laminate / Stainless Steel Appl
Dining
7.4 x 2.75Combined W/Living / Laminate
Primary
3.8 x 2.6Exterior
Features
Parking
Garage spaces -
Garage type -
Total parking spaces 1
Condo Details
Amenities
Elevator, Gym, Party/Meeting Room, Rooftop Deck/Garden, Sauna, Visitor Parking
Inclusions
Property History
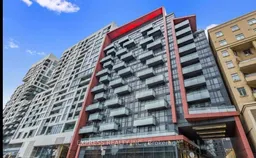 22
22