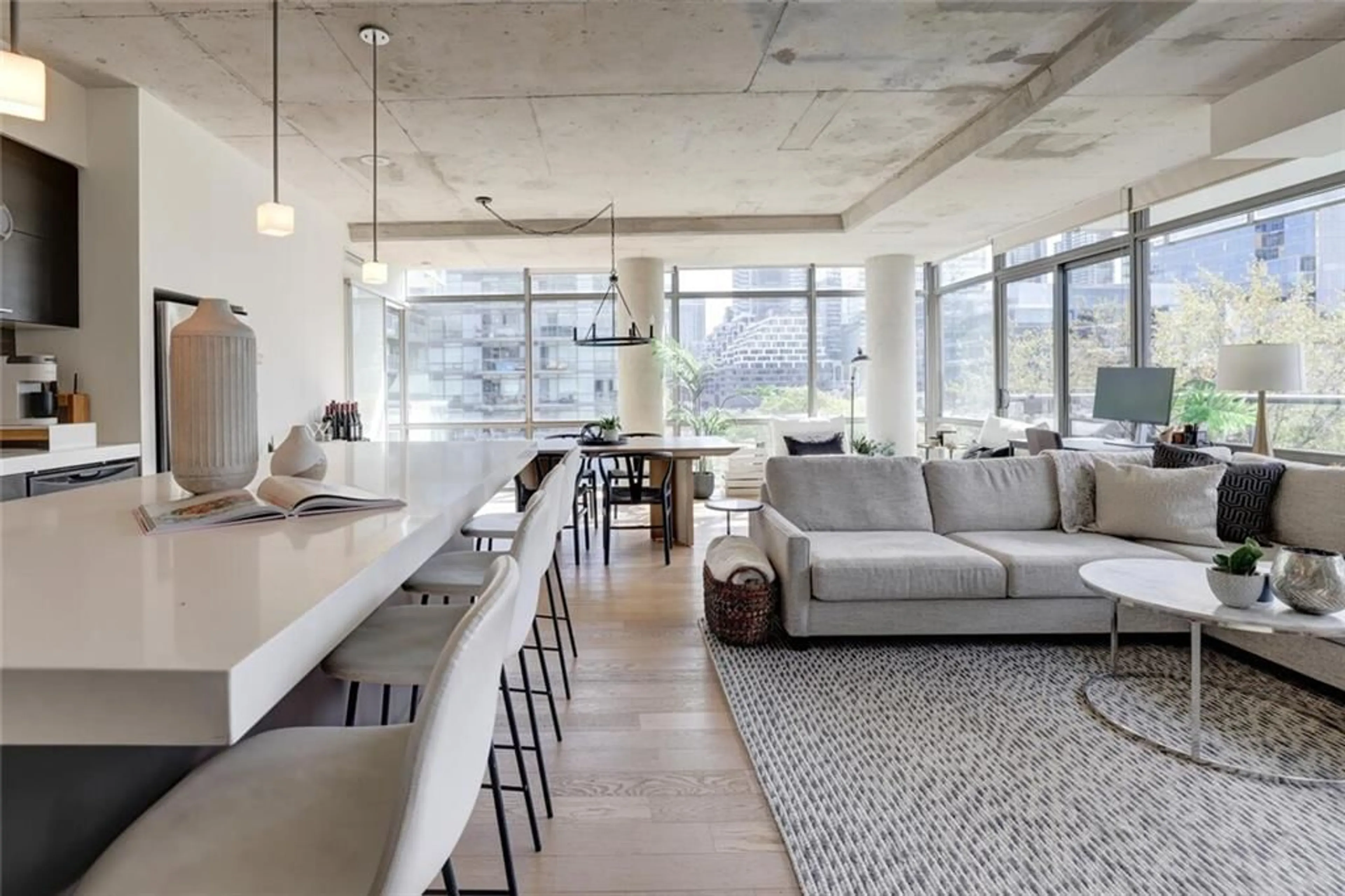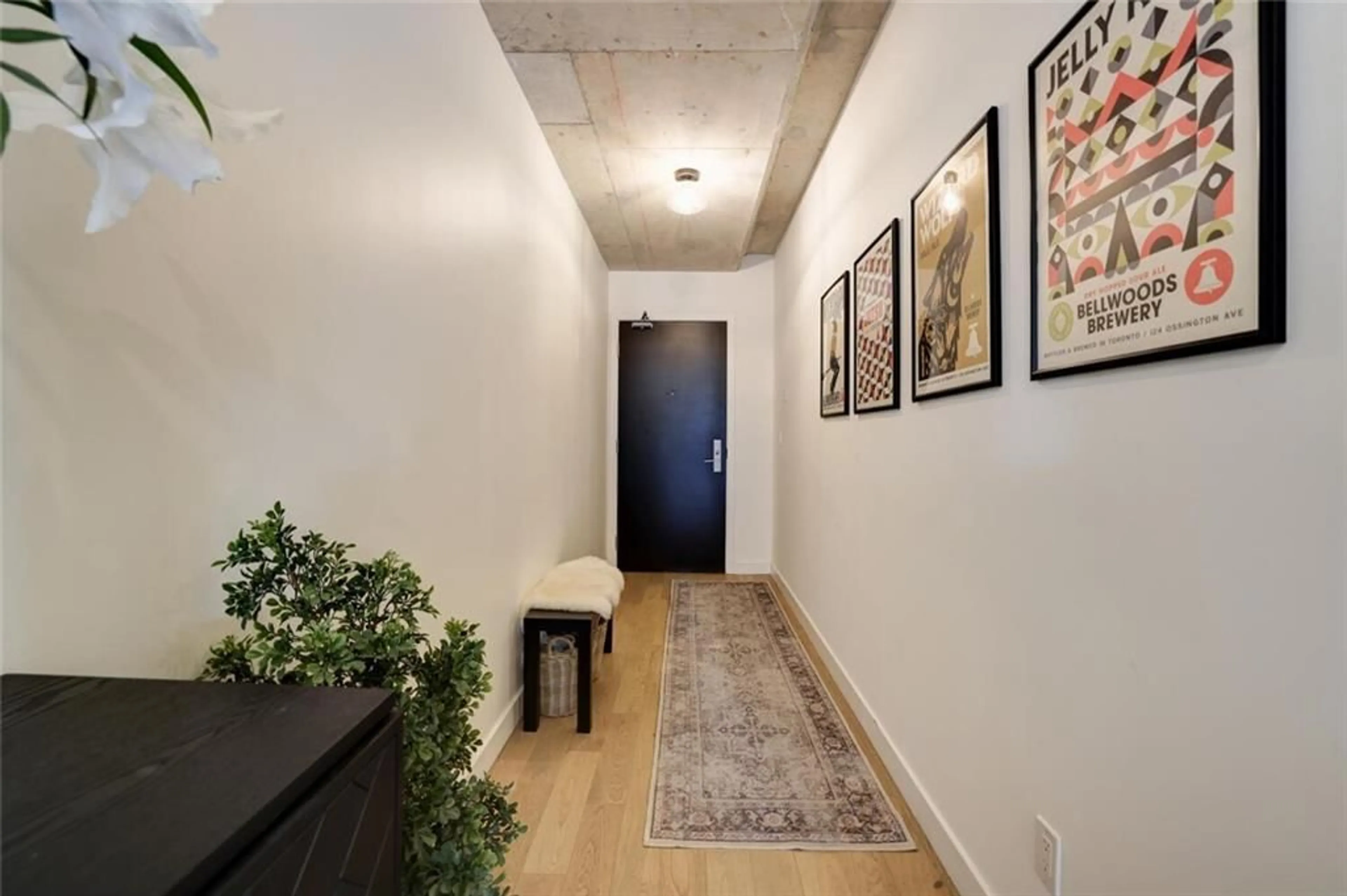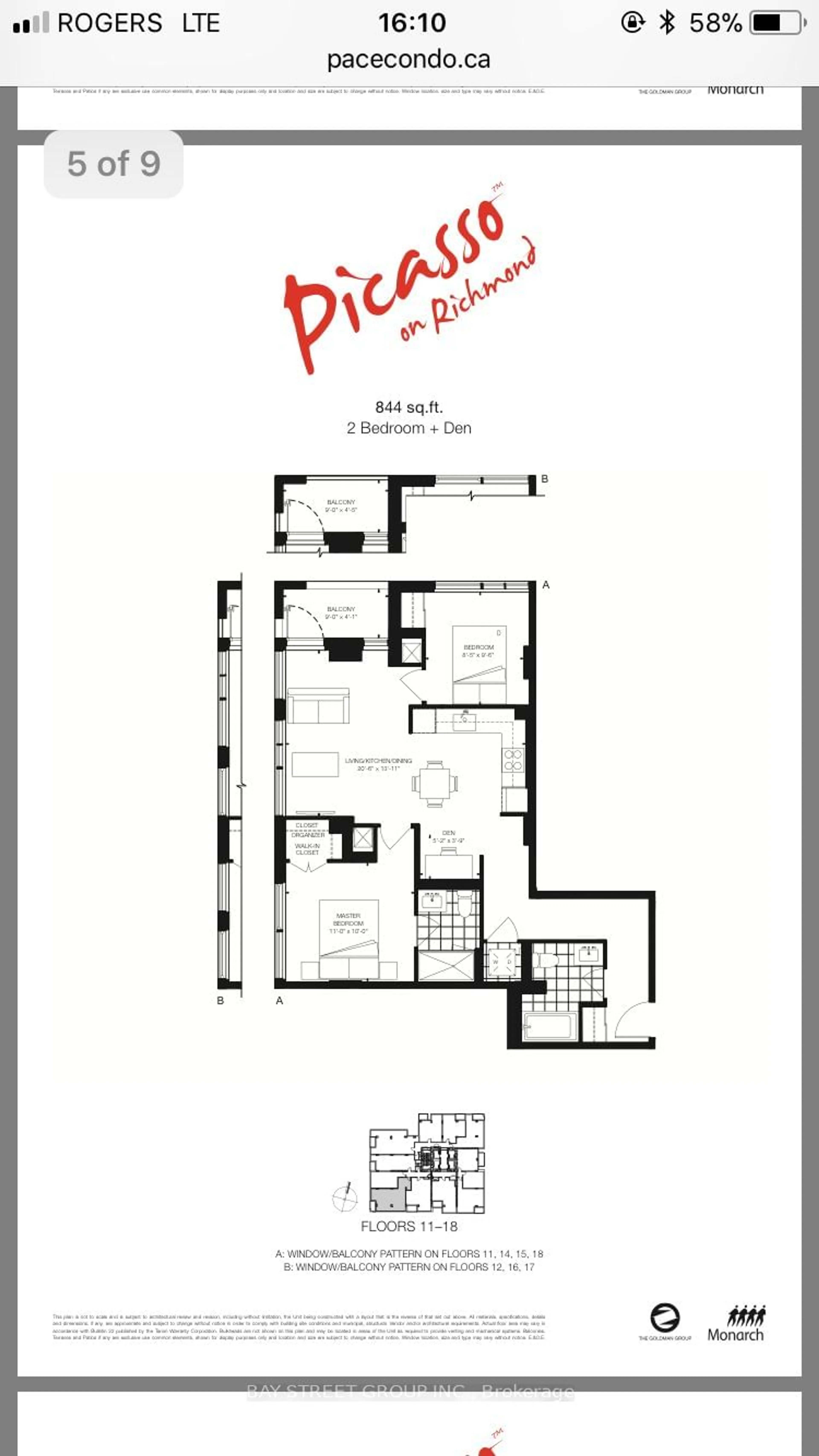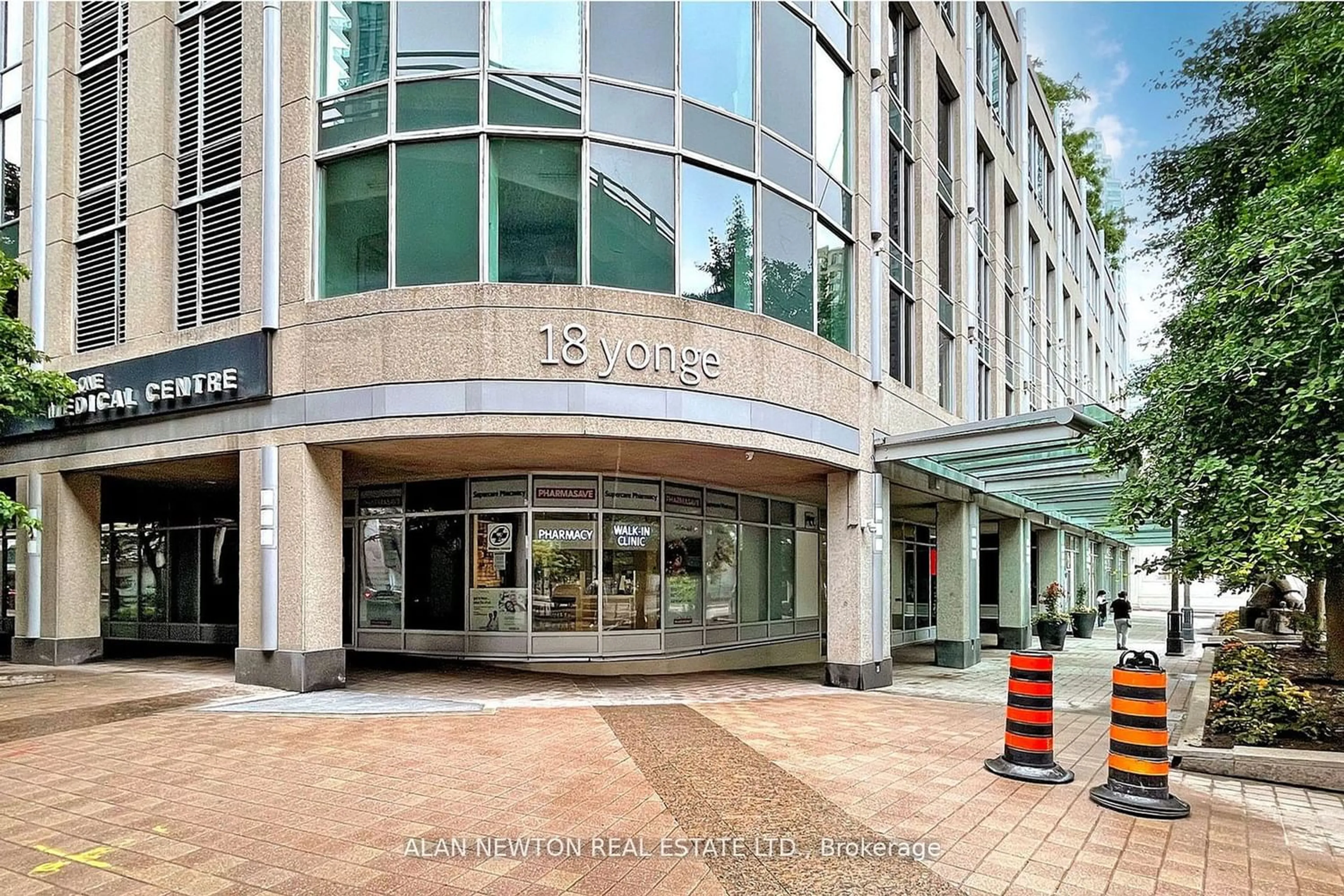55 STEWART St #730, Toronto, Ontario M5V 2V1
Contact us about this property
Highlights
Estimated ValueThis is the price Wahi expects this property to sell for.
The calculation is powered by our Instant Home Value Estimate, which uses current market and property price trends to estimate your home’s value with a 90% accuracy rate.$948,000*
Price/Sqft$1,176/sqft
Days On Market76 days
Est. Mortgage$5,265/mth
Maintenance fees$1046/mth
Tax Amount (2023)$3,885/yr
Description
Rare opportunity! Stunning corner loft, unobstructed views in the sought-after 1Hotel Residences! Enjoy over 1000 sq ft of modern interior space with almost 400 sq ft of exterior space and clear south-east facing views. The suite boasts natural light with floor-to-ceiling wrap-around windows, 9 ft concrete ceilings, 2 oversized terraces (both with custom-fitted flooring), multiple walkouts, and unobstructed views of Victoria Memorial Park. The unit has been freshly painted and features new hardwood floors and in-suite laundry. The chef's kitchen is equipped with Poggen Pohl Cabinets, a large kitchen island with a breakfast bar, full-sized stainless steel appliances, quartz countertops, and an oversized island with storage. The primary bedroom retreat features a 5-piece bath, closet, and spa-like ensuite with a soaker tub. The spacious front hall entry is a perfect spot for gallery art and features a large closet and powder room. The unit includes 1 car parking space, 1 storage locker, and unrestricted access to 1Hotel amenities, including a rooftop pool, state-of-the-art gym, and 24-hour concierge. The property is located in the heart of King West, with top restaurants such as Casa Madera, Harriet's, 1 Kitchen, and The Flora Lounge; it also has designer shops including The Well, nightlife, TTC, and a subway stop just steps from your door. Do not miss out on booking your private showing today!
Property Details
Interior
Features
M Floor
Bathroom
0 x 02-Piece
Bathroom
0 x 02-Piece
Living Room
27 x 11Living Room
27 x 11Exterior
Parking
Garage spaces 1
Garage type Underground
Other parking spaces 0
Total parking spaces 1
Condo Details
Amenities
BBQs Permitted, Car Wash, Concierge, Exercise Room, Party Room, Roof Top Deck/Garden
Inclusions
Property History
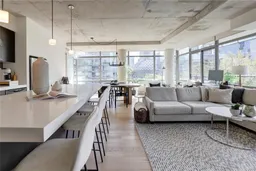 44
44Get up to 1% cashback when you buy your dream home with Wahi Cashback

A new way to buy a home that puts cash back in your pocket.
- Our in-house Realtors do more deals and bring that negotiating power into your corner
- We leverage technology to get you more insights, move faster and simplify the process
- Our digital business model means we pass the savings onto you, with up to 1% cashback on the purchase of your home
