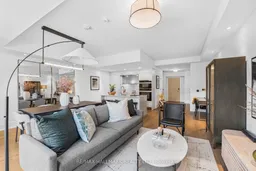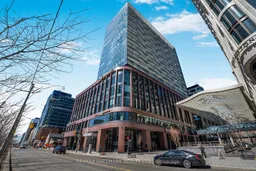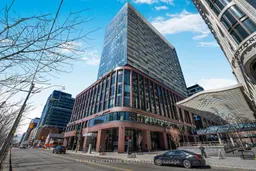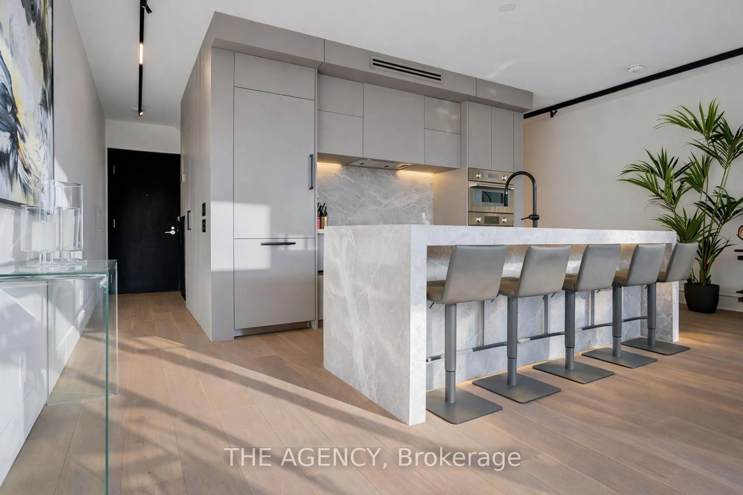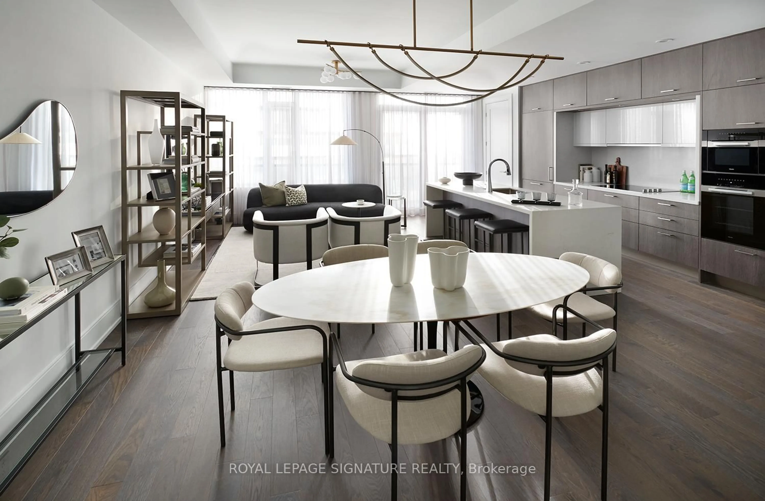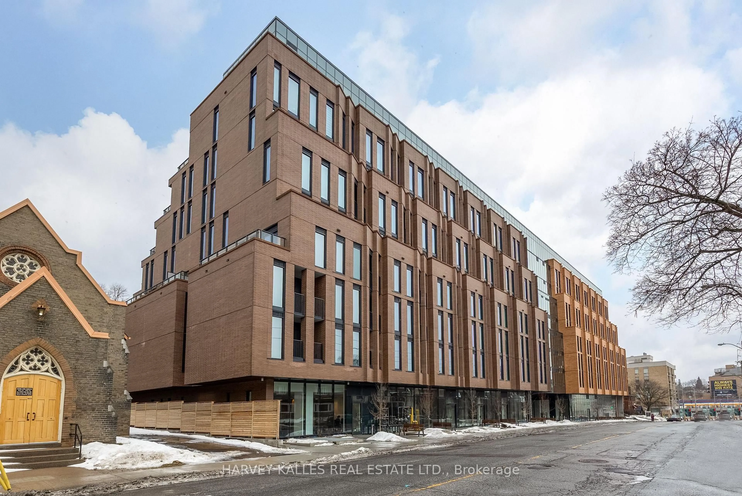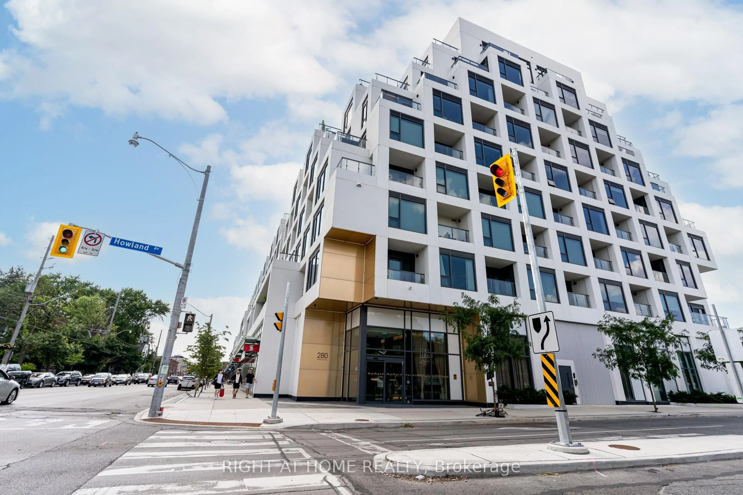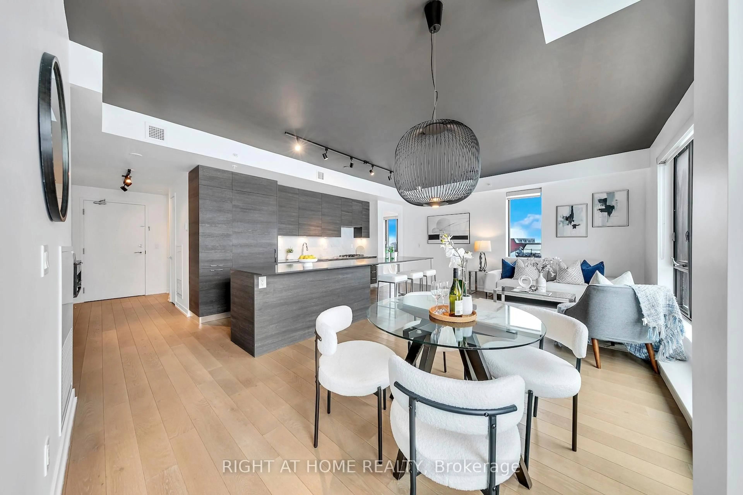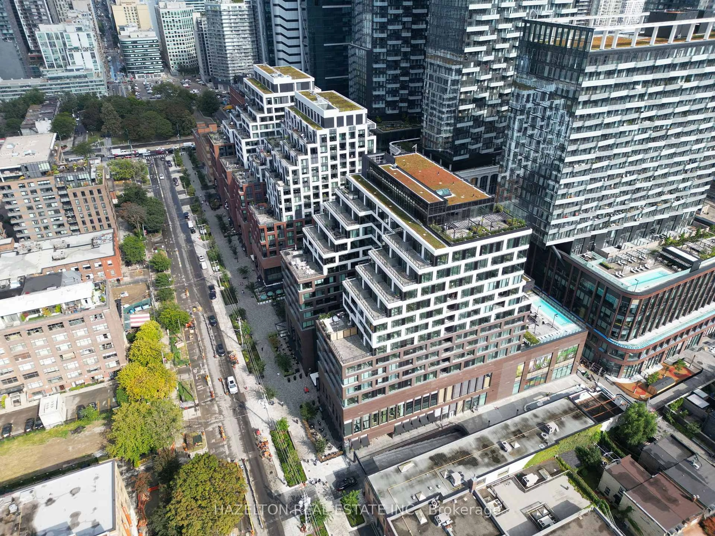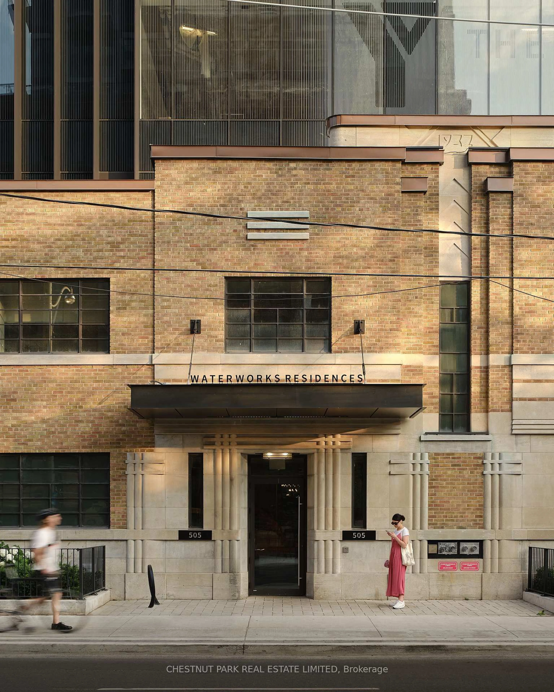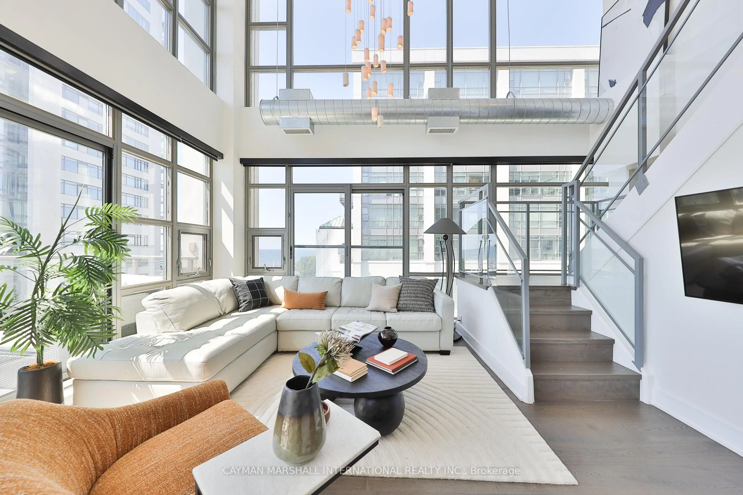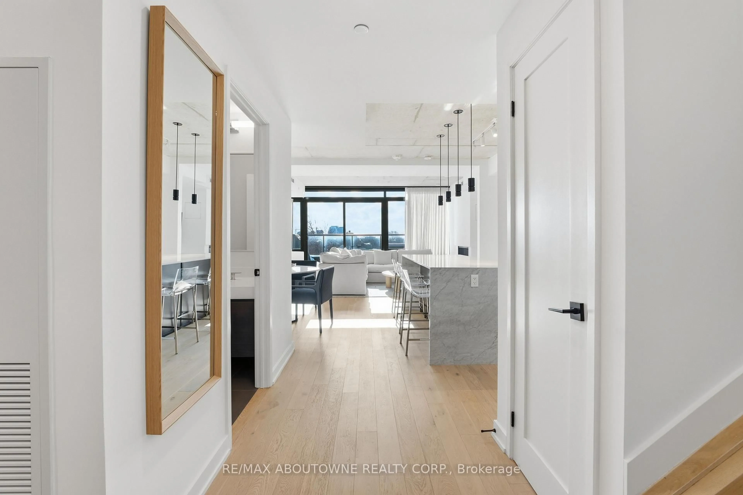Step into luxury with this brand-new, never-lived-in two-storey suite at Tridels iconic The Well Classic Series II. Spanning 1,394 square feet, this thoughtfully designed residence features two spacious bedrooms, each with its own upscale ensuite bathroom. The expansive primary suite runs the full width of the unit and includes a generous closet, a walk-in closet, and a spa-inspired ensuite with a double vanity, a glass-enclosed shower, and sleek porcelain tile flooring.The kitchen is a true showpiece, designed for the modern chef and outfitted with premium Miele appliances, engineered quartz countertops, and rich dark wood composite cabinetry. The open-concept living and dining areas strike a perfect balance between elegance and functionality, ideal for entertaining or unwinding in style.Step outside to a private 240 square foot terrace complete with a BBQ gas hookup, water connection, and professionally landscaped garden. The outdoor space is fully maintained by the buildings dedicated service team and enhanced with an automated irrigation system, ensuring a hassle-free lifestyle.This residence isnt just a place to liveits a refined statement of design, comfort, and sophistication. (Recent upgrades, including custom roller blinds and built-in closet organizersadding both style and functionality)
Inclusions: S/S Miele appliances, dining room light fixture, stacked washer-dryer, one parking spot.
