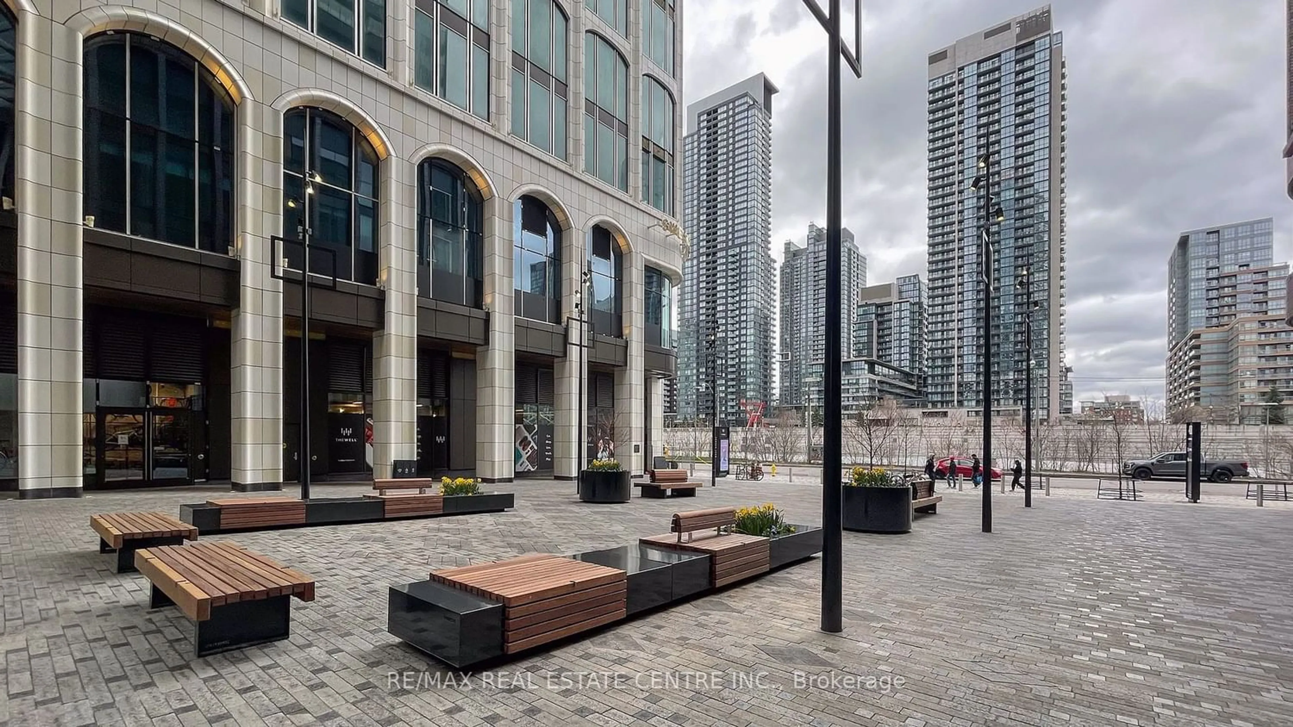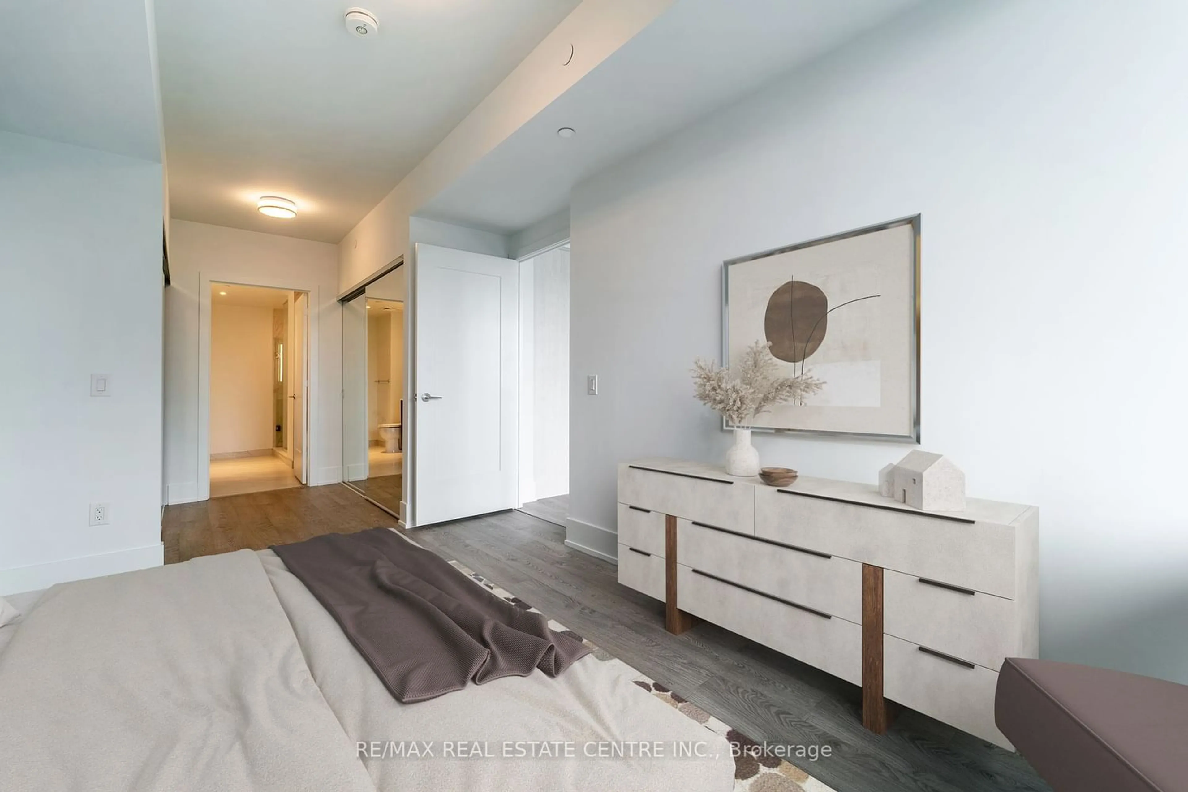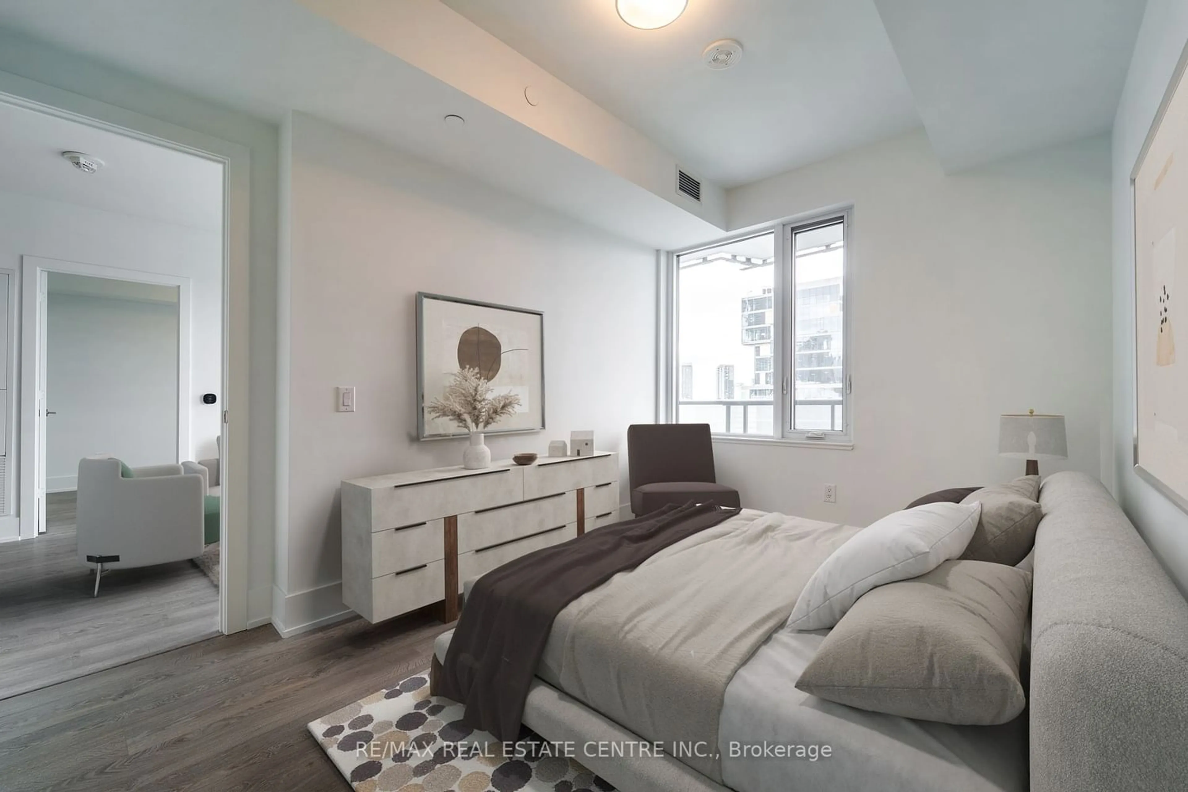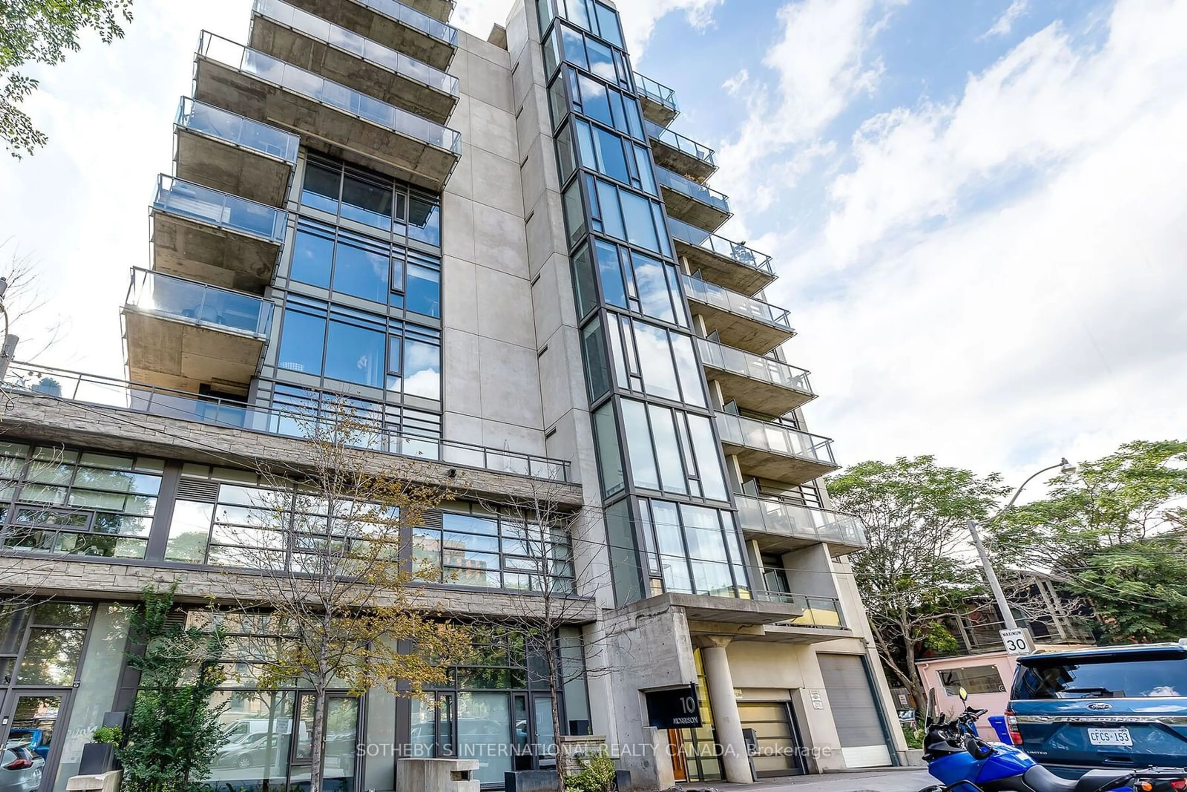480 Front St #1002, Toronto, Ontario M5V 0V5
Contact us about this property
Highlights
Estimated ValueThis is the price Wahi expects this property to sell for.
The calculation is powered by our Instant Home Value Estimate, which uses current market and property price trends to estimate your home’s value with a 90% accuracy rate.$1,166,000*
Price/Sqft$1,668/sqft
Est. Mortgage$6,785/mth
Maintenance fees$975/mth
Tax Amount (2024)$5,023/yr
Days On Market134 days
Description
Beautiful, sun-filled, brand-new, 2 bed + den condo, with 2 baths, in Downtowns vibrant King West neighbourhood. West exposure with lakeview. Large-sized den can be converted into third bedroom. Enjoy Torontos most anticipated condominium lifestyle at The Well that is Downtown Torontos premier luxury condominium. Its a bold reflection of Torontos energy and diversity and an extension of the urban vibrancy of King West. This astounding development includes a mixture of condominiums, retail, office, and rentals in downtown Toronto at Front and Spadina. With a perfect Walk Score of 100, the King & Spadina neighbourhood, that The Well is part of, is an easy stroll from some of the greatest streets and venues in North America. This great neighbourhood comprises a diverse demographic, a rich history, and a wide array of amenities.
Property Details
Interior
Features
Exterior
Features
Condo Details
Amenities
Concierge, Gym, Outdoor Pool
Inclusions
Property History
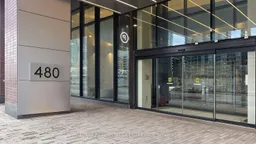 40
40 36
36Get up to 1% cashback when you buy your dream home with Wahi Cashback

A new way to buy a home that puts cash back in your pocket.
- Our in-house Realtors do more deals and bring that negotiating power into your corner
- We leverage technology to get you more insights, move faster and simplify the process
- Our digital business model means we pass the savings onto you, with up to 1% cashback on the purchase of your home
