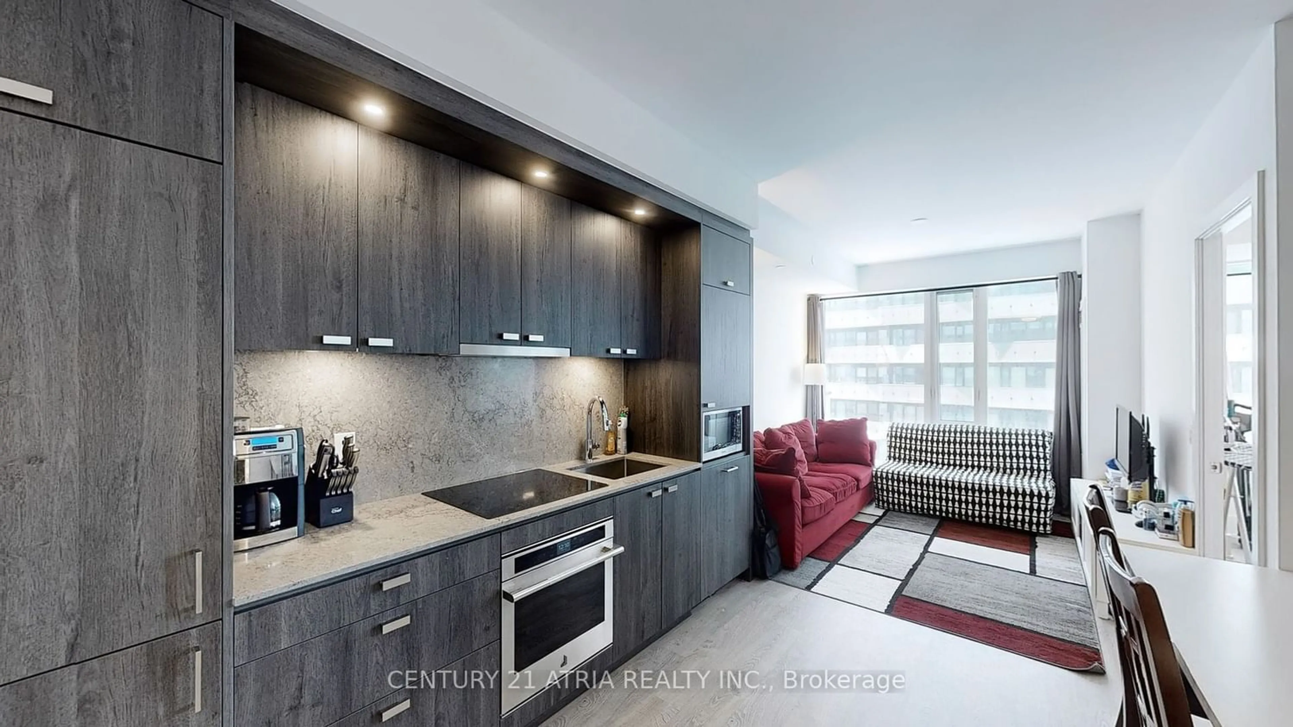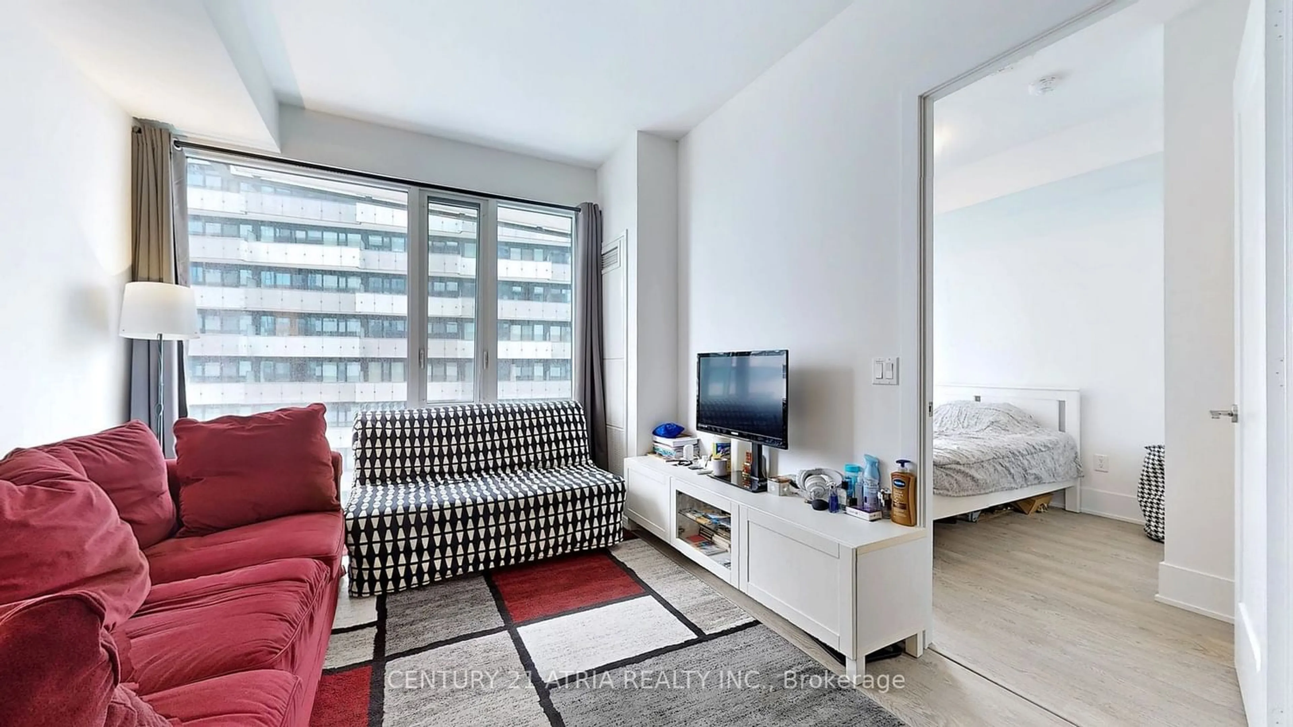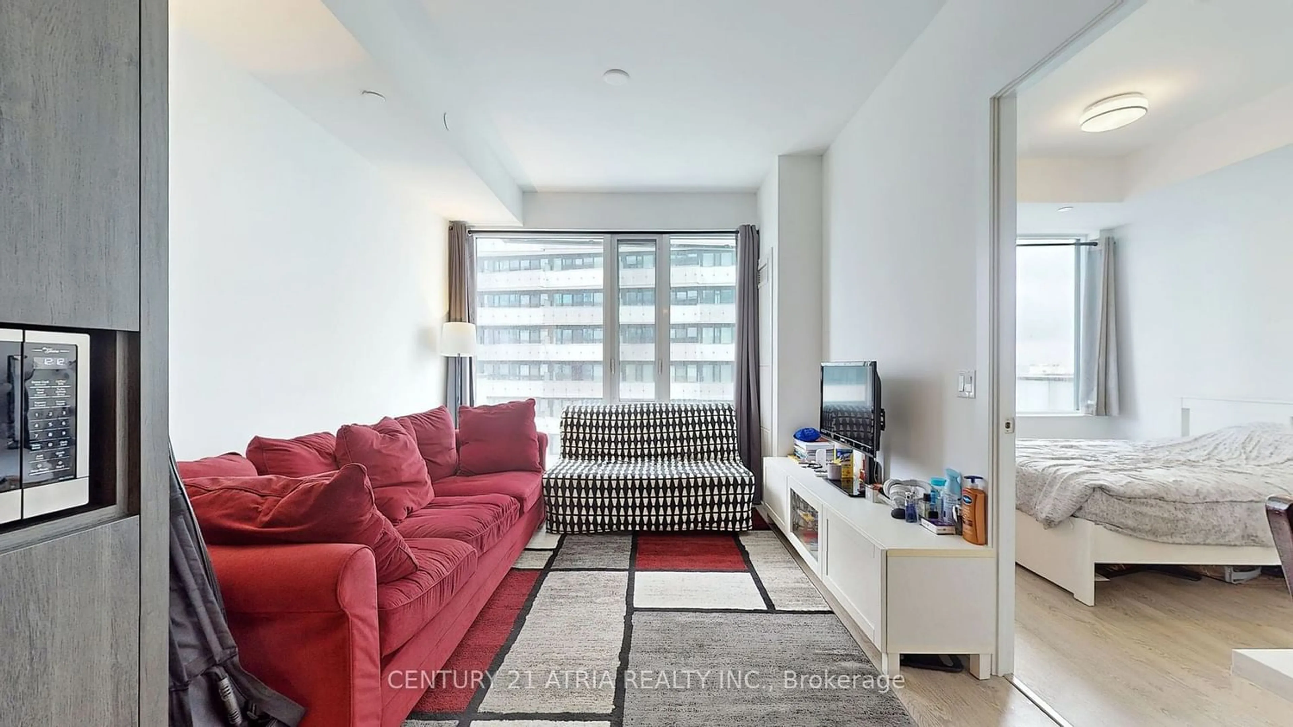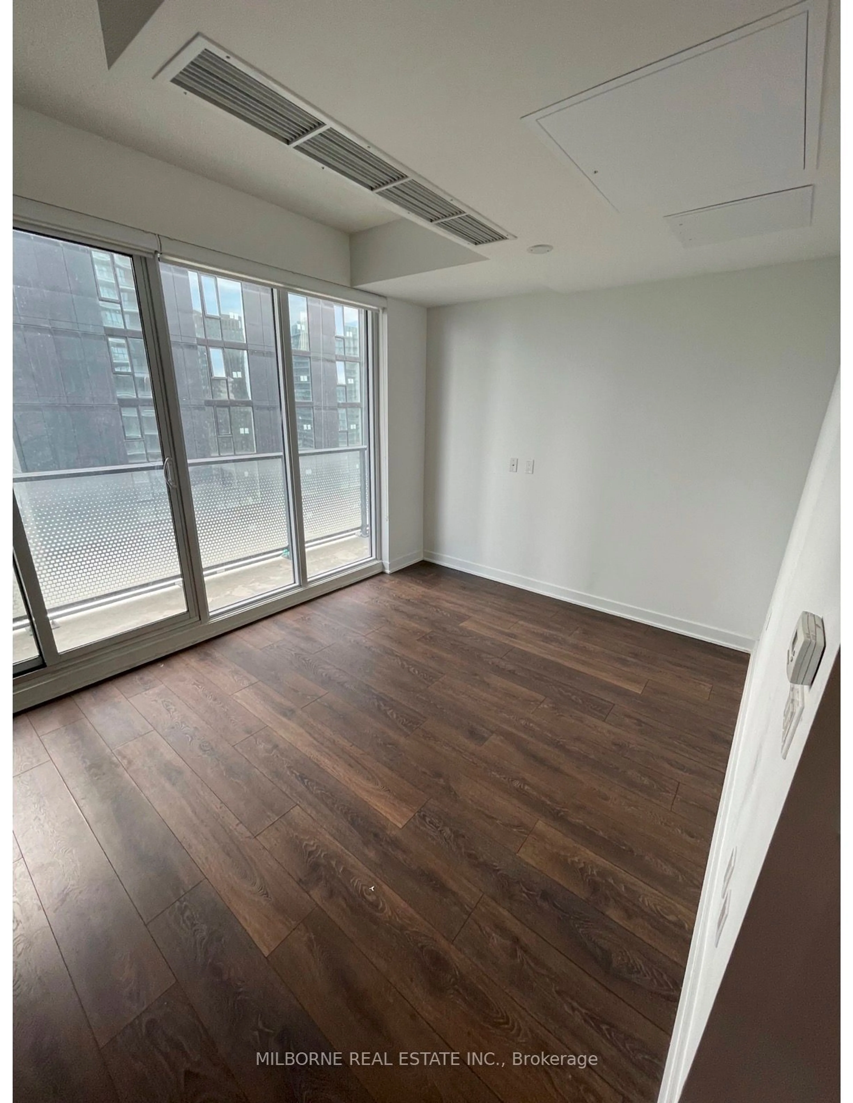470 Front St W #1404, Toronto, Ontario M5V 0V6
Contact us about this property
Highlights
Estimated ValueThis is the price Wahi expects this property to sell for.
The calculation is powered by our Instant Home Value Estimate, which uses current market and property price trends to estimate your home’s value with a 90% accuracy rate.$682,000*
Price/Sqft$1,355/sqft
Days On Market84 days
Est. Mortgage$3,757/mth
Maintenance fees$520/mth
Tax Amount (2024)-
Description
Welcome To Toronto's Newest Luxury and High Tech Community by Tridel "The Well" This Bright and Functional 1 Bedroom + Den(2nd Bed) with 2 Full Bath's Features An Open Concept Layout with Top Of The Line Plank Laminate Flooring Throughout, High Smooth Ceilings, Modern Kitchen With Built-In Appliances with Stone Countertops and High Quality Finishes. Spacious Primary Bedroom Has Large Window, Double Closet and An Ensuite Bathroom, The Den Can be Used As a 2nd Bedroom. Hotel Style Amenities: 24HR Concierge, Gym, Party Room, Roof Top Terrace, Outdoor Pool & Much More! The Community Offers An Exquisite 500,000 Sqft of Retail Space, United Under An Awe-Inspiring Glass Canopy, And a 70,000 Sqft Gourmet Food Market at Wellington, Elevating The Standard Of Upscale Urban Living. Amazing Triple A Location With 99 Walk Score and 100 Riders Paradise Score.
Property Details
Interior
Features
Flat Floor
Dining
4.88 x 3.06Laminate / Combined W/Living / Large Window
Kitchen
4.88 x 3.06Laminate / Open Concept / B/I Appliances
Prim Bdrm
2.99 x 2.77Laminate / Double Closet / Large Window
Den
2.13 x 1.55Laminate / Separate Rm
Condo Details
Amenities
Concierge, Gym, Outdoor Pool, Party/Meeting Room, Recreation Room
Inclusions
Property History
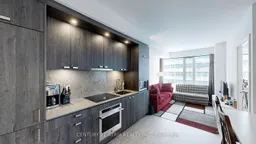 22
22Get up to 1% cashback when you buy your dream home with Wahi Cashback

A new way to buy a home that puts cash back in your pocket.
- Our in-house Realtors do more deals and bring that negotiating power into your corner
- We leverage technology to get you more insights, move faster and simplify the process
- Our digital business model means we pass the savings onto you, with up to 1% cashback on the purchase of your home
