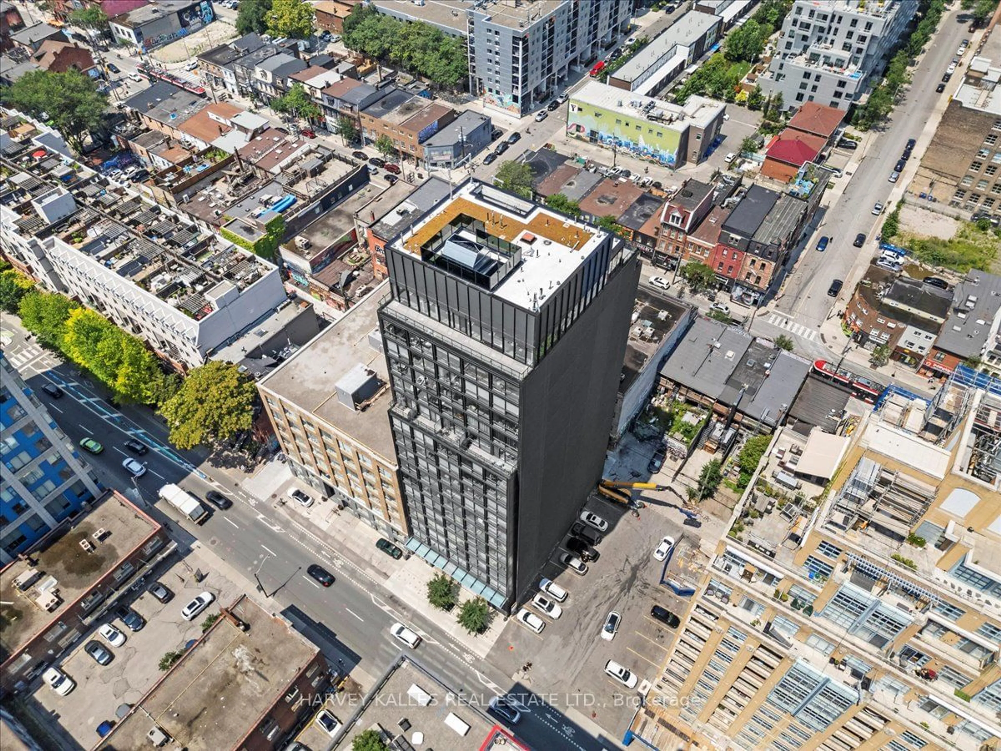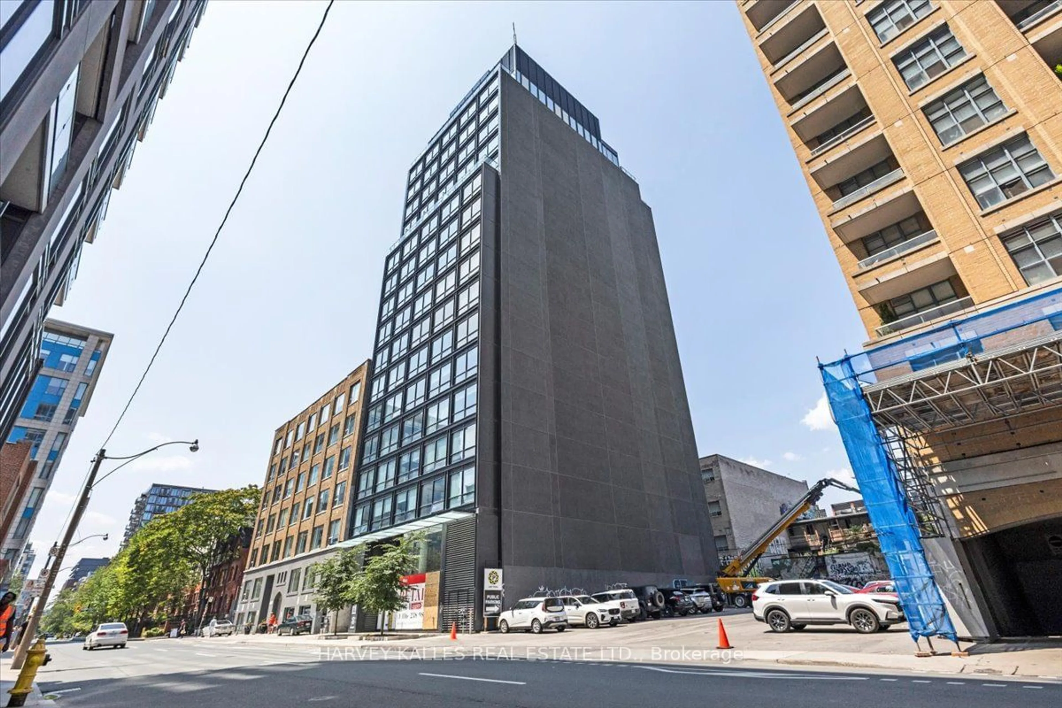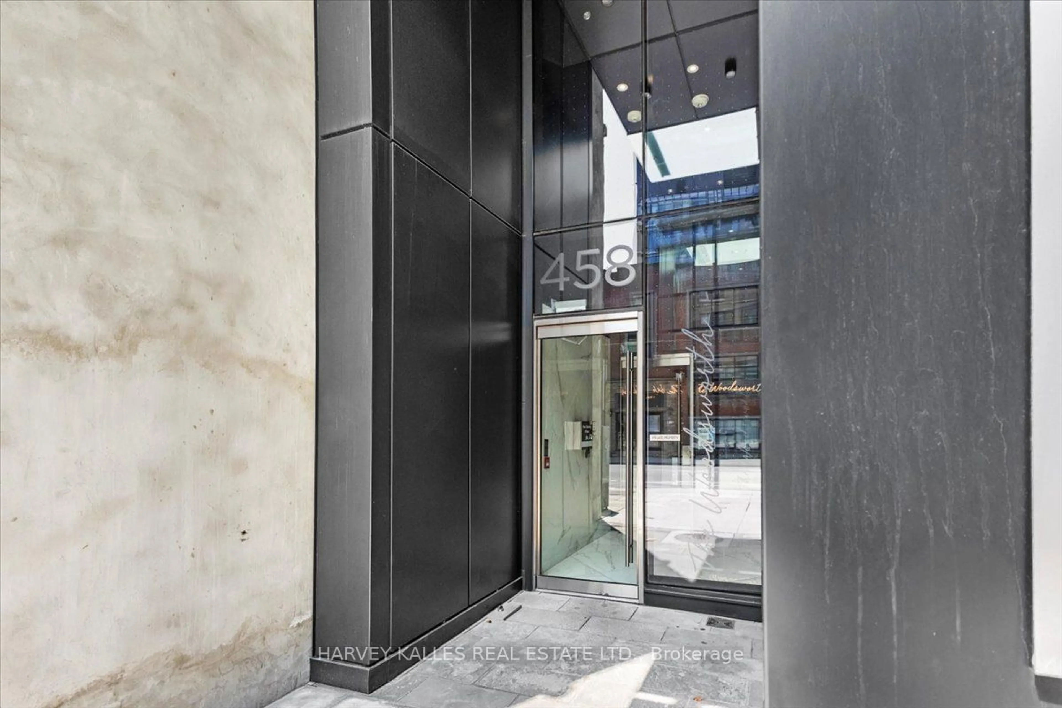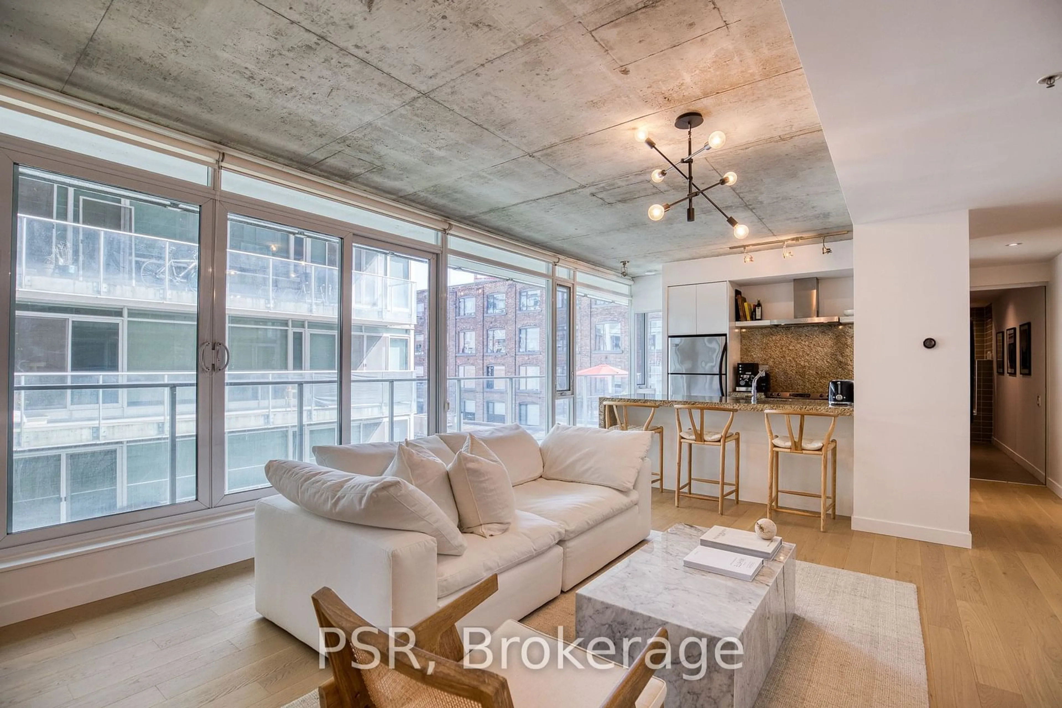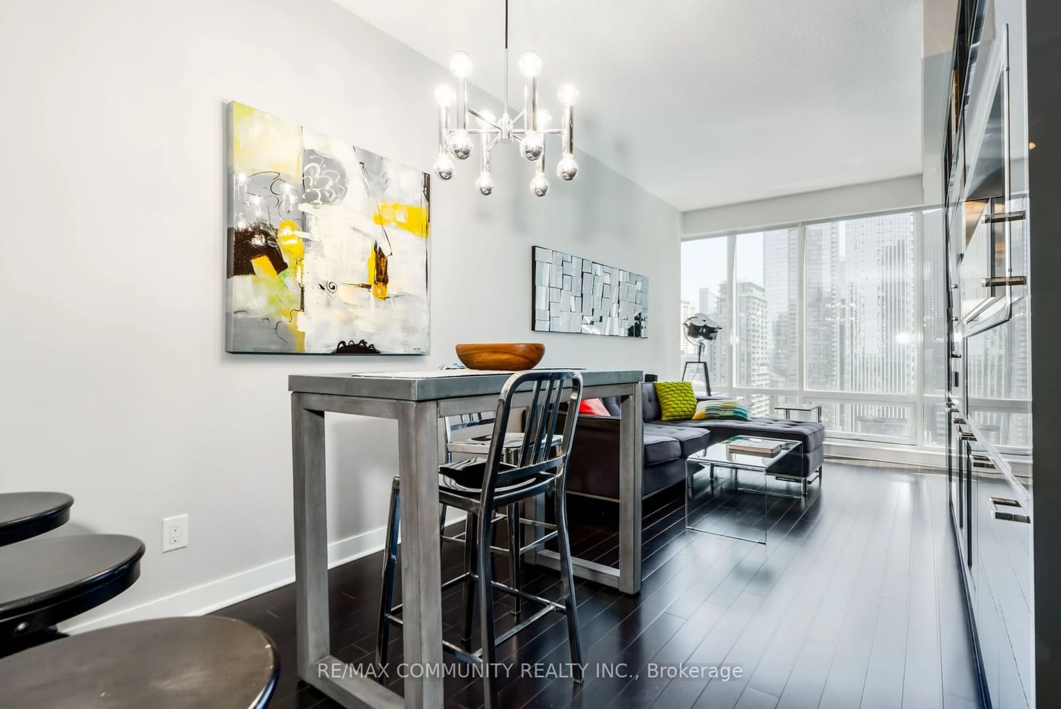458 Richmond St #1203, Toronto, Ontario M5V 0S9
Contact us about this property
Highlights
Estimated ValueThis is the price Wahi expects this property to sell for.
The calculation is powered by our Instant Home Value Estimate, which uses current market and property price trends to estimate your home’s value with a 90% accuracy rate.$789,000*
Price/Sqft$1,308/sqft
Days On Market4 days
Est. Mortgage$3,629/mth
Maintenance fees$677/mth
Tax Amount (2023)$3,951/yr
Description
Experience Exceptional Loft Living At The Woodsworth In The Heart Of Downtown Toronto. This Suite Boasts An Open-Concept Design, Featuring A Sleek Contemporary Kitchen With Stainless Steel Appliances That Flows Into A Sun-Drenched Living/Dining Area With A Spacious Balcony Perfect For Enjoying Sunrises, Sunsets, And BBQing. The Primary Suite Offers Expansive Window With Stunning City Views, A Cool Aesthetic, And A Large Closet. A Versatile Den Can Serve As An Office Or Second Sleeping Quarters! The Woodsworth Enhances Your Lifestyle With Amenities Such As A Gym, Rooftop Patio, And Party Room. Ideally Situated With Shops, Restaurants, And Entertainment At Your Doorstep, This Prime Location Also Offers Excellent Public Transit, Cultural Hotspots Like Art Galleries And Theaters, And Proximity To Major Business Districts, Diverse Dining, Vibrant Nightlife, And Iconic Landmarks Like The CN Tower. Embrace Modern Luxury And Urban Living At Its Finest In Toronto. Must Be Seen!
Property Details
Interior
Features
Main Floor
Kitchen
3.08 x 4.28Open Concept / Stainless Steel Appl / Laminate
Living
3.42 x 3.01Window Flr to Ceil / W/O To Balcony / Wall Sconce Lighting
Dining
3.42 x 3.01Combined W/Living / Open Concept / Laminate
Den
2.36 x 2.77Laminate / Separate Rm
Exterior
Features
Condo Details
Amenities
Bbqs Allowed, Gym, Party/Meeting Room, Rooftop Deck/Garden
Inclusions
Property History
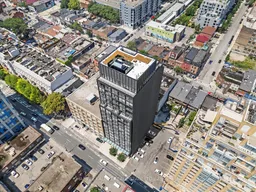 34
34Get up to 1% cashback when you buy your dream home with Wahi Cashback

A new way to buy a home that puts cash back in your pocket.
- Our in-house Realtors do more deals and bring that negotiating power into your corner
- We leverage technology to get you more insights, move faster and simplify the process
- Our digital business model means we pass the savings onto you, with up to 1% cashback on the purchase of your home
