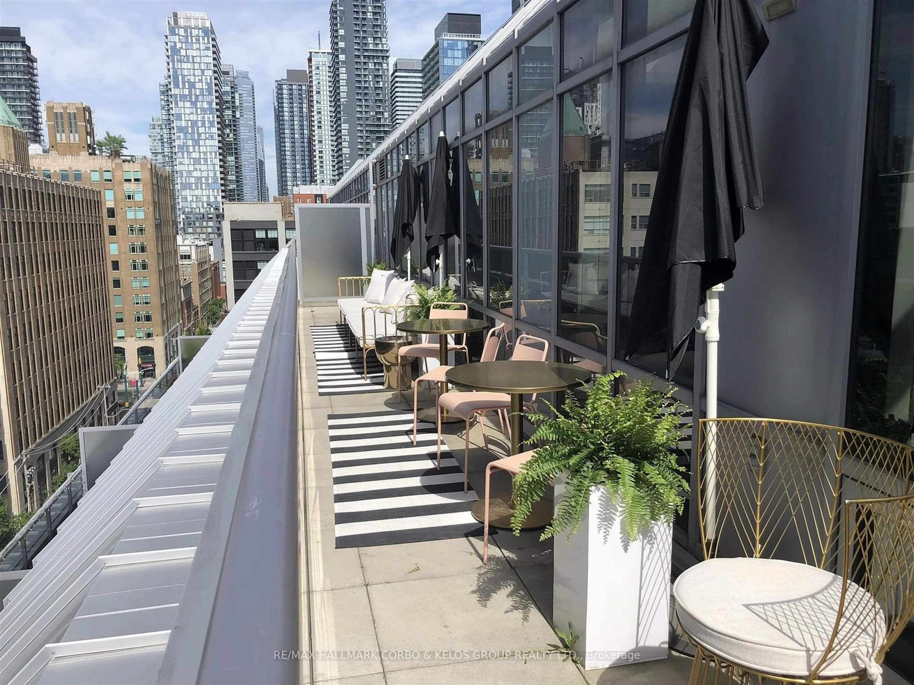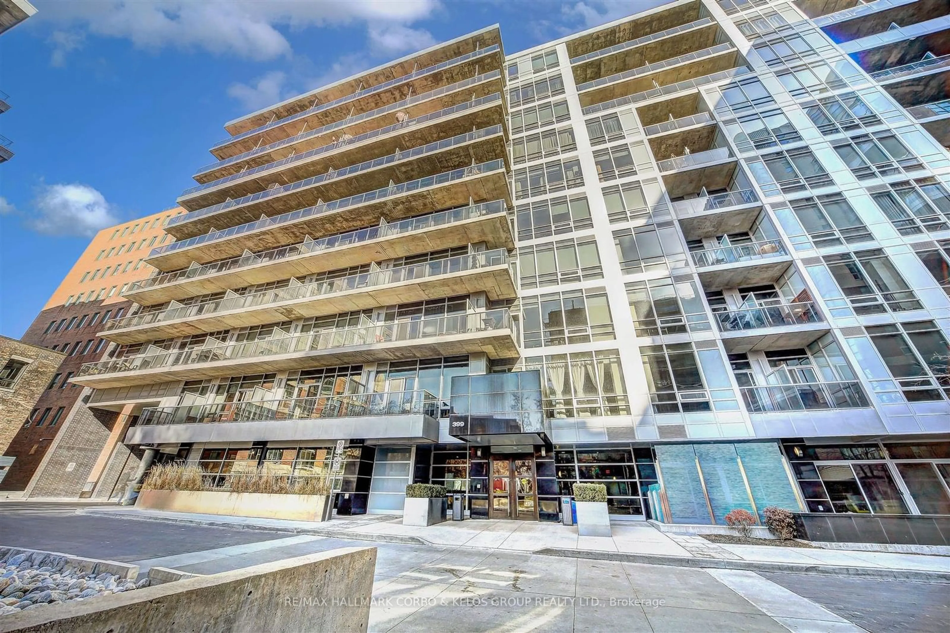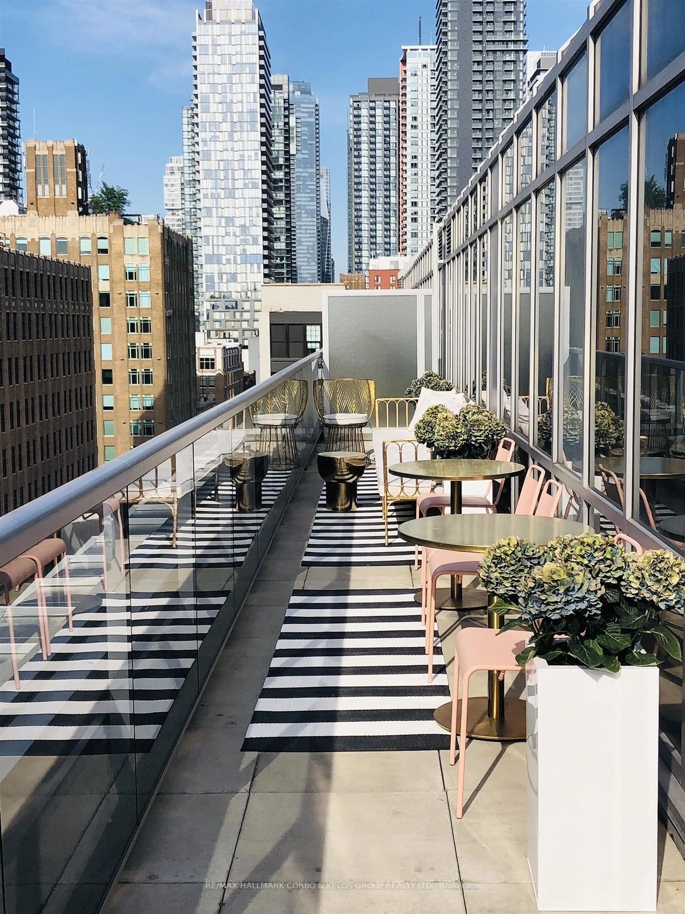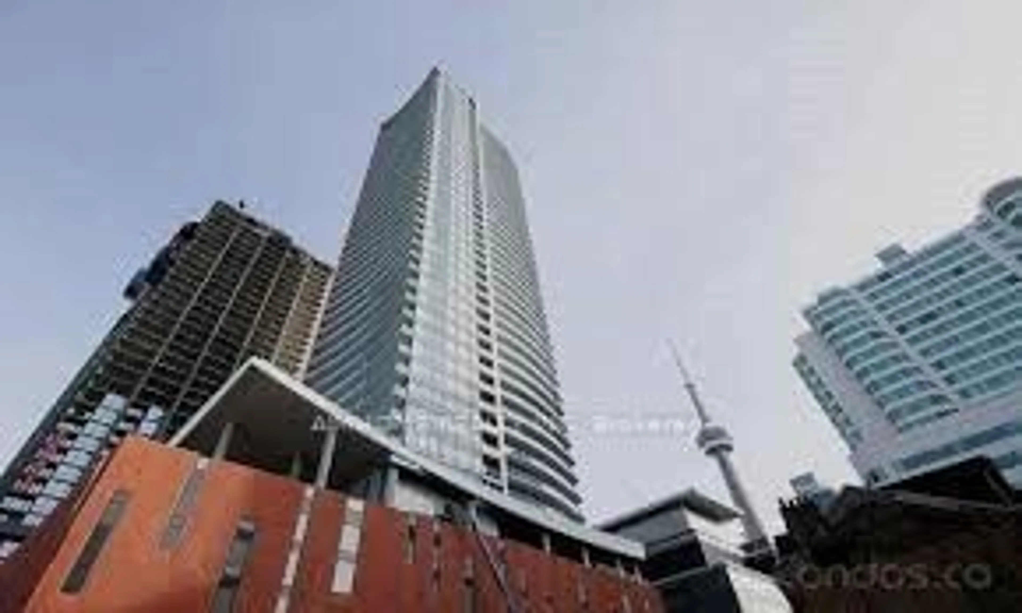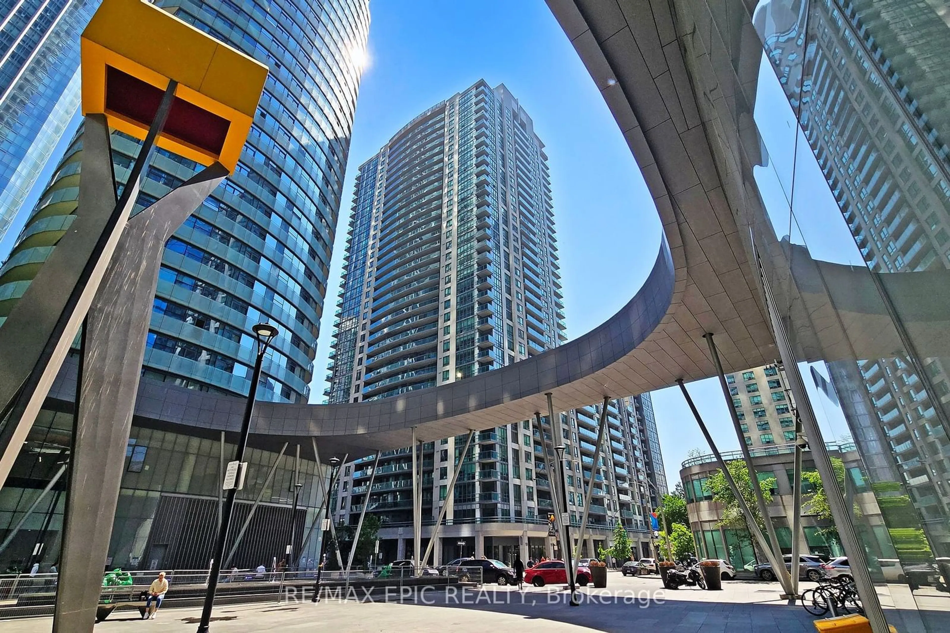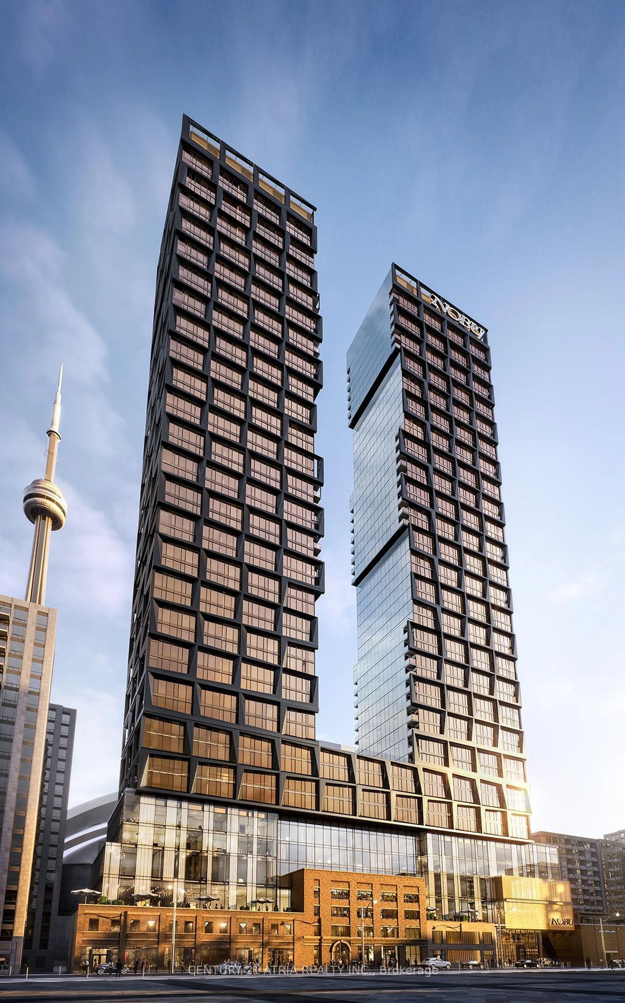399 Adelaide St #PH14, Toronto, Ontario M5V 1S1
Contact us about this property
Highlights
Estimated ValueThis is the price Wahi expects this property to sell for.
The calculation is powered by our Instant Home Value Estimate, which uses current market and property price trends to estimate your home’s value with a 90% accuracy rate.$794,000*
Price/Sqft$1,071/sqft
Days On Market5 Hours
Est. Mortgage$3,431/mth
Maintenance fees$647/mth
Tax Amount (2023)$3,324/yr
Description
Boutique Loft Living At Its Finest In The Fashion District's 399 Lofts. This Penthouse Suite Will Impress! An Exquisite Layout With 1 Bedroom, 1 Den (office), 2 Bathrooms & Northern Exposure with lots of warm sun. Soaring 14 Ft floor to ceiling windows, Designer Scavolini Kitchen , Gas Stove Cooktop, Tiled Backsplash. Sophisticated Wide Plank Engineered Wood Floors (2 years old), Custom Closets. Perfectly located steps away from King West,and walking distance to Queen West Shopping District and Chinatown. You Will Love Walk-Out Terrace With Gas Bbq Hook-Up, Plenty Of Space To Stretch Out Or Entertain.Great amenities including indoor spa pool, gym, 24 hour concierge, visitor parking, party room and much more. Includes One Premium Parking (Ideally Located)!Unit to be Vacant on Possession.BBQ and projector included.*Other description is Terrace;Some pictures virtually staged.
Property Details
Interior
Features
Main Floor
Living
7.82 x 2.77Fireplace / Hardwood Floor / Open Concept
Dining
7.82 x 2.77Open Concept / Window Flr to Ceil / Hardwood Floor
Kitchen
4.00 x 2.87Stainless Steel Appl / Modern Kitchen / Backsplash
Prim Bdrm
3.48 x 2.69Hardwood Floor / W/I Closet / Window Flr to Ceil
Exterior
Features
Parking
Garage spaces 1
Garage type Underground
Other parking spaces 0
Total parking spaces 1
Condo Details
Amenities
Bbqs Allowed, Concierge, Gym, Indoor Pool, Party/Meeting Room, Visitor Parking
Inclusions
Property History
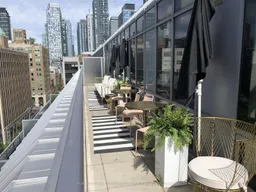 34
34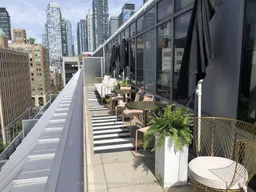 33
33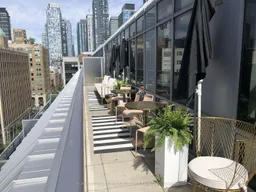 31
31Get up to 1% cashback when you buy your dream home with Wahi Cashback

A new way to buy a home that puts cash back in your pocket.
- Our in-house Realtors do more deals and bring that negotiating power into your corner
- We leverage technology to get you more insights, move faster and simplify the process
- Our digital business model means we pass the savings onto you, with up to 1% cashback on the purchase of your home
