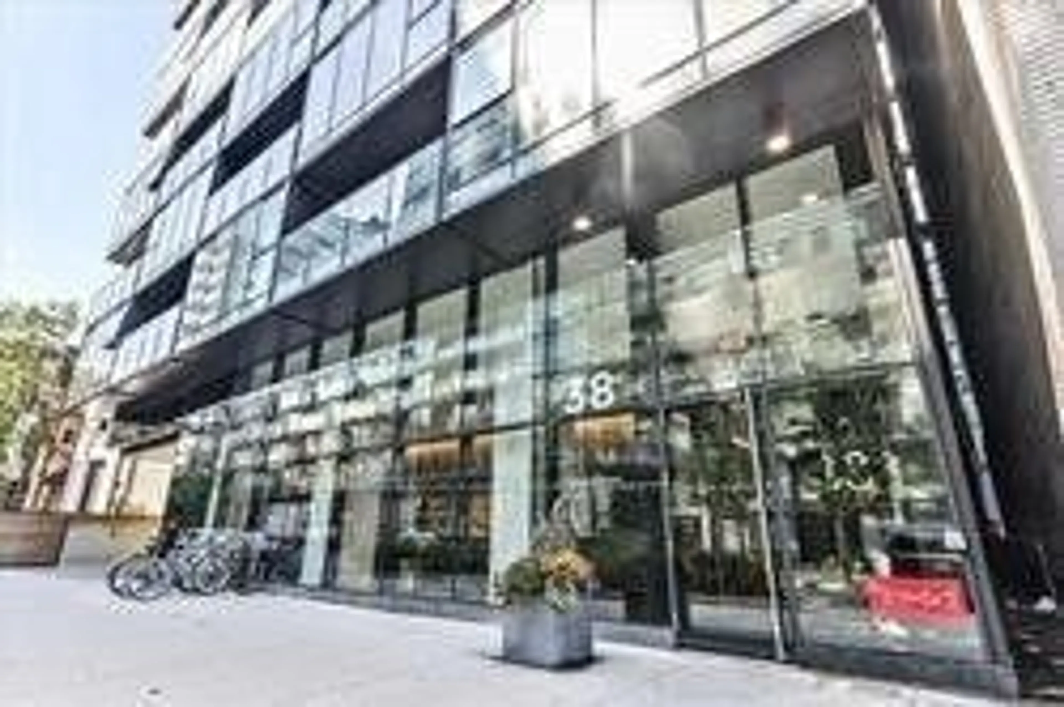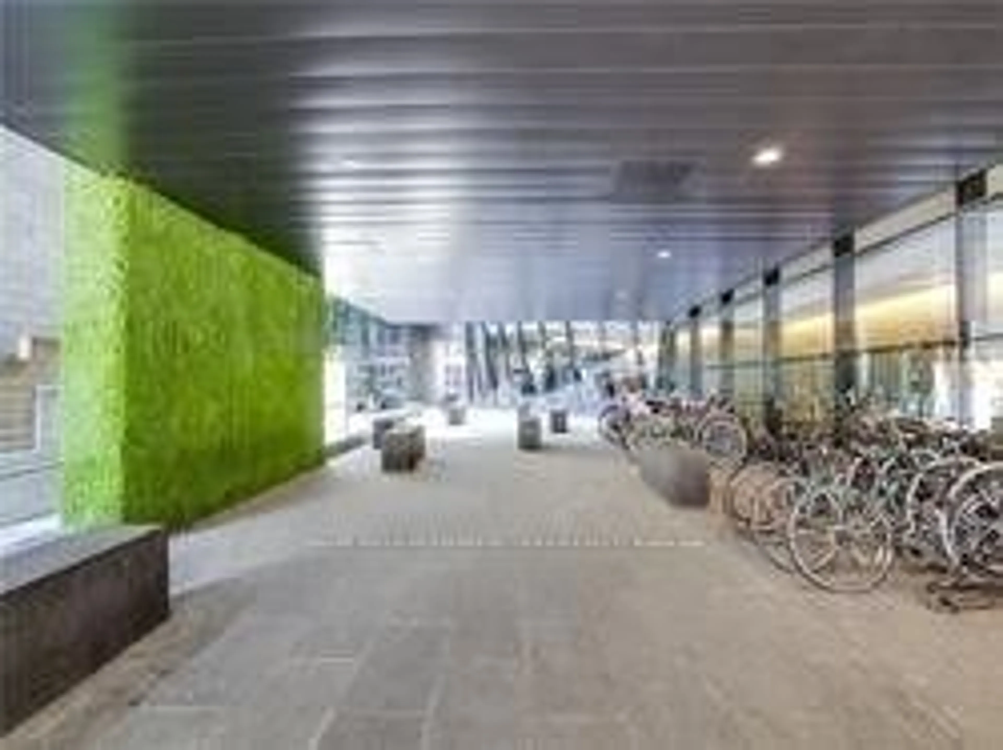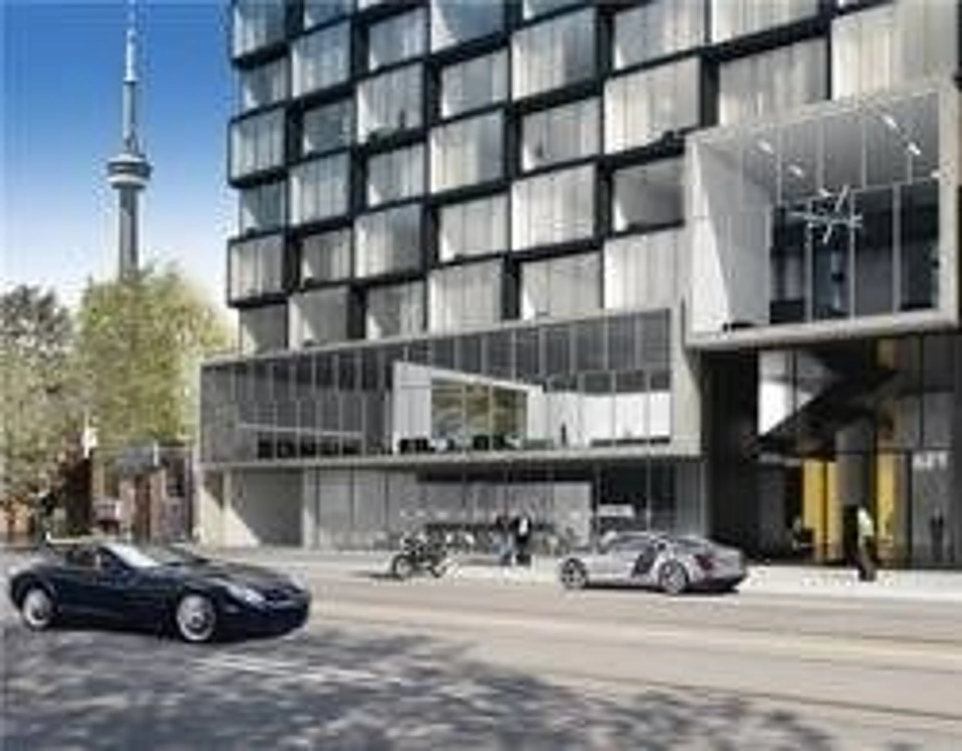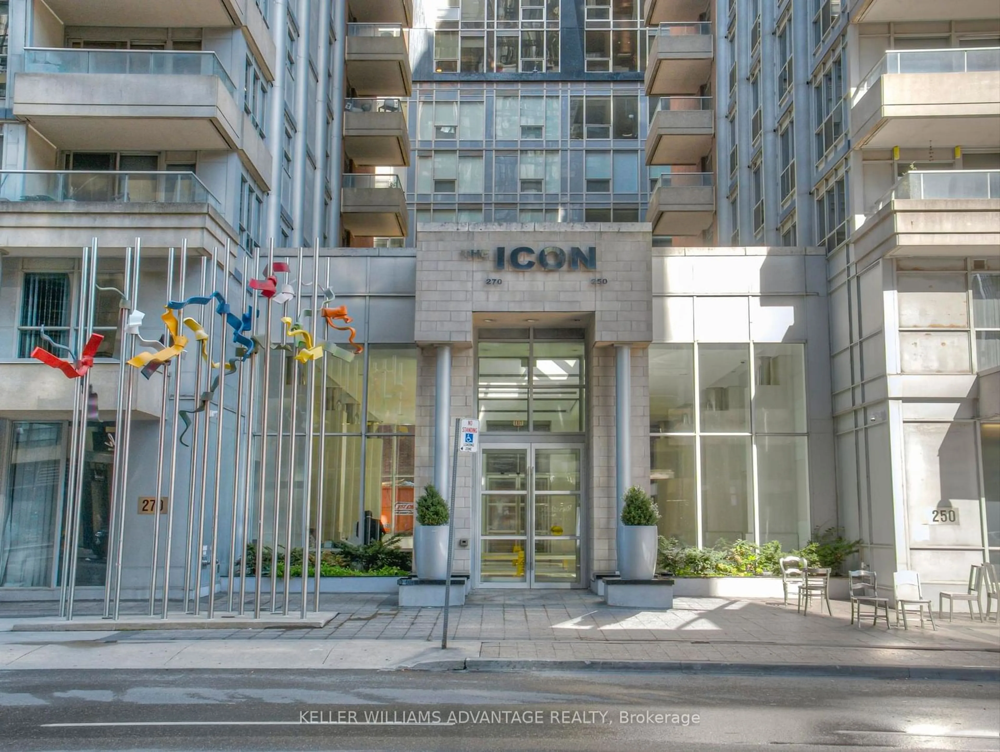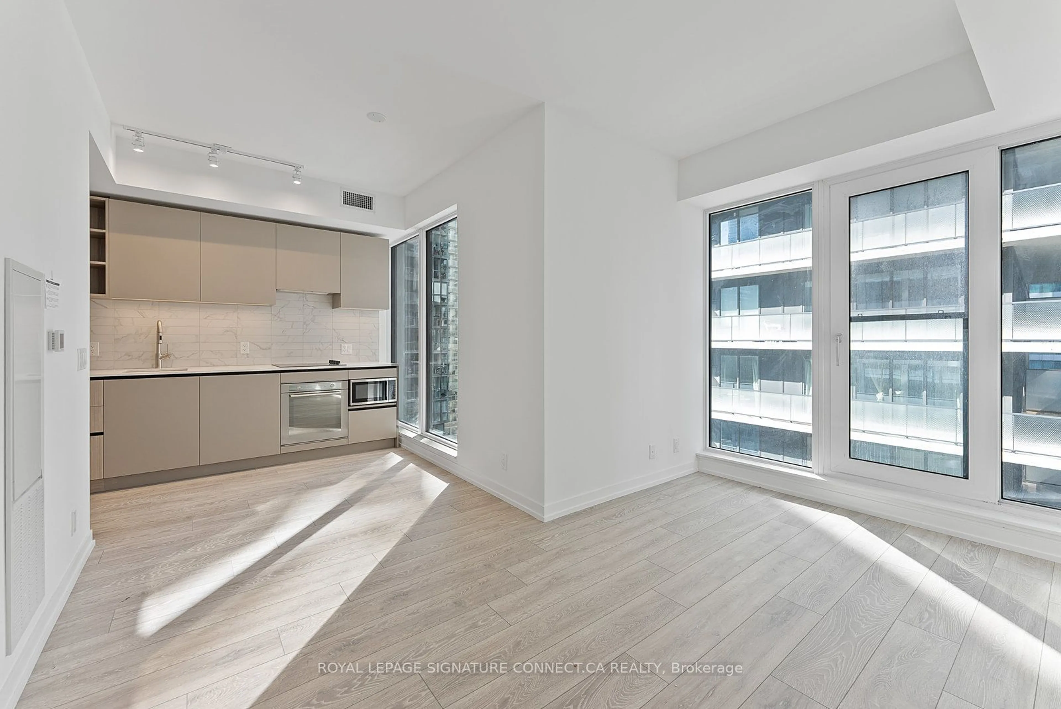38 Stewart St #209, Toronto, Ontario M5V 1H6
Contact us about this property
Highlights
Estimated ValueThis is the price Wahi expects this property to sell for.
The calculation is powered by our Instant Home Value Estimate, which uses current market and property price trends to estimate your home’s value with a 90% accuracy rate.Not available
Price/Sqft$500/sqft
Est. Mortgage$2,143/mo
Maintenance fees$331/mo
Tax Amount (2024)$1,953/yr
Days On Market47 days
Description
Welcome to The Thompson Residences! A boutique condo located on a quiet street right in King West! This open concept living space features 9ft loft style, floor to ceiling windows, a spa inspired bathroom, sleek modern kitchen with built-in appliances and contemporary finishes throughout. Walk out to your own personal balcony overlooking the courtyard. Move-in Ready & PRIME location! Steps to various modes of transit (TTC: 24hr streetcars, subway stations, the newly developing Ontario Line; DVP & Gardiner) Stackt Market; Victoria Memorial Park; The Well (newly developed mall with restaurants/cafes). Walk to the Toronto waterfront & the gorgeous Martin Goodman 56km waterfront trail for walking & biking, Trillium Park, Billy Bishop airport, the Bentway (with skating trails in the winter), Public library, Canoe Landing park & so much more!
Property Details
Interior
Features
Flat Floor
Kitchen
7.62 x 4.27B/I Appliances / Window Flr to Ceil / Open Concept
Laundry
7.62 x 4.27Combined W/Kitchen
Living
7.62 x 4.27Combined W/Kitchen / W/O To Balcony / Window Flr to Ceil
Br
7.62 x 4.27Open Concept / Window Flr to Ceil / Hardwood Floor
Exterior
Features
Condo Details
Amenities
Concierge, Gym, Media Room, Outdoor Pool, Party/Meeting Room, Rooftop Deck/Garden
Inclusions
Property History
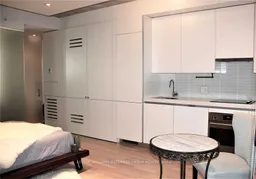 20
20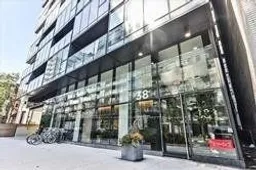 33
33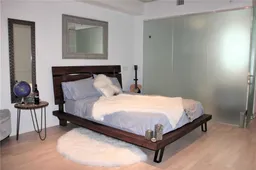 26
26Get up to 1% cashback when you buy your dream home with Wahi Cashback

A new way to buy a home that puts cash back in your pocket.
- Our in-house Realtors do more deals and bring that negotiating power into your corner
- We leverage technology to get you more insights, move faster and simplify the process
- Our digital business model means we pass the savings onto you, with up to 1% cashback on the purchase of your home
