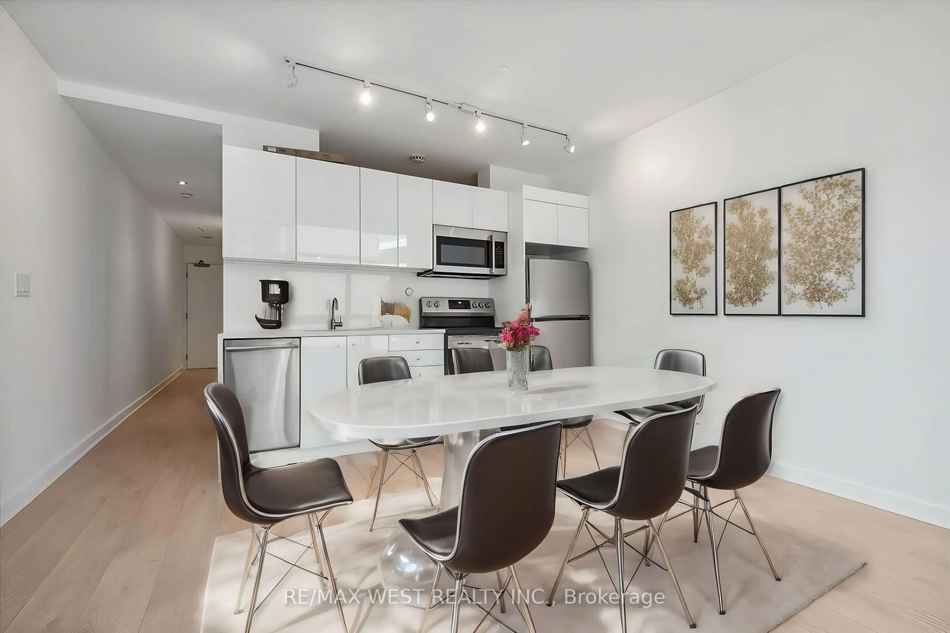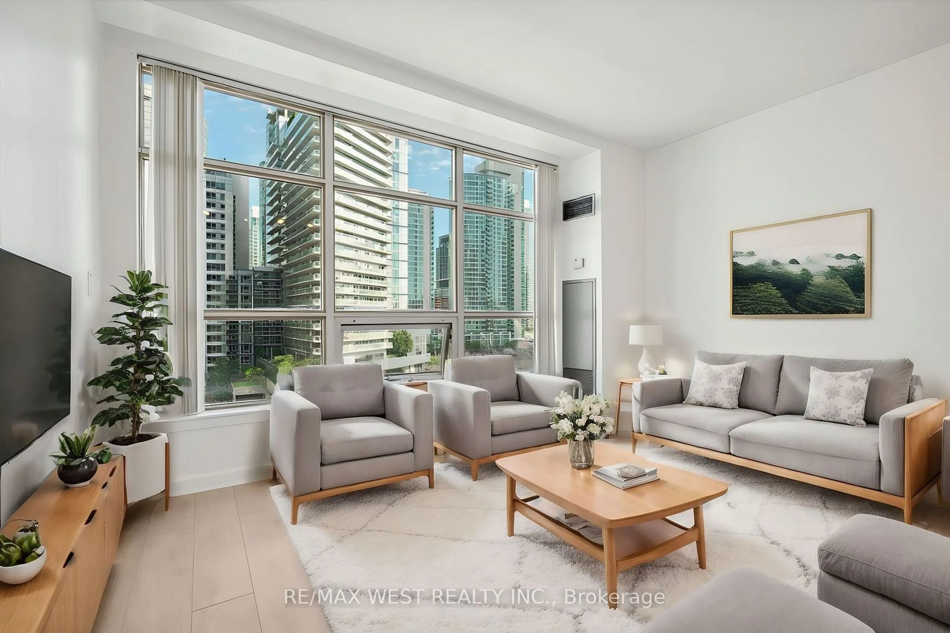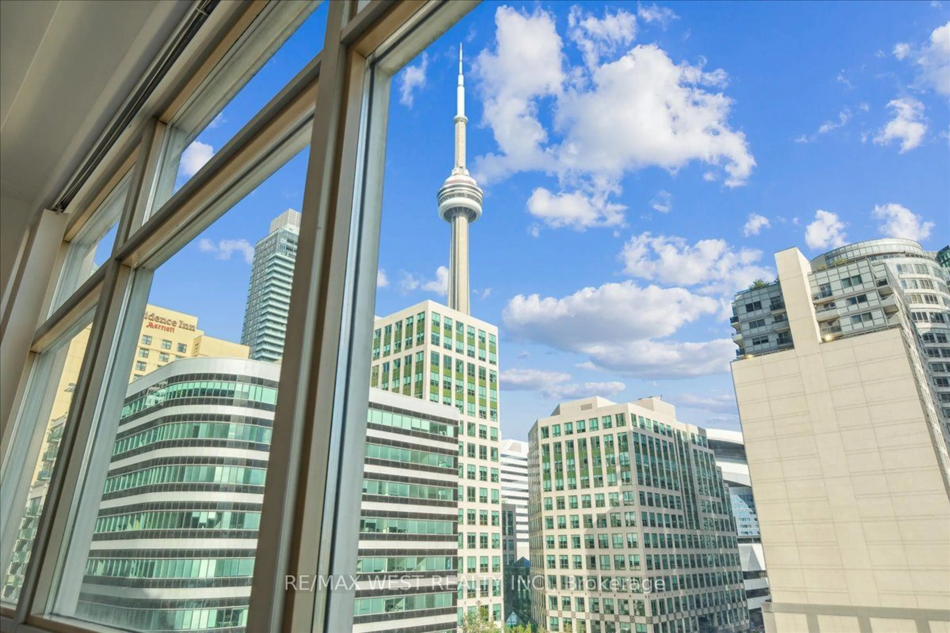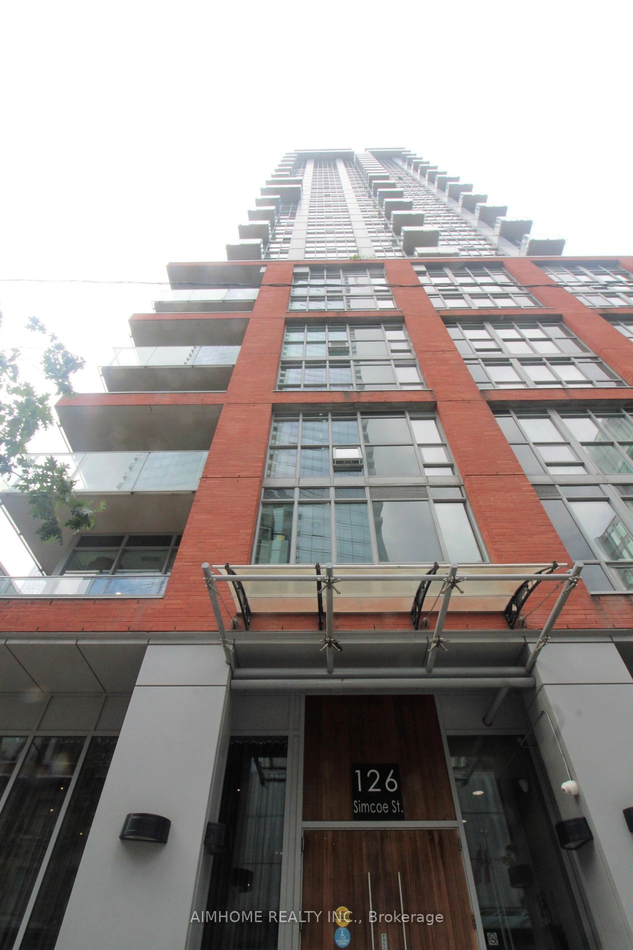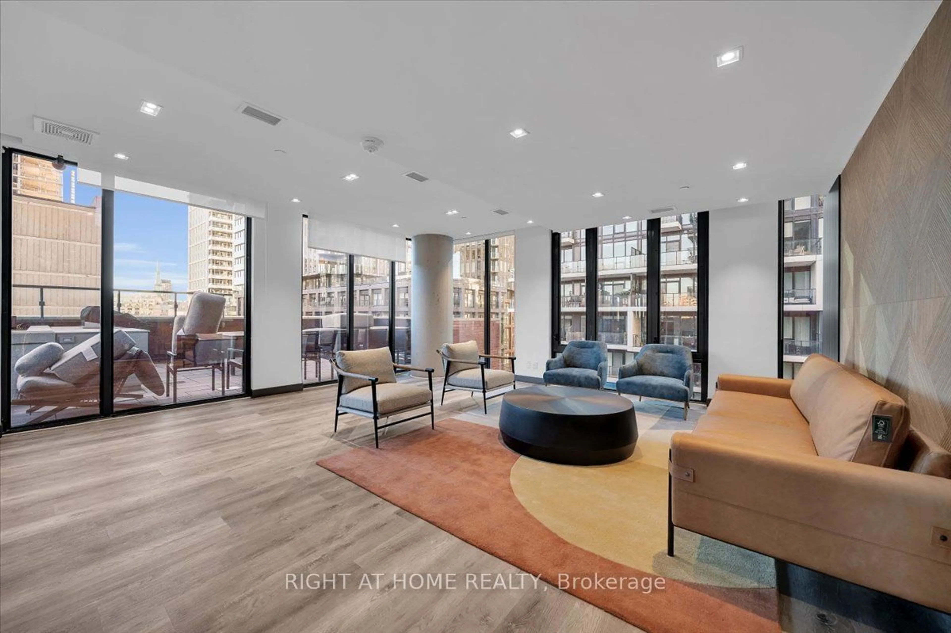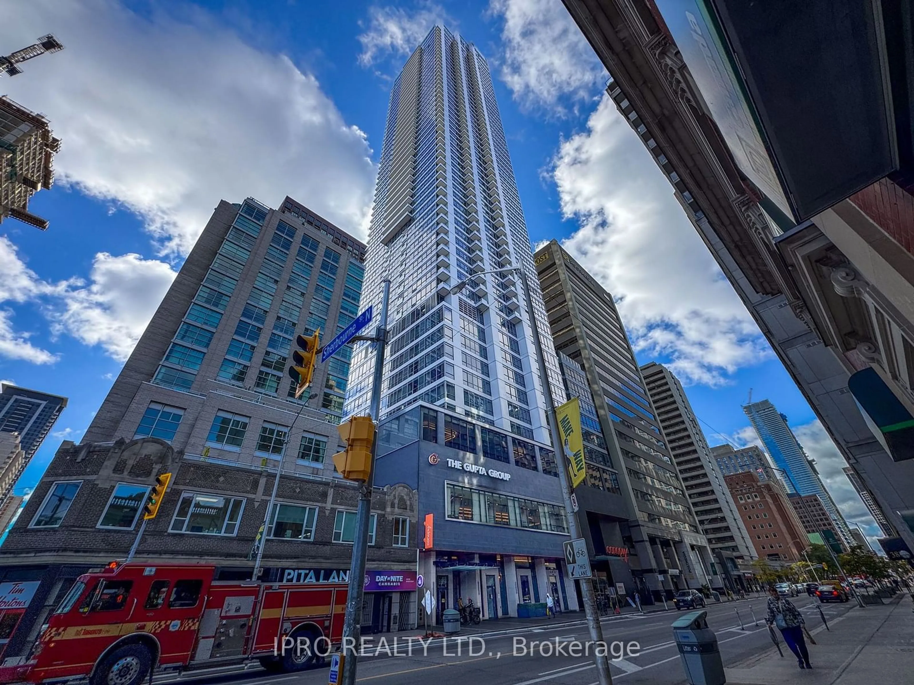36 Blue Jays Way #621, Toronto, Ontario M5V 3T3
Contact us about this property
Highlights
Estimated ValueThis is the price Wahi expects this property to sell for.
The calculation is powered by our Instant Home Value Estimate, which uses current market and property price trends to estimate your home’s value with a 90% accuracy rate.Not available
Price/Sqft$1,037/sqft
Est. Mortgage$2,426/mo
Maintenance fees$505/mo
Tax Amount (2024)$1,953/yr
Days On Market155 days
Description
Don't let this incredible opportunity slip through your fingers! This newly renovated, bright one-bedroom condo in the heart of downtown Toronto is a rare find that you won't want to miss out on. With its modern updates including new kitchen cabinets, quartz countertops, stainless steel appliances, laminate flooring, and a stunning luxury bathroom with a new washer/dryer, this unit is move-in ready and waiting for you to make it your own. Situated in the prestigious Soho Met hotel complex, you can enjoy access to fantastic amenities such as a gym, pool, steam rooms, and even indoor access to the popular Moretti Cafe and Restaurant. Just steps away from King St West, public transportation options like the streetcar and subway, Union Station, top-notch dining and shopping areas, entertainment venues, parks, the Harbourfront, Queen West, and the bustling Financial District, this condo offers unparalleled convenience and access to all that the City has to offer.
Property Details
Interior
Features
Main Floor
Living
Combined W/Dining / Window / Laminate
Dining
Combined W/Living / Window / Laminate
Prim Bdrm
Large Closet / Hardwood Floor
Kitchen
Modern Kitchen / Quartz Counter / Renovated
Condo Details
Amenities
Concierge, Exercise Room, Indoor Pool, Rooftop Deck/Garden, Sauna, Visitor Parking
Inclusions
Property History
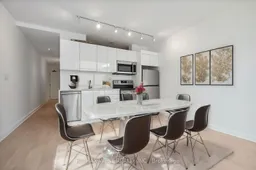 12
12Get up to 1% cashback when you buy your dream home with Wahi Cashback

A new way to buy a home that puts cash back in your pocket.
- Our in-house Realtors do more deals and bring that negotiating power into your corner
- We leverage technology to get you more insights, move faster and simplify the process
- Our digital business model means we pass the savings onto you, with up to 1% cashback on the purchase of your home
