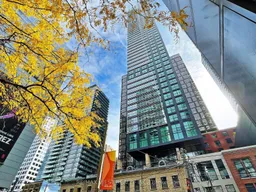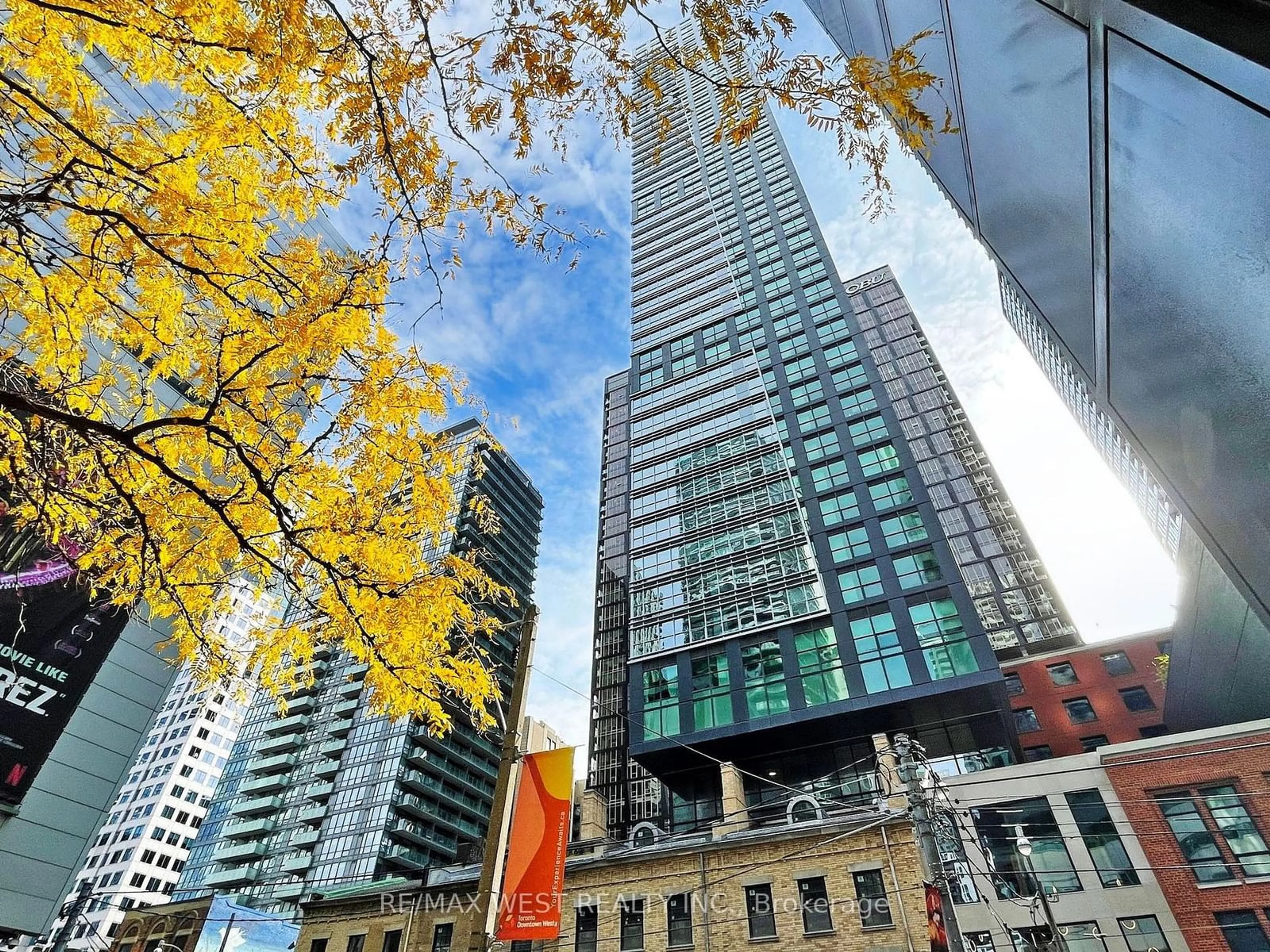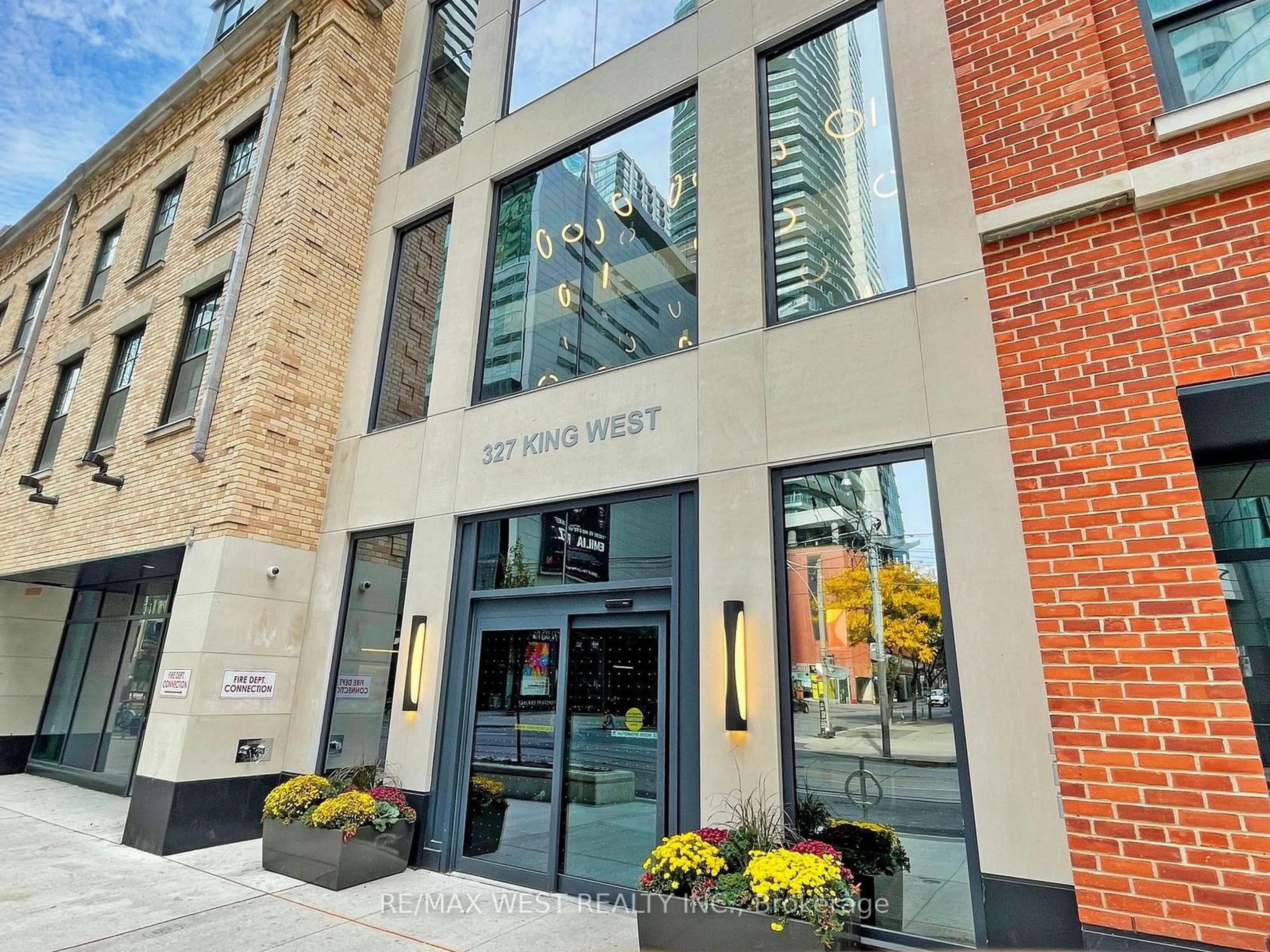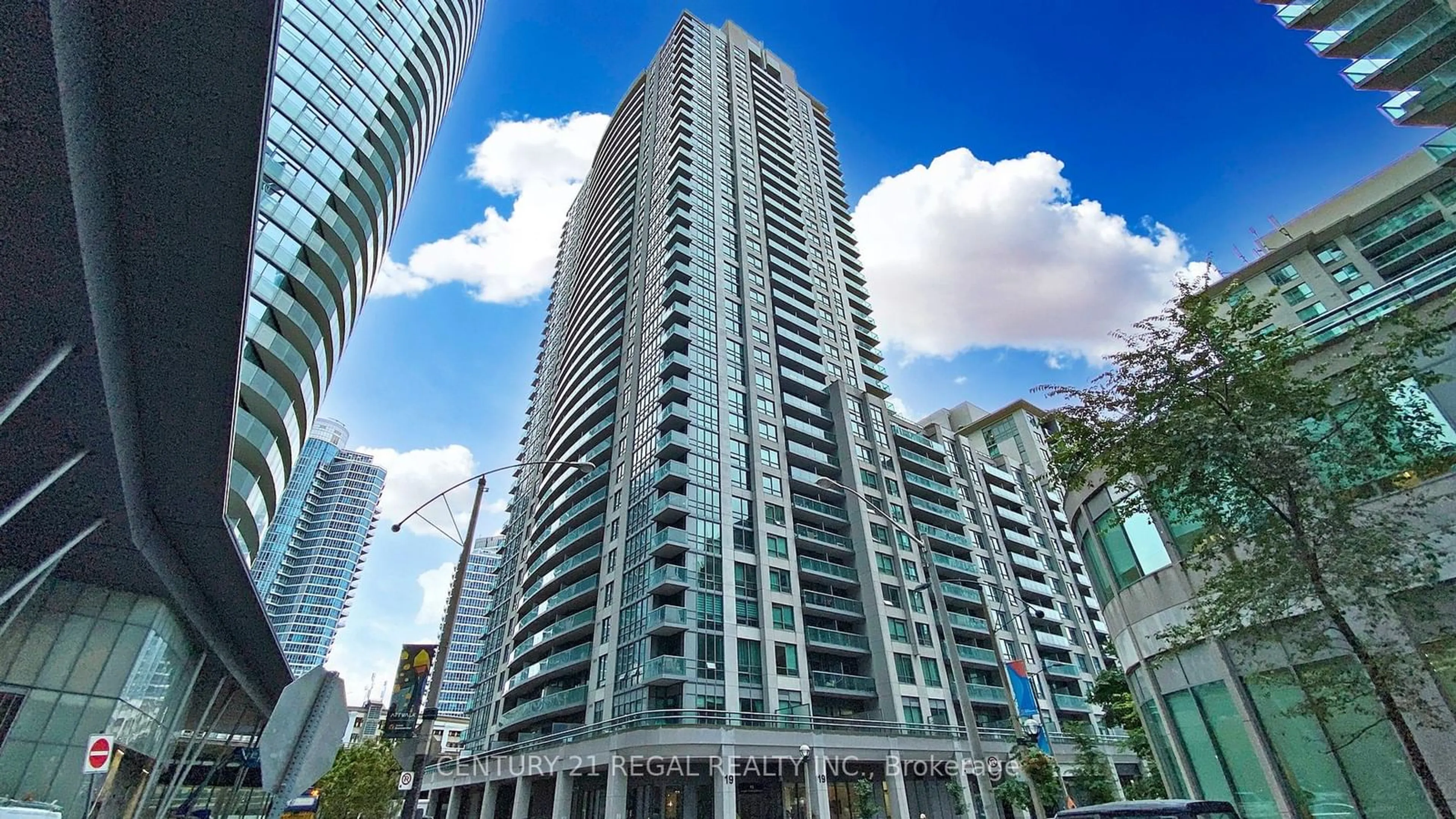321 King St #3106, Toronto, Ontario M5V 0W7
Contact us about this property
Highlights
Estimated ValueThis is the price Wahi expects this property to sell for.
The calculation is powered by our Instant Home Value Estimate, which uses current market and property price trends to estimate your home’s value with a 90% accuracy rate.Not available
Price/Sqft$1,466/sqft
Est. Mortgage$3,431/mo
Maintenance fees$562/mo
Tax Amount (2024)-
Days On Market5 days
Description
In the heart of Toronto's Entertainment District. Brand new, never-lived-in luxurious 1-bedroom CORNER unit. This bright and airy north-west facing unit has a functional open-concept floor plan with approximately 590 sq ft of living space. Featuring 9FT smooth ceilings, floor-to-ceiling windows, hardwood floors, a modern kitchen, complete with sleek stone countertops and high end built-in integrated appliances. The bathroom boasts contemporary fixtures and finishes, including an upgraded frame-less glass shower, providing the perfect combination of style and comfort. Don't miss the superb amenities on the 3rd, 4th & 5th floors: fitness centre and yoga studio, a beauty bar, an event room with kitchen, lounge, bar and wine tasting room, a rooftop deck with BBQs, and MORE! Just a 5-minute walk to St. Andrew Subway Station, and streetcar access right at your doorstep. Short walk to CN Tower, Scotiabank Arena, Roy Thompson Hall, Princess of Wales Theatre and Financial District.... Amenities at your doorstep: Restaurants Bars, Cafes, Starbucks, Shoppers Drug Mart and Shopping. An unbeatable location!
Property Details
Interior
Features
Flat Floor
Prim Bdrm
3.23 x 2.62Hardwood Floor / Window Flr to Ceil / Double Closet
Kitchen
4.96 x 2.28Hardwood Floor / Open Concept / B/I Appliances
Living
4.96 x 2.47Hardwood Floor / Combined W/Dining / Window Flr to Ceil
Dining
4.96 x 2.28Hardwood Floor / Combined W/Living / Window Flr to Ceil
Condo Details
Amenities
Concierge, Exercise Room, Gym, Party/Meeting Room
Inclusions
Property History
 33
33Get up to 1% cashback when you buy your dream home with Wahi Cashback

A new way to buy a home that puts cash back in your pocket.
- Our in-house Realtors do more deals and bring that negotiating power into your corner
- We leverage technology to get you more insights, move faster and simplify the process
- Our digital business model means we pass the savings onto you, with up to 1% cashback on the purchase of your home


