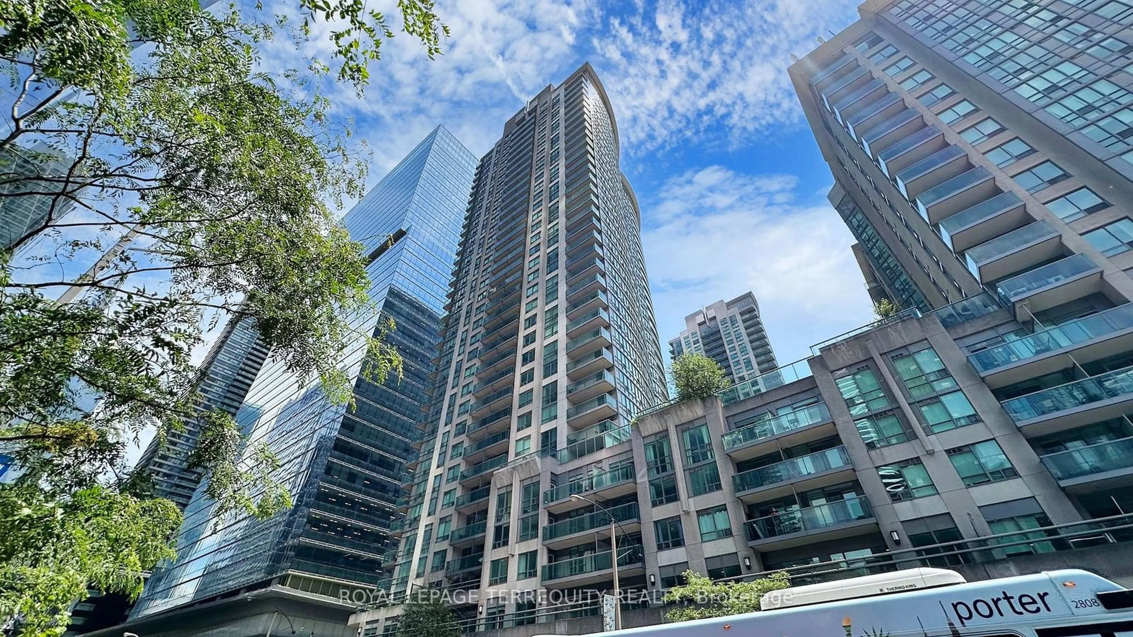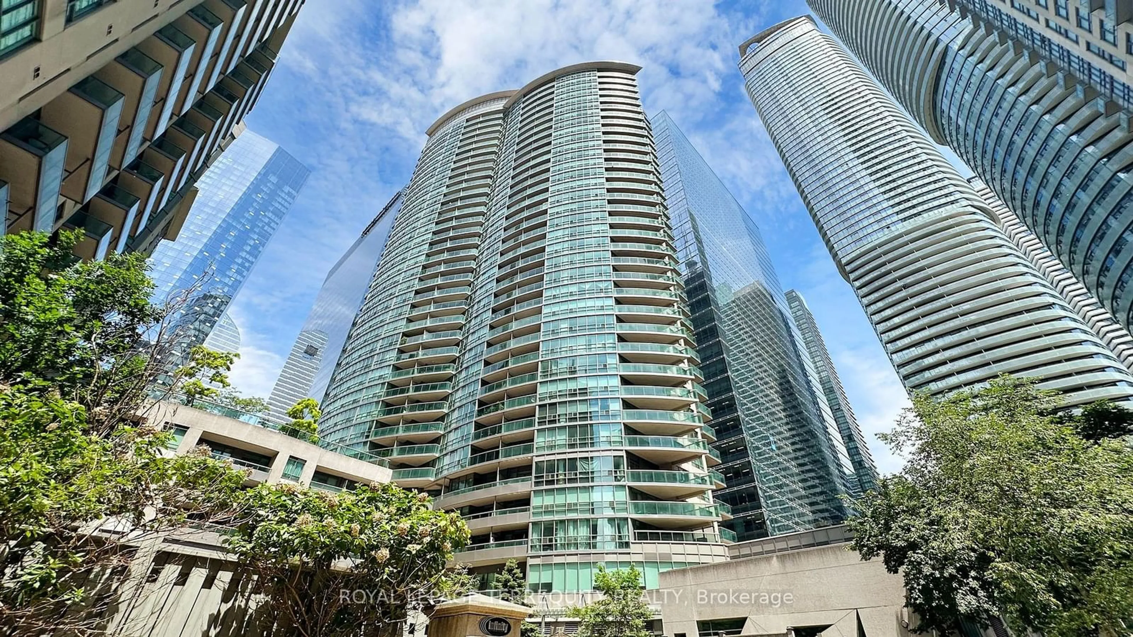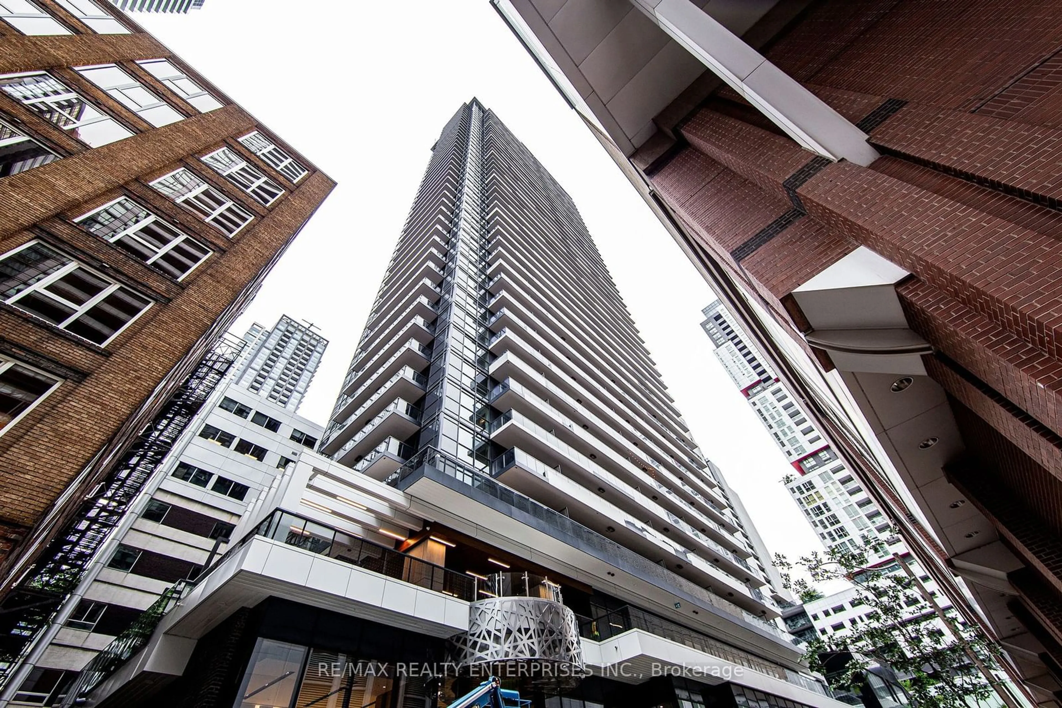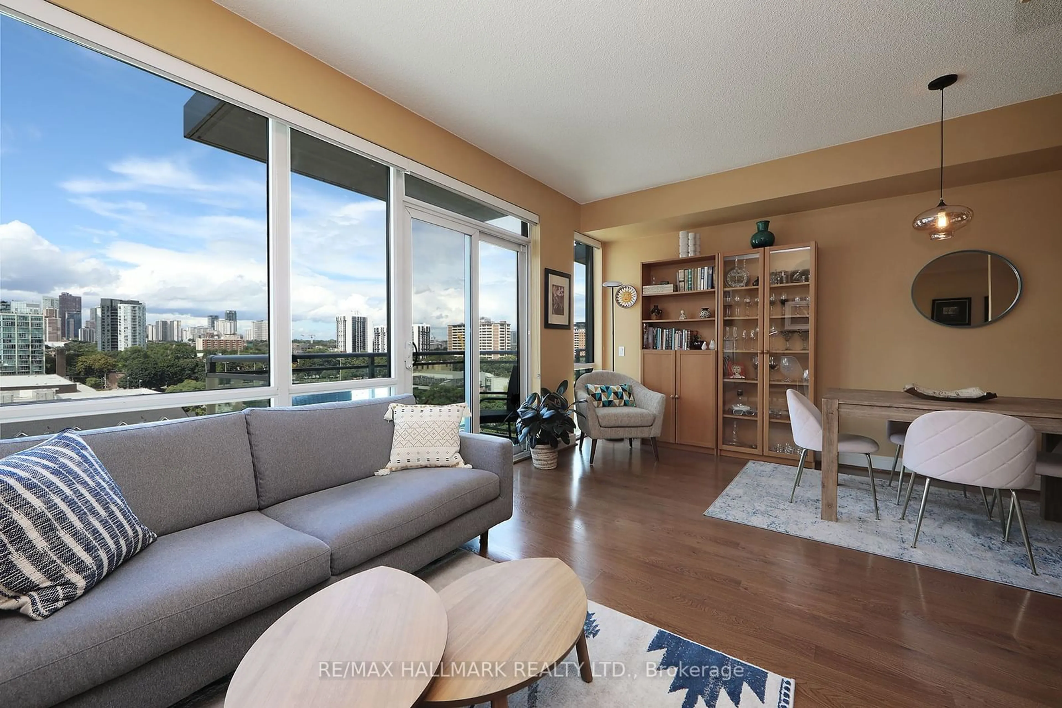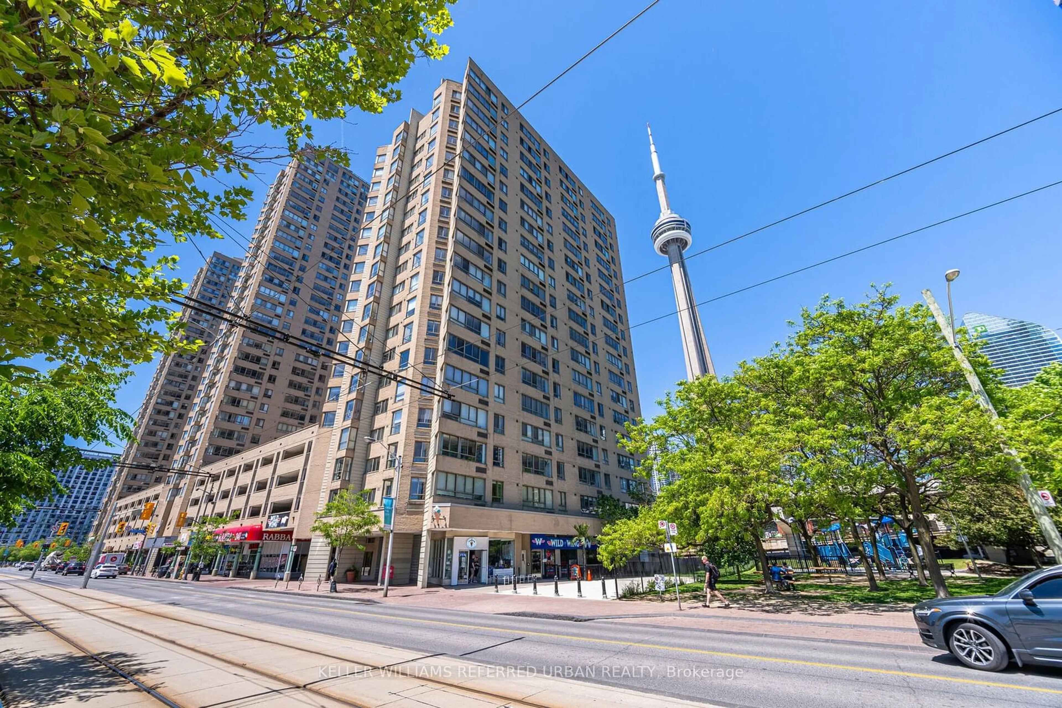30 Grand Trunk Cres #1003, Toronto, Ontario M5J 3A4
Contact us about this property
Highlights
Estimated ValueThis is the price Wahi expects this property to sell for.
The calculation is powered by our Instant Home Value Estimate, which uses current market and property price trends to estimate your home’s value with a 90% accuracy rate.$666,000*
Price/Sqft$1,053/sqft
Days On Market39 days
Est. Mortgage$2,920/mth
Maintenance fees$787/mth
Tax Amount (2024)$2,668/yr
Description
*Charming Downtown Toronto Condo at 30 Grand Trunk Crescent.* Discover urban living at its finest Beautifully renovated 1 Bedroom + Den nestled in the heart of downtown. New Electrical and Plumbing systems ( July 2024). The kitchen features brand new countertops, backsplash, faucet and sink (July 2024) and ample cabinet space, catering to your culinary needs. Carpet flooring is renovated to waterproof laminate (July 2024). New Bathroom countertop, sink, faucet and new living room blinds (July 2024). Whether it's watching a Raptors or Leaf game, eating out or simply finding transit, this location has everything at your fingertips. Step outside to the large balcony and enjoy your morning coffee or evening unwind. This outdoor space is perfect for potted plants, a cozy seating area, or simply soaking in the vibrant downtown atmosphere. Additional features include in-suite laundry, one parking and locker. The building itself boasts an array of amenities, including a gym, meeting/party room, indoor pool, outdoor BBQ area, and a beautifully landscaped rooftop garden. Located in the heart of downtown Toronto, 30 Grand Trunk offers unparalleled access to the city's best dining, shopping, and entertainment options.
Property Details
Interior
Features
Flat Floor
Living
5.79 x 3.20Combined W/Dining / Laminate / W/O To Balcony
Den
3.20 x 3.12O/Looks Dining / Laminate
Dining
5.79 x 3.20Combined W/Living / Laminate
Kitchen
2.74 x 2.44Breakfast Bar / Laminate
Exterior
Features
Parking
Garage spaces 1
Garage type Underground
Other parking spaces 0
Total parking spaces 1
Condo Details
Amenities
Concierge, Gym, Indoor Pool, Party/Meeting Room, Rooftop Deck/Garden, Visitor Parking
Inclusions
Property History
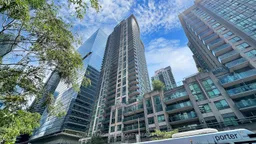 40
40Get up to 1% cashback when you buy your dream home with Wahi Cashback

A new way to buy a home that puts cash back in your pocket.
- Our in-house Realtors do more deals and bring that negotiating power into your corner
- We leverage technology to get you more insights, move faster and simplify the process
- Our digital business model means we pass the savings onto you, with up to 1% cashback on the purchase of your home
