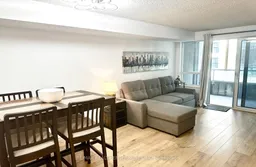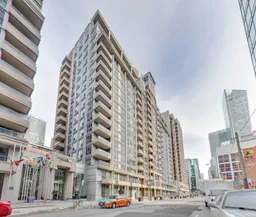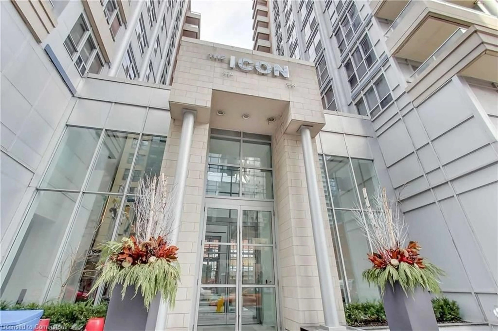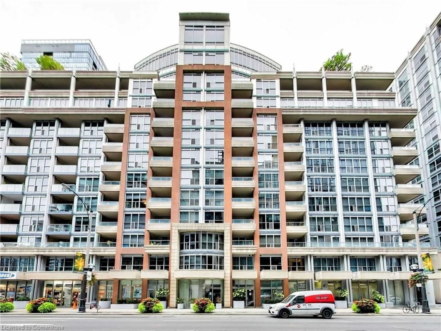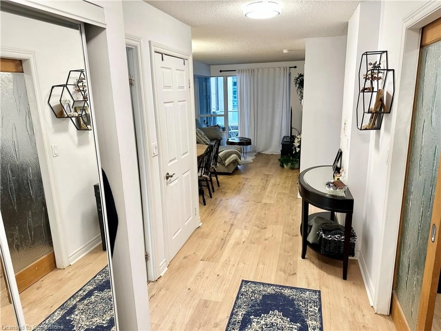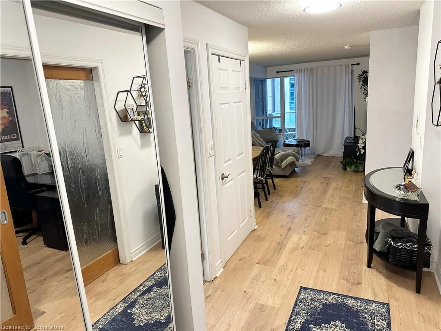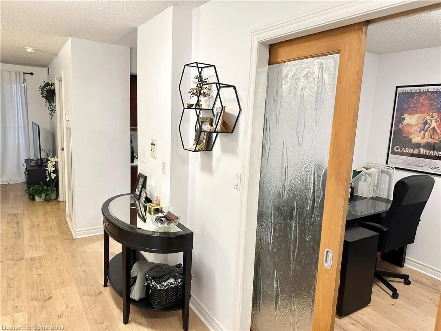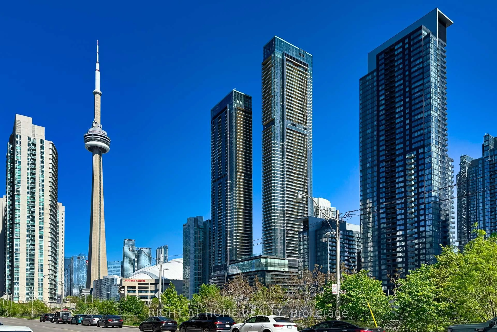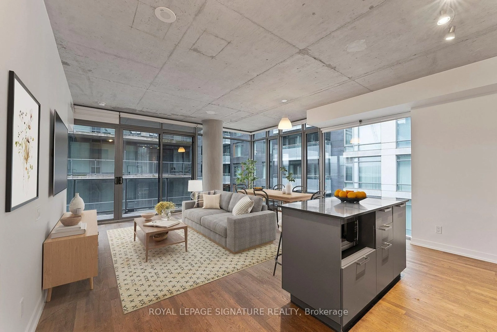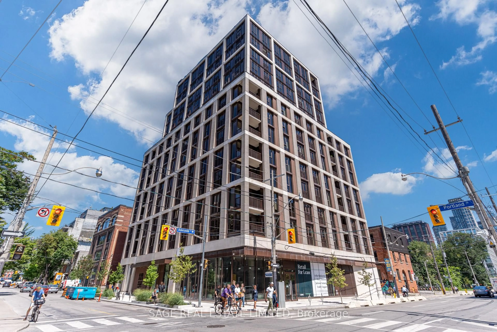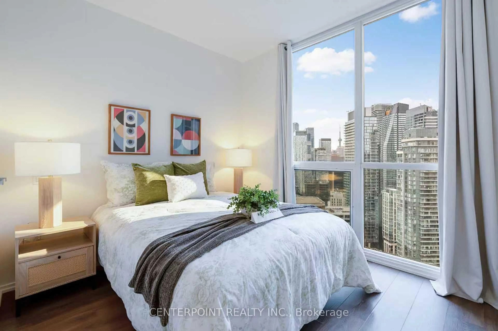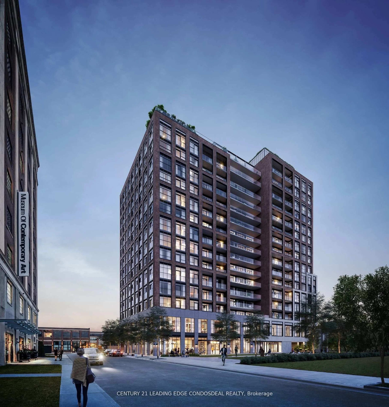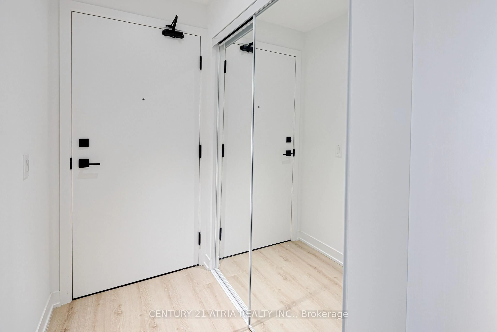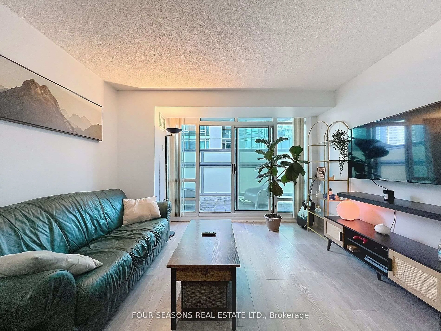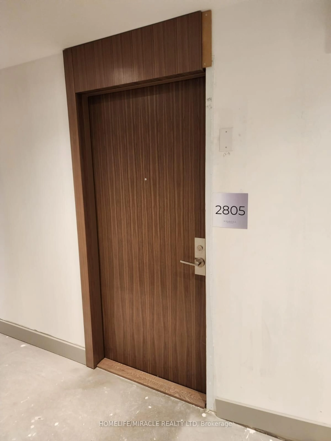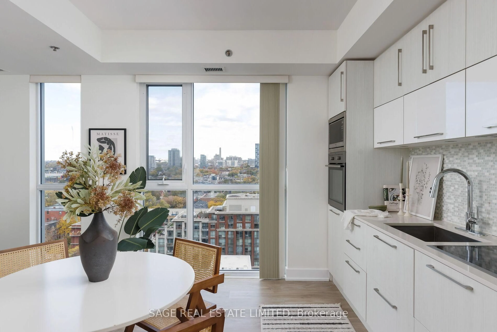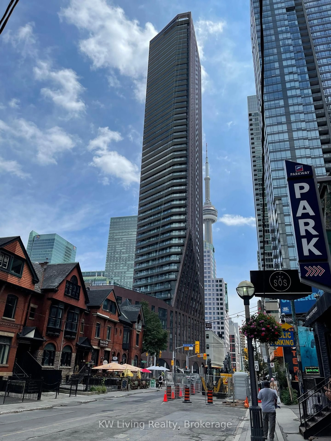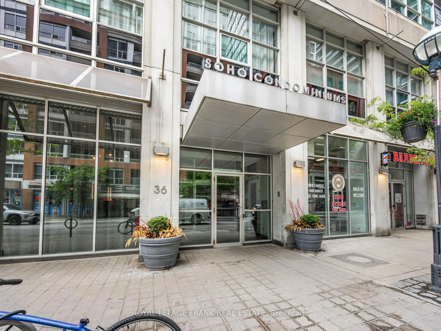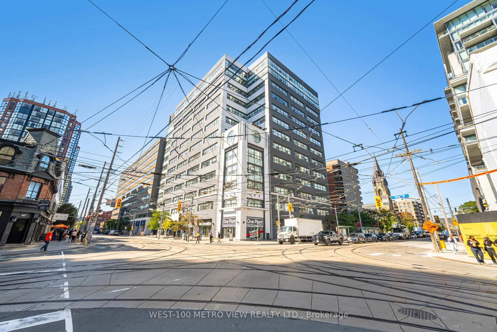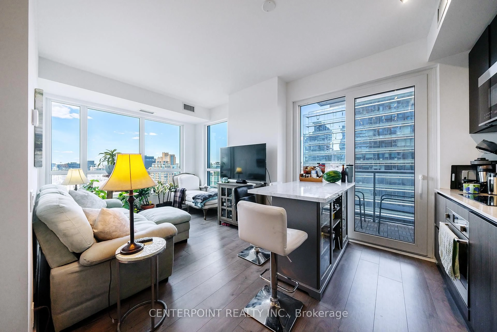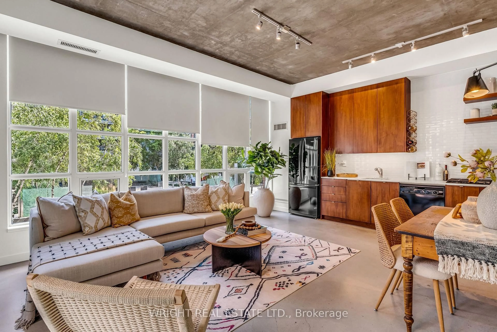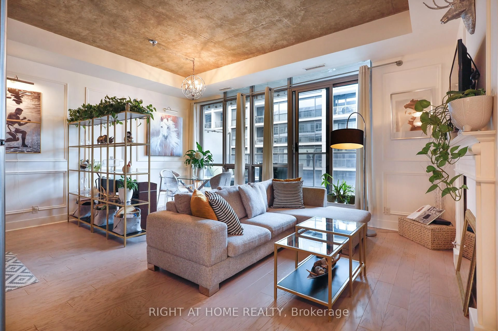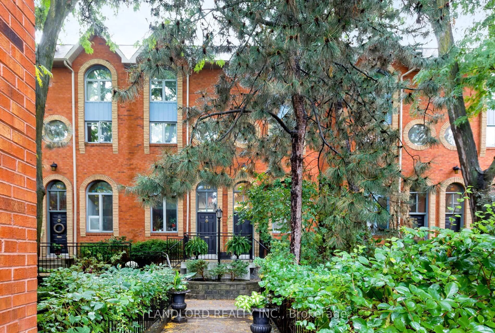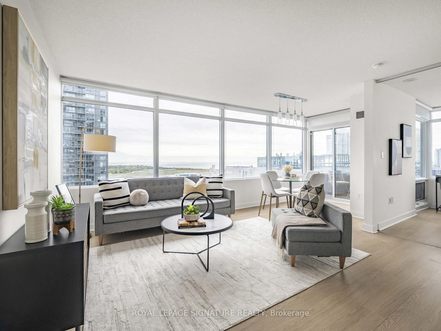270 Wellington St #409, Toronto, Ontario M5V 3P5
Contact us about this property
Highlights
Estimated valueThis is the price Wahi expects this property to sell for.
The calculation is powered by our Instant Home Value Estimate, which uses current market and property price trends to estimate your home’s value with a 90% accuracy rate.Not available
Price/Sqft$1,038/sqft
Monthly cost
Open Calculator
Description
HUGE 1 Bedroom + Den approx 730 sq ft *** like a 2 bedroom * Amazing Direct South View of the CN Tower and Rogers Center with loads of sunshine and a very large balcony *** This unit is a very popular model in size and layout, it offers a spacious design and the den is like a bedroom with double sliding doors > it is completely private can accommodate a queen bed and dresser * Enjoy wonderful New & Modern colour quality vinyl flooring throughout * This centre hall plan allows no wasted space, you can enjoy the full size of living space * There are no long hallways like many of the new build condos. Each room is defined plus the living room and master bedroom both have wall to wall windows *Large Primary Bedroom offers excellent space for a King Size Bed, a dresser and 2 night tables. The whole Space is divine and usable! Enjoy a chef inspired galley kitchen with lots of counter space. A super Attractive Spacious Living Room and dining room combo with walk out to Large Private Balcony * View the exciting colours of the CN Tower View and super cool attraction of the Rogers Centre from your balcony * Spacious Living * Great Dining Room fits Table w/4 Chairs too. This Icon 2 Luxury Building has a back door entrance into the laneway at the rear, right to you Mercer Street and John so it is only 1 minute to walk through the doors of Metro Hall for the P.A.T.H Shopping, Subway - Union Station and all Transit lines plus Go train ** Amazing to walk through that whole underground city to the Eaton's Centre and Dundas Square -- plus other various attractions. One of the BEST locations in Toronto!! ** Note Hydro, Heat, Water are included in maintenance fees **
Property Details
Interior
Features
Main Floor
Living Room
5.11 x 3.17hardwood floor / open concept / walkout to balcony/deck
Den
3.76 x 2.67Separate Room
Dining Room
5.11 x 3.17hardwood floor / open concept
Kitchen
2.67 x 2.36Hardwood Floor
Exterior
Features
Parking
Garage spaces 1
Garage type -
Other parking spaces 0
Total parking spaces 1
Condo Details
Amenities
Other
Inclusions
Property History
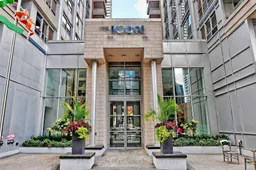
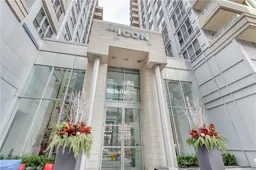 40
40