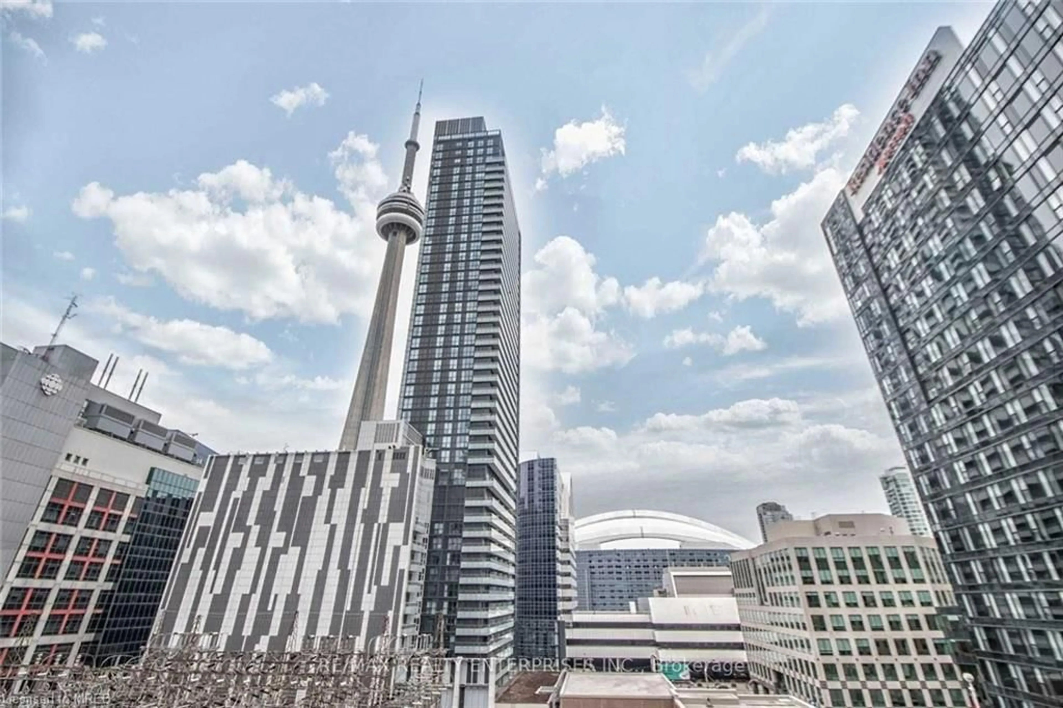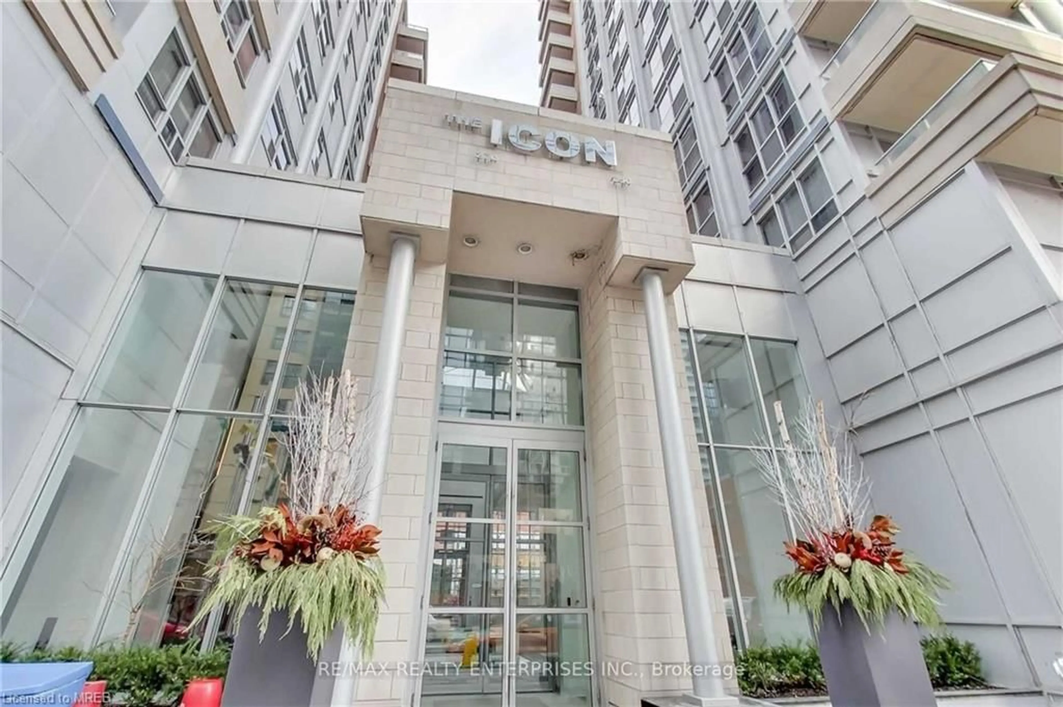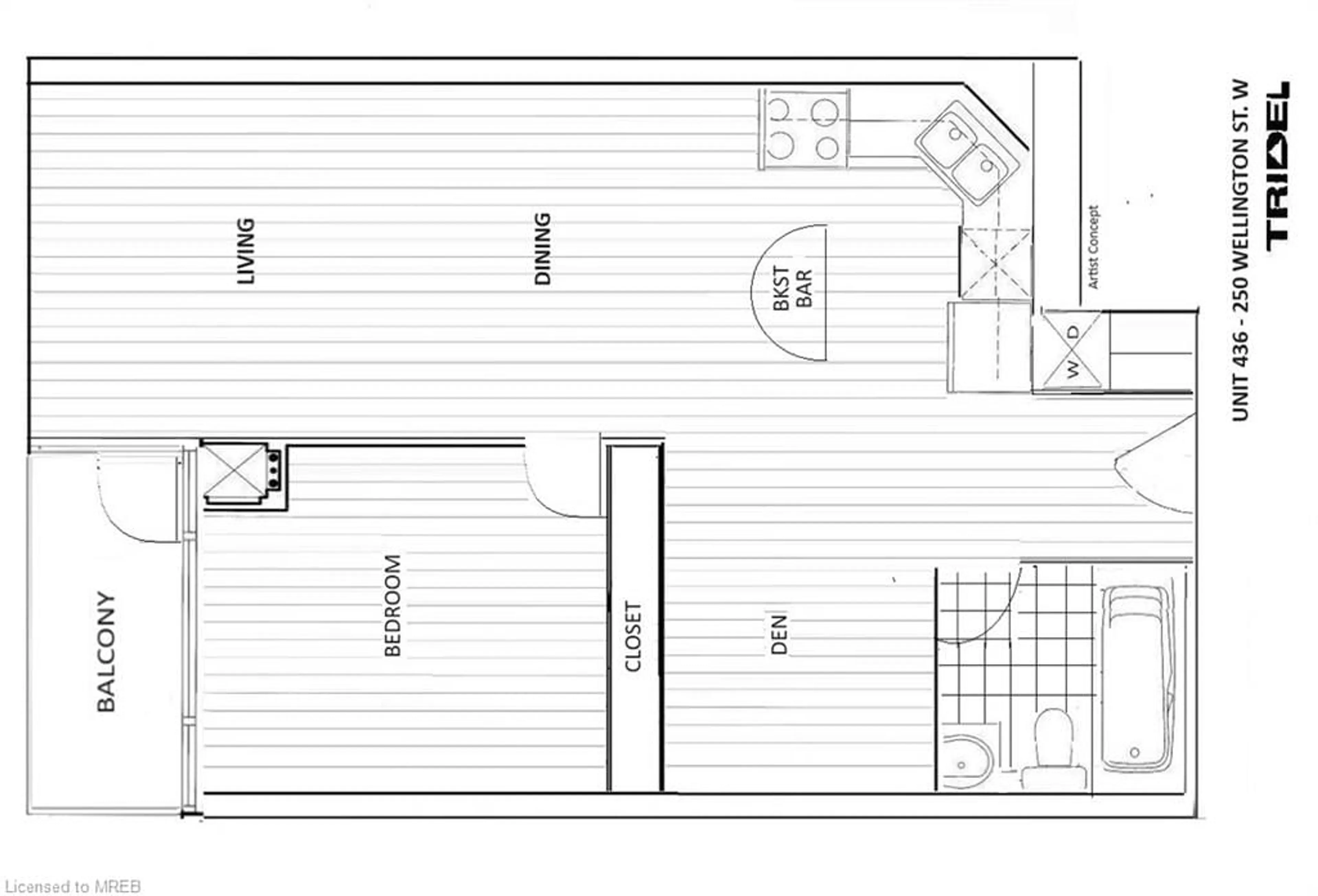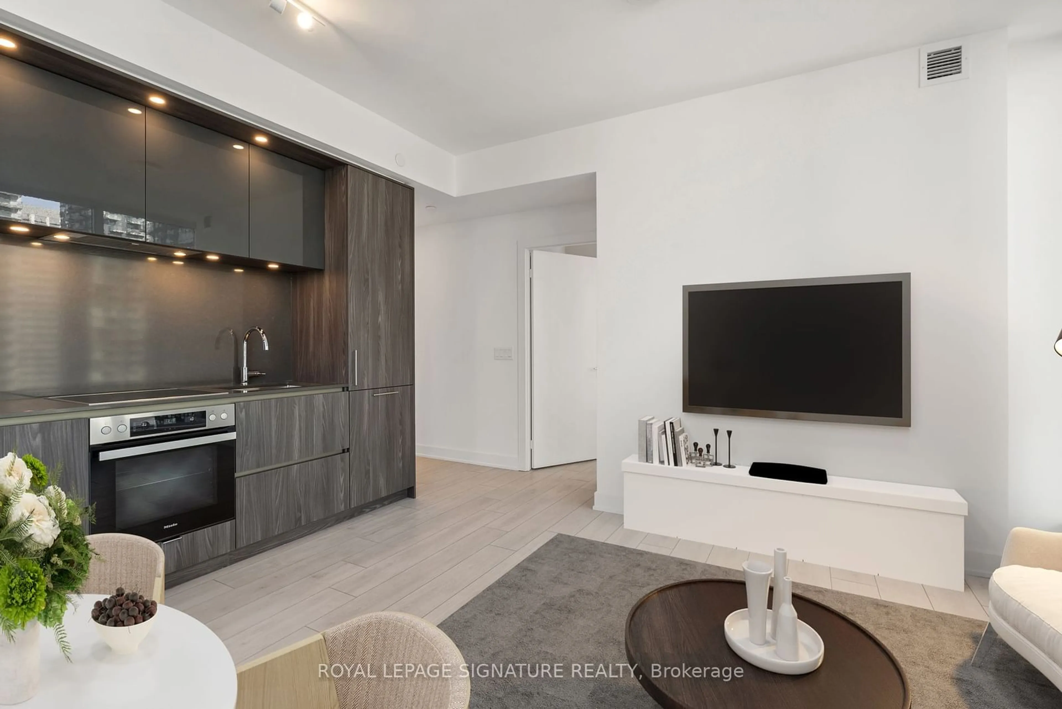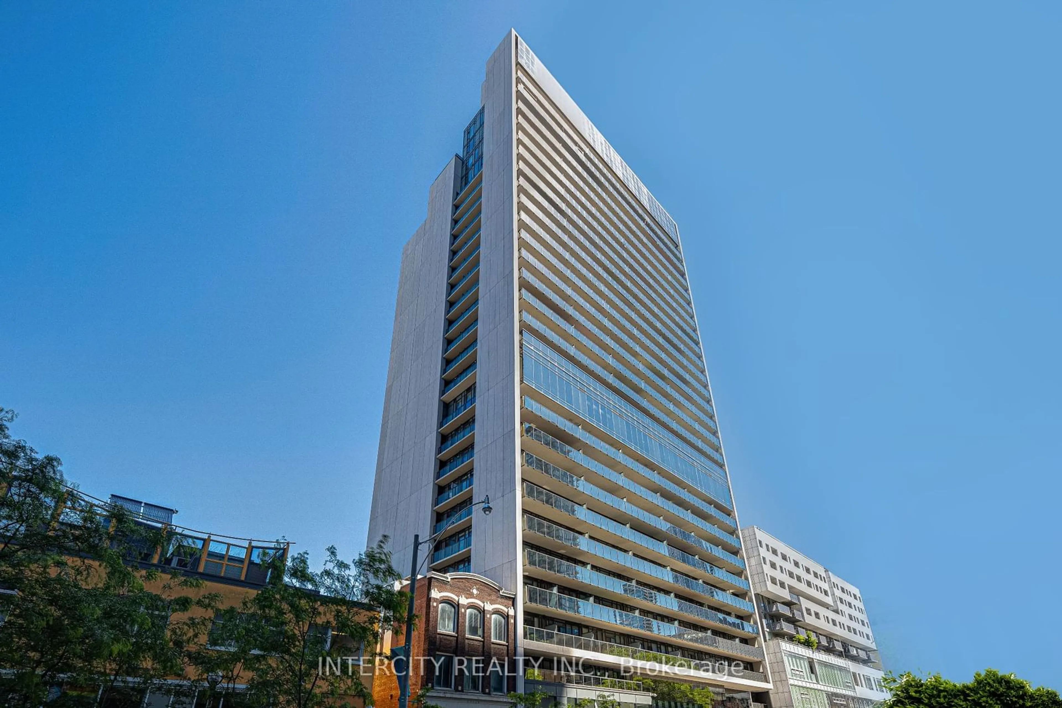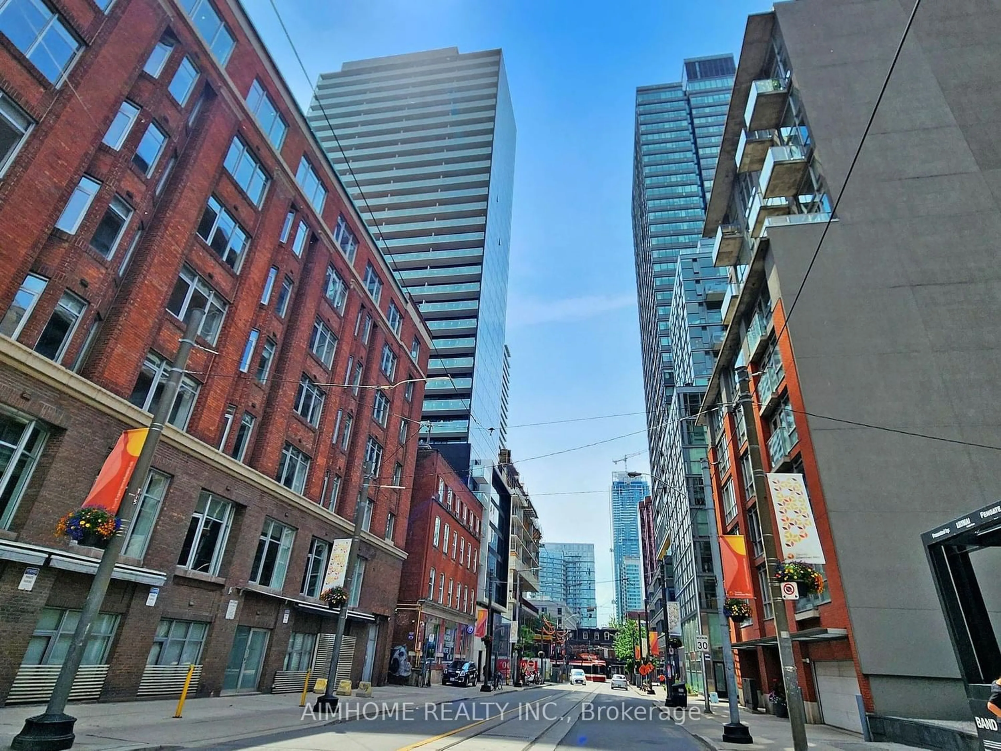250 Wellington St #436, Toronto, Ontario M5V 3P6
Contact us about this property
Highlights
Estimated ValueThis is the price Wahi expects this property to sell for.
The calculation is powered by our Instant Home Value Estimate, which uses current market and property price trends to estimate your home’s value with a 90% accuracy rate.$912,000*
Price/Sqft$1,089/sqft
Days On Market98 days
Est. Mortgage$3,414/mth
Maintenance fees$733/mth
Tax Amount (2023)$3,995/yr
Description
HUGE 1 Bedroom + Den * You need to see this lovely renovated spacious condo to embrace the large size and excellent layout * Custom feature offers beautiful flat ceilings NOT popcorn * Brand new quality flooring throughout * Custom Design for wall to wall Closet in Primary Bedroom * The best condo layout always must feature a centre hall plan. This layout does not have wasted square footage on long hallways. You are not seated on the sofa, where you turn around to open the fridge * The whole Space is divine and usable! Lovely breakfast centre island > Open Concept Design South Facing Condo * Attractive Spacious Living Room with walk out to Private Large Balcony * View the exciting colours of the CN Tower View and super cool attraction of the Rogers Centre from your balcony * Spacious Living * Great Dining Room fits Table w/4 Chairs! Chef Inspired Kitchen W/Quartz Breakfast Bar, Backsplash *Large Primary Bedroom offers excellent space for a King Bed dresser and 2 night tables! Wall to Wall Closet is an added feature custom built by Tridel. Enjoy a condo in the downtown core which allows natural sunshine to pour in - this condo faces Wellington so no building is blocking the view and you don't feel jammed in > Enjoy the 4Pc Main Bath & nice Double Closet at entrance *Excellent work from home space Den or add a futon for guest room! Convenient ensuite Laundry included too * The Icon is in the perfect location. Take the East Exit at the back of the building and you are steps from John Street where Metro Hall is located. There is an entrance into Toronto's Underground City known as The Path which leads you anywhere underground. Even the direct access to the Subway System, Transit system. Walk thru to sports events, various attractions and venues, restaurants "The Path has lovely Fashion Outlets and easy walk to Shop at the Eatons Centre * Living in the Entertainment District of Downtown Toronto > 1 Parking Space is included with this condo unit.
Property Details
Interior
Features
Main Floor
Laundry
Kitchen
3.51 x 3.35vinyl flooring / other
Bedroom Primary
3.56 x 2.87hardwood floor / wall-to-wall closet
Den
2.79 x 1.96Open Concept
Exterior
Features
Parking
Garage spaces 1
Garage type -
Other parking spaces 0
Total parking spaces 1
Condo Details
Amenities
Elevator(s), Other
Inclusions
Property History
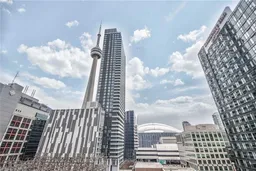 16
16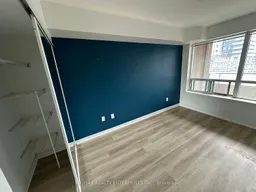 38
38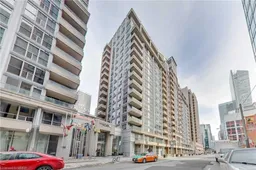 20
20Get up to 1% cashback when you buy your dream home with Wahi Cashback

A new way to buy a home that puts cash back in your pocket.
- Our in-house Realtors do more deals and bring that negotiating power into your corner
- We leverage technology to get you more insights, move faster and simplify the process
- Our digital business model means we pass the savings onto you, with up to 1% cashback on the purchase of your home
