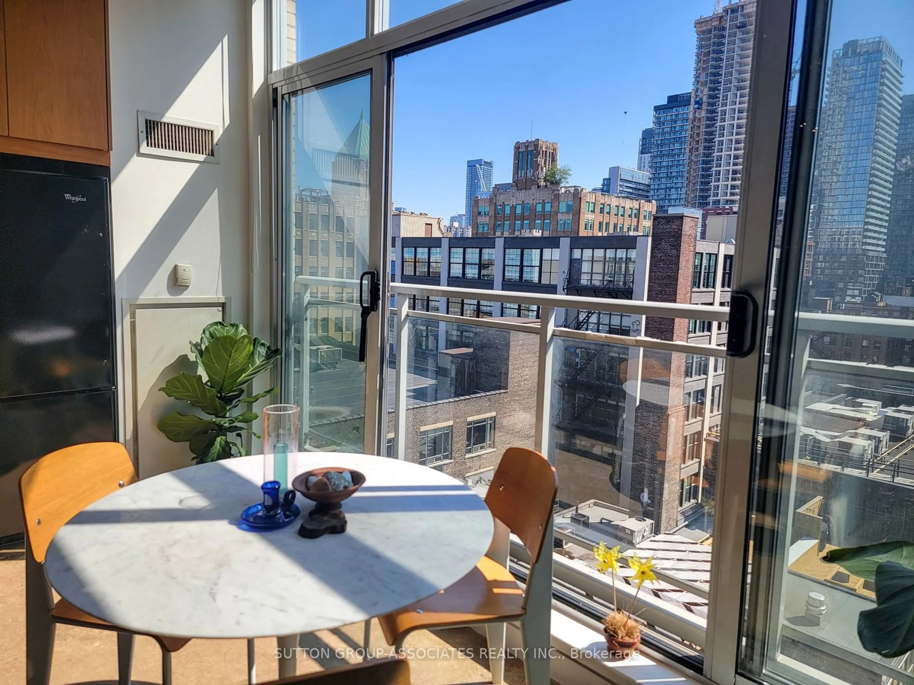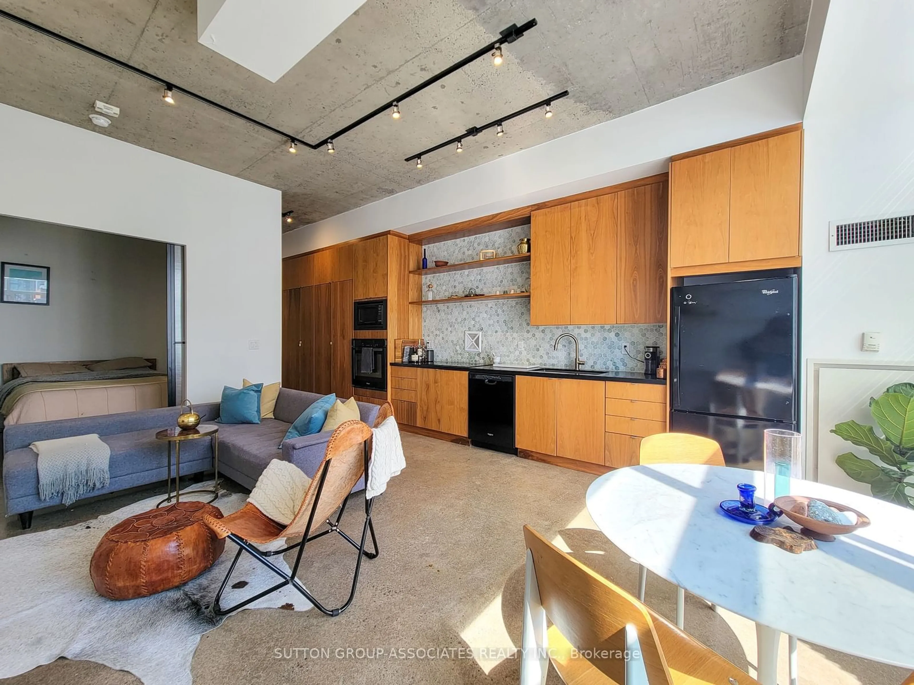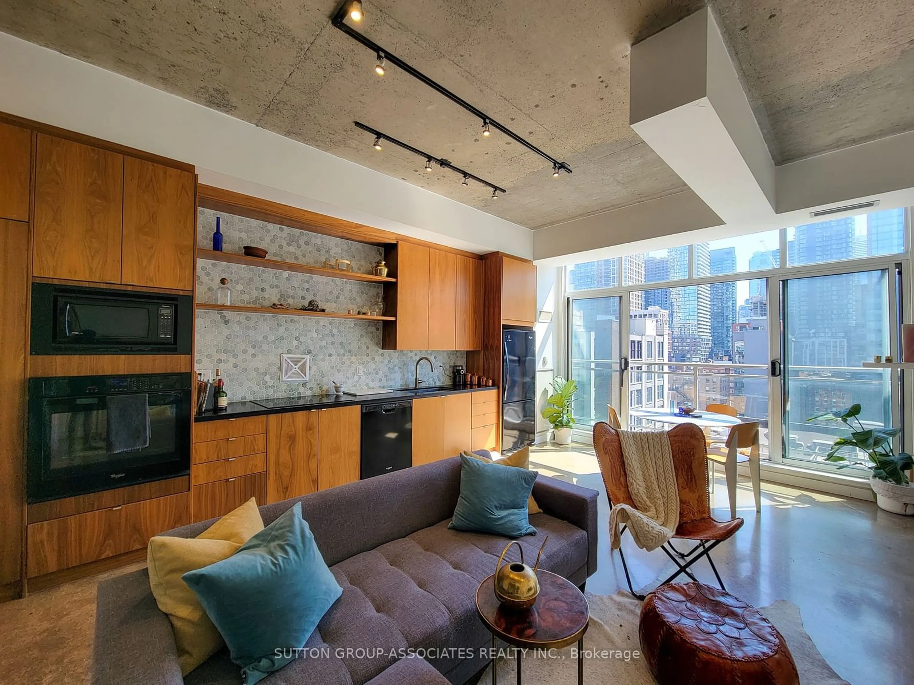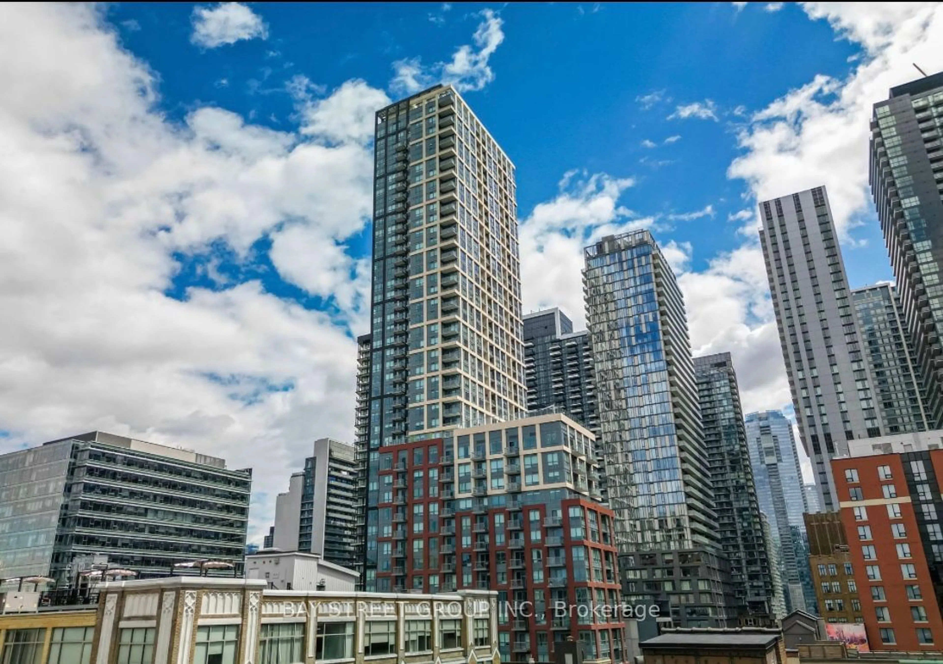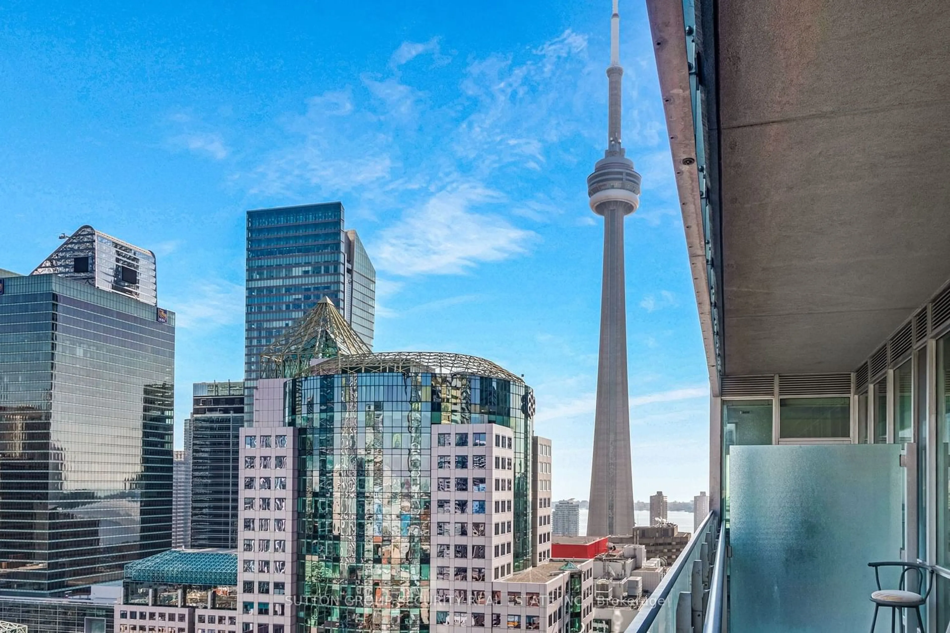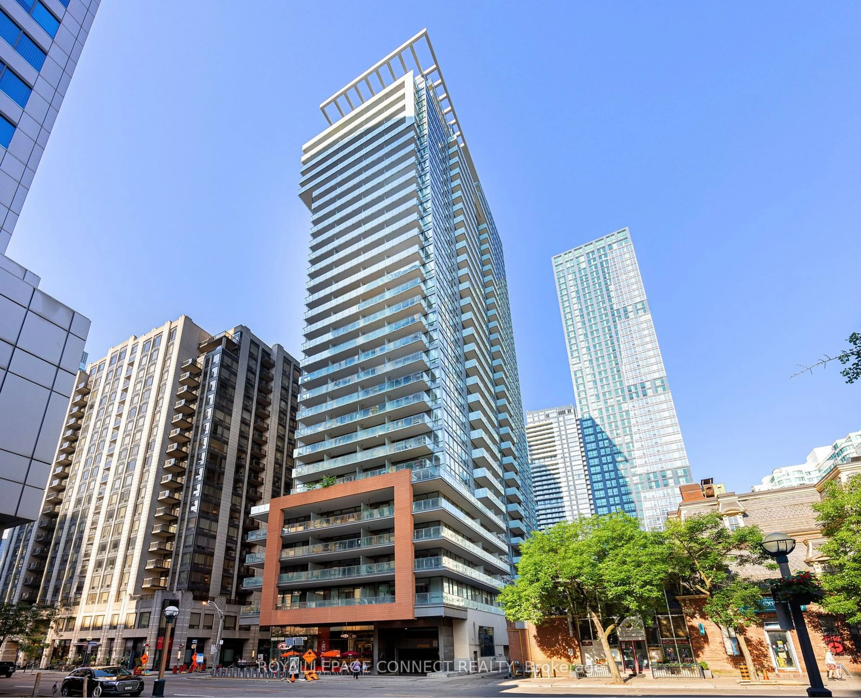23 Brant St #1013, Toronto, Ontario M5V 2L5
Contact us about this property
Highlights
Estimated ValueThis is the price Wahi expects this property to sell for.
The calculation is powered by our Instant Home Value Estimate, which uses current market and property price trends to estimate your home’s value with a 90% accuracy rate.$676,000*
Price/Sqft$1,045/sqft
Days On Market34 days
Est. Mortgage$2,899/mth
Maintenance fees$652/mth
Tax Amount (2023)$2,758/yr
Description
Quad Lofts! Large 1 bed/1bath sub-penthouse with unobstructed cityscape views, renovated with a designers eye. Bright east exposure from floor-to-ceiling window wall and Juliette balcony. Approximately 675 sq ft with soaring 10.5 ft ceilings, polished concrete floors, custom walnut kitchen cabinetry and built-ins, and an underground parking spot. Excellent value. Well-managed boutique building with fantastic amenities, tucked away in the heart of everything. If you are looking for something stylish and unique, this is it!
Property Details
Interior
Features
Flat Floor
Living
5.79 x 4.42Window Flr to Ceil / Open Concept / Concrete Floor
Dining
5.79 x 4.42Window Flr to Ceil / Juliette Balcony / Concrete Floor
Kitchen
4.42 x 1.00Granite Counter / B/I Appliances / Custom Backsplash
Prim Bdrm
3.60 x 3.20Closet Organizers / Sliding Doors
Exterior
Features
Parking
Garage spaces 1
Garage type Underground
Other parking spaces 0
Total parking spaces 1
Condo Details
Amenities
Concierge, Gym, Media Room, Party/Meeting Room, Visitor Parking
Inclusions
Property History
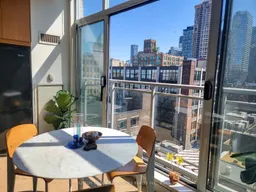 21
21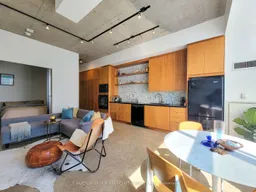 21
21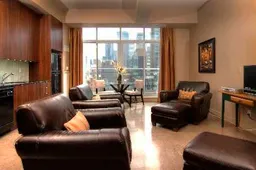 9
9Get up to 1% cashback when you buy your dream home with Wahi Cashback

A new way to buy a home that puts cash back in your pocket.
- Our in-house Realtors do more deals and bring that negotiating power into your corner
- We leverage technology to get you more insights, move faster and simplify the process
- Our digital business model means we pass the savings onto you, with up to 1% cashback on the purchase of your home
