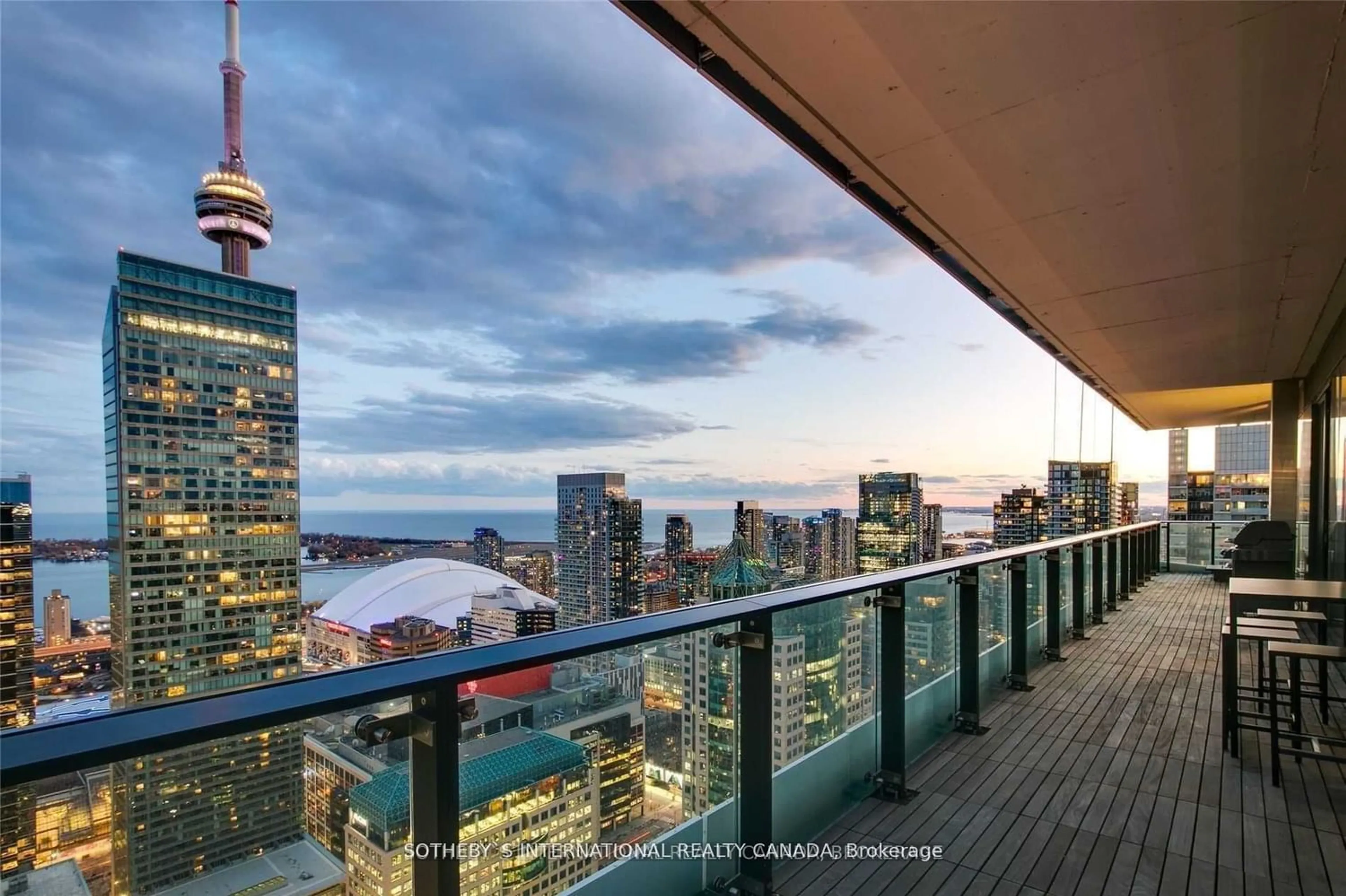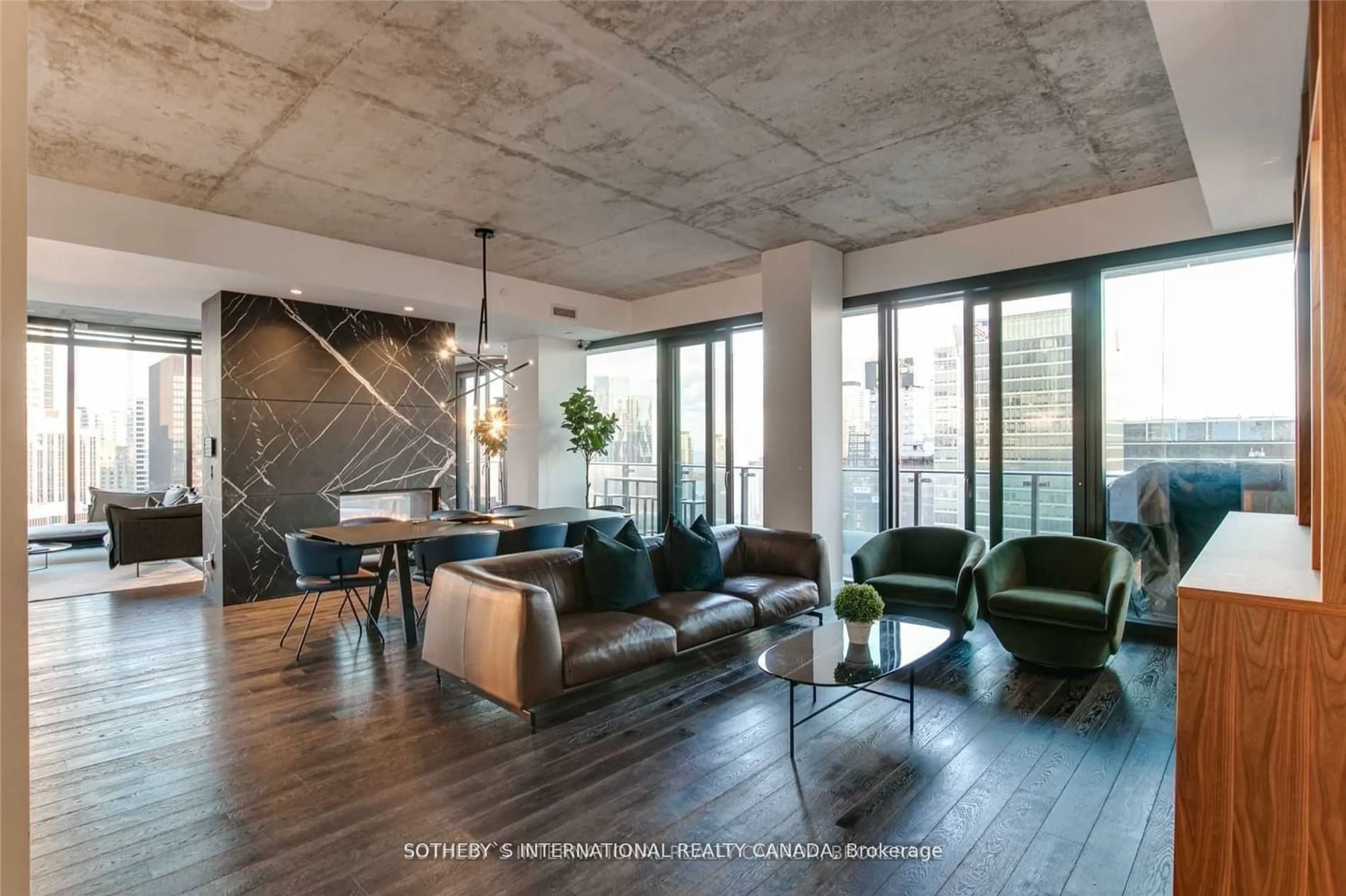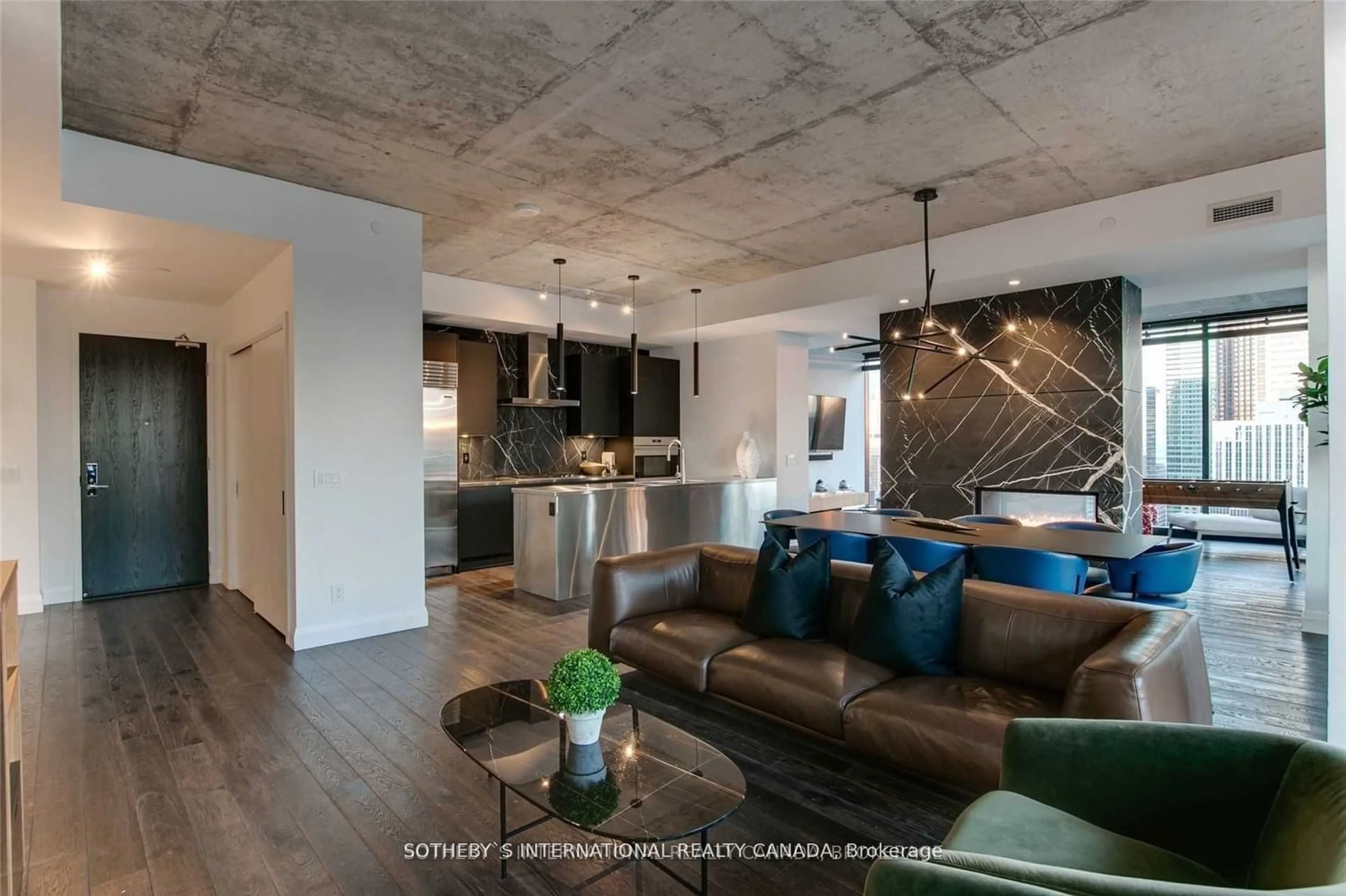224 King St #4302, Toronto, Ontario M5V 1H8
Contact us about this property
Highlights
Estimated ValueThis is the price Wahi expects this property to sell for.
The calculation is powered by our Instant Home Value Estimate, which uses current market and property price trends to estimate your home’s value with a 90% accuracy rate.$2,869,000*
Price/Sqft$1,647/sqft
Days On Market81 days
Est. Mortgage$16,749/mth
Maintenance fees$2147/mth
Tax Amount (2023)$10,767/yr
Description
Welcome to Luxury Living in Downtown Toronto. Approximately 2500 SF 3+1 Bedroom 3 Bath Suite. Only Two Suites on 43rd Floor ensures privacy. 180 panoramic views of lake and city lights set the stage for great entertaining whether hosting a cocktail party on your Private 400 SF South Facing Terrace or an intimate sit down dinner prepared from your Gourmet chef kitchen. Walk to major sporting events, concerts and shows at Scotia Arena, Roger's Centre, Theatres, Roy Thompson Hall, restaurants, luxury hotels-Ritz Carleton, shangri-la, nightlife. Huge primary suite with w 5pc ensuite and custom dressing room. Floor to ceiling windows throughout make for spectacular views in the sky. Marble clad double sided fireplace , stainless countertop, custom dry bar, motorized blinds throughout, elevator lift to parking, 24 hr concierge, outdoor pool, gym.
Property Details
Interior
Features
Flat Floor
Foyer
2.72 x 1.83Hardwood Floor / Closet
Living
6.88 x 5.36Combined W/Dining / South View / W/O To Terrace
Office
3.30 x 3.05Hardwood Floor / Window Flr To Ceil / East View
Family
7.19 x 4.422 Way Fireplace / Se View / W/O To Terrace
Exterior
Features
Parking
Garage spaces 1
Garage type Underground
Other parking spaces 0
Total parking spaces 1
Condo Details
Amenities
Bbqs Allowed, Concierge, Gym, Outdoor Pool, Party/Meeting Room
Inclusions
Property History
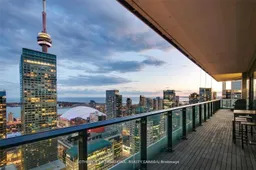 40
40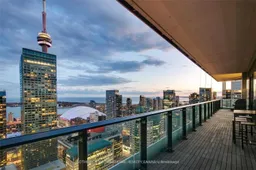 40
40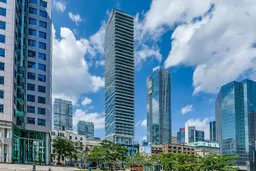 36
36Get up to 1% cashback when you buy your dream home with Wahi Cashback

A new way to buy a home that puts cash back in your pocket.
- Our in-house Realtors do more deals and bring that negotiating power into your corner
- We leverage technology to get you more insights, move faster and simplify the process
- Our digital business model means we pass the savings onto you, with up to 1% cashback on the purchase of your home
