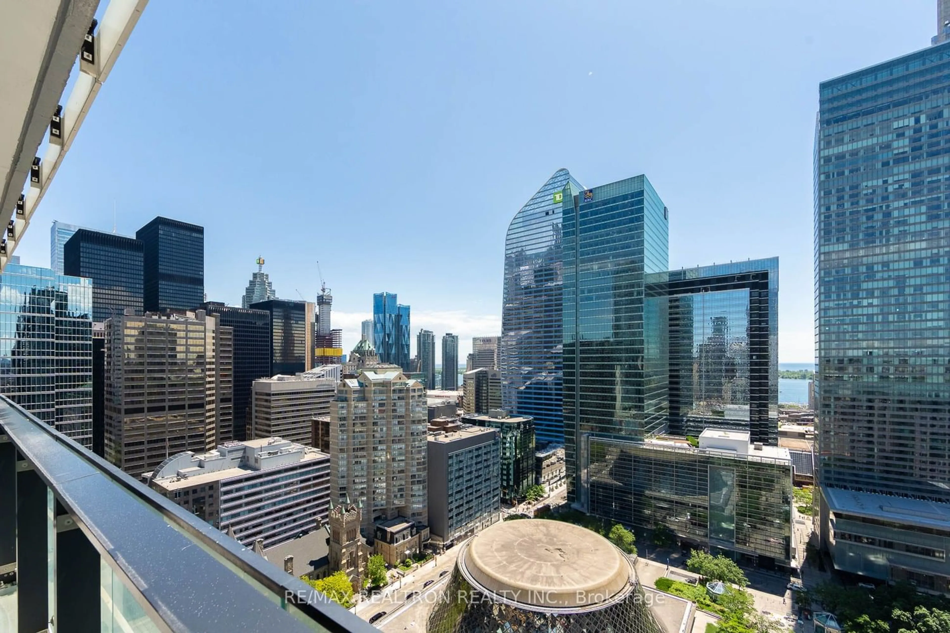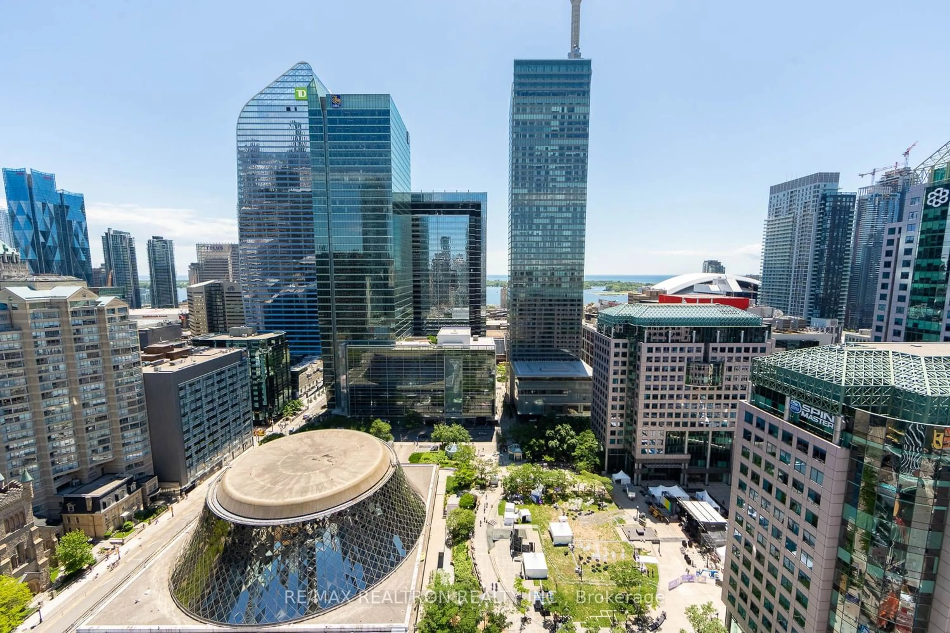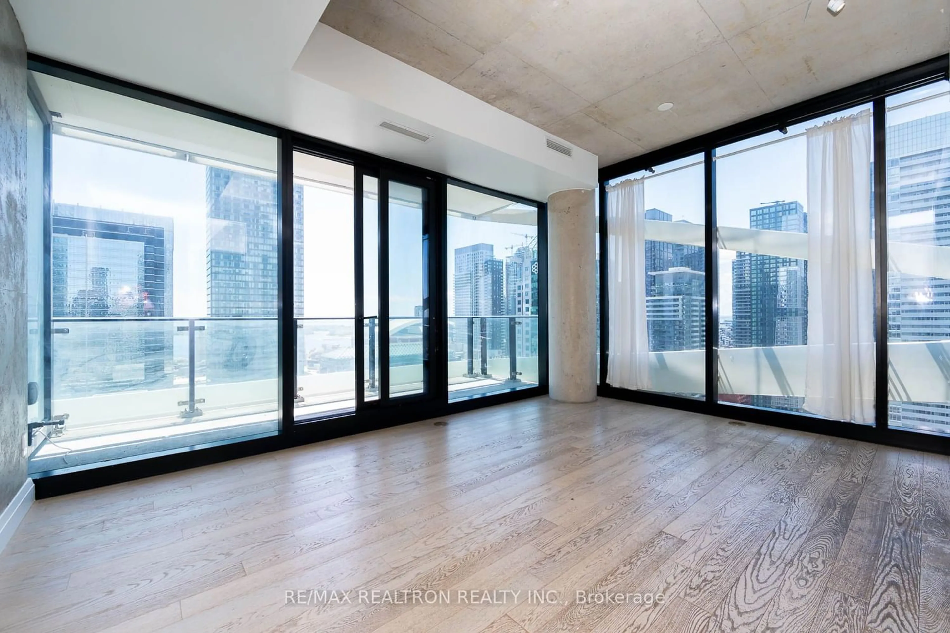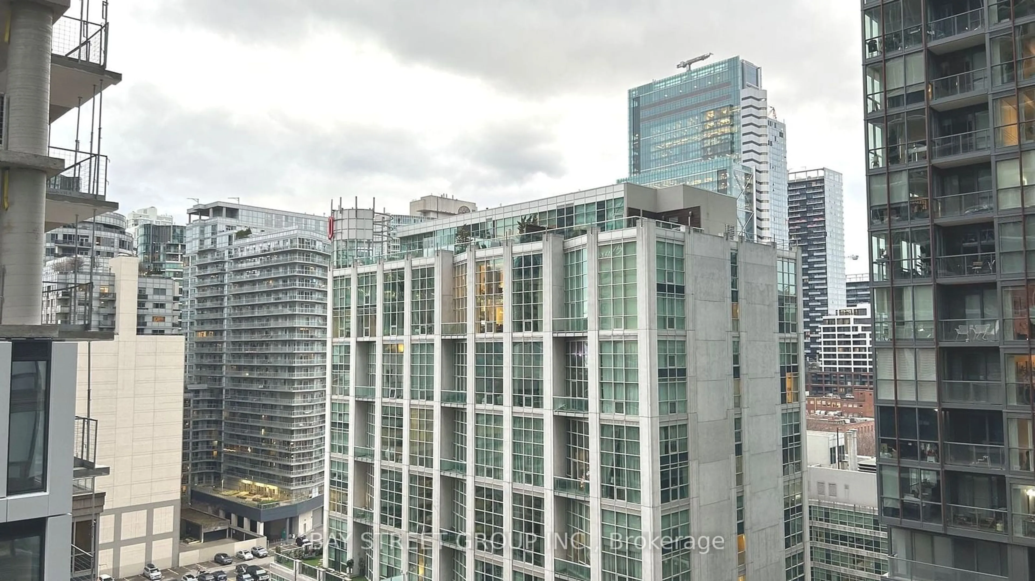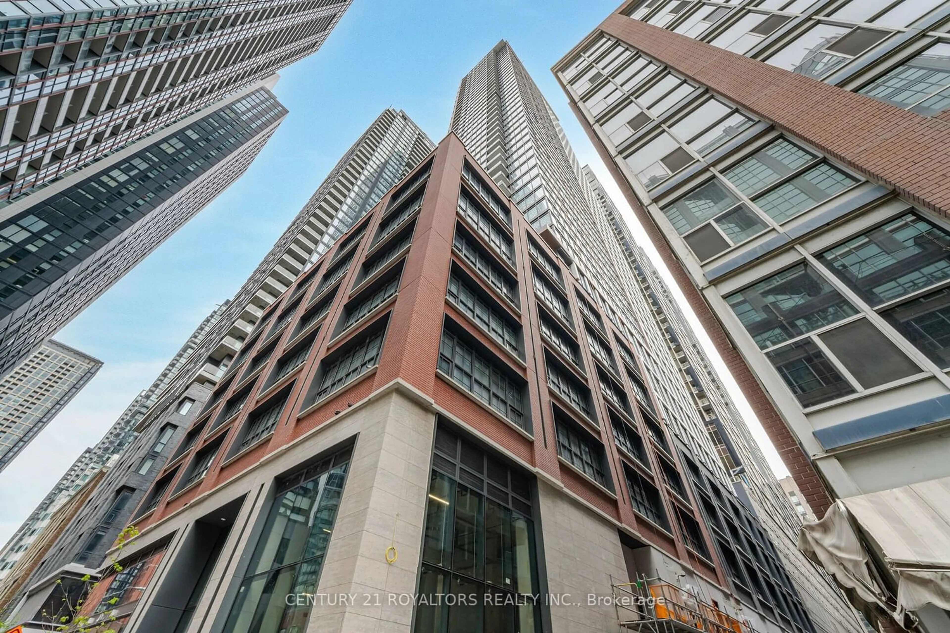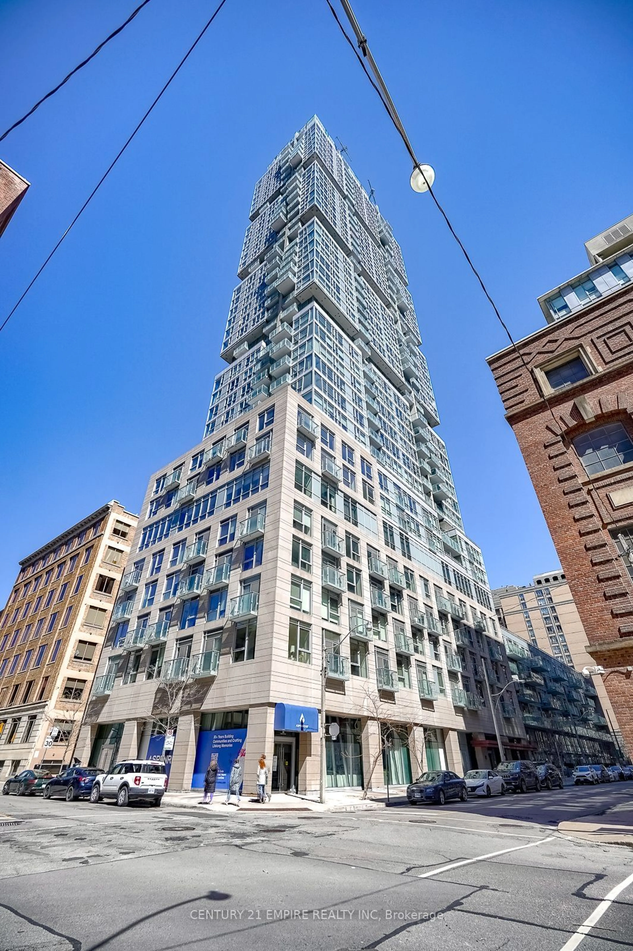224 King St #2606, Toronto, Ontario M5H 0A6
Contact us about this property
Highlights
Estimated ValueThis is the price Wahi expects this property to sell for.
The calculation is powered by our Instant Home Value Estimate, which uses current market and property price trends to estimate your home’s value with a 90% accuracy rate.$1,005,000*
Price/Sqft$1,063/sqft
Days On Market59 days
Est. Mortgage$3,865/mth
Maintenance fees$808/mth
Tax Amount (2024)$4,320/yr
Description
Discover The Epitome Of Urban Living At Theatre Park Condo, Nestled In The Vibrant Heart Of Downtown Toronto. This Exquisite Two-Bedroom Unit Offers Breathtaking Southwest Views Of The Serene Lake, Roy Thomas Hall, And David Pecant Square. With Beautifully Crafted Engineered Hardwood Floors And Chic Exposed Concrete Throughout, This Condo Exudes A Sophisticated Loft-Style Charm. Cooking Enthusiasts Will Love The Rare Gas Stove And The Convenience Of A Gas Line On The Balcony For BBQs. The Primary Bedroom Features Impressive 11-Foot Ceilings, Enhancing The Sense Of Space And Luxury. Unique To This Unit Is A Parking Space Accessed Via A Rare Car Elevator, Adding An Exclusive Touch.Residents Can Indulge In Top-Tier Amenities, Including A Stunning Outdoor Pool With Breathtaking Views. Ideal For Art And Entertainment Lovers, Theatre Park Condo Is Within Close Proximity To The Bell TIFF Lightbox, Prominent Restaurants, The Financial District, And The University Health Network. Just Steps From The St. Andrew Subway Station, This Prime Location Offers Unparalleled Convenience And Luxury.
Property Details
Interior
Features
Main Floor
Kitchen
Prim Bdrm
2.74 x 3.962nd Br
3.35 x 2.43Bathroom
4 Pc Bath
Exterior
Features
Parking
Garage spaces 1
Garage type Underground
Other parking spaces 0
Total parking spaces 1
Condo Details
Amenities
Bbqs Allowed, Concierge, Exercise Room, Outdoor Pool
Inclusions
Property History
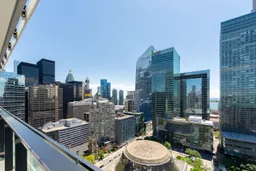 16
16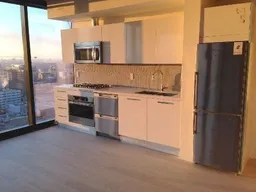 7
7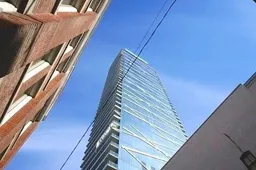 1
1Get up to 1% cashback when you buy your dream home with Wahi Cashback

A new way to buy a home that puts cash back in your pocket.
- Our in-house Realtors do more deals and bring that negotiating power into your corner
- We leverage technology to get you more insights, move faster and simplify the process
- Our digital business model means we pass the savings onto you, with up to 1% cashback on the purchase of your home
