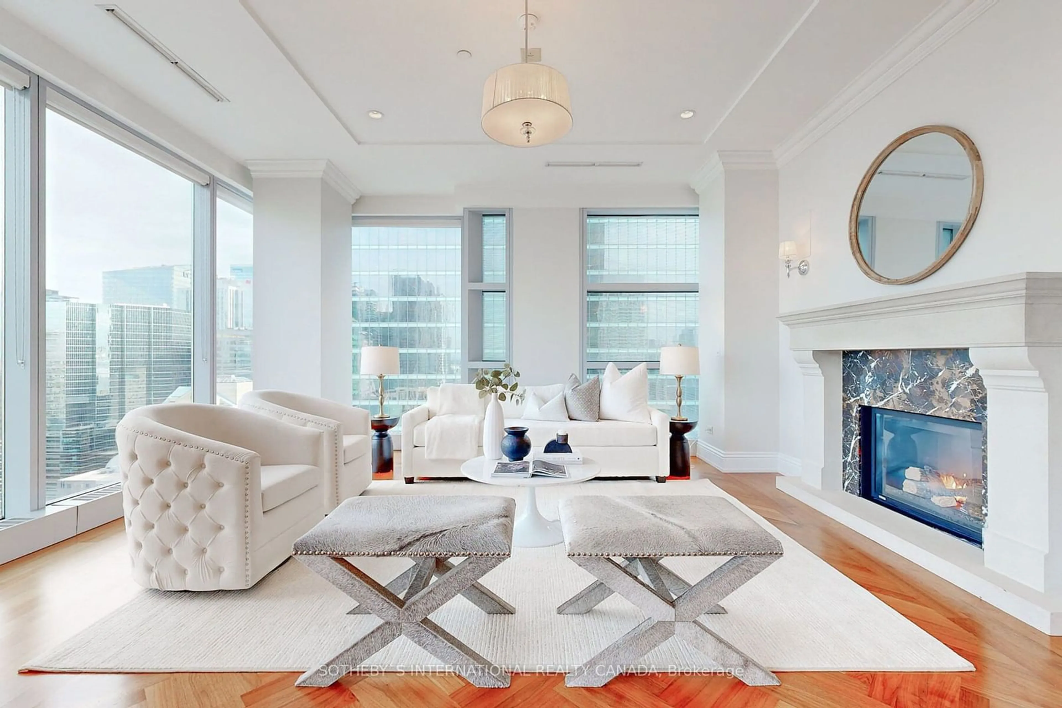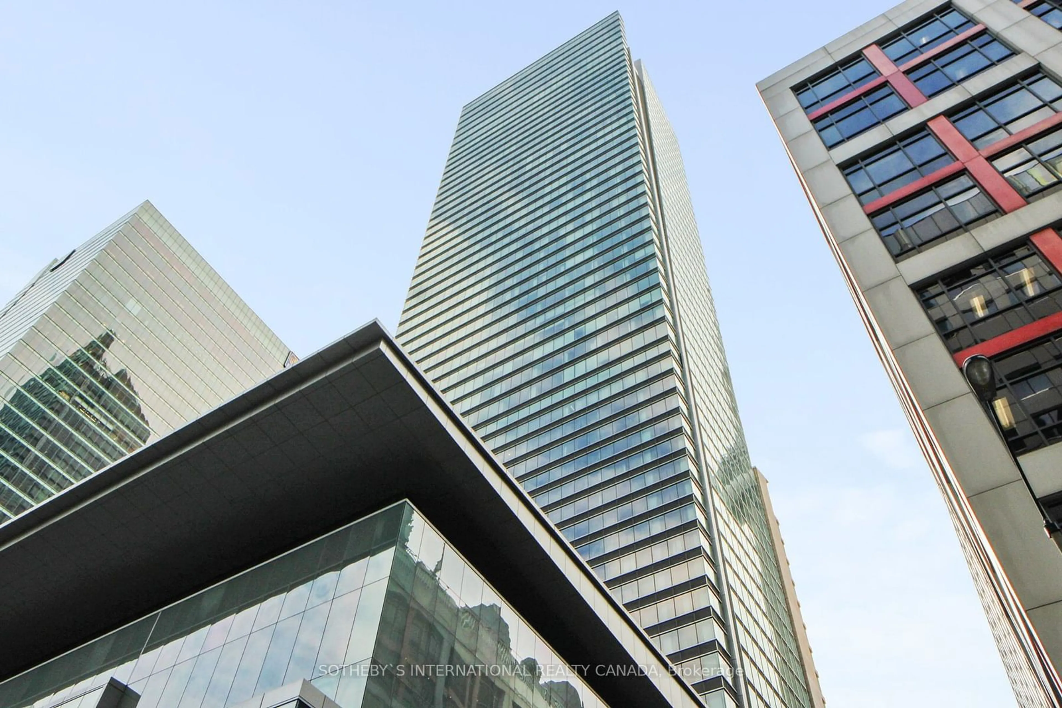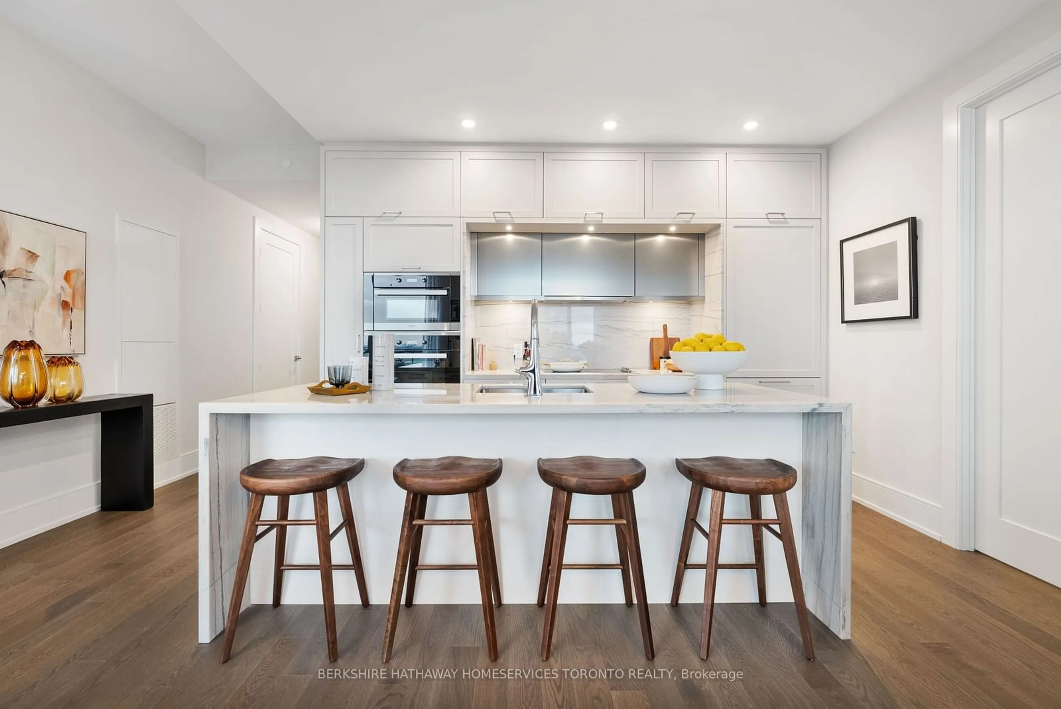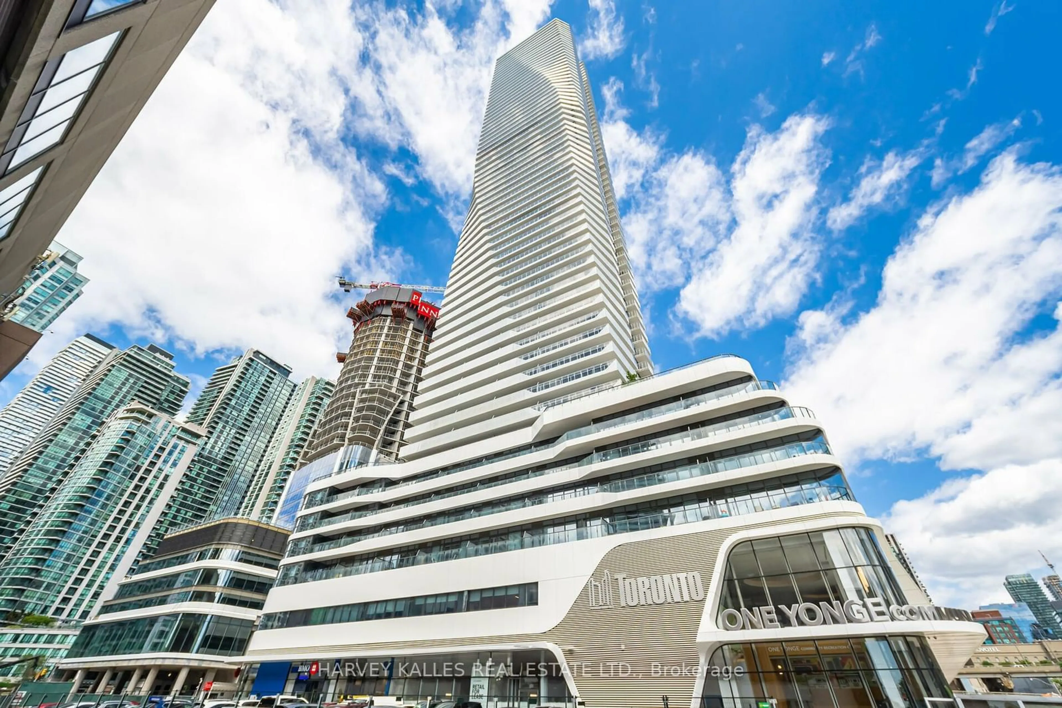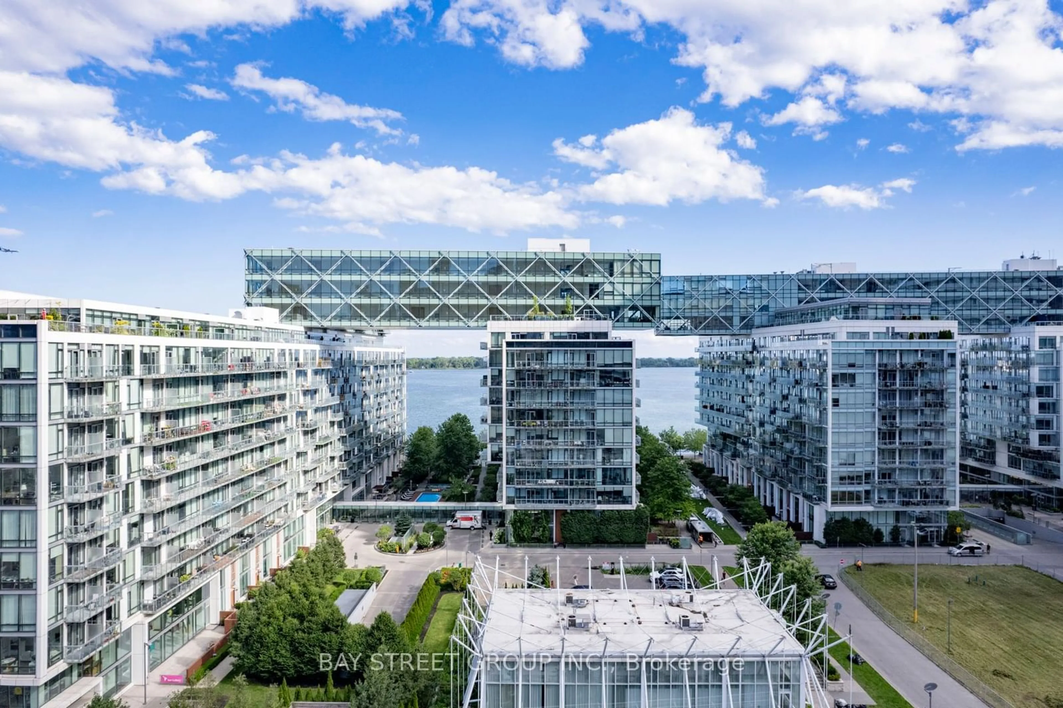183 Wellington St #2603, Toronto, Ontario M5V 0A1
Contact us about this property
Highlights
Estimated ValueThis is the price Wahi expects this property to sell for.
The calculation is powered by our Instant Home Value Estimate, which uses current market and property price trends to estimate your home’s value with a 90% accuracy rate.$2,211,000*
Price/Sqft$1,209/sqft
Days On Market54 days
Est. Mortgage$8,800/mth
Maintenance fees$2549/mth
Tax Amount (2023)$8,695/yr
Description
A Beautiful Bright Corner Residence at the Luxurious Ritz-Carlton 5-Star Hotel! Stunning Executive Suite with Direct Private Access Elevator into Your Own Foyer. The Suite is Approx 1675sqft and has 10' Floor-to-Ceiling Windows to Accentuate an Amazing North East Exposure and City Views. Wonderfully Sized Living and Dining Room with Gas Fire and Solid Surround. Designer Bellini Custom Kitchen Cabinetry With Sub-Zero, Wolf & Miele Appliances With A Professional 5-Burner Gas Cooktop, Granite Counter Tops, An Undermount Sink, Water Filtration System, A Centre Island with Breakfast Bar, Undercounter Wine Fridge, and Space for a Kitchen Table and Chairs. Herringbone Hardwood, Granite, and Marble Throughout. Large East-Facing Bedroom with Walk-In Closet and Luxury Spa-Like 5 Piece En-suite. Best-in-Class Concierge, Doorman, and Valet Parking, As Well As Full Access To All the Hotel Amenities Including Spa, Fitness Centre, Pool, and Room Service.
Property Details
Interior
Features
Main Floor
Dining
8.40 x 5.22Combined W/Living / Hardwood Floor / Pot Lights
Kitchen
5.77 x 4.50Eat-In Kitchen / Centre Island / Breakfast Area
Prim Bdrm
5.35 x 3.715 Pc Ensuite / Broadloom / W/I Closet
Foyer
5.20 x 2.76Elevator / Hardwood Floor / Led Lighting
Exterior
Parking
Garage spaces 1
Garage type Underground
Other parking spaces 0
Total parking spaces 1
Condo Details
Amenities
Concierge, Guest Suites, Gym, Indoor Pool, Party/Meeting Room, Rooftop Deck/Garden
Inclusions
Property History
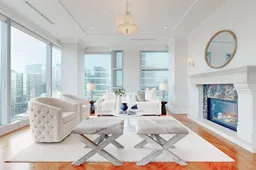 37
37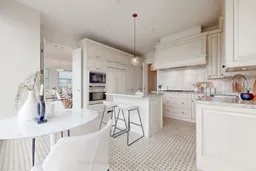 36
36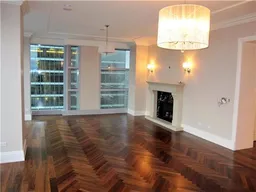 14
14Get up to 1% cashback when you buy your dream home with Wahi Cashback

A new way to buy a home that puts cash back in your pocket.
- Our in-house Realtors do more deals and bring that negotiating power into your corner
- We leverage technology to get you more insights, move faster and simplify the process
- Our digital business model means we pass the savings onto you, with up to 1% cashback on the purchase of your home
