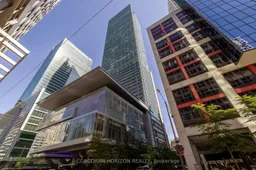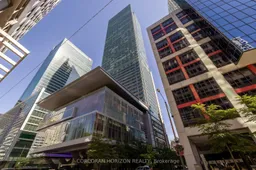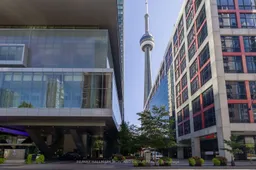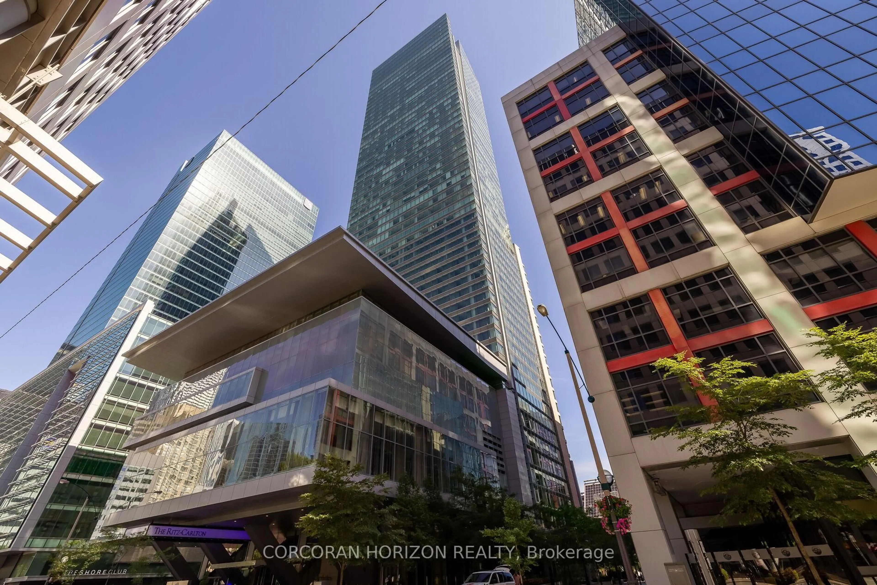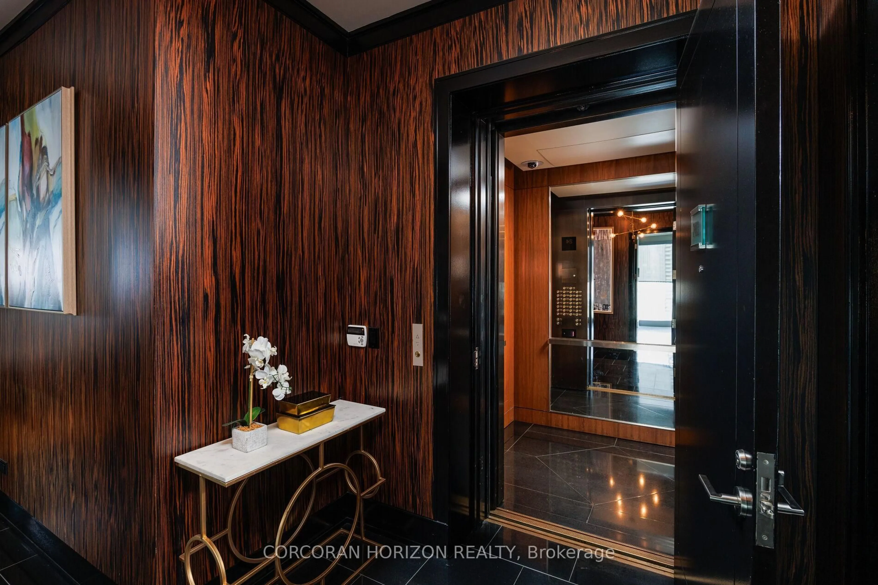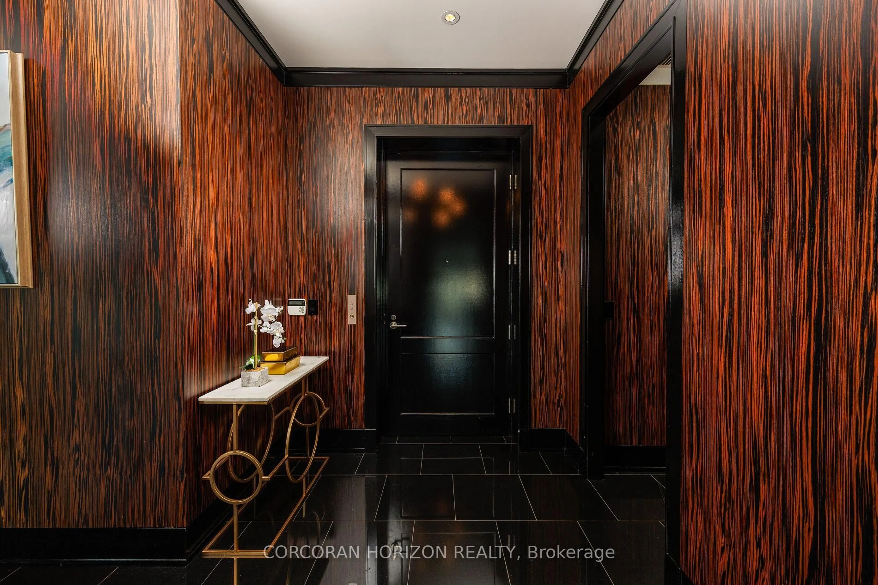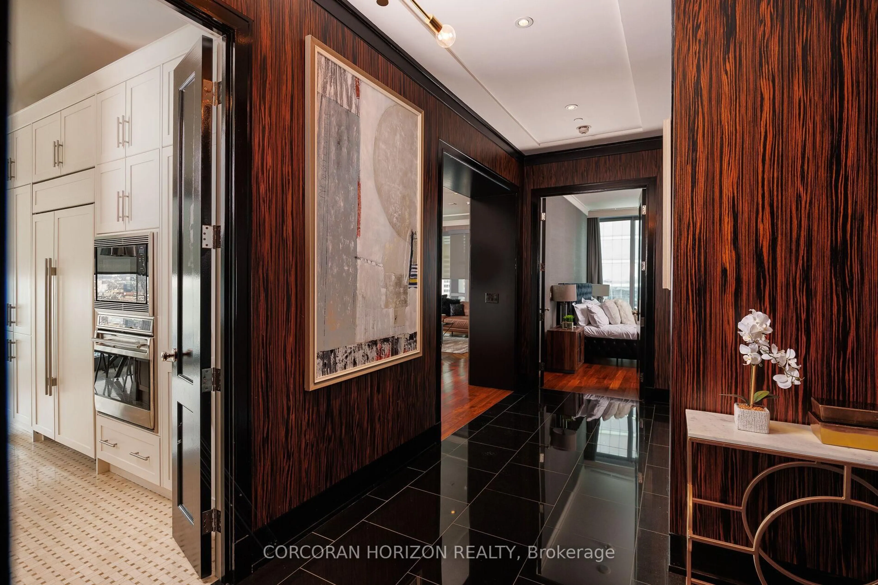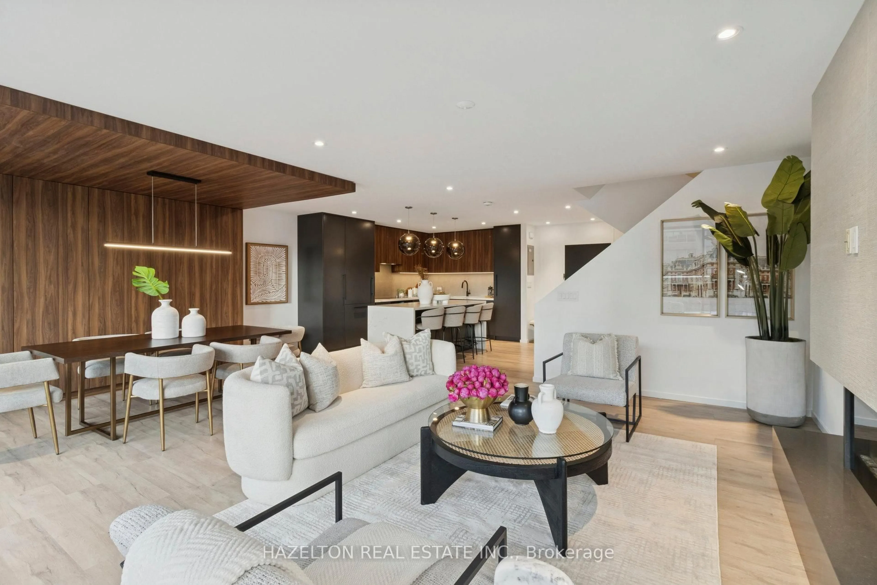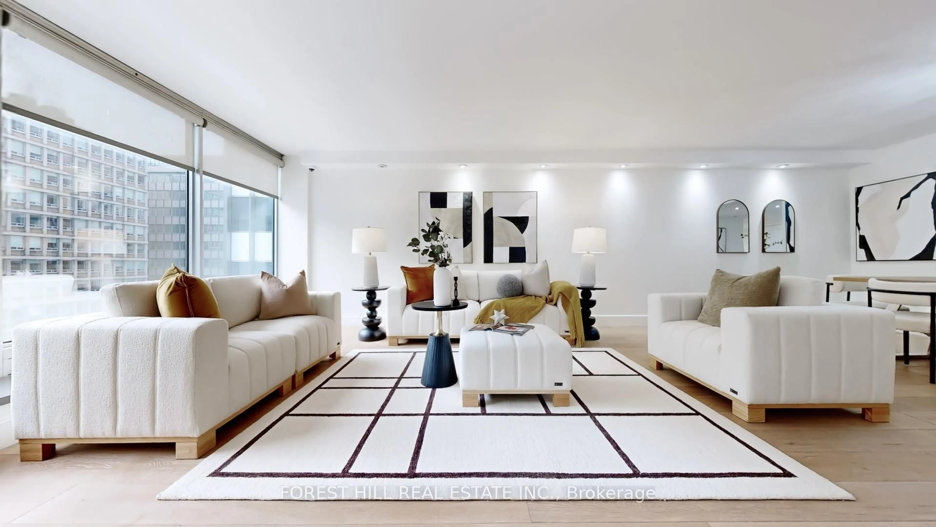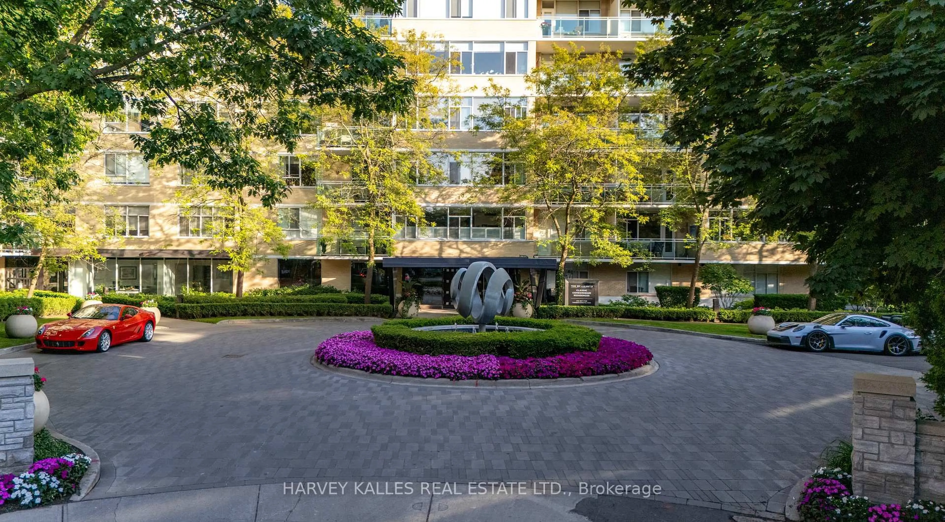183 Wellington St #2403, Toronto, Ontario M5V 0A1
Contact us about this property
Highlights
Estimated valueThis is the price Wahi expects this property to sell for.
The calculation is powered by our Instant Home Value Estimate, which uses current market and property price trends to estimate your home’s value with a 90% accuracy rate.Not available
Price/Sqft$1,446/sqft
Monthly cost
Open Calculator
Description
Experience Unparalleled Luxury And Privacy With DIRECT PRIVATE ELEVATOR ACCESS To This Remarkable Executive Suite. From The Moment You Step Inside, You'll Be Captivated By Breathtaking City Skyline Views And An Abundance Of Natural Light. This One-Of-A-Kind Residence Is Adorned With Layers Of Designer Finishes, Including Elegant Herringbone Floors, A Marble-Faced Gas Fireplace, Textured Walls, Custom Lighting, And Bespoke Window Coverings.The Open-Concept, 1675 Sqft Layout Is Ideal For Entertaining, Seamlessly Connecting To A High-End Chefs Kitchen Complete With An Eat-In Breakfast Area. Indulge In The World-Class Amenities Of The Ritz-Carlton Residences, Including A 24-Hour Concierge, Valet, Porter Services, A State-Of-The-Art Fitness Centre, Luxury Spa, And An Indoor Pool. Welcome Home To Elevated Living At Its Finest.
Property Details
Interior
Features
Main Floor
Dining
3.71 x 5.54hardwood floor / Combined W/Living / Pot Lights
Living
4.19 x 4.93hardwood floor / Marble Fireplace / Pot Lights
Kitchen
4.37 x 3.51Marble Floor / Stainless Steel Appl / Backsplash
Breakfast
4.37 x 1.91Eat-In Kitchen / Breakfast Bar / Granite Counter
Exterior
Parking
Garage spaces 1
Garage type Underground
Other parking spaces 0
Total parking spaces 1
Condo Details
Amenities
Concierge, Exercise Room, Gym, Party/Meeting Room, Visitor Parking
Inclusions
Property History
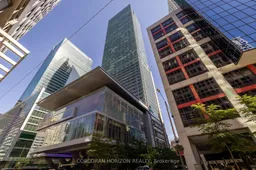 40
40