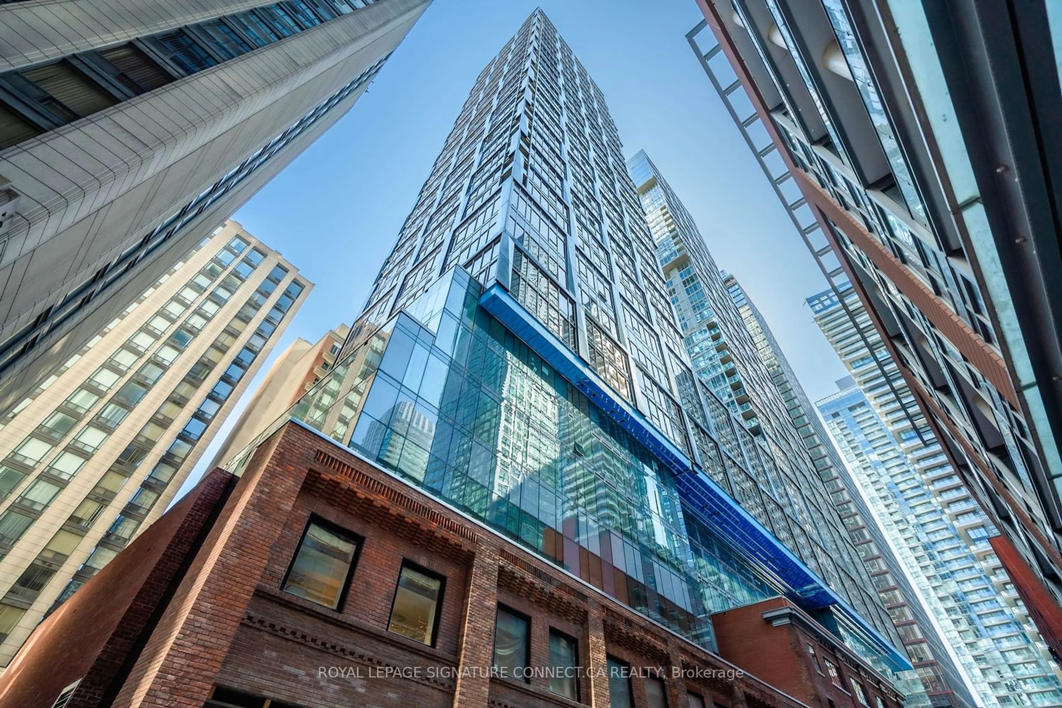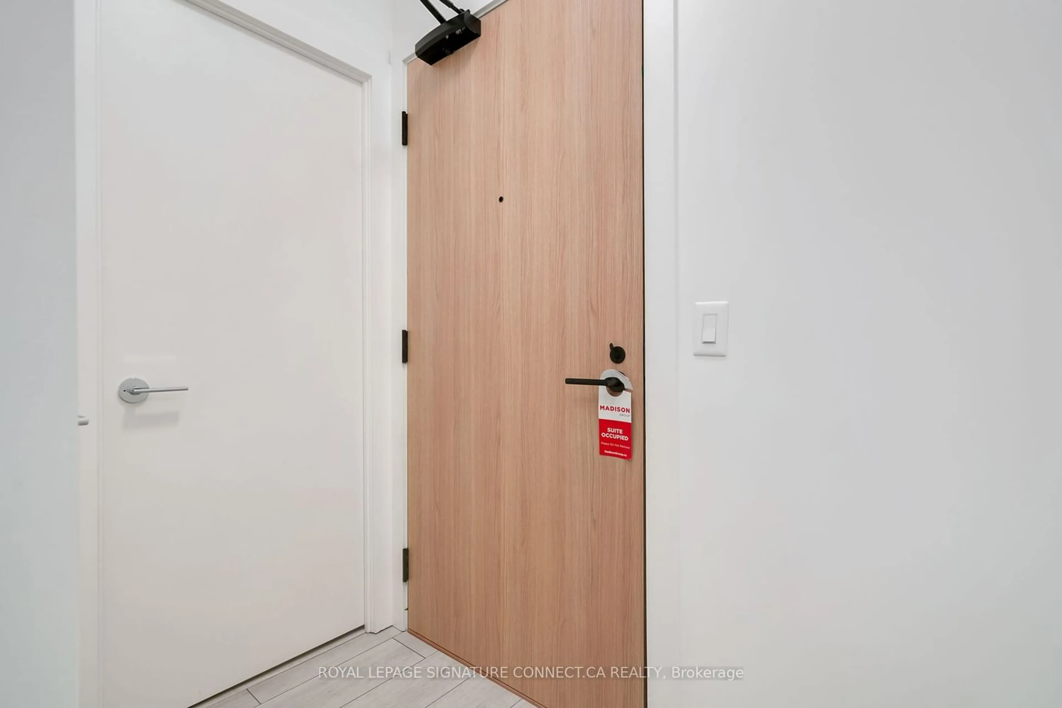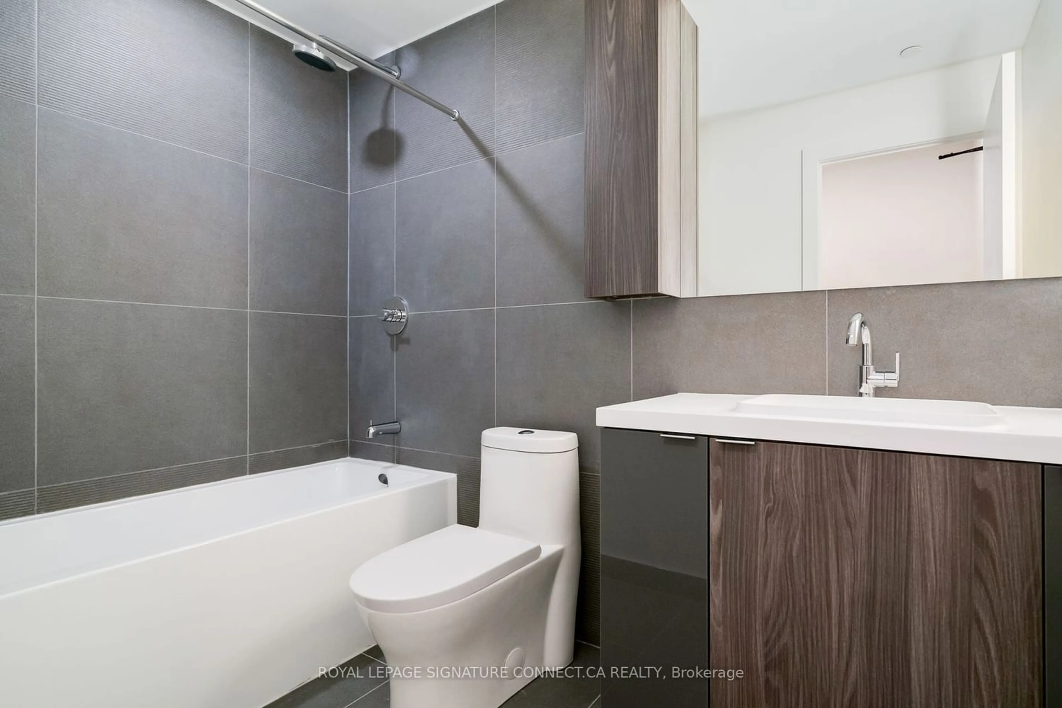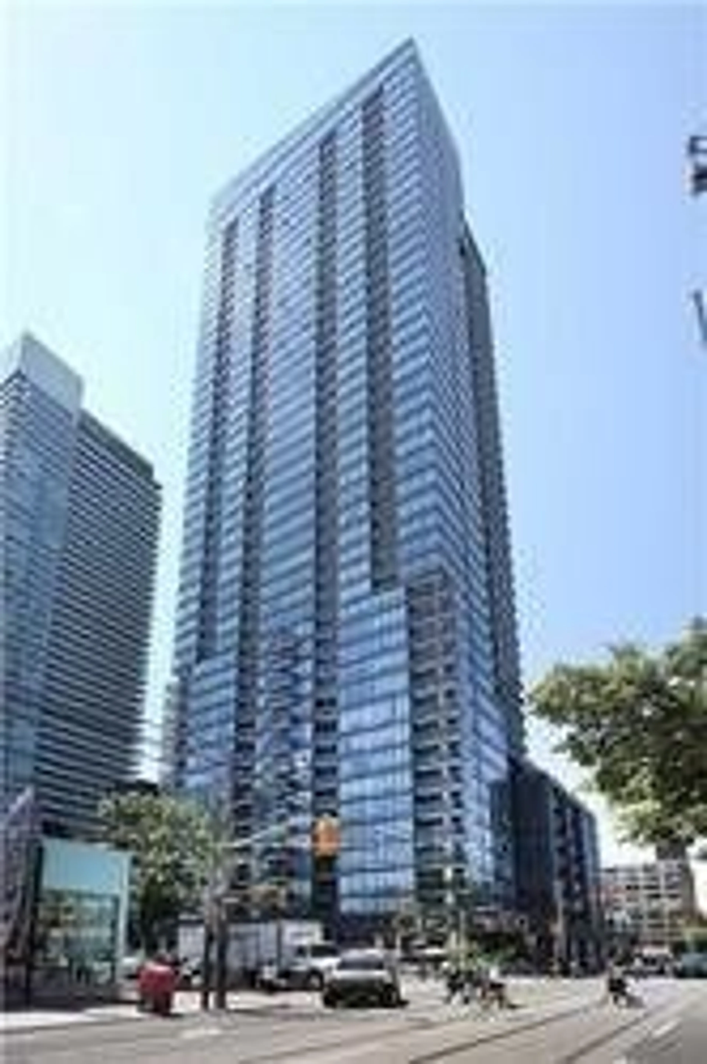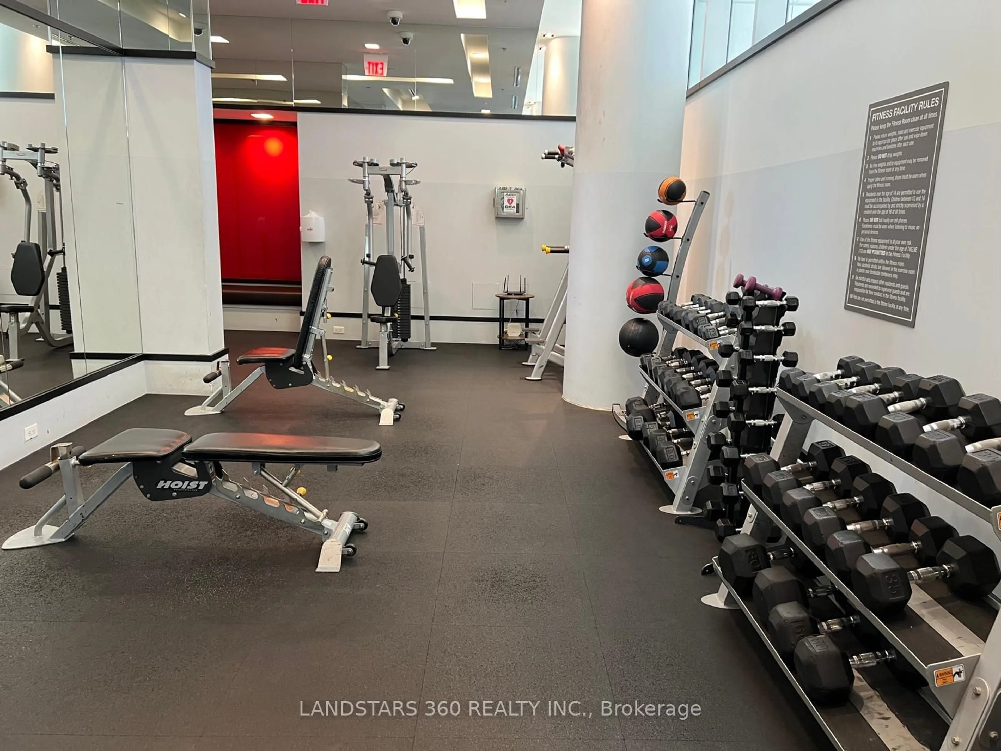15 Mercer St #317, Toronto, Ontario M5V 1H2
Contact us about this property
Highlights
Estimated ValueThis is the price Wahi expects this property to sell for.
The calculation is powered by our Instant Home Value Estimate, which uses current market and property price trends to estimate your home’s value with a 90% accuracy rate.$651,000*
Price/Sqft$1,174/sqft
Days On Market74 days
Est. Mortgage$2,748/mth
Maintenance fees$406/mth
Tax Amount (2023)-
Description
(This is not an assignment) Perfectly laid out 1 Bed + Den with 2 washrooms can be used as a 2 bed condo. This exceptional property offers the perfect open-concept layout, highlighted by high ceilings that create an airy and inviting ambiance throughout the living space and a gourmet kitchen featuring quartz countertops and beautiful finishes throughout. Nobu Residences is a world renowned brand associated to luxury and residents of Nobu enjoy access to luxurious amenities, including a 24-hour concierge, state-of-the-art fitness facilities, hot tub, sauna, steam, and massage rooms, conference center, games area, screening room, dining room, and barbecue picnic area. Perfectly situated in Toronto's bustling downtown core and King West this property offers unparalleled convenience and connectivity. Don't miss the opportunity to immerse yourself in the luxury and convenience of Nobu living - schedule your viewing today and make this exquisite residence your own
Property Details
Interior
Features
Main Floor
Den
Closet / Window / Hardwood Floor
Dining
Combined W/Living / Hardwood Floor
Kitchen
Combined W/Dining / Hardwood Floor / Track Lights
Living
Combined W/Dining / Hardwood Floor
Condo Details
Amenities
Concierge, Exercise Room, Games Room, Gym, Party/Meeting Room, Rooftop Deck/Garden
Inclusions
Property History
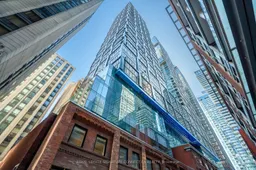 24
24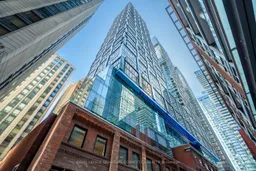 24
24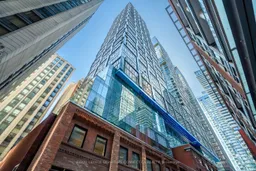 24
24Get up to 1% cashback when you buy your dream home with Wahi Cashback

A new way to buy a home that puts cash back in your pocket.
- Our in-house Realtors do more deals and bring that negotiating power into your corner
- We leverage technology to get you more insights, move faster and simplify the process
- Our digital business model means we pass the savings onto you, with up to 1% cashback on the purchase of your home
