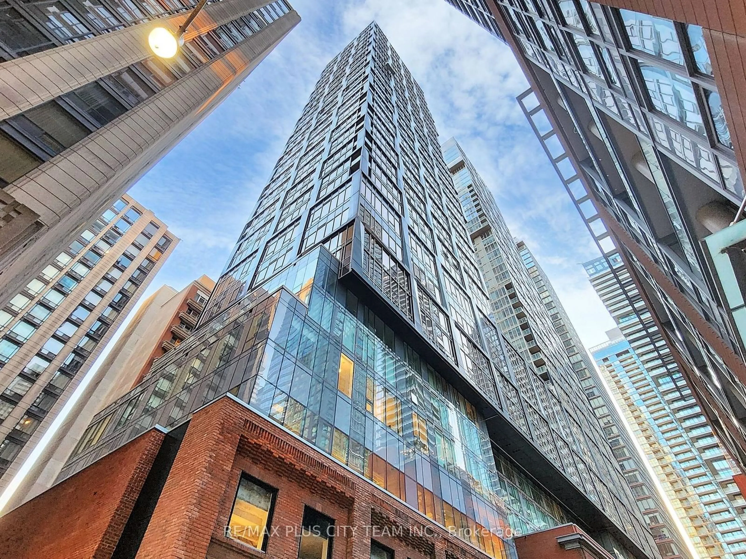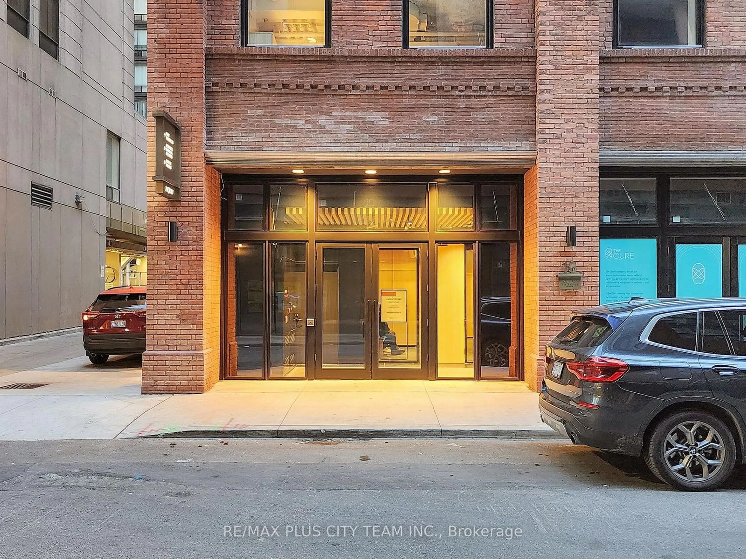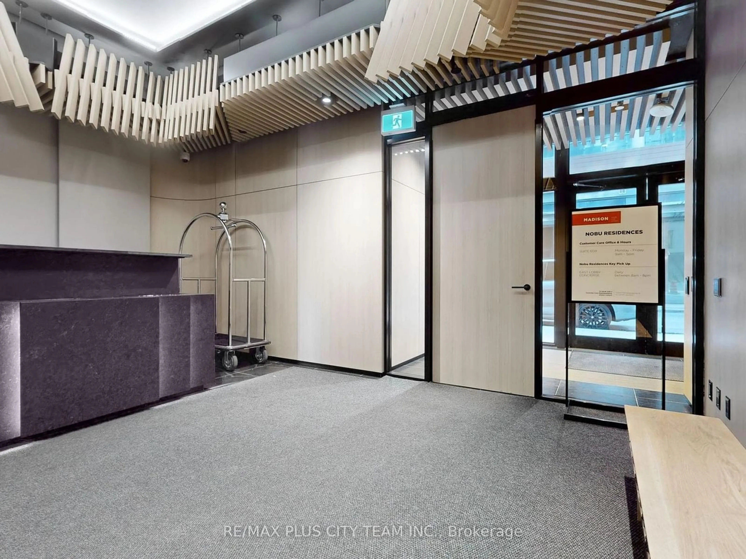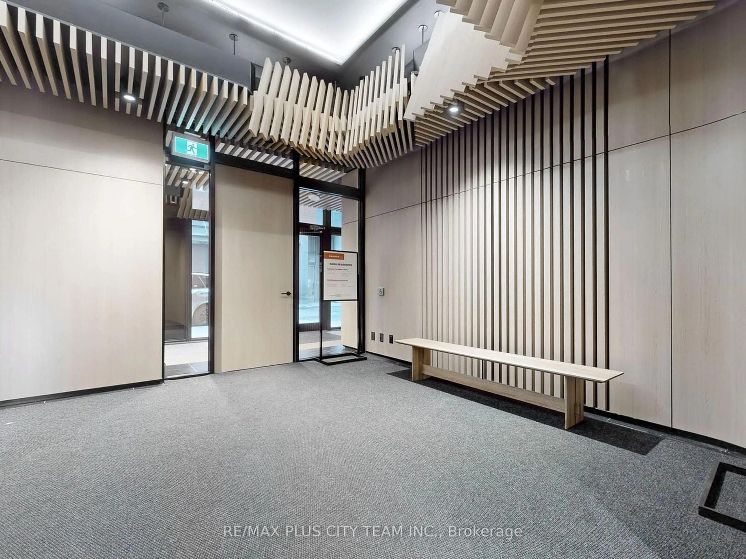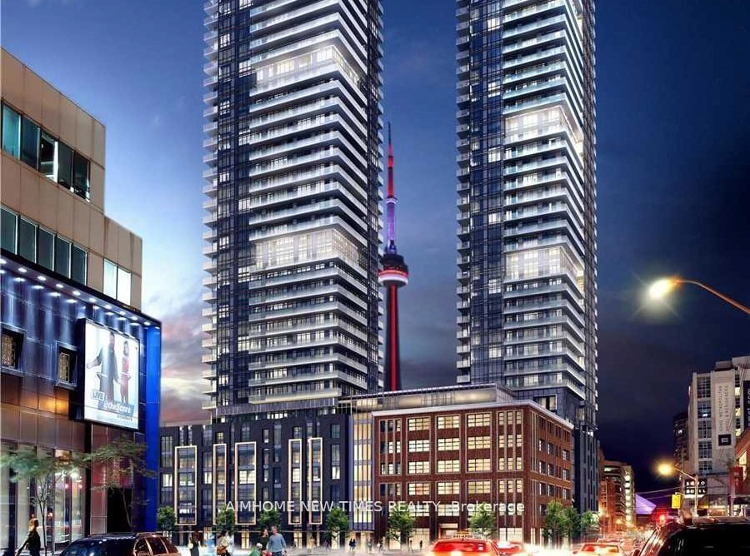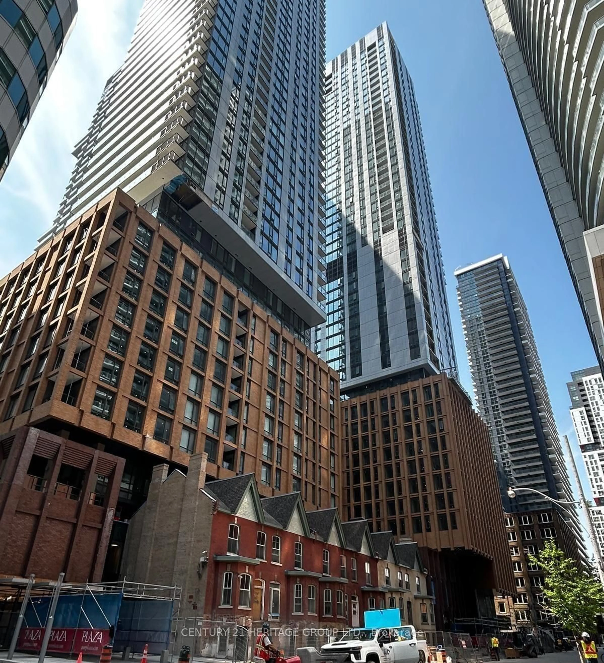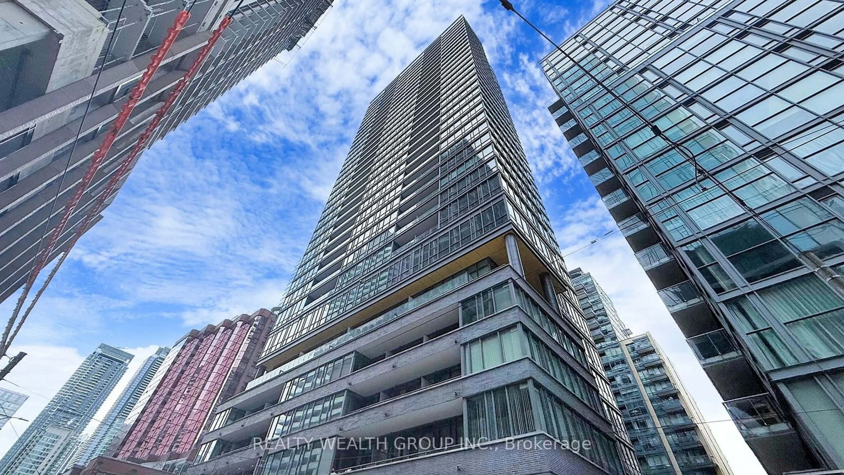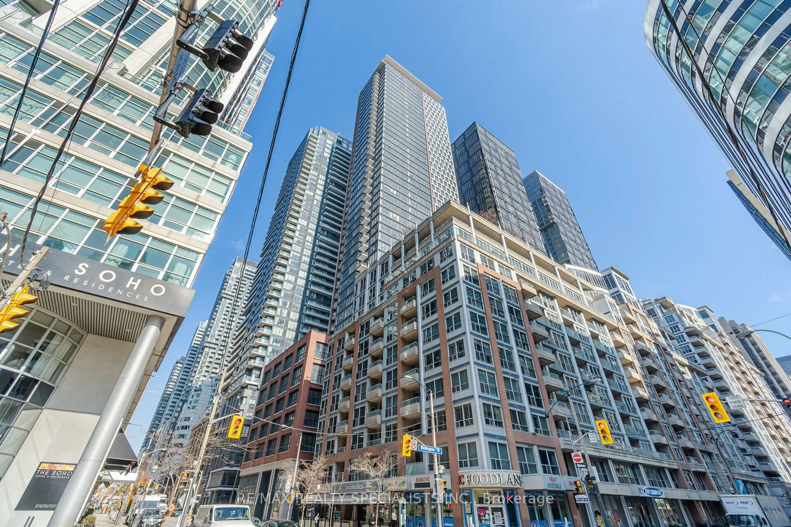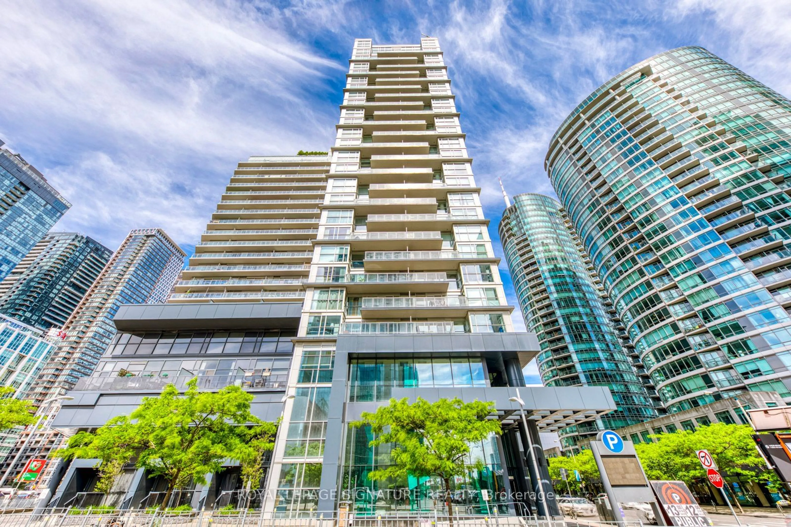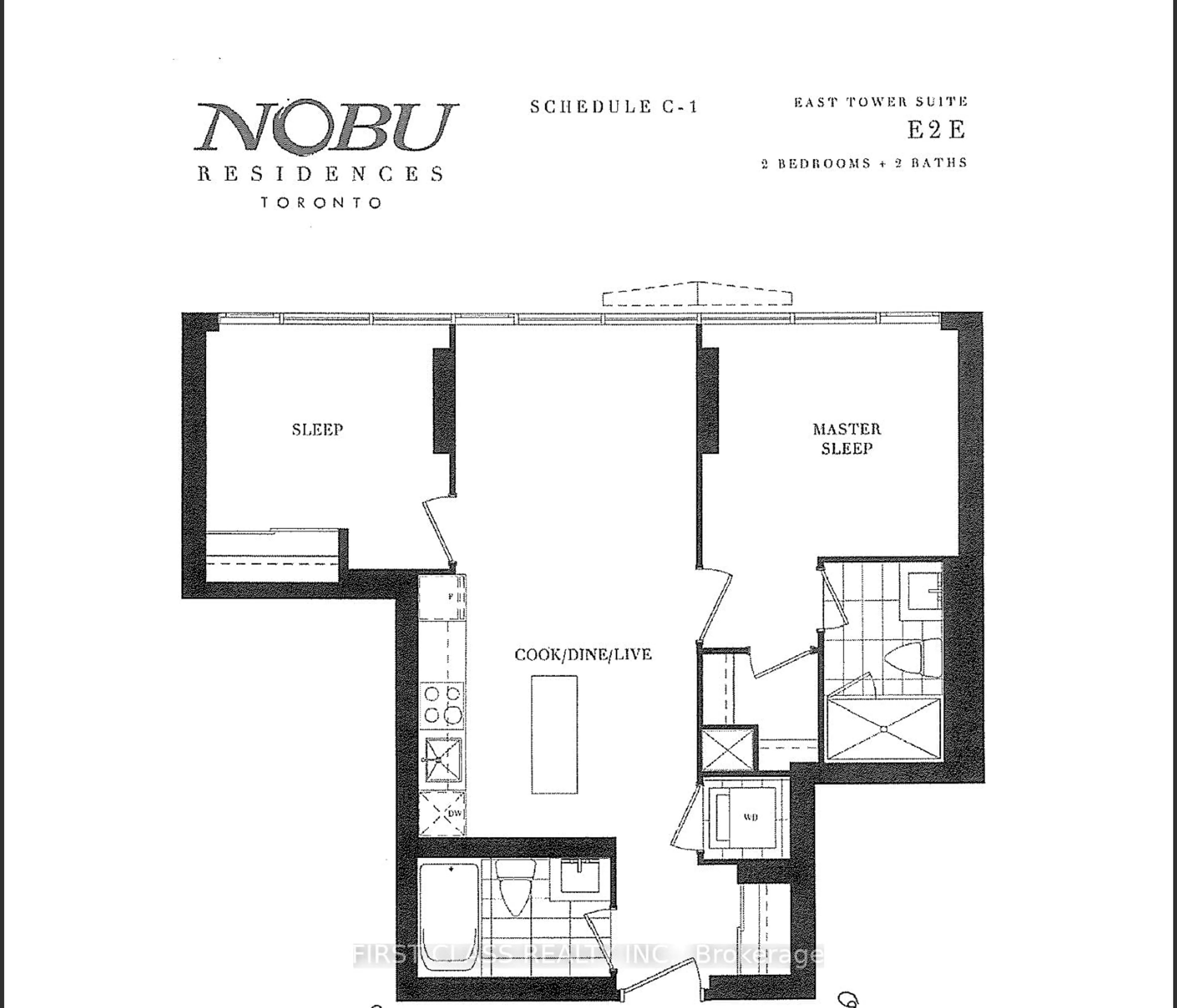15 Mercer St #1204, Toronto, Ontario M5V 0T8
Contact us about this property
Highlights
Estimated ValueThis is the price Wahi expects this property to sell for.
The calculation is powered by our Instant Home Value Estimate, which uses current market and property price trends to estimate your home’s value with a 90% accuracy rate.Not available
Price/Sqft$1,237/sqft
Est. Mortgage$3,431/mo
Maintenance fees$458/mo
Tax Amount (2024)-
Days On Market42 days
Description
Welcome to Nobu Residencesa luxurious and brand-new condo located in the heart of Toronto's most vibrant districts. This never lived-in corner unit offers 2 bedrooms and 2 bathrooms, designed with a modern open-concept layout that maximizes space and functionality. Featuring large windows, the unit is bathed in natural light, while the modern kitchen comes equipped with high-end built-in appliances, perfect for any home chef. Both bedrooms are spacious, with the primary bedroom boasting a sleek 3-piece ensuite bathroom for added privacy and convenience. Every detail has been considered to enhance the living experience, ensuring both comfort and style. The Nobu building provides an array of world-class amenities, including a fully equipped gym, luxurious spa with a sauna and hot tub, a rooftop terrace for entertaining, a stylish party room, and even a screening room for movie nights. Additional features include a rec room and more, ensuring that you have everything you need right at your fingertips. Perfectly located in the Entertainment, Financial, and Fashion Districts, this condo is steps away from the TTC, Rogers Centre, CN Tower, and a wealth of theatres, restaurants, bars, and shops. Whether youre looking to experience Torontos nightlife or commute to work with ease, this location offers unparalleled access to everything the city has to offer.
Property Details
Interior
Features
Flat Floor
Dining
0.00 x 0.00Combined W/Living / Large Window / Laminate
Living
0.00 x 0.00Open Concept / Large Window / Laminate
Kitchen
0.00 x 0.00B/I Appliances / Open Concept / Laminate
Prim Bdrm
0.00 x 0.003 Pc Ensuite / Closet / Large Window
Condo Details
Inclusions
Property History
 29
29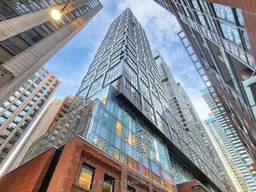
Get up to 1% cashback when you buy your dream home with Wahi Cashback

A new way to buy a home that puts cash back in your pocket.
- Our in-house Realtors do more deals and bring that negotiating power into your corner
- We leverage technology to get you more insights, move faster and simplify the process
- Our digital business model means we pass the savings onto you, with up to 1% cashback on the purchase of your home
