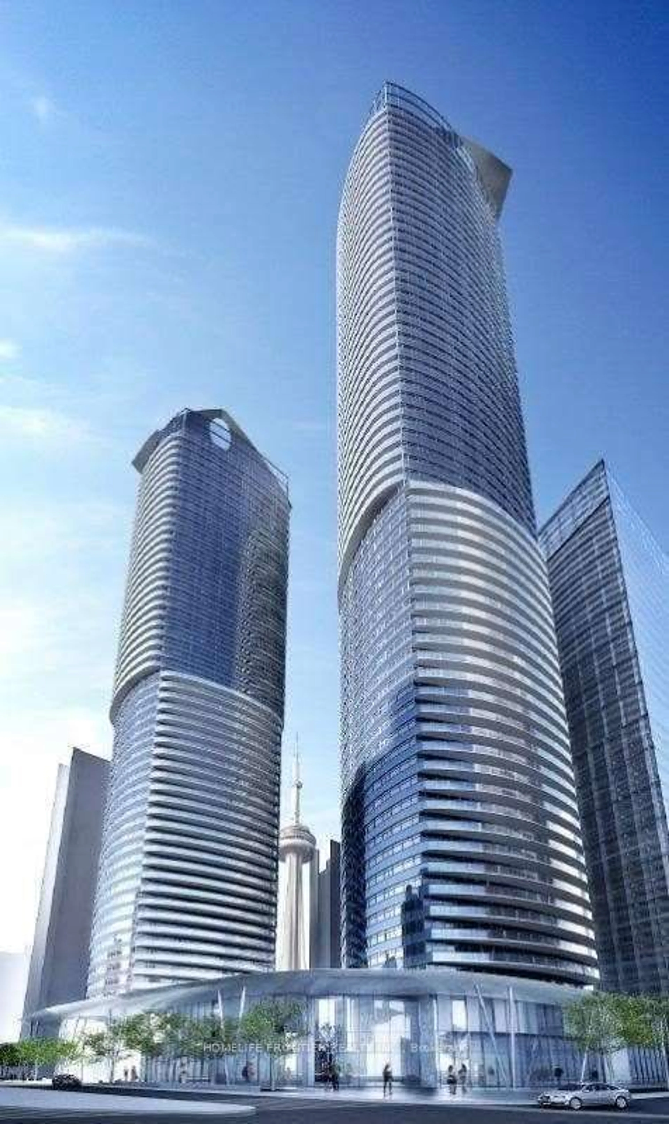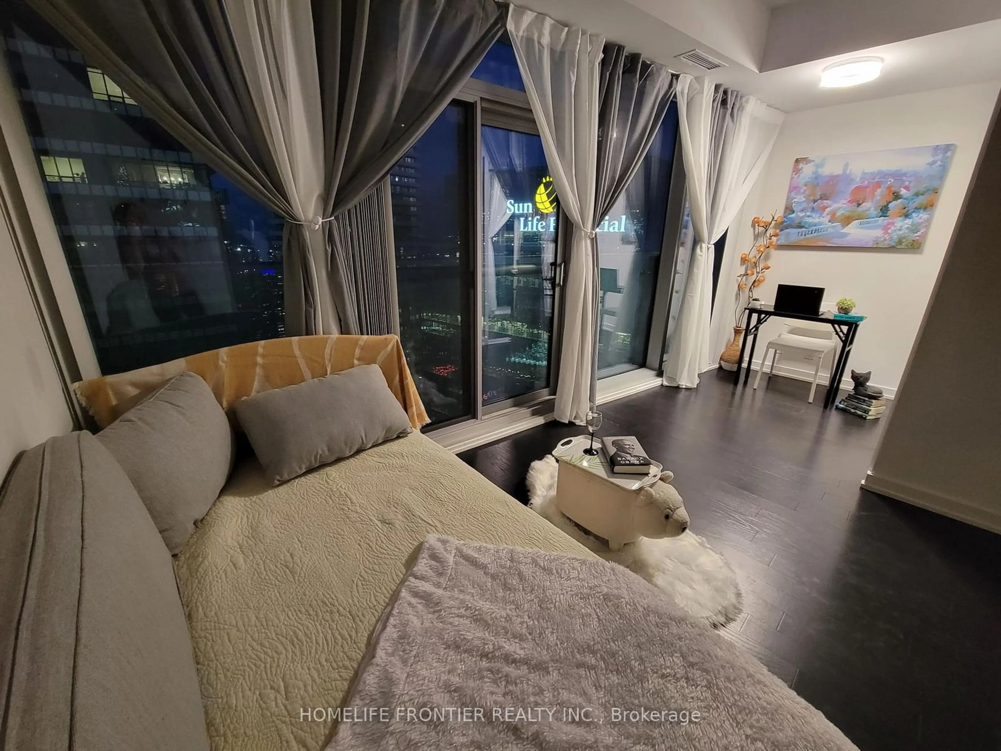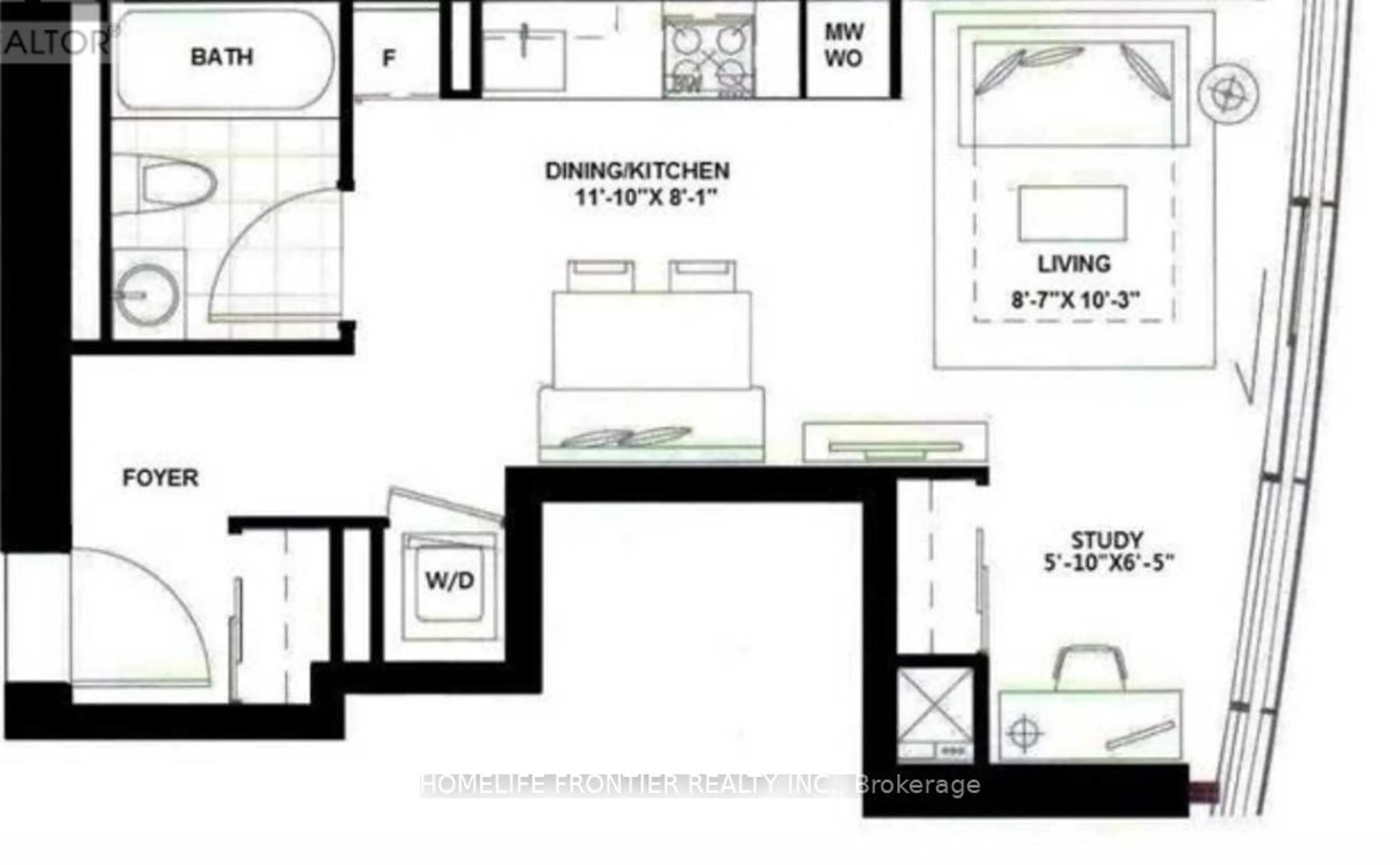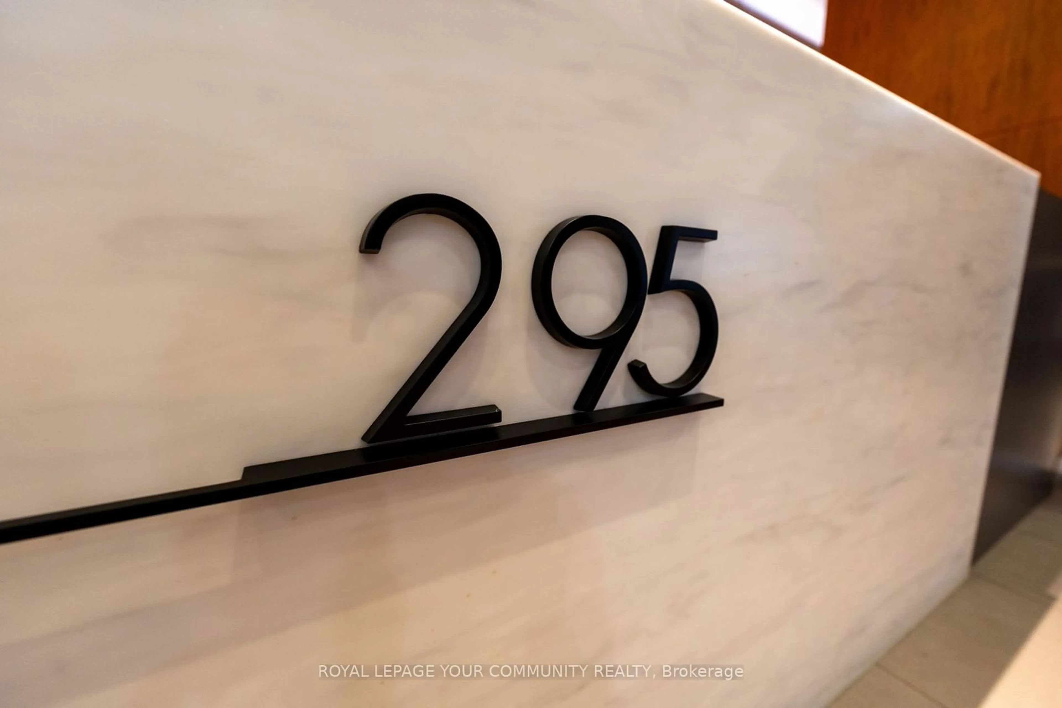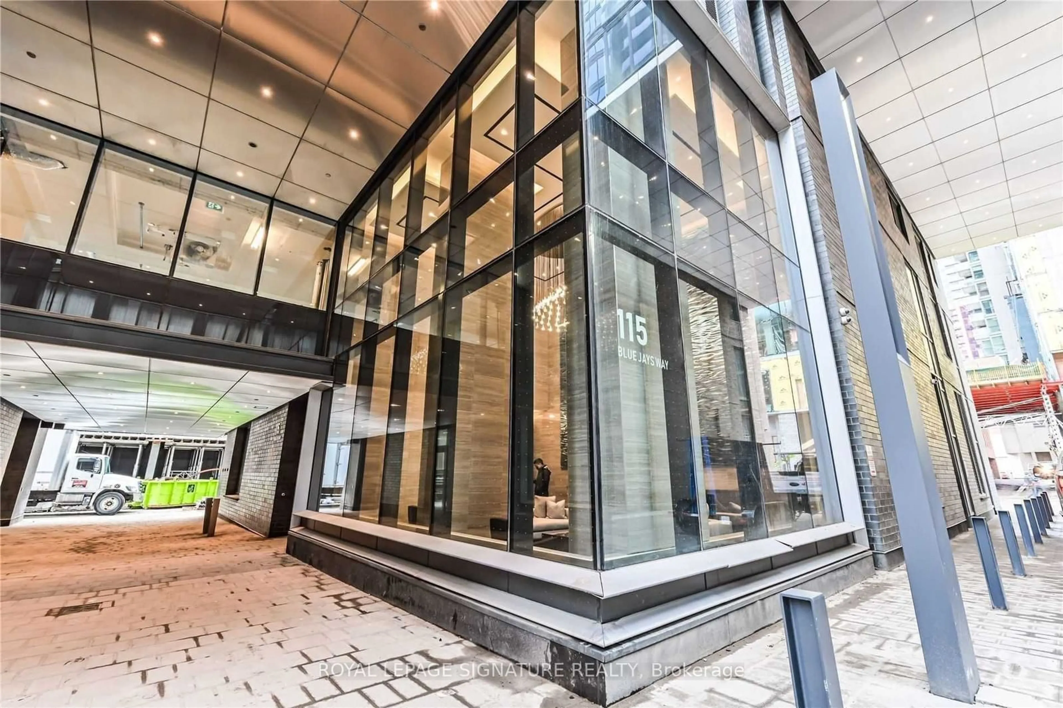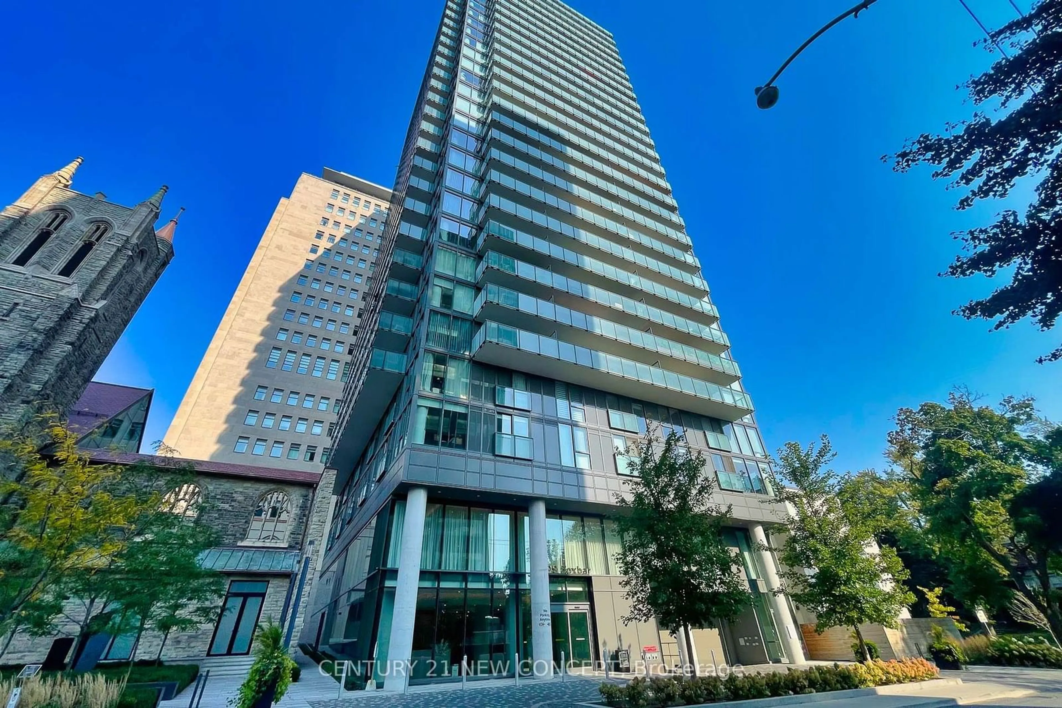14 York St #4401, Toronto, Ontario M5J 0B1
Contact us about this property
Highlights
Estimated ValueThis is the price Wahi expects this property to sell for.
The calculation is powered by our Instant Home Value Estimate, which uses current market and property price trends to estimate your home’s value with a 90% accuracy rate.Not available
Price/Sqft$496/sqft
Est. Mortgage$2,125/mo
Maintenance fees$377/mo
Tax Amount (2024)$2,425/yr
Days On Market81 days
Description
Welcome To The Ice Condos !!! Rare High Floor Unit That Functions Like A One Bedroom. gorgeous Condition, Impeccably Maintained Unit With Fantastic Layout With Den That Fits Double Bed. Unit Features 9Ft Ceiling, Hardwood Flooring Throughout, Huge South East Facing Floor-To-Ceiling Windows Offers Endless Sunlight & Magnificent Panoramic Views Of The City And Lake Ontario! Designer Kitchen Cabinetry With Stainless Steel Appliances & Granite Counter Tops , Direct Access To Path Network/Longo's ,Maple Leaf Square Mall , Steps To Ttc, Union Station, Scotiabank Arena, The Financial & Entertainment Districts , Dining, Shopping And Much More! Live At The Heart Of Dt Toronto With Best-In-Class 24/7 Security And Concierge "Black Bird Security", locker owned , Excellent Opportunity For Investors Or End Users.
Property Details
Interior
Features
Ground Floor
Living
3.14 x 2.65Combined W/Dining / Hardwood Floor / Open Concept
Dining
3.63 x 2.47Combined W/Living / Hardwood Floor / Open Concept
Kitchen
3.63 x 2.47Stainless Steel Appl / Hardwood Floor / Granite Counter
Study
1.98 x 1.80Mirrored Closet / Hardwood Floor / East View
Exterior
Features
Condo Details
Amenities
Concierge, Gym, Indoor Pool, Media Room, Party/Meeting Room
Inclusions
Property History
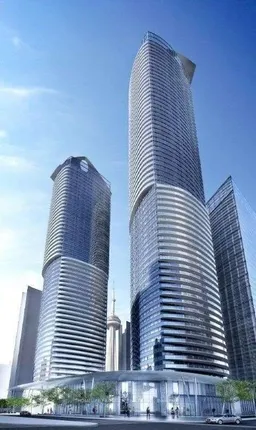 28
28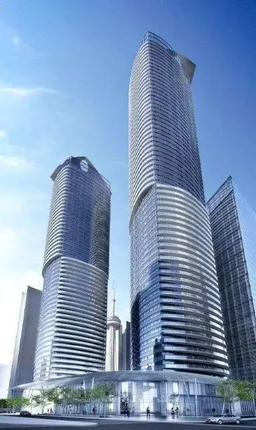 30
30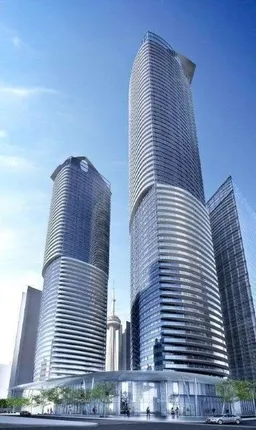 29
29Get up to 1% cashback when you buy your dream home with Wahi Cashback

A new way to buy a home that puts cash back in your pocket.
- Our in-house Realtors do more deals and bring that negotiating power into your corner
- We leverage technology to get you more insights, move faster and simplify the process
- Our digital business model means we pass the savings onto you, with up to 1% cashback on the purchase of your home
