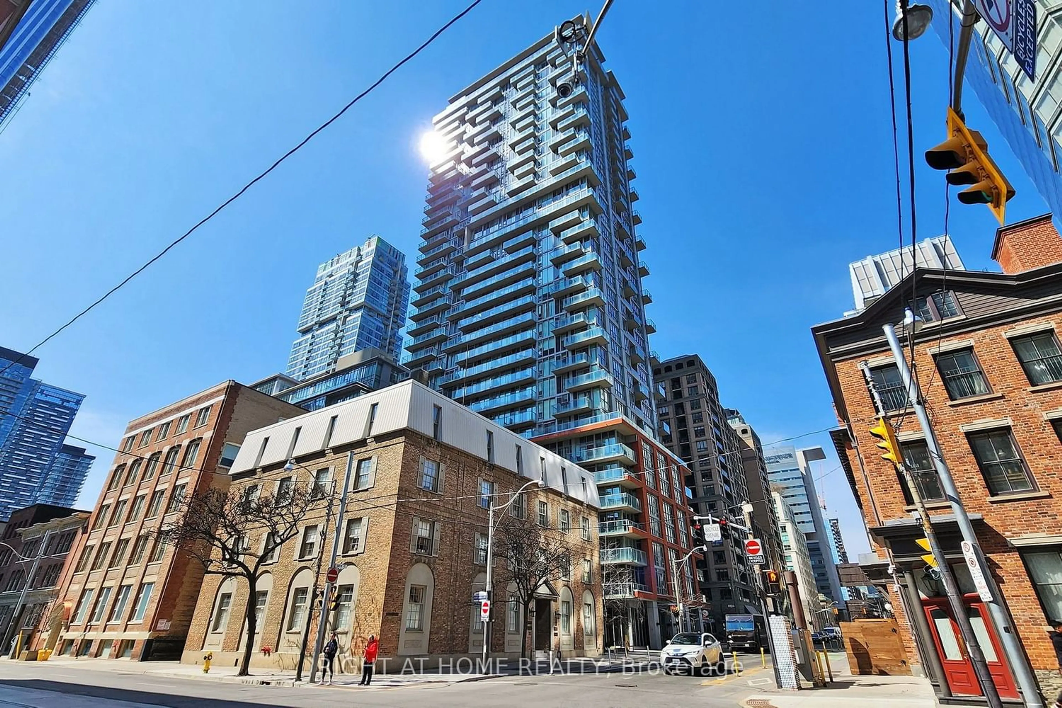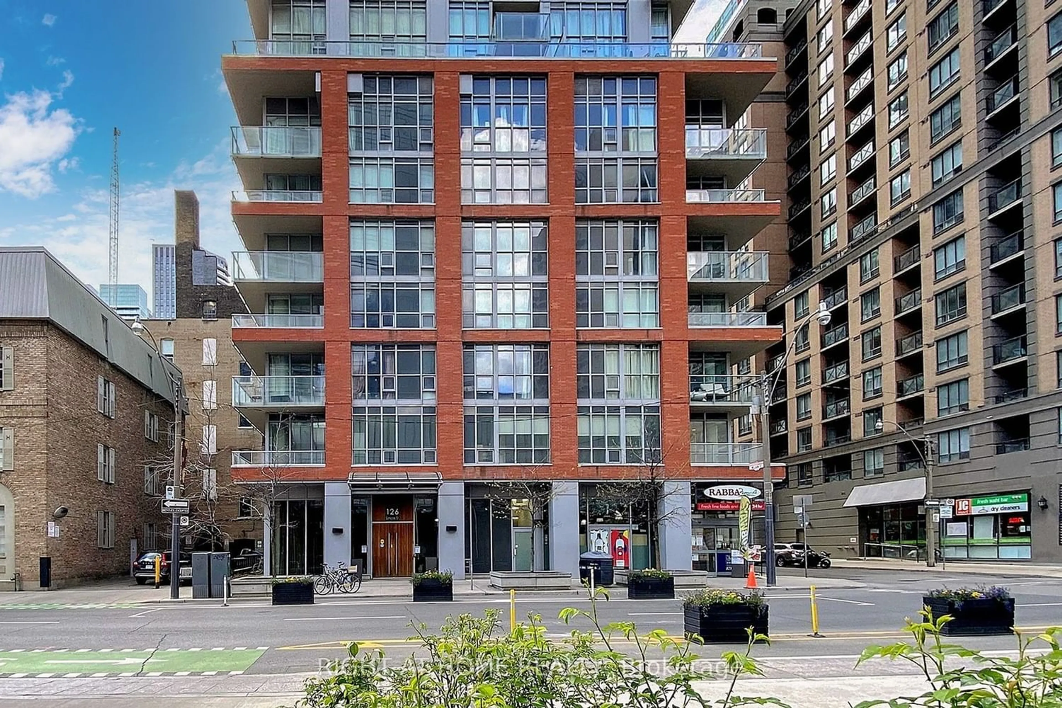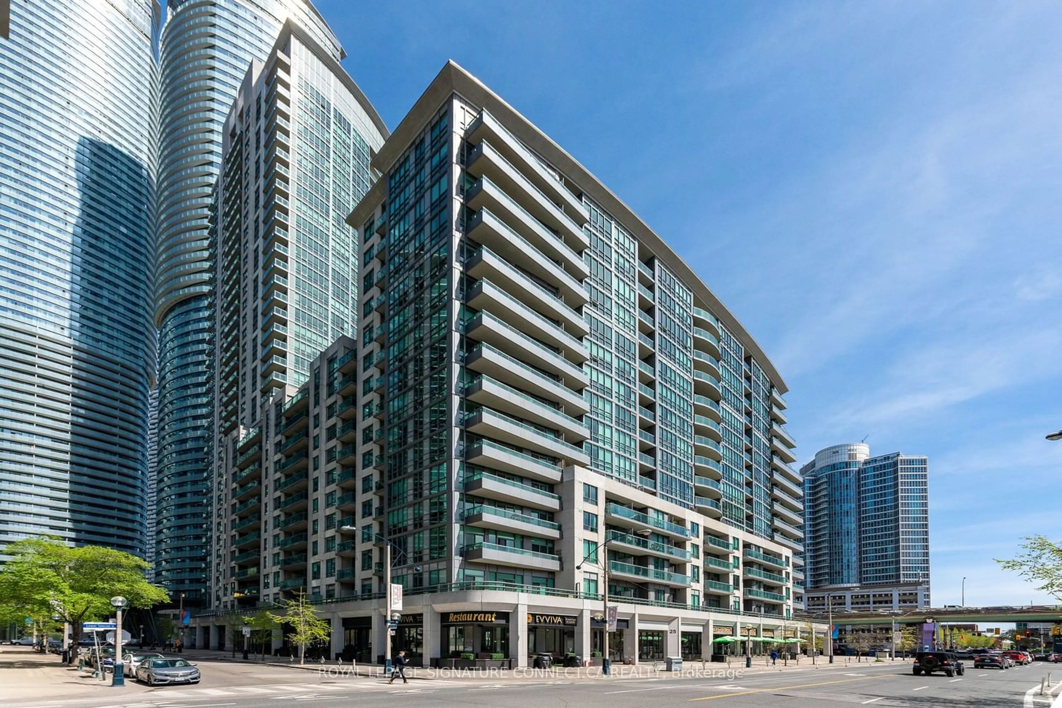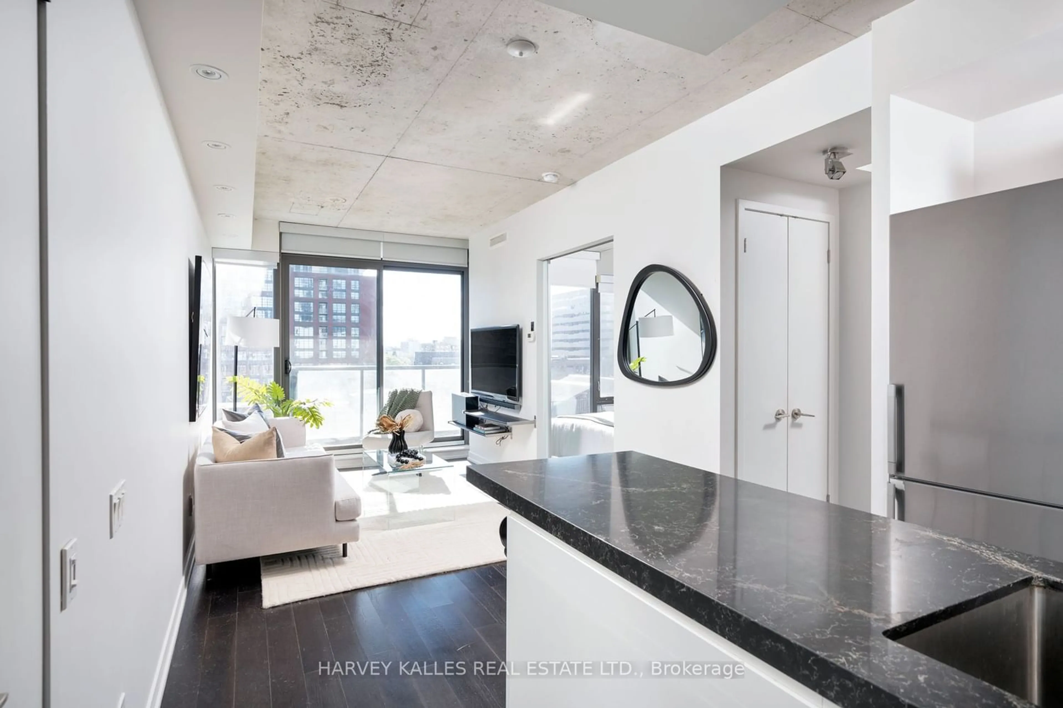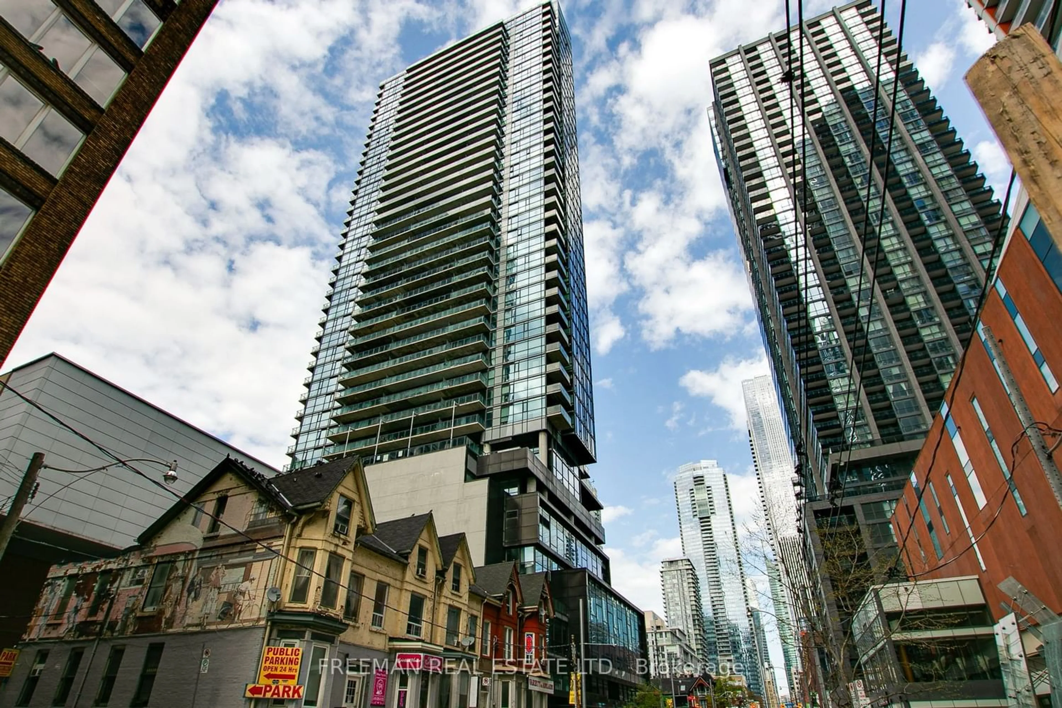126 Simcoe St #2205, Toronto, Ontario M5H 4E6
Contact us about this property
Highlights
Estimated ValueThis is the price Wahi expects this property to sell for.
The calculation is powered by our Instant Home Value Estimate, which uses current market and property price trends to estimate your home’s value with a 90% accuracy rate.$668,000*
Price/Sqft$1,144/sqft
Days On Market15 days
Est. Mortgage$3,174/mth
Maintenance fees$557/mth
Tax Amount (2023)$2,785/yr
Description
Welcome To Downtown Living At Boutique 2 Condo. A New Lifestyle Awaits You! Next To The Luxurious Shangri-La, Steps To University Ave & 2 Major Subway Stations. Look No Further This Spacious 1 Bedroom + Den, 1 Bathroom Suite Offers 644 Sf Of Open Concept Living Space Boasting Quality Modern Features & Finishes Including Floor-To-Ceiling Windows Which Allow For An Abundance Of Natural Light, Open Views Of The City Skyline, Oversized Balcony, Den Can Be used 2nd Bdr. Open Concept Modern Kitchen W/Quartz Counter & Backsplash, Over 9 ft Ceiling, Ss Appliances, 24HR Rabba's Grocery Store Right In The Building. Steps To Parks, King/Queen St. Retail And Restaurants + Super Easy Ttc Access & Mins To Gardiner. Live At The Heart Of Toronto's Entertainment, Culture, Art And Business. State Of The Art Amenities: Modern Exercise Facility And A Rooftop Patio, With Bbq, Private Cabanas And Hot Tub. Note, Some Amenities Are Located At 21 Nelson St; Both Building's Owners Are Allowed To Use It.
Property Details
Interior
Features
Flat Floor
Living
3.86 x 3.38Laminate / W/O To Balcony / Window Flr To Ceil
Prim Bdrm
3.05 x 3.05Picture Window / 4 Pc Ensuite / W/I Closet
Kitchen
3.58 x 3.38Backsplash / Quartz Counter / Stainless Steel Appl
Den
3.15 x 2.11Laminate / Open Concept
Exterior
Features
Condo Details
Amenities
Bike Storage, Concierge, Gym, Party/Meeting Room, Rooftop Deck/Garden
Inclusions
Property History
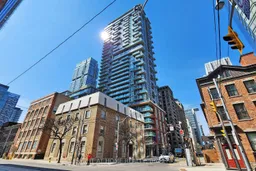 29
29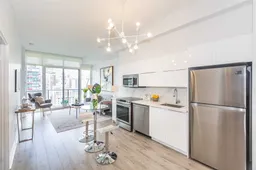 33
33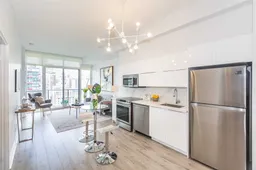 33
33Get an average of $10K cashback when you buy your home with Wahi MyBuy

Our top-notch virtual service means you get cash back into your pocket after close.
- Remote REALTOR®, support through the process
- A Tour Assistant will show you properties
- Our pricing desk recommends an offer price to win the bid without overpaying
