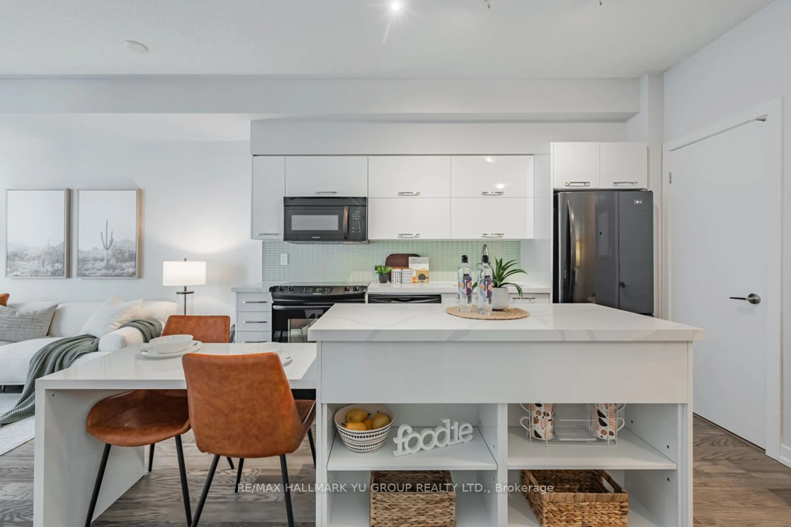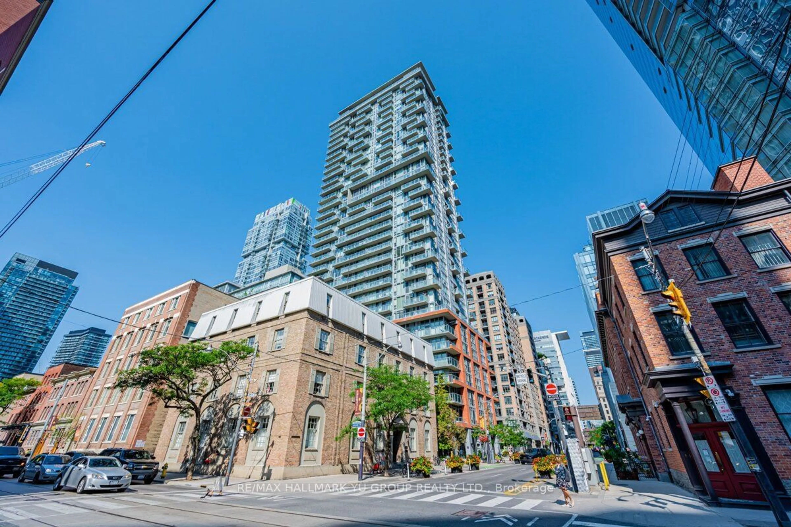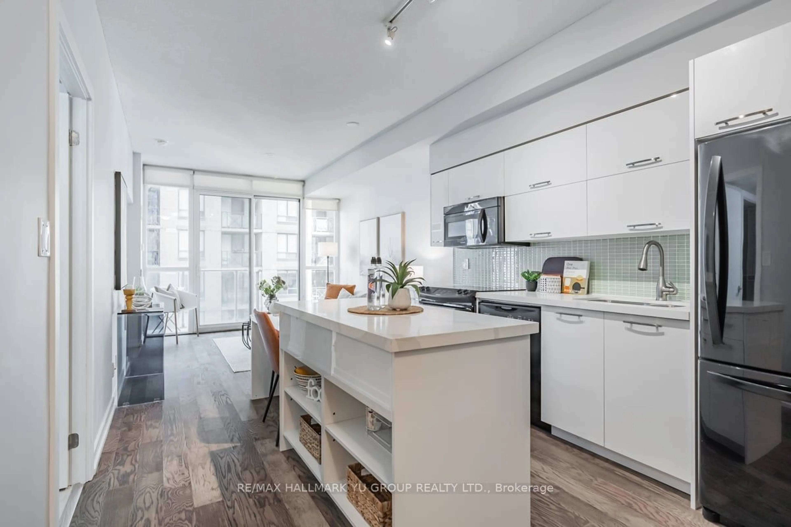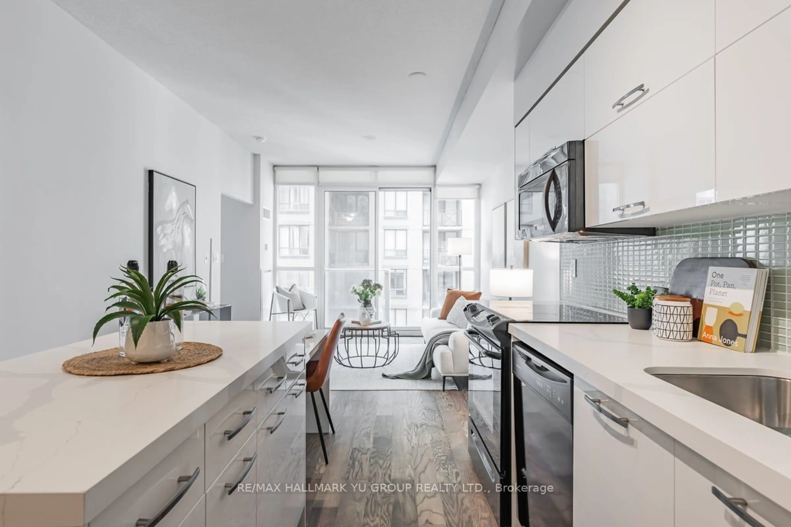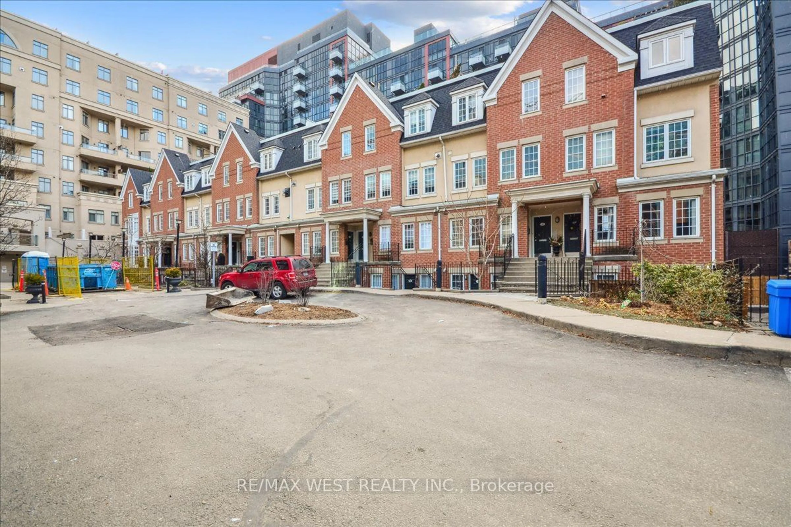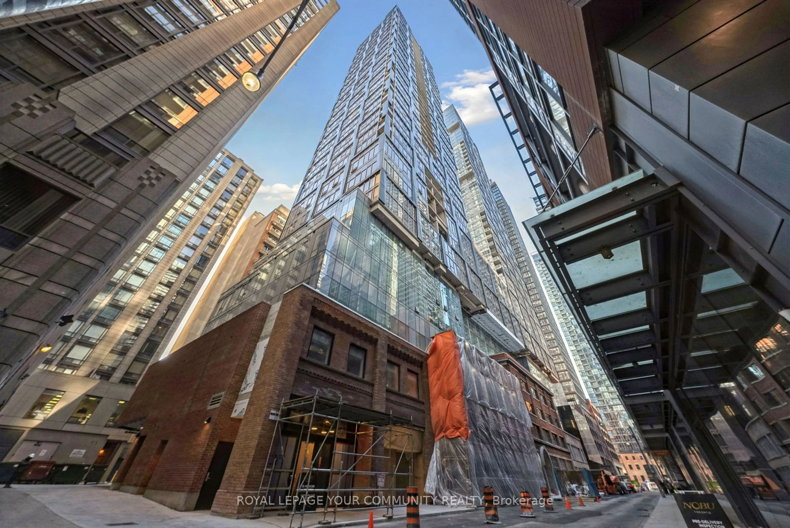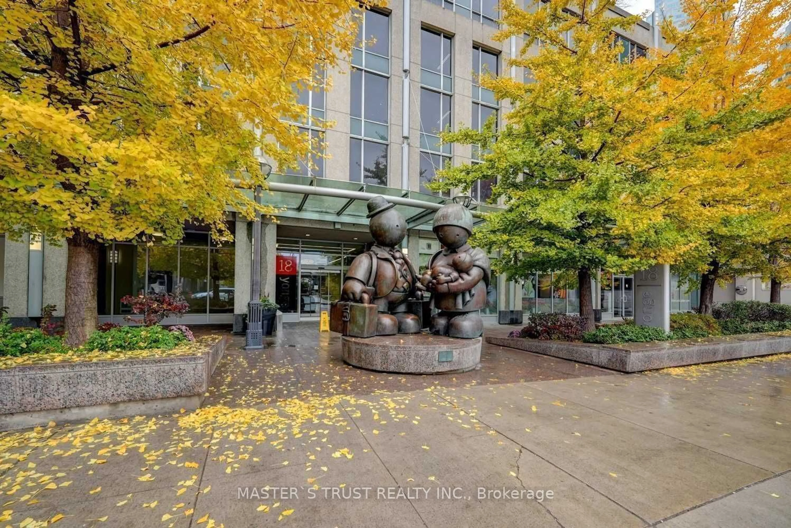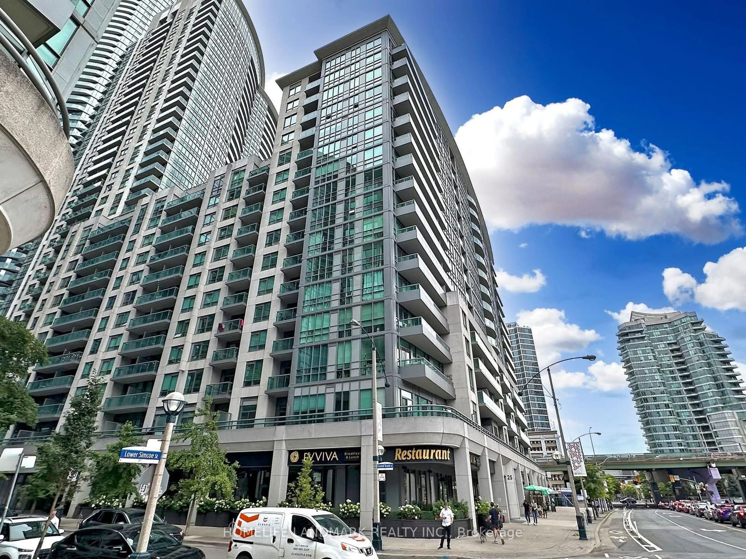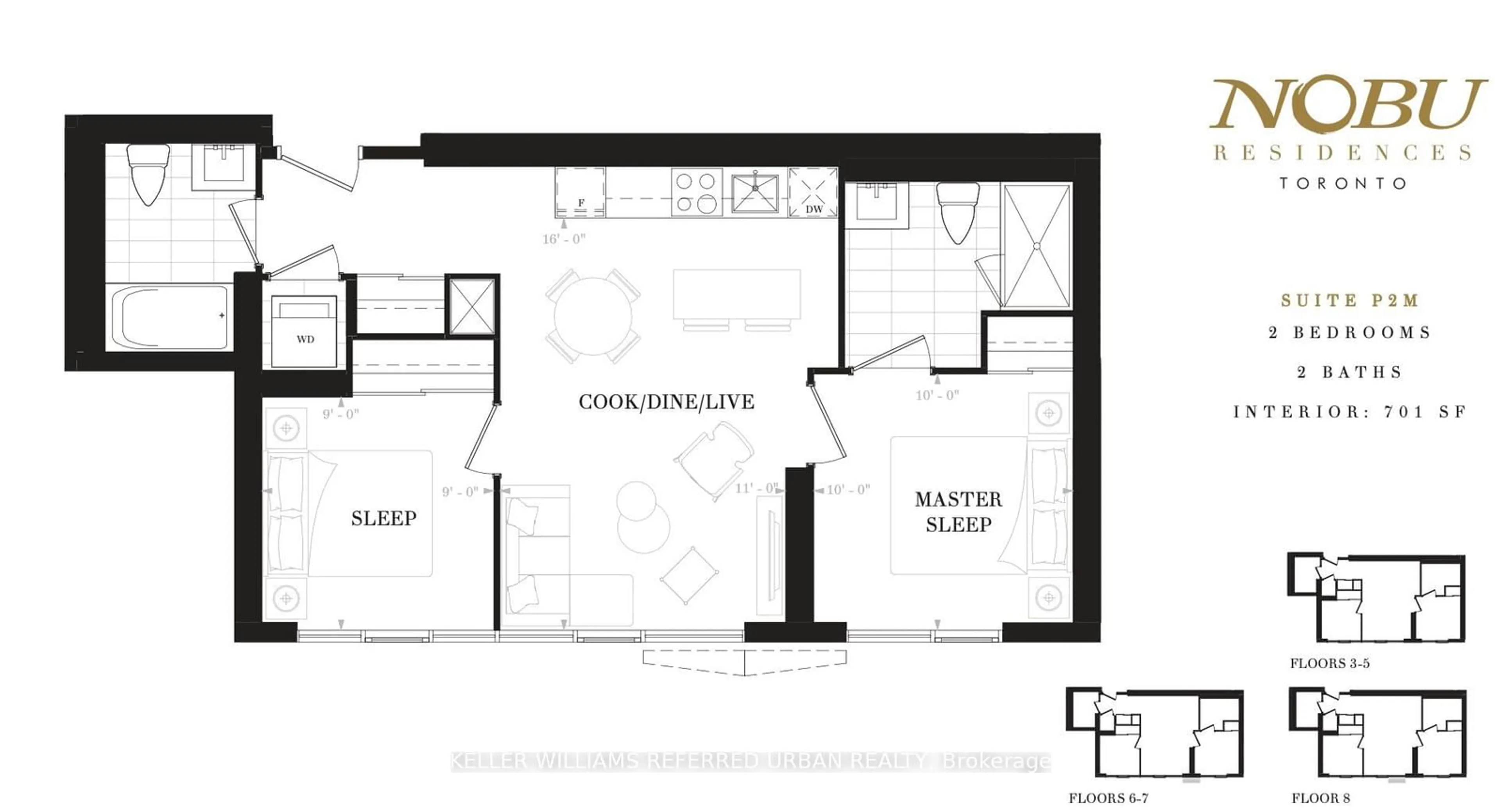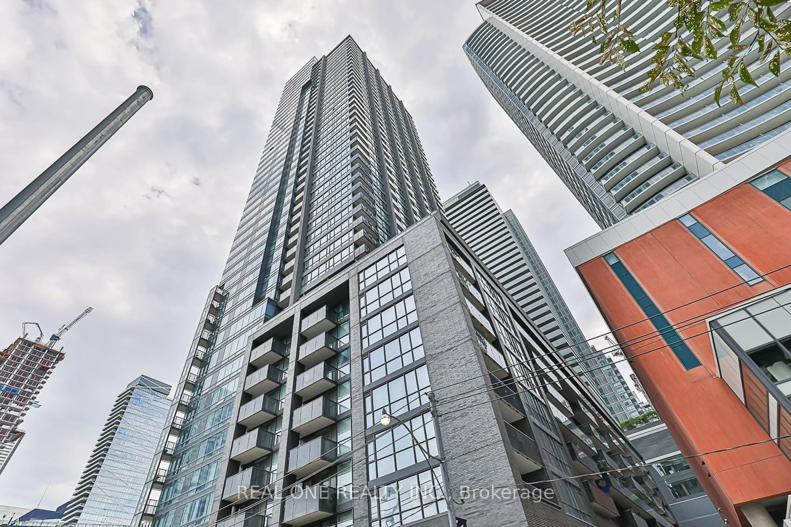126 Simcoe St #1205, Toronto, Ontario M5H 4E6
Contact us about this property
Highlights
Estimated ValueThis is the price Wahi expects this property to sell for.
The calculation is powered by our Instant Home Value Estimate, which uses current market and property price trends to estimate your home’s value with a 90% accuracy rate.Not available
Price/Sqft$1,053/sqft
Est. Mortgage$2,920/mo
Maintenance fees$603/mo
Tax Amount (2024)$3,143/yr
Days On Market77 days
Description
Updated 1 + 1 condo with a rare parking space in the heart of Toronto's Entertainment and Financial Districts. This unit features a newly renovated kitchen with modern white cabinets, quartz countertops, and a centre island with ample storage and a pull-out table for extra workspace or additional dining space - perfect for entertaining. New engineered hardwood floors and a new bathroom vanity with quartz countertops complete the stylish upgrades. The unit boasts 9-foot ceilings and floor-to-ceiling windows, providing an airy, light filled atmosphere.The practical and functional layout offers no wasted space, and it even includes a balcony! The bedroom features a spacious walk-in closet and access to a large semi-ensuite bathroom. The sizeable den is ideal for a home office and can easily accommodate a daybed for overnight guests, or you can book one of the two guest suites available in the building.Convenience is truly at your doorstep with a 24-hour Rabba (with a Subway inside) nearby, and you're close to King & Queen Street's trendy restaurants, Roy Thomson Hall, TIFF Lightbox, and more! St. Andrew and Osgoode subway stations are steps away, making commuting a breeze. Plus, Osgoode will be a stop on the future Metrolinx Ontario Line - a transformative rapid transit route that will connect Toronto from east to west, making travel across the city faster and more convenient.The rare parking space adds both convenience and value - whether for personal use or as an opportunity to earn extra income by renting it out.AMENITIES: Rooftop patio with outdoor pool, 2 BBQ areas and party room (at 21 Nelson), other amenities on 2nd floor: Exercise, Yoga, Party, Theatre, 2 guest suites and plenty of paid visitor parking spaces
Property Details
Interior
Features
Main Floor
Living
4.04 x 3.43Hardwood Floor / W/O To Balcony / North View
Dining
4.04 x 3.43Combined W/Living / Hardwood Floor
Kitchen
3.78 x 3.28Renovated / Centre Island / Quartz Counter
Br
3.25 x 3.12W/I Closet / Semi Ensuite / Hardwood Floor
Exterior
Features
Parking
Garage spaces 1
Garage type Underground
Other parking spaces 0
Total parking spaces 1
Condo Details
Amenities
Exercise Room, Guest Suites, Outdoor Pool, Party/Meeting Room, Rooftop Deck/Garden, Visitor Parking
Inclusions
Property History
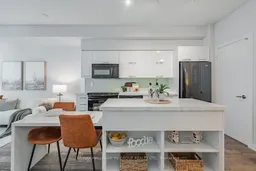 28
28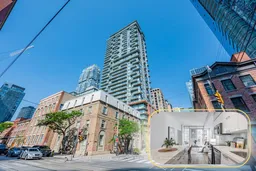
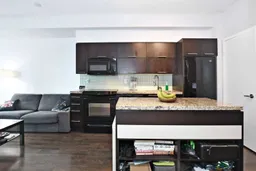

Get up to 1% cashback when you buy your dream home with Wahi Cashback

A new way to buy a home that puts cash back in your pocket.
- Our in-house Realtors do more deals and bring that negotiating power into your corner
- We leverage technology to get you more insights, move faster and simplify the process
- Our digital business model means we pass the savings onto you, with up to 1% cashback on the purchase of your home
