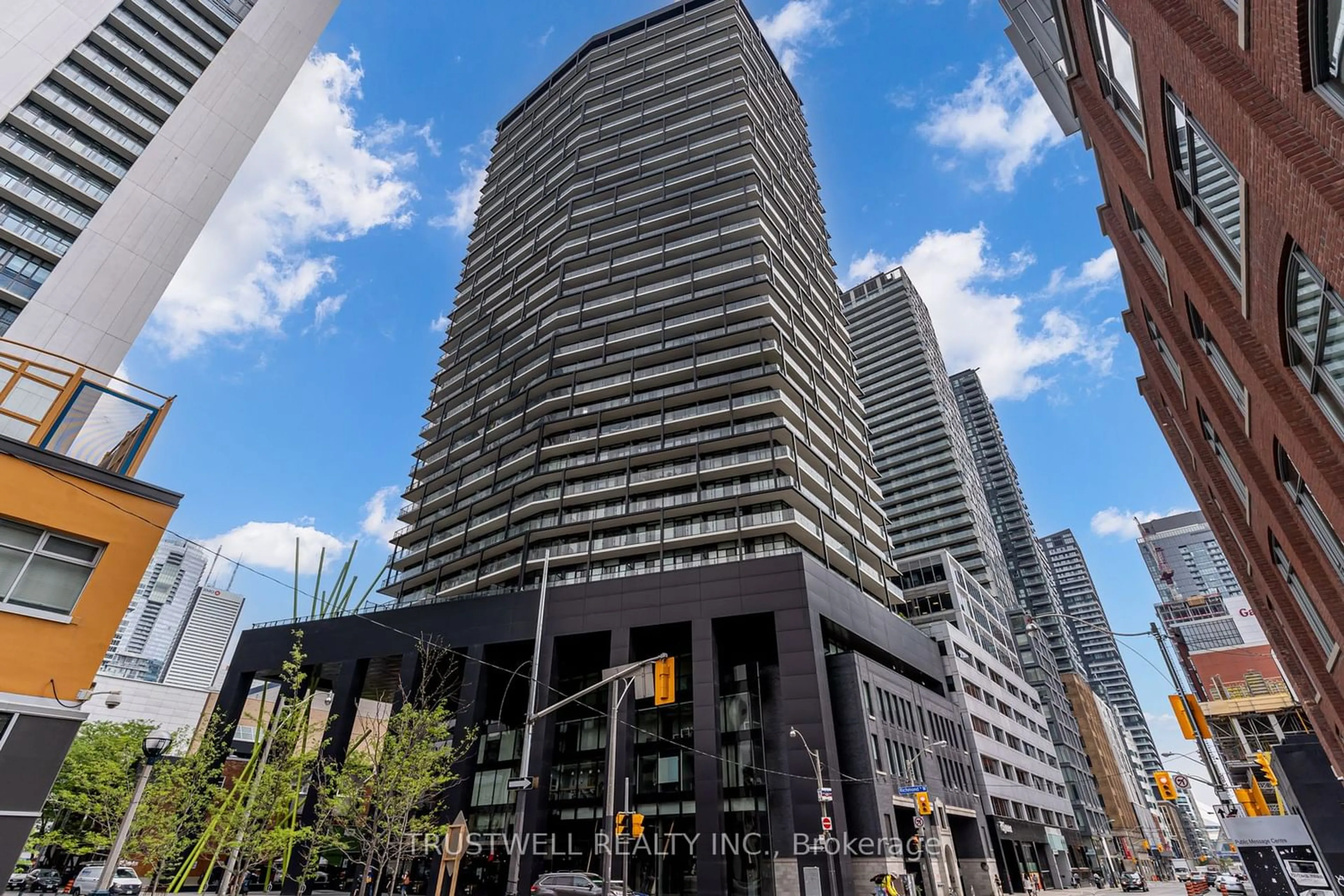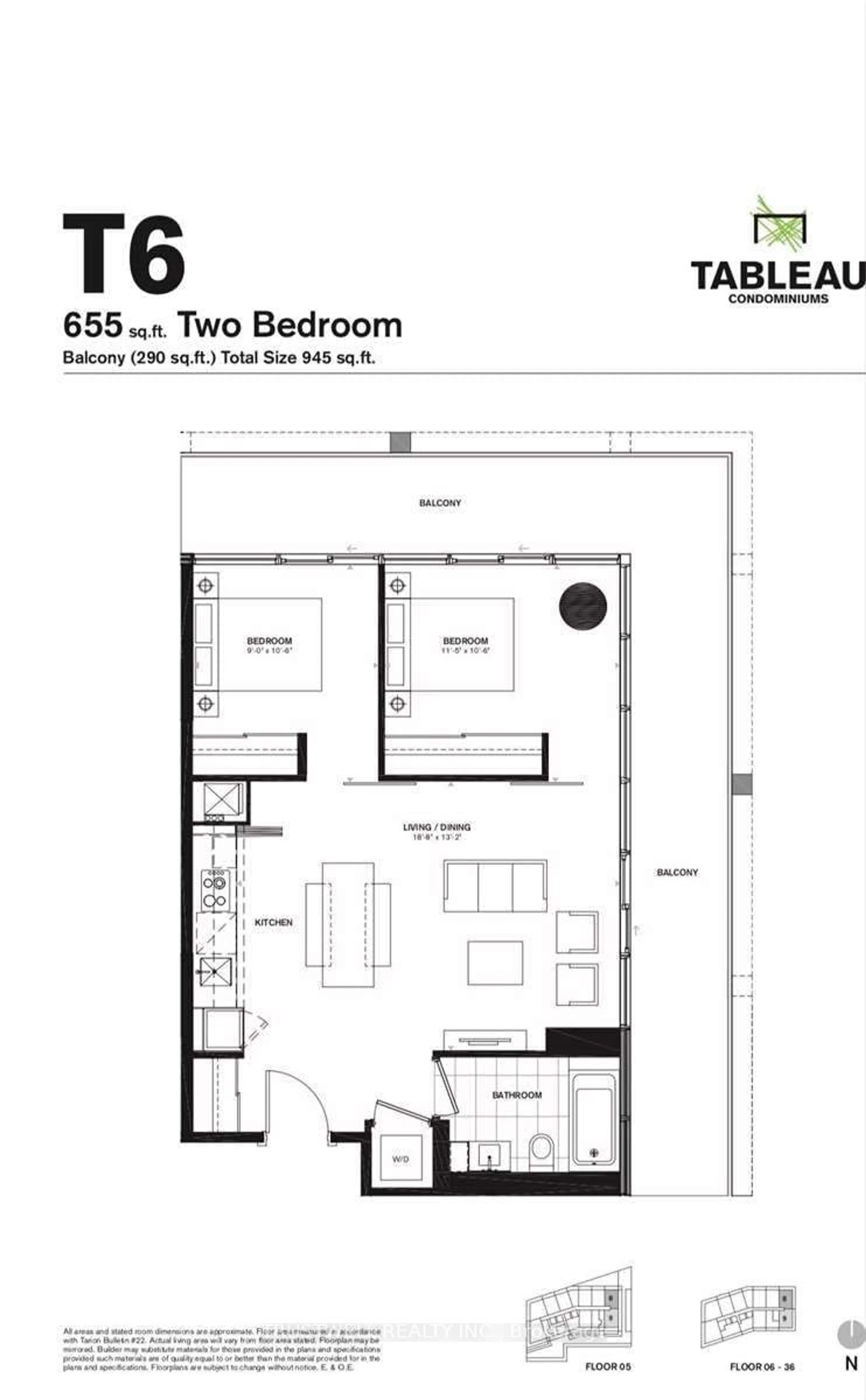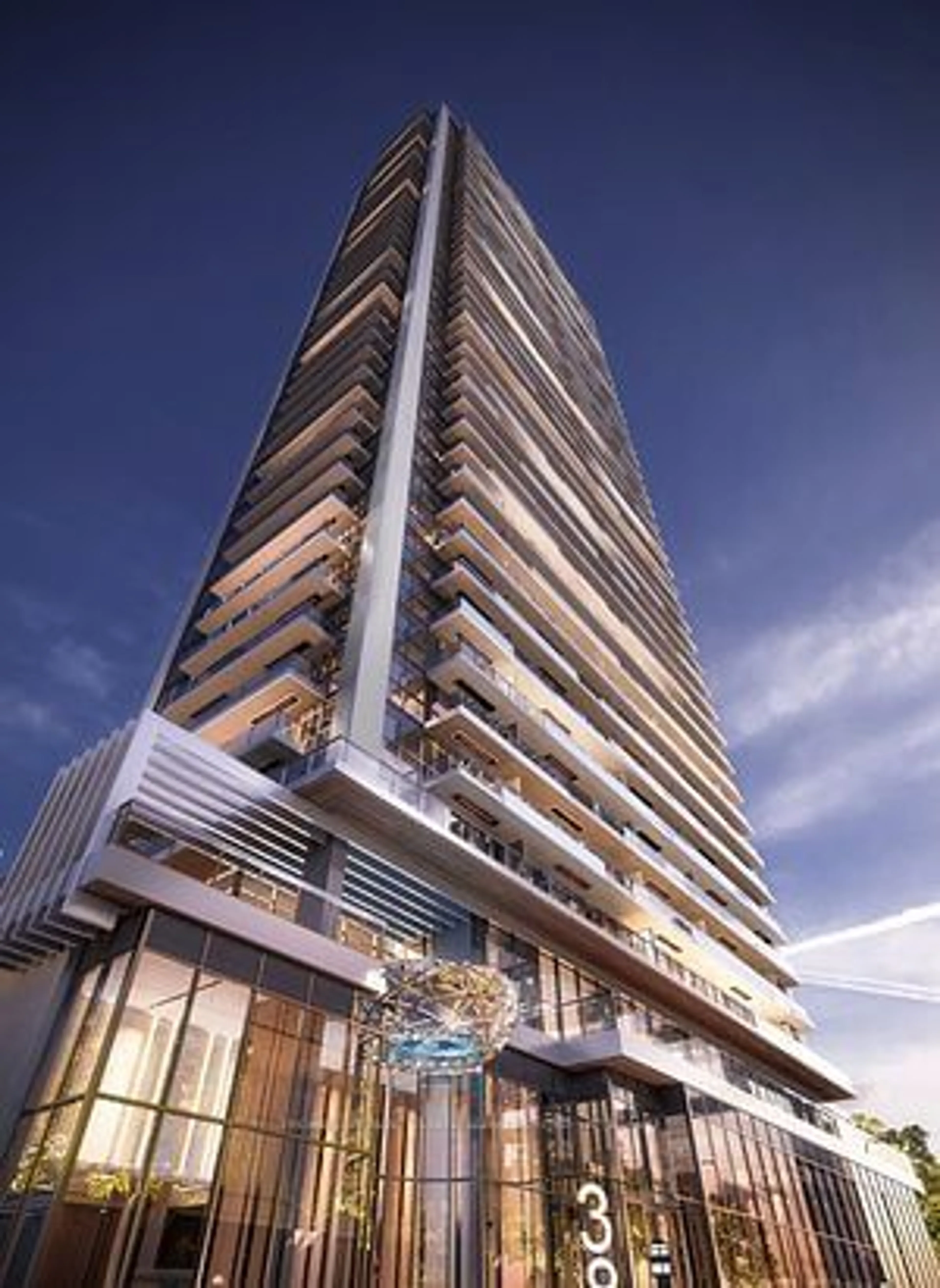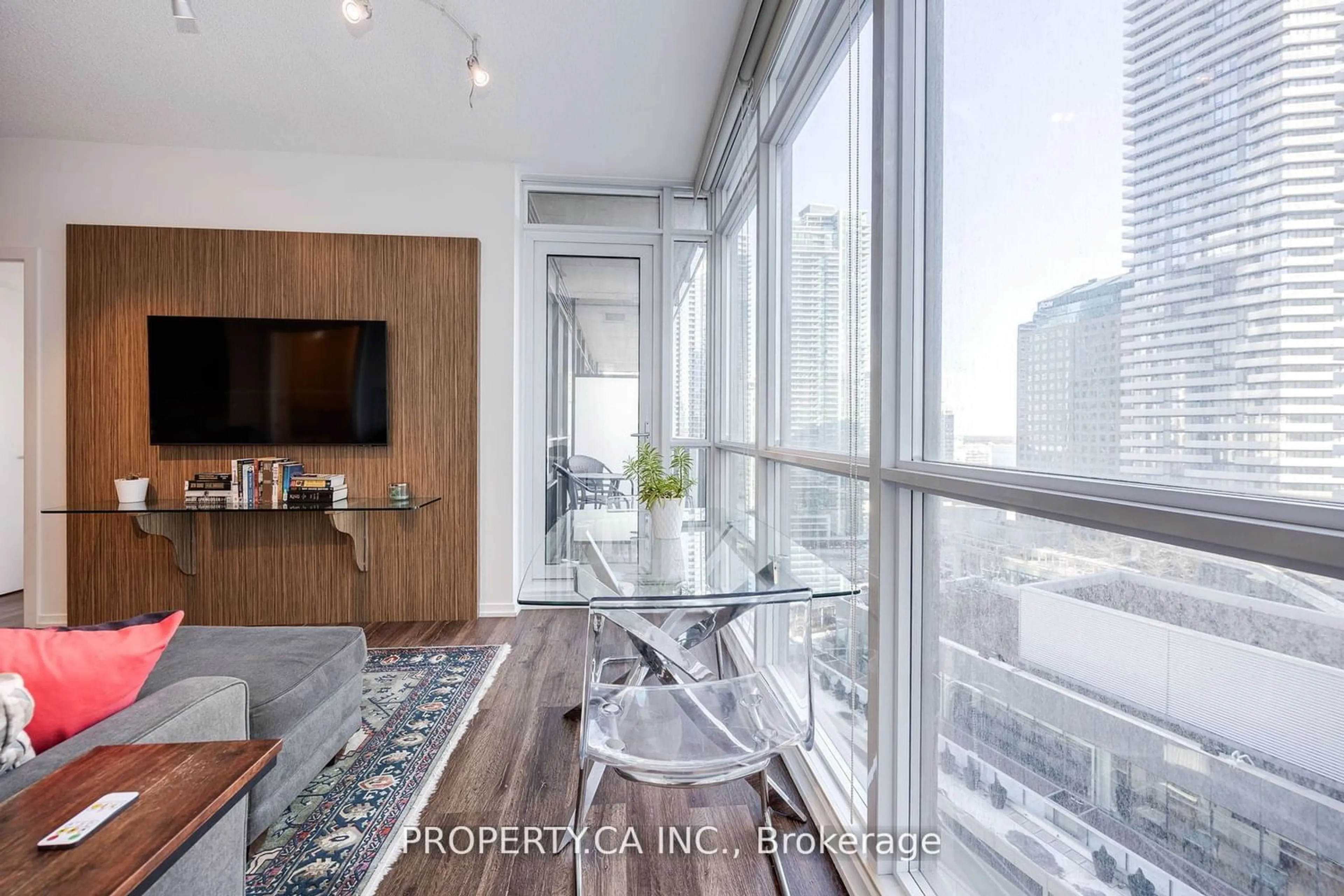125 Peter St #1009, Toronto, Ontario M5V 0M2
Contact us about this property
Highlights
Estimated ValueThis is the price Wahi expects this property to sell for.
The calculation is powered by our Instant Home Value Estimate, which uses current market and property price trends to estimate your home’s value with a 90% accuracy rate.$742,000*
Price/Sqft$1,177/sqft
Days On Market37 days
Est. Mortgage$3,263/mth
Maintenance fees$552/mth
Tax Amount (2023)$3,038/yr
Description
Welcome To This Bright & Beautiful South-facing, Southeast Corner Unit Nestled In The Heart Of Toronto's Vibrant Queen West Neighborhood. This Stunning 10th Floor Residence Boasts 2 Beds, 1 Bath, Plus The Convenience Of Parking & Locker. Step Inside To Discover 655 Sqft Of Functional Living Space Adorned With Contemporary Finishes & Flooded With Natural Light. The Highlight Of This Home Is Its Expansive 290 Sqft Wrap-around Balcony, Offering Breathtaking Views Of The City Skyline & The Perfect Space For Outdoor Relaxation Or Entertaining. Located In The Reputable Tableau Condo, Residents Enjoy Unparalleled Convenience With Proximity To The Financial District, Renowned Shopping Destinations, Entertainment Venues & Fine Dining Establishments. Amenities Within The Building Include A State-of-the-art Gym, Inviting Party Room, Media Facilities & Guest Suites For Visitors. Commuting Is A Breeze With Easy Access To Public Transportation Options, Including The Subway & Ttc.
Property Details
Interior
Features
Flat Floor
Living
5.69 x 4.00Laminate / Combined W/Dining / Window Flr To Ceil
Dining
5.69 x 4.00Laminate / Combined W/Living / W/O To Balcony
Kitchen
5.69 x 4.00Laminate / B/I Appliances / Stone Counter
Prim Bdrm
3.48 x 3.20Laminate / Closet / W/O To Balcony
Exterior
Features
Parking
Garage spaces 1
Garage type Underground
Other parking spaces 0
Total parking spaces 1
Condo Details
Amenities
Concierge, Exercise Room, Games Room, Indoor Pool, Rooftop Deck/Garden, Visitor Parking
Inclusions
Property History
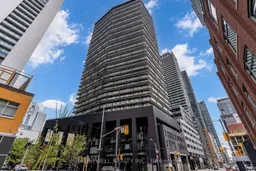 35
35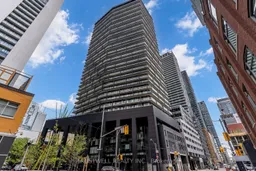 35
35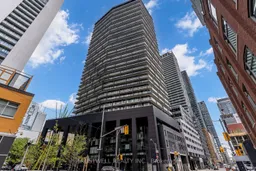 35
35Get an average of $10K cashback when you buy your home with Wahi MyBuy

Our top-notch virtual service means you get cash back into your pocket after close.
- Remote REALTOR®, support through the process
- A Tour Assistant will show you properties
- Our pricing desk recommends an offer price to win the bid without overpaying
