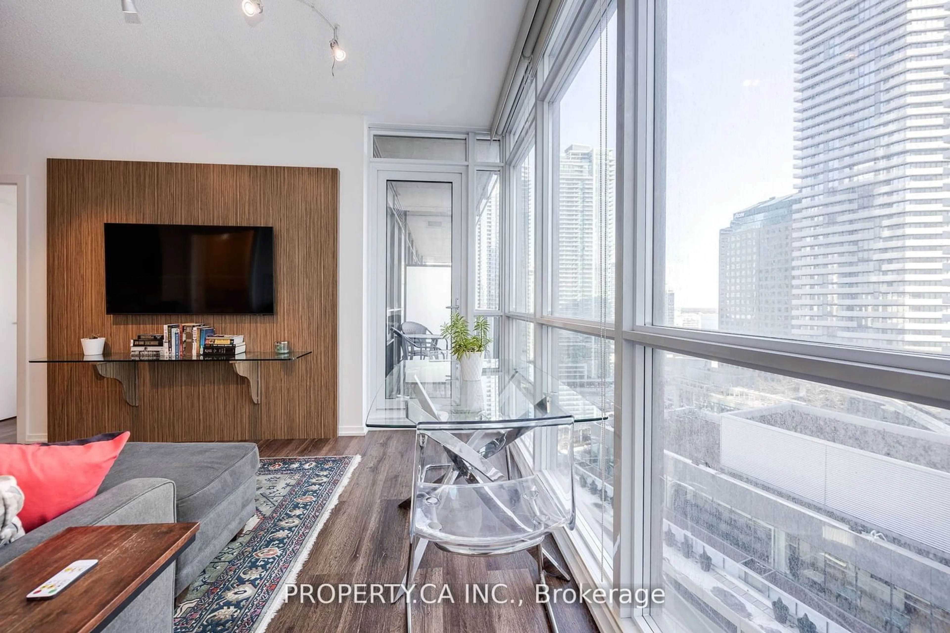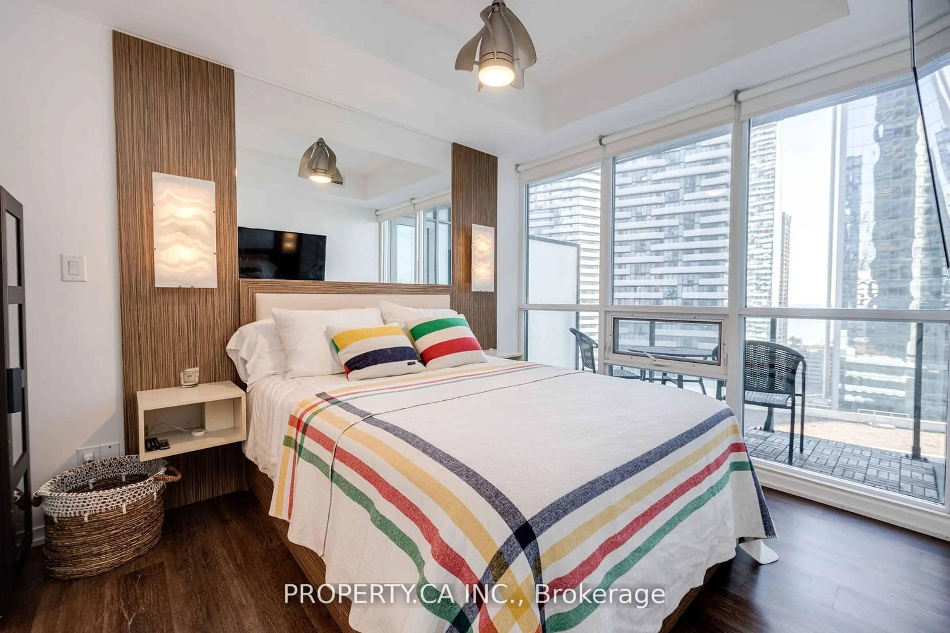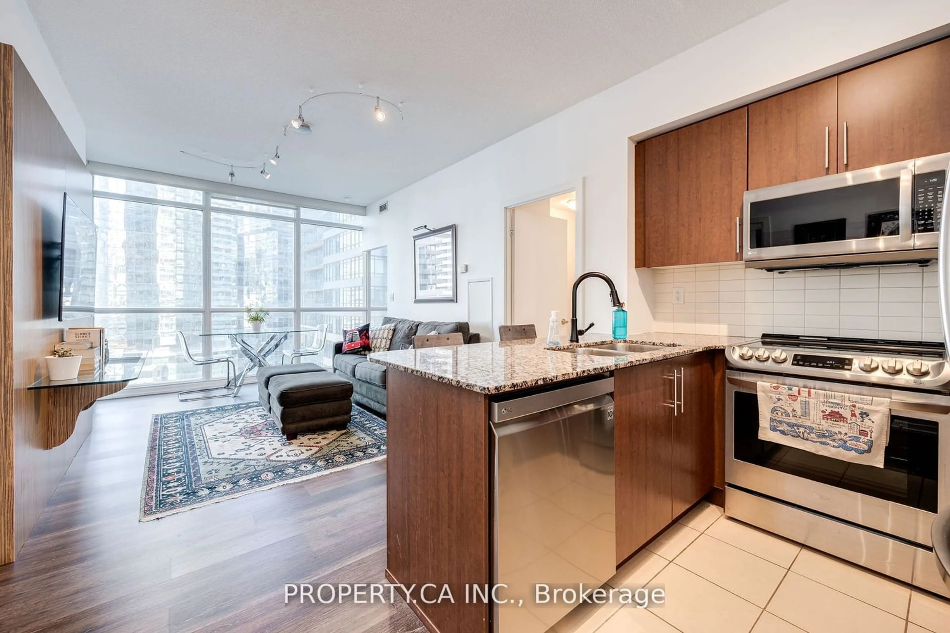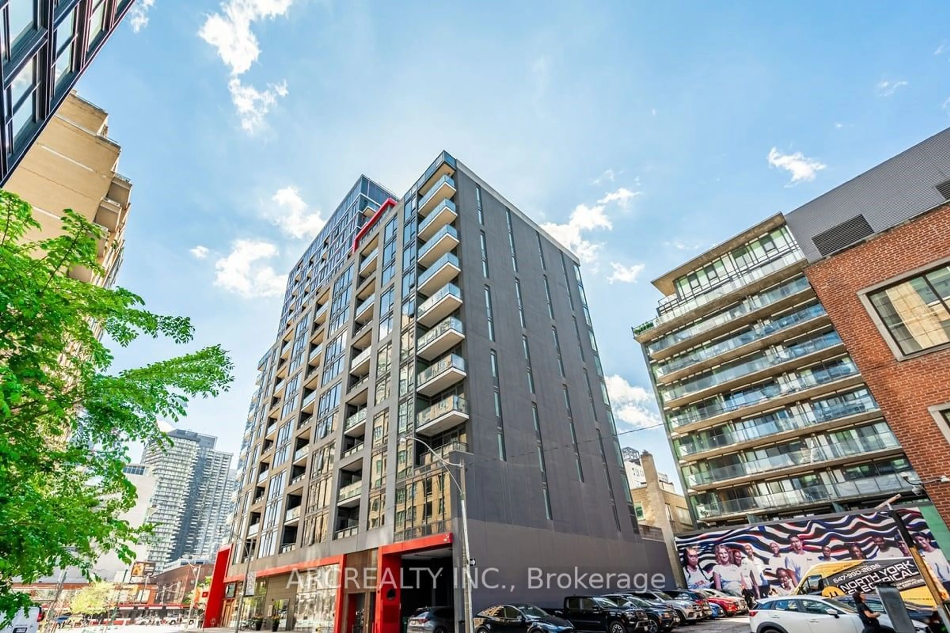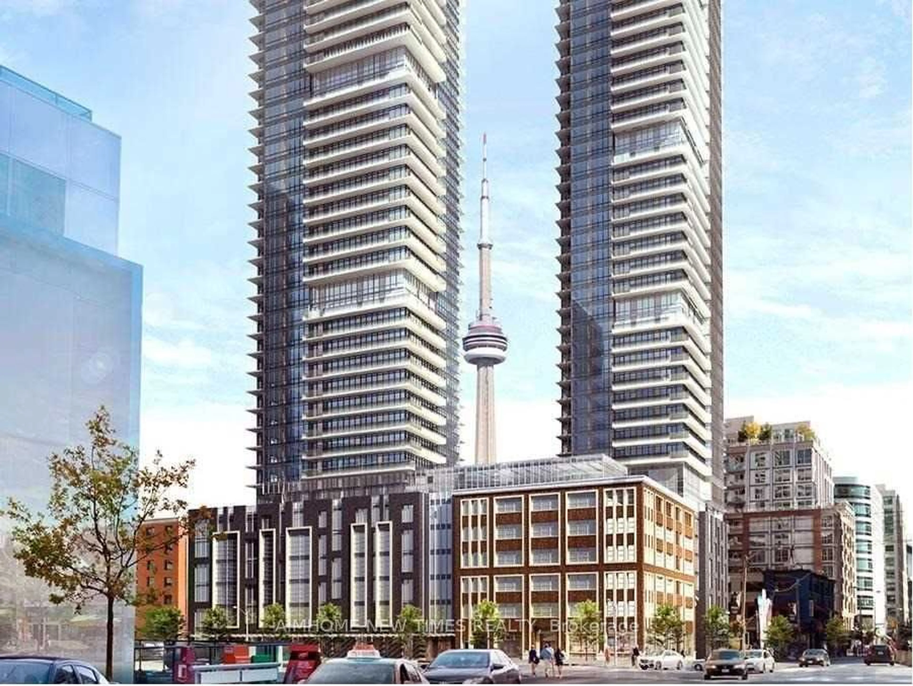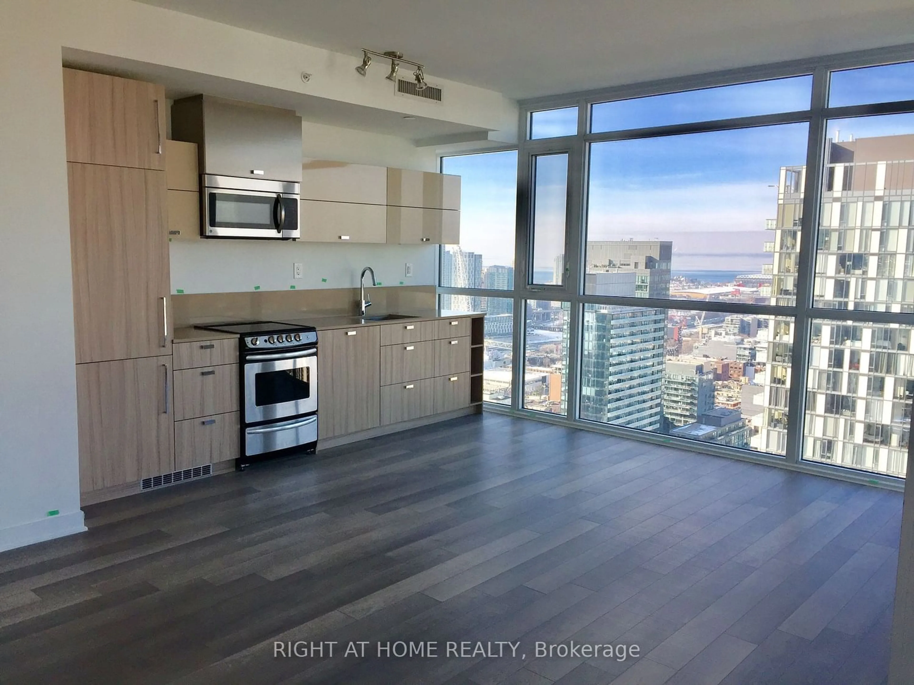65 Bremner Blvd #1501, Toronto, Ontario M5J 0A7
Contact us about this property
Highlights
Estimated ValueThis is the price Wahi expects this property to sell for.
The calculation is powered by our Instant Home Value Estimate, which uses current market and property price trends to estimate your home’s value with a 90% accuracy rate.$824,000*
Price/Sqft$1,071/sqft
Days On Market38 days
Est. Mortgage$3,431/mth
Maintenance fees$809/mth
Tax Amount (2023)$3,545/yr
Description
Convenience at your fingertips w/ direct access to the underground PATH, Union Subway Station, UPExpress; ensuring seamless connectivity to all parts of the city. Watch Leaf and Raptor play off games above the square from a private community balcony. WOW!! Outdoor Rooftop Pool W/ a stunningTanning Deck, Indoor Pool W/ Hot Tub & Steam Room, Fitness & Weight Rooms, Party Rooms W/ KitchenFacilities, Theatre Room, Business Centre, 24HRS Security & first in class Maple Leaf Square building concierge. Enjoy unparalleled access to the excitement of Scotiabank Arena & the bustlingFinancial District. Just steps away from the serene + scenic Harbourfront. Indulge in the luxury of the Sky Lobby Lounge: where you can unwind amidst breathtaking views. Key cafe service available for easy key access to your guests & loved ones alike. A great fit not only for working professionals and a lovely family but also first time buyers and investors alike!!
Property Details
Interior
Features
Flat Floor
Living
4.65 x 3.17Combined W/Dining / Hardwood Floor / South View
Dining
4.65 x 3.17Combined W/Living / Hardwood Floor / W/O To Balcony
Kitchen
3.51 x 2.36Open Concept / Granite Floor
Prim Bdrm
4.17 x 2.79Hardwood Floor / South View / Double Closet
Exterior
Features
Parking
Garage spaces -
Garage type -
Other parking spaces 1
Total parking spaces 1
Condo Details
Amenities
Concierge, Exercise Room, Indoor Pool, Outdoor Pool, Rooftop Deck/Garden
Inclusions
Property History
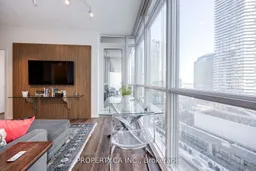 30
30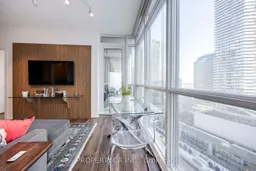 30
30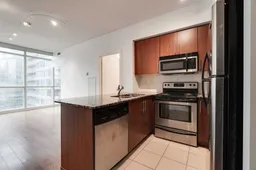 23
23Get an average of $10K cashback when you buy your home with Wahi MyBuy

Our top-notch virtual service means you get cash back into your pocket after close.
- Remote REALTOR®, support through the process
- A Tour Assistant will show you properties
- Our pricing desk recommends an offer price to win the bid without overpaying
