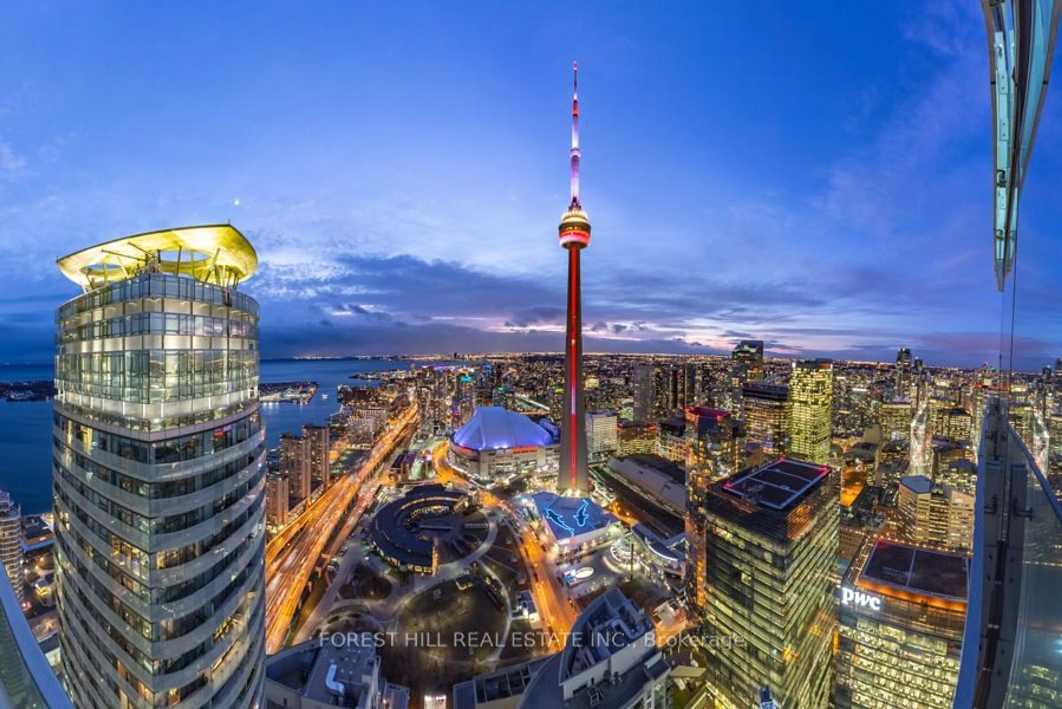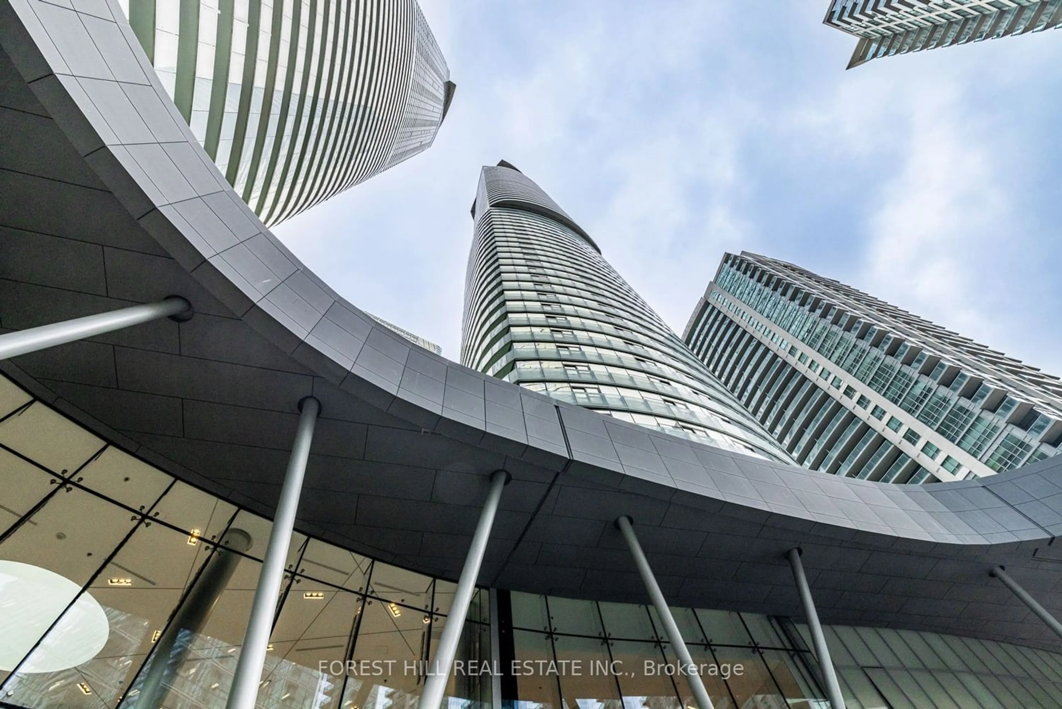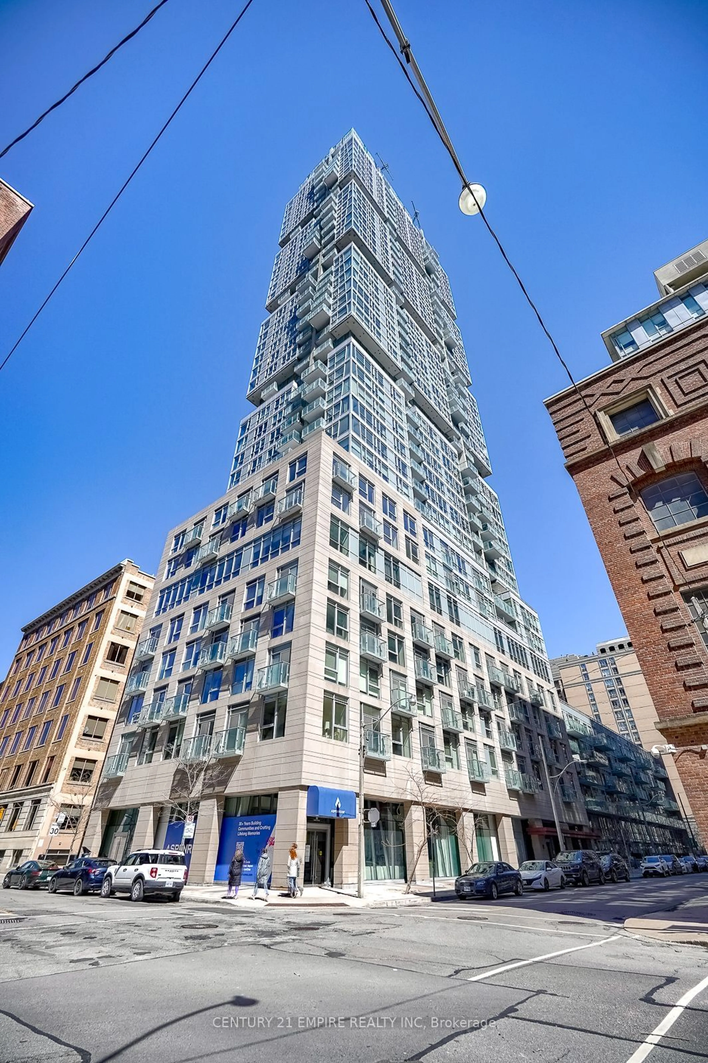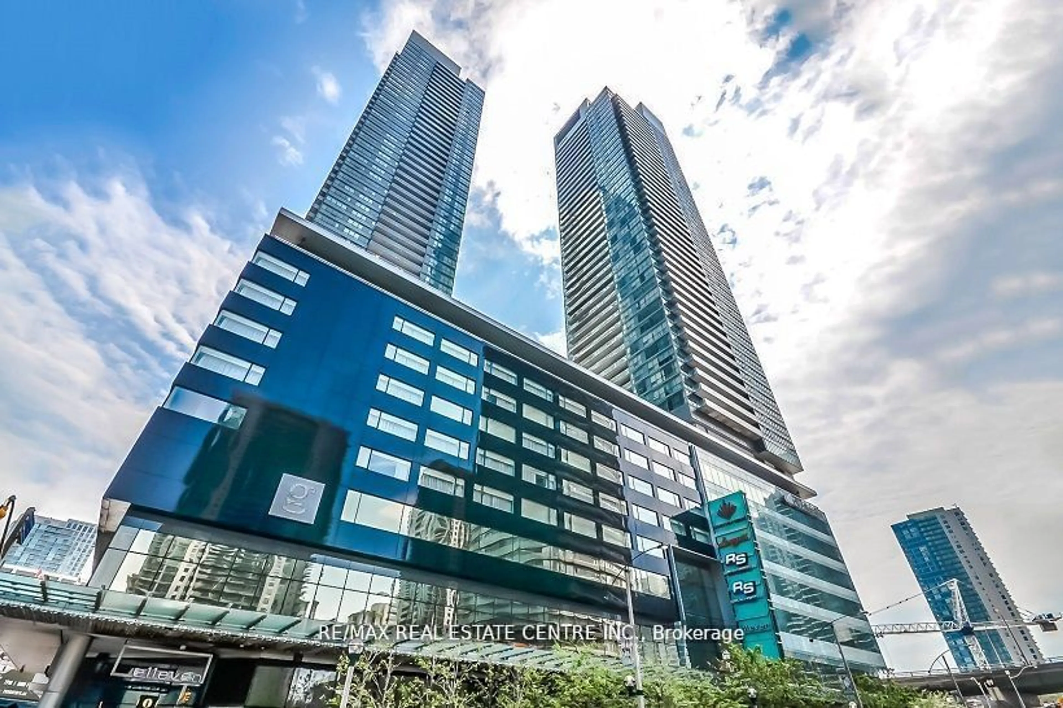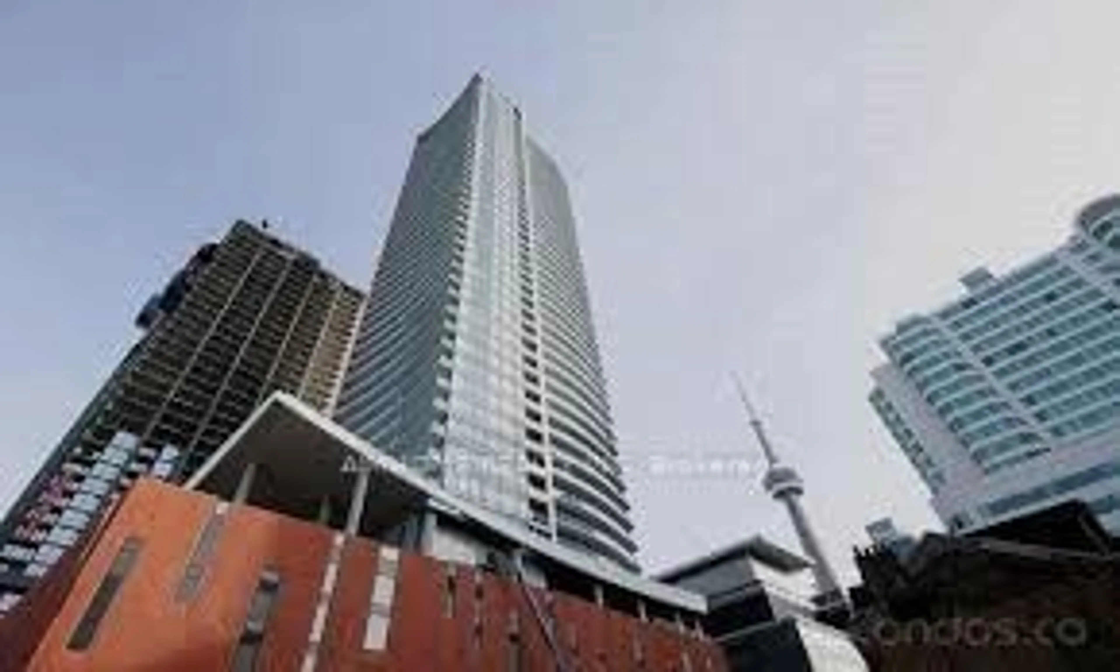12 York St #4107, Toronto, Ontario M5J 0A9
Contact us about this property
Highlights
Estimated ValueThis is the price Wahi expects this property to sell for.
The calculation is powered by our Instant Home Value Estimate, which uses current market and property price trends to estimate your home’s value with a 90% accuracy rate.$903,000*
Price/Sqft$1,205/sqft
Days On Market69 days
Est. Mortgage$3,861/mth
Maintenance fees$771/mth
Tax Amount (2023)$4,111/yr
Description
***Stunning--Gorgeous View of Toronto's Iconic Landmark - THE CN TOWER, LAKE ONTARIO AND the ENTIRE CITY SKYLINE** Yours to Enjoy Every hour of Everyday, All Year-Round. Fabulous--Apx 760Sf Living Area W/45Sf--Open Balcony W/2+Den,Ideal--Private Split Bedrms Flr & One(1) Parking+One(1) Locker Included**Steps from Scotiabank Areana, CN Tower, Union Station, Toronto Entertainment and Financial District, with closeby Grocery Chains, Liquor Stores, Plenty of Shops & Dining. With direct lobby access to the PATH underground system, you can seamlessly navigate the core downtown area without ever stepping outside. Hi Ceiling(9Ft) & Flr To Ceiling Windows W/Unobstructed-Views & Natural Sunlits--Privately Wrapped Around Balcony**Spaciously O-C Lr/Dr/Kit & Impressive-Urban/European Style Kitchen W/Integrated Appliance**Spacious Primary Bedroom W/Gorgeous Ensuite & Good Size Of 2nd Bedroom--Open Concept Den For Your Office-Work**This unit is immaculately clean and ready for immediate occupancy! From Sunrise to Sunset, this unit is an ultimate joy of breathtaking lifestyle in the heart of Toronto!
Property Details
Interior
Features
Main Floor
Living
6.30 x 4.60Window Flr To Ceil / W/O To Balcony / Hardwood Floor
Dining
6.30 x 5.00Overlook Water / Combined W/Living / W/O To Balcony
Kitchen
6.30 x 5.00Stainless Steel Appl / Combined W/Living / Hardwood Floor
Prim Bdrm
3.66 x 3.114 Pc Ensuite / Overlook Water / Juliette Balcony
Exterior
Features
Parking
Garage spaces 1
Garage type Underground
Other parking spaces 0
Total parking spaces 1
Condo Details
Amenities
Concierge, Exercise Room, Games Room, Gym, Indoor Pool, Party/Meeting Room
Inclusions
Property History
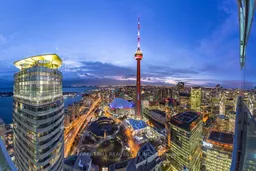 19
19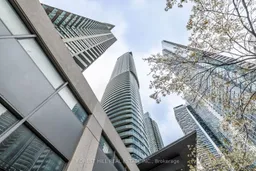 21
21Get up to 1% cashback when you buy your dream home with Wahi Cashback

A new way to buy a home that puts cash back in your pocket.
- Our in-house Realtors do more deals and bring that negotiating power into your corner
- We leverage technology to get you more insights, move faster and simplify the process
- Our digital business model means we pass the savings onto you, with up to 1% cashback on the purchase of your home
