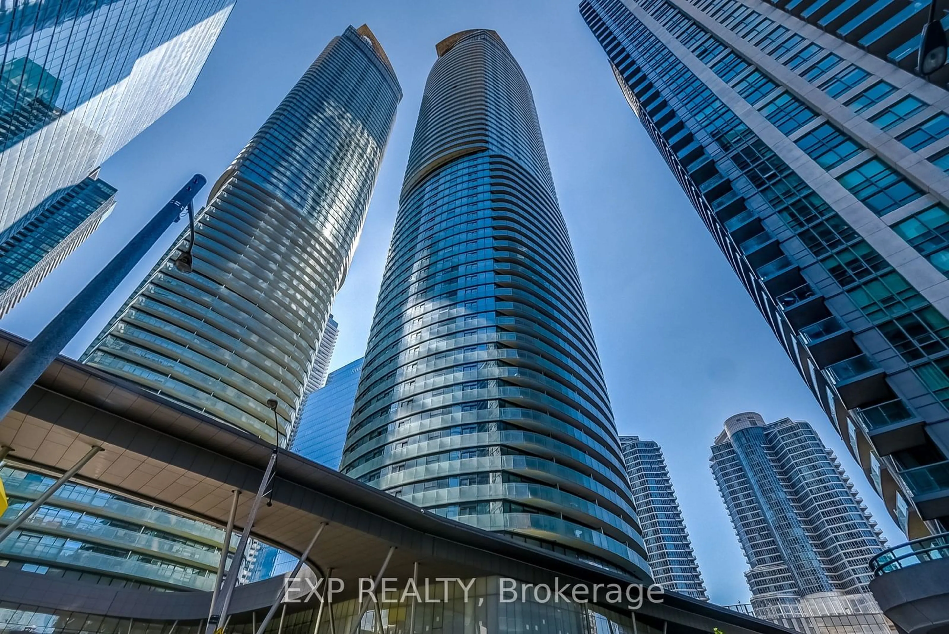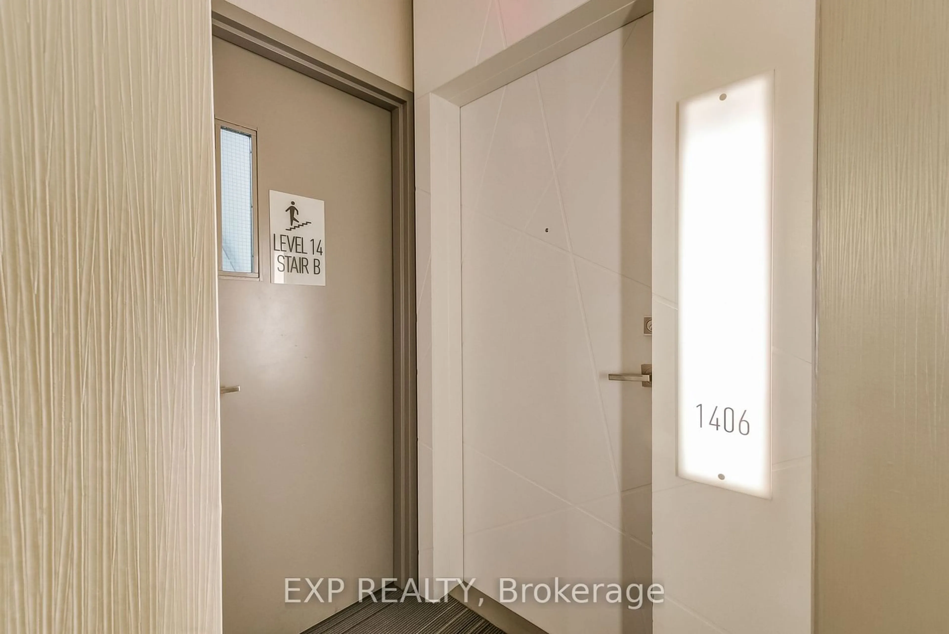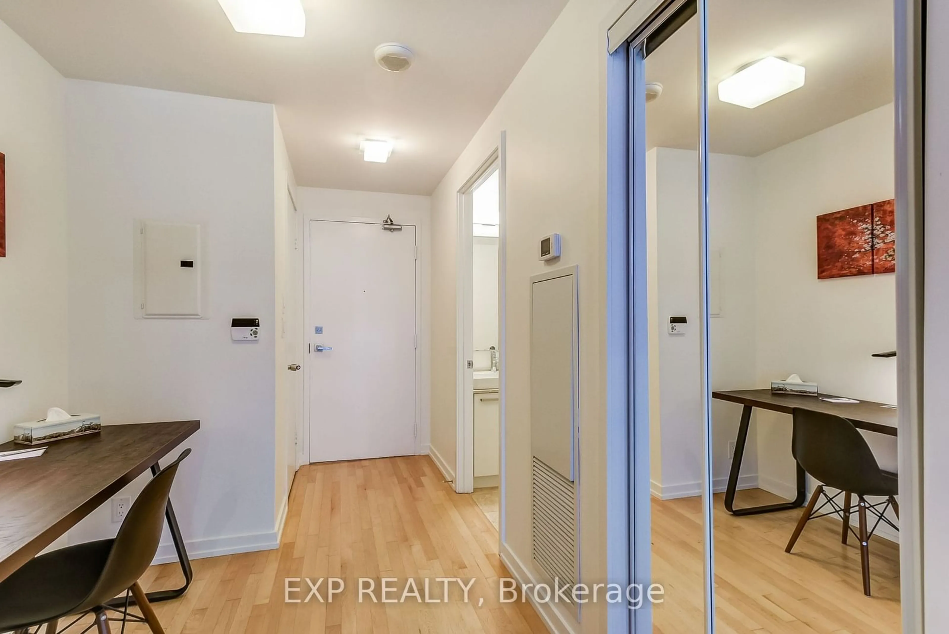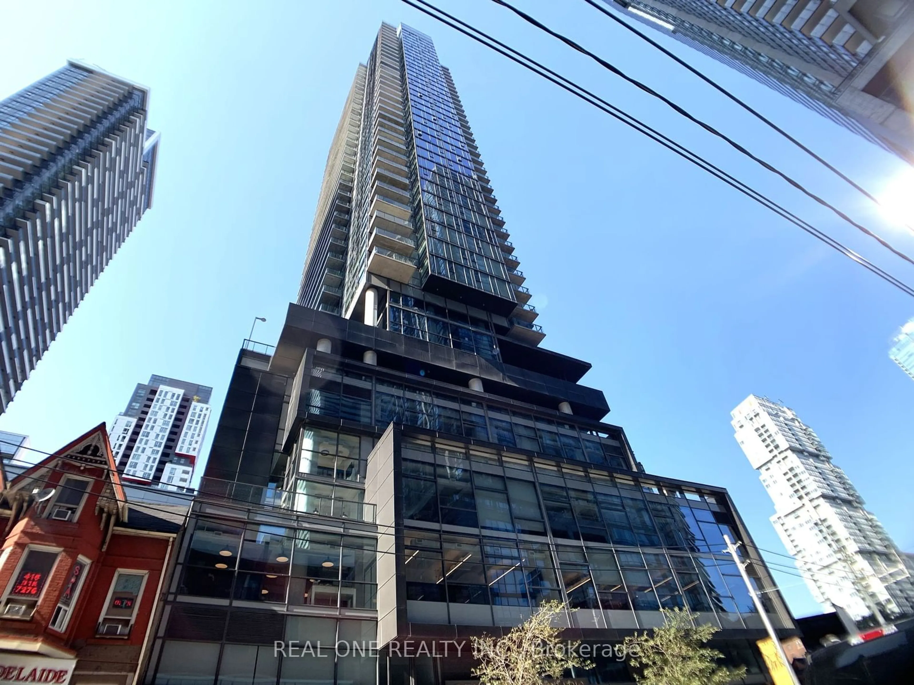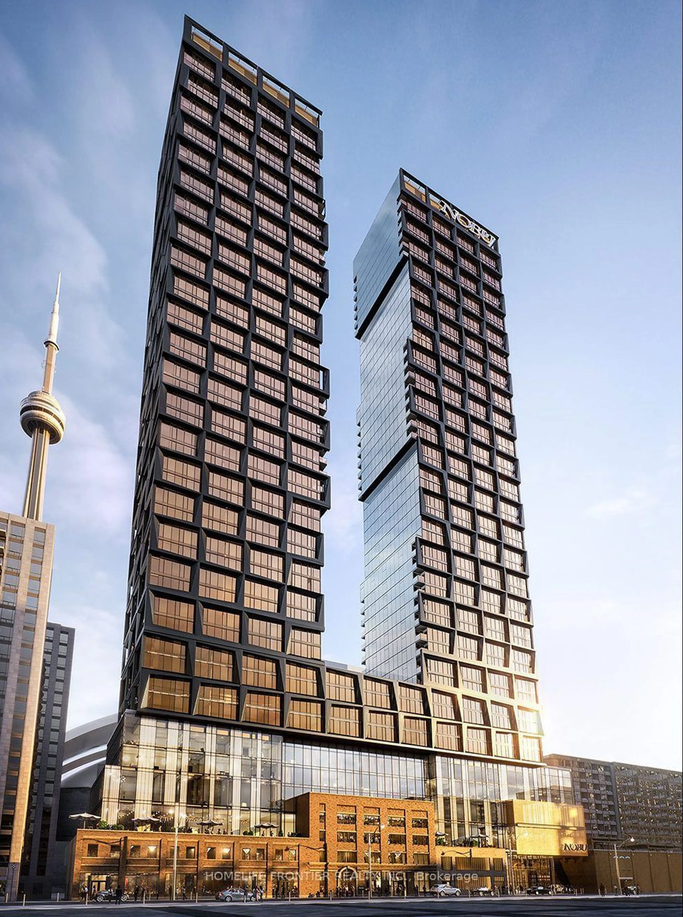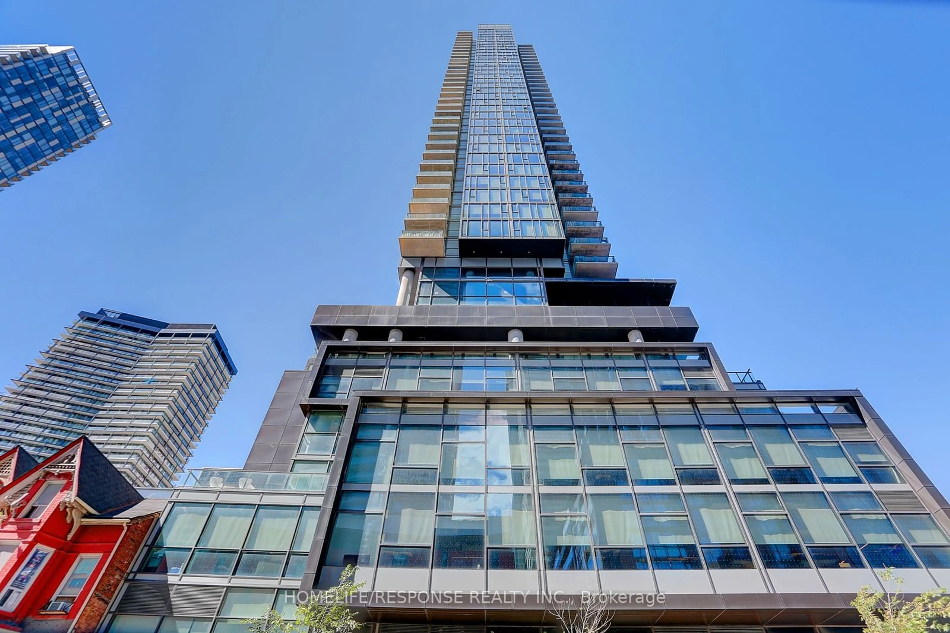12 York St #1406, Toronto, Ontario M5J 0A9
Contact us about this property
Highlights
Estimated ValueThis is the price Wahi expects this property to sell for.
The calculation is powered by our Instant Home Value Estimate, which uses current market and property price trends to estimate your home’s value with a 90% accuracy rate.$672,000*
Price/Sqft$1,174/sqft
Est. Mortgage$2,749/mth
Maintenance fees$456/mth
Tax Amount (2024)$2,983/yr
Days On Market12 days
Description
This bright and modern 1 bedroom condo offers a turn-key opportunity in the heart of downtown Toronto. Featuring a versatile media nook that's perfect for a home office or extra storage, this space is ready for you to move in. Enjoy breathtaking views of the lake and the iconic CN Tower from the expansive balcony. Included in this fully furnished unit are all the built-in appliances; microwave, fridge, stove, built-in dishwasher, washer & dryer, coffee machine, toaster, cookware, and flatware. Thoughtfully designed with a double foyer closet, a separate laundry room, and a spacious walk-in closet in the primary bedroom, this condo is move-in ready. Located just steps from retail amenities, the PATH, TTC transit, Rogers Centre, and the waterfront, this property offers unbeatable convenience. A storage locker is also included for added ease. Don't miss this exceptional turn-key opportunity to own a beautifully furnished condo in one of Toronto's premier locations!
Property Details
Interior
Features
Main Floor
Kitchen
5.11 x 4.04Combined W/Dining / B/I Appliances / Open Concept
Living
0.00 x 0.00Combined W/Living / Hardwood Floor
Dining
0.00 x 0.00Combined W/Kitchen / Hardwood Floor / W/O To Balcony
Prim Bdrm
2.92 x 2.74Sliding Doors / W/I Closet
Exterior
Features
Condo Details
Amenities
Concierge, Exercise Room, Gym, Indoor Pool, Recreation Room
Inclusions
Property History
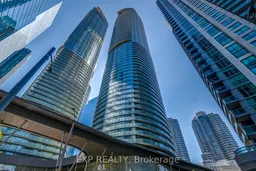 26
26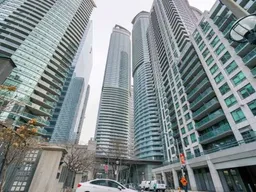 16
16Get up to 1% cashback when you buy your dream home with Wahi Cashback

A new way to buy a home that puts cash back in your pocket.
- Our in-house Realtors do more deals and bring that negotiating power into your corner
- We leverage technology to get you more insights, move faster and simplify the process
- Our digital business model means we pass the savings onto you, with up to 1% cashback on the purchase of your home
