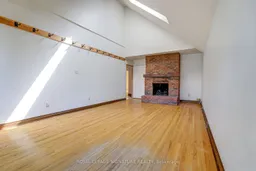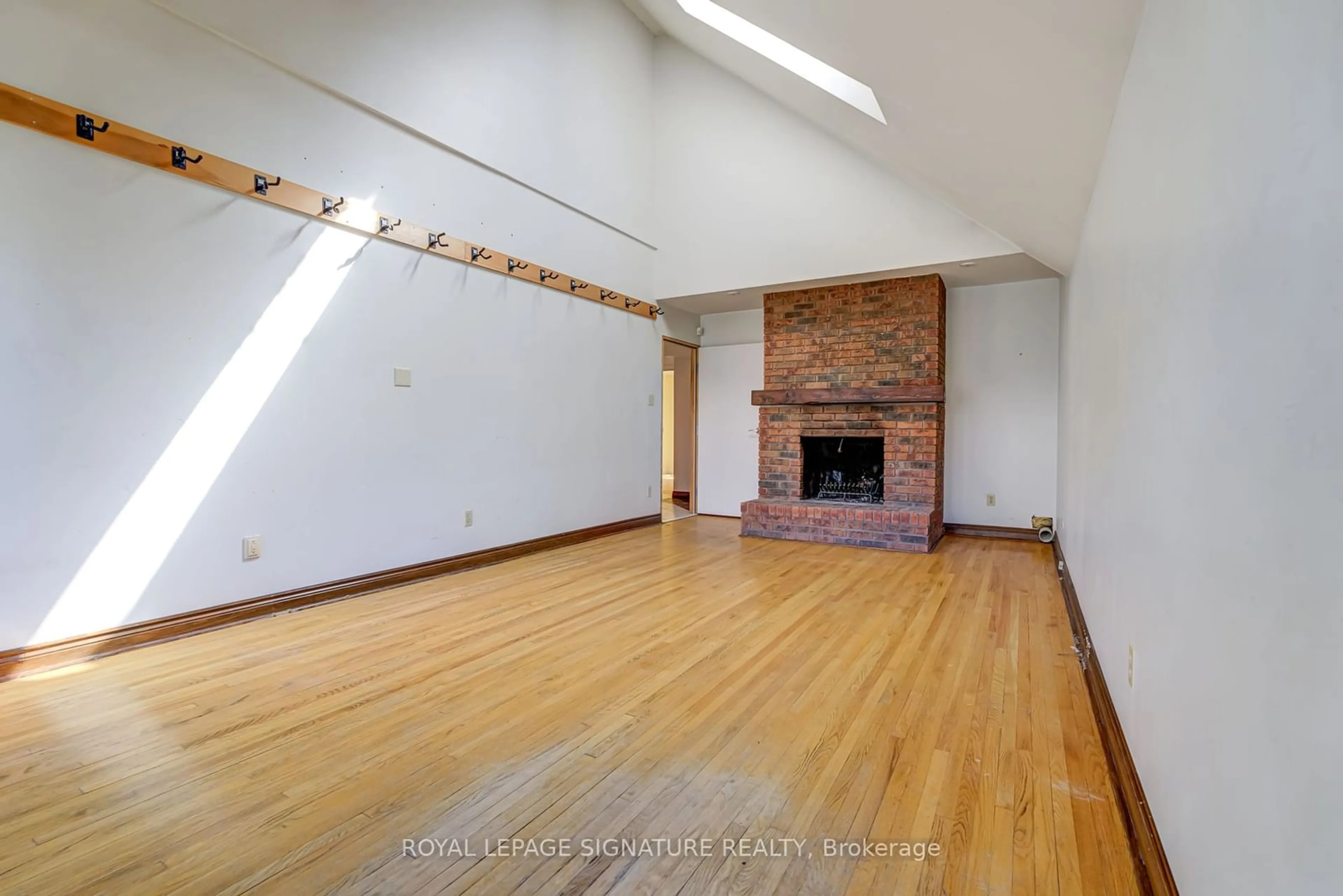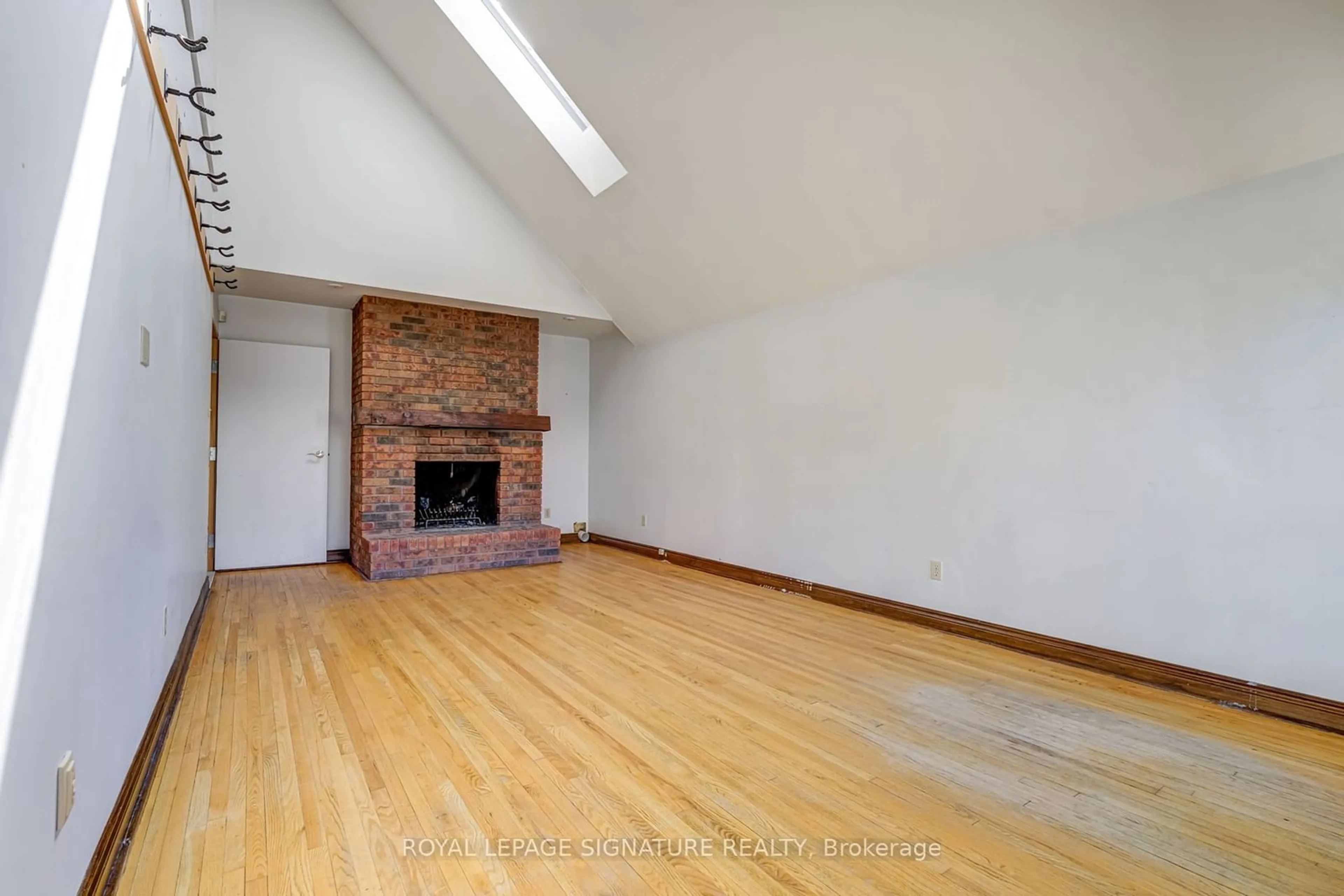545 Concord Ave, Toronto, Ontario M6H 2R2
Contact us about this property
Highlights
Estimated ValueThis is the price Wahi expects this property to sell for.
The calculation is powered by our Instant Home Value Estimate, which uses current market and property price trends to estimate your home’s value with a 90% accuracy rate.$2,072,000*
Price/Sqft-
Days On Market22 days
Est. Mortgage$9,873/mth
Tax Amount (2024)$7,983/yr
Description
SO. MUCH. OPPORTUNITY. 545 Concord Ave is a one of a kind property located in desirable Dovercourt Village. Detached duplex on a double-wide lot, with a whopping 40 feet of frontage (incredibly rare in this area). Calling all builders, developers, investors, and end users - imagine the possibilities! Renovate & build your dream home, maximize the multi-unit potential of the current house, add a large laneway house, or possibly sever the lot & fully realize the development potential (see the attached Laneway/Multi-Report for a detailed opinion on all that might be done here). Currently divided into two units. The upper unit offers two sizeable bedrooms, two full bathrooms, kitchen, laundry, and rear deck. The main floor unit offers a chalet-style living room with wood burning fireplace & vaulted ceilings, an open concept kitchen/dining area, two sizeable bedrooms, a full bathroom, and a cozy family room. The hallway off of the family room leads to an enormous double garage structure (separately metered) at the rear of the property (measuring 38'4" x 21'3" and 38'4" x 15'1", as per floor plan), with parking for multiple vehicles and plenty of room left over for your dream workshop, art/creative space, warehouse space, home business endeavours, additional storage... the possibilities are endless! Top it all off with private driveway parking at the front of the property and a secluded backyard oasis. EXCELLENT LOCATION: Close to all the exciting amenities along Dupont to the north and Bloor to the south. TTC access just steps away (a short stroll south to Ossington Subway Station, and close to the Ossington & Dupont bus lines). Beautiful Parks: Dovercourt to the west & Christie Pitts to the east. Groceries: Farm Boy, Loblaws, and Fiesta Farms to the east. Walk to vibrant Geary Ave, with it's trendy restaurants, breweries, and cafes.
Property Details
Interior
Features
Main Floor
Dining
3.73 x 2.80Tile Floor / Open Concept / Combined W/Kitchen
Bathroom
2.88 x 1.81Tile Floor / 4 Pc Bath / Soaker
2nd Br
3.66 x 3.01Hardwood Floor / Large Window / Closet
Br
4.69 x 3.73Parquet Floor / W/O To Yard / Closet
Exterior
Features
Parking
Garage spaces 2
Garage type Detached
Other parking spaces 2
Total parking spaces 4
Property History
 40
40Get up to 1% cashback when you buy your dream home with Wahi Cashback

A new way to buy a home that puts cash back in your pocket.
- Our in-house Realtors do more deals and bring that negotiating power into your corner
- We leverage technology to get you more insights, move faster and simplify the process
- Our digital business model means we pass the savings onto you, with up to 1% cashback on the purchase of your home

