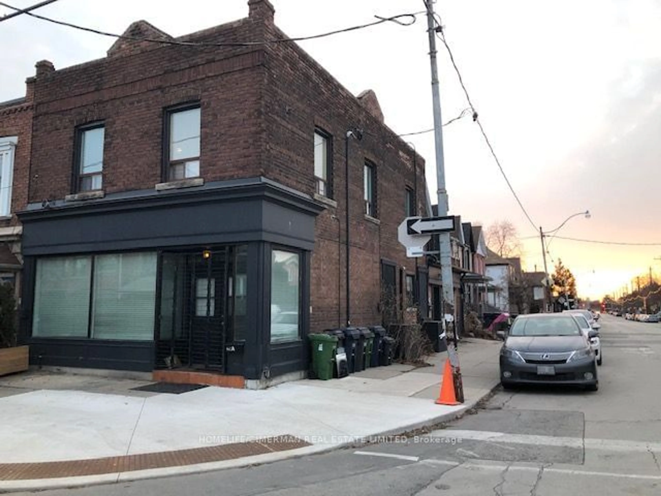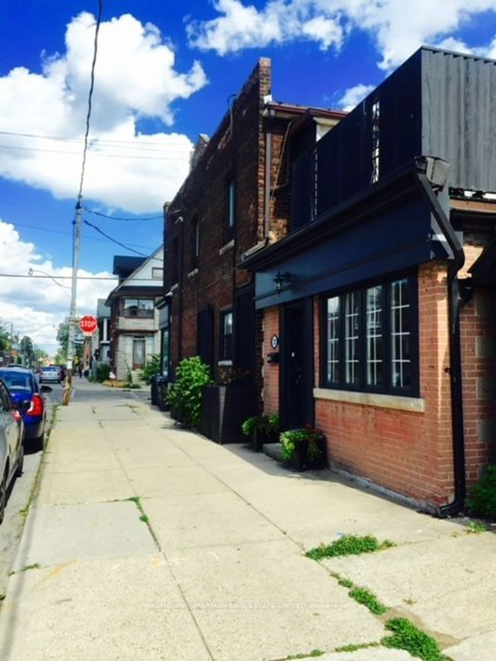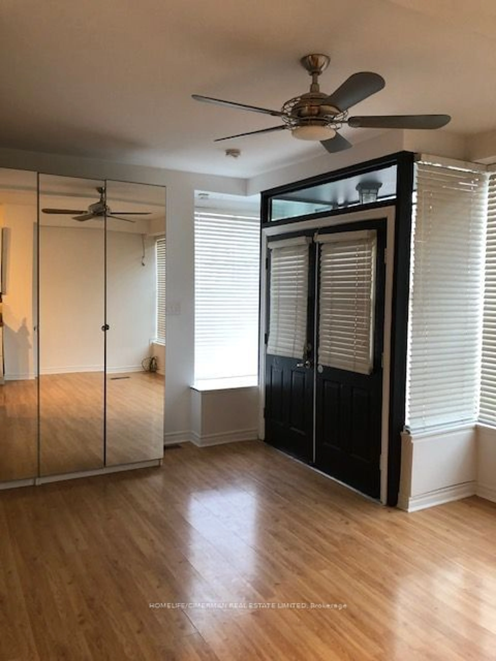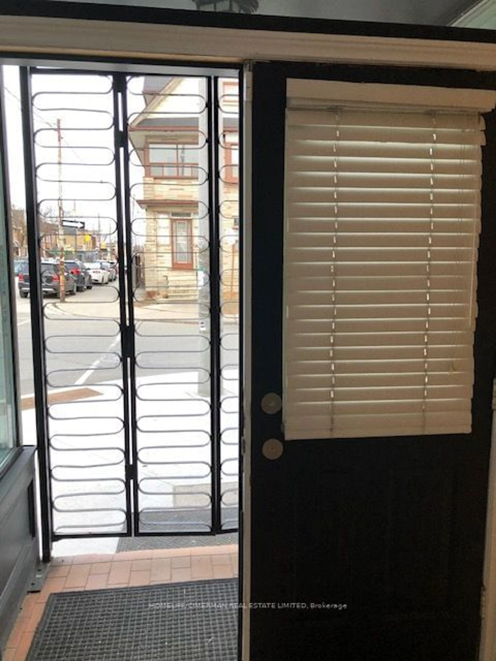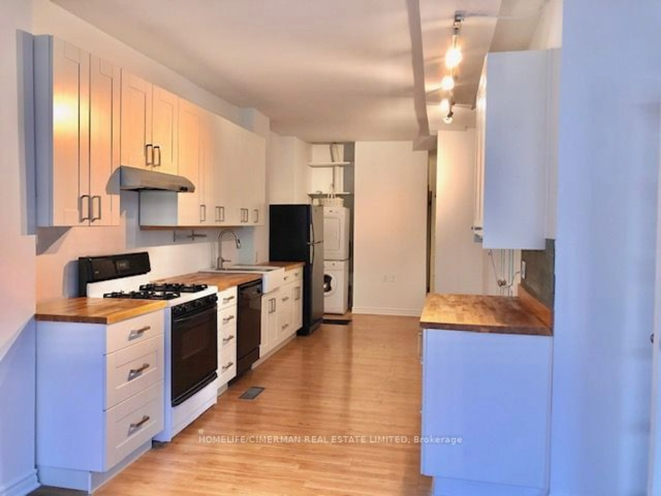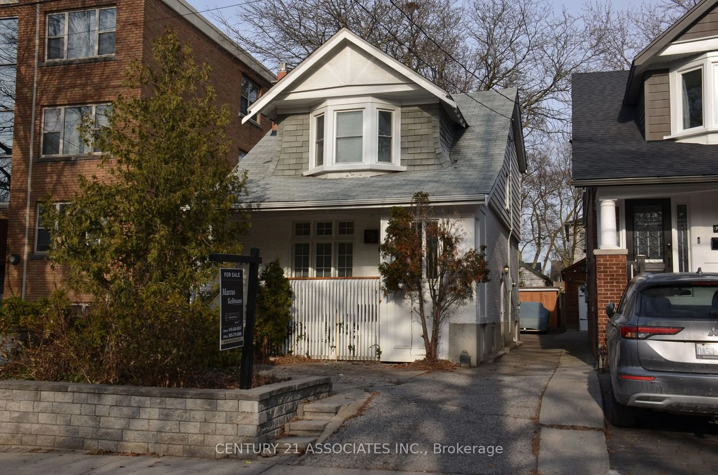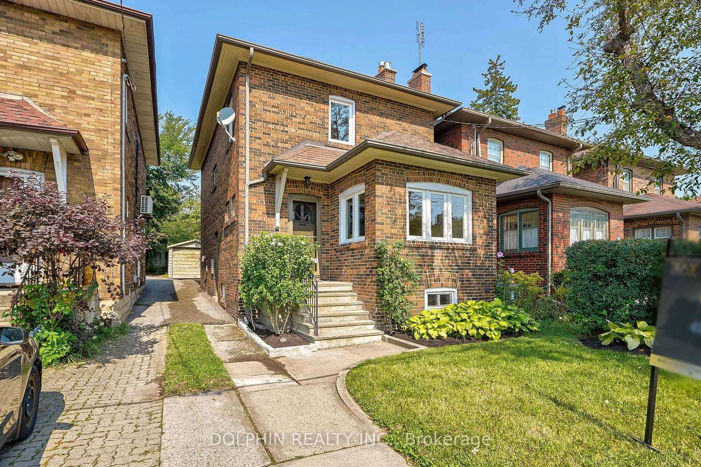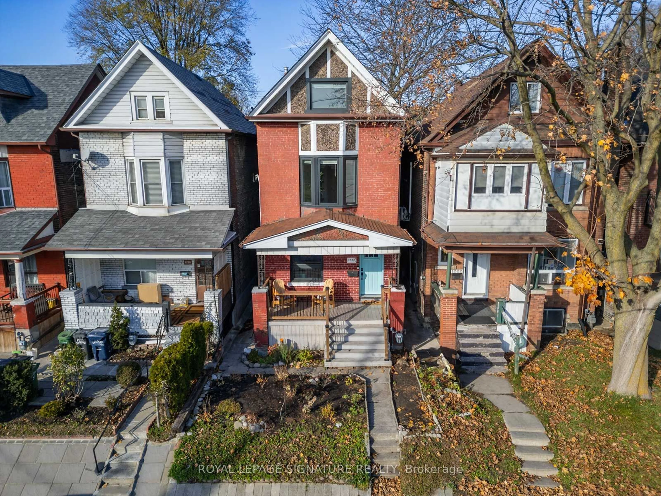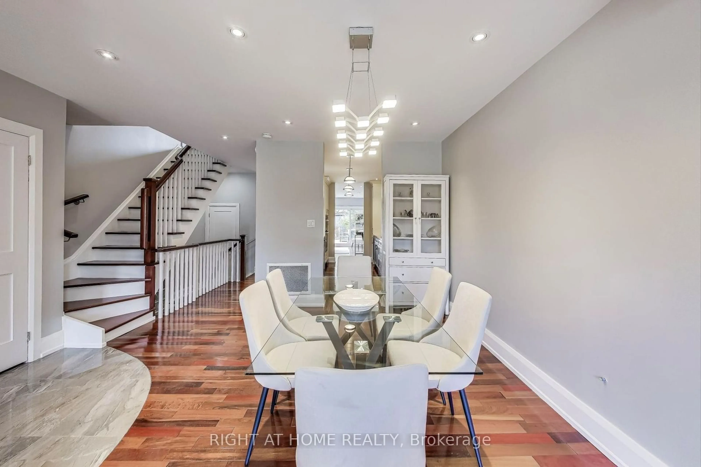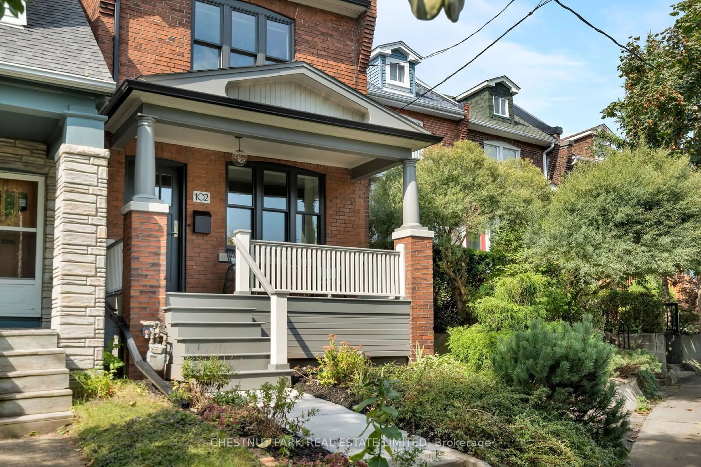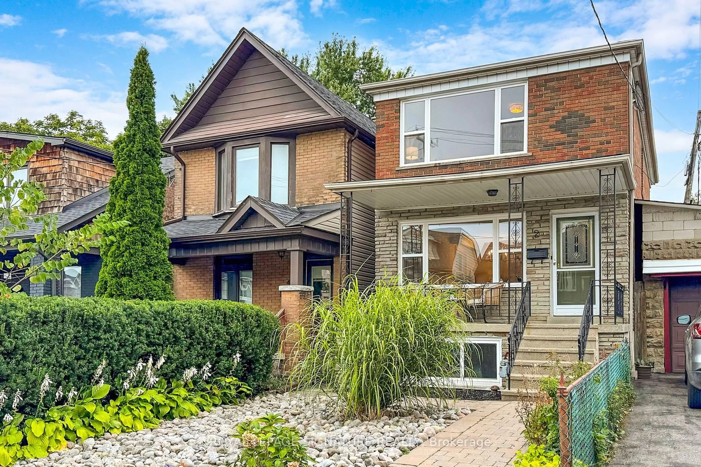228 Westmoreland Ave, Toronto, Ontario M6H 3A3
Contact us about this property
Highlights
Estimated ValueThis is the price Wahi expects this property to sell for.
The calculation is powered by our Instant Home Value Estimate, which uses current market and property price trends to estimate your home’s value with a 90% accuracy rate.Not available
Price/Sqft$743/sqft
Est. Mortgage$7,086/mo
Tax Amount (2024)$5,715/yr
Days On Market53 days
Description
Situated on a corner lot in the heart of Dovercourt Village this detached duplex is a short walking distance to both Ossington and Dufferin Subway Stations, Bloorcourt Village Shops and Restaurants, Dufferin Mall, Parks, and Galleria on the Park. Apartment A on the Main floor is an updated modern 1 Bdrm unit with loft style high ceilings, open concept plan and a large private den. Rent is $2,203.75. Ensuite Laundry in Apartment A. Apartment B on the 2nd Floor is a 2 Bedroom unit with a separate LR & DR & a very large private deck. It was a completely renovated in 2016, rent is $2,506.19/$2,568.84 as of Jan1/25. Ensuite Laundry in Apartment B. Private Office on main floor with 2 pc ensuite powder room can be rented for approx. $600/month. Each apartment has it's own Hvac system/thermostat, hot water tank and hydro meter.
Property Details
Interior
Features
2nd Floor
Kitchen
3.40 x 2.40Ceramic Floor / Tile Floor / W/O To Deck
Living
3.32 x 3.08Hardwood Floor / Combined W/Dining
Dining
3.68 x 2.50Hardwood Floor / Separate Rm / Window
Br
5.12 x 2.47Hardwood Floor / Window
Exterior
Features
Parking
Garage spaces 1
Garage type Detached
Other parking spaces 1
Total parking spaces 2
Property History
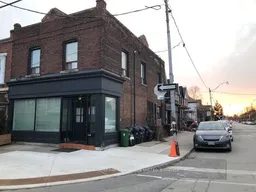 27
27Get up to 1% cashback when you buy your dream home with Wahi Cashback

A new way to buy a home that puts cash back in your pocket.
- Our in-house Realtors do more deals and bring that negotiating power into your corner
- We leverage technology to get you more insights, move faster and simplify the process
- Our digital business model means we pass the savings onto you, with up to 1% cashback on the purchase of your home
