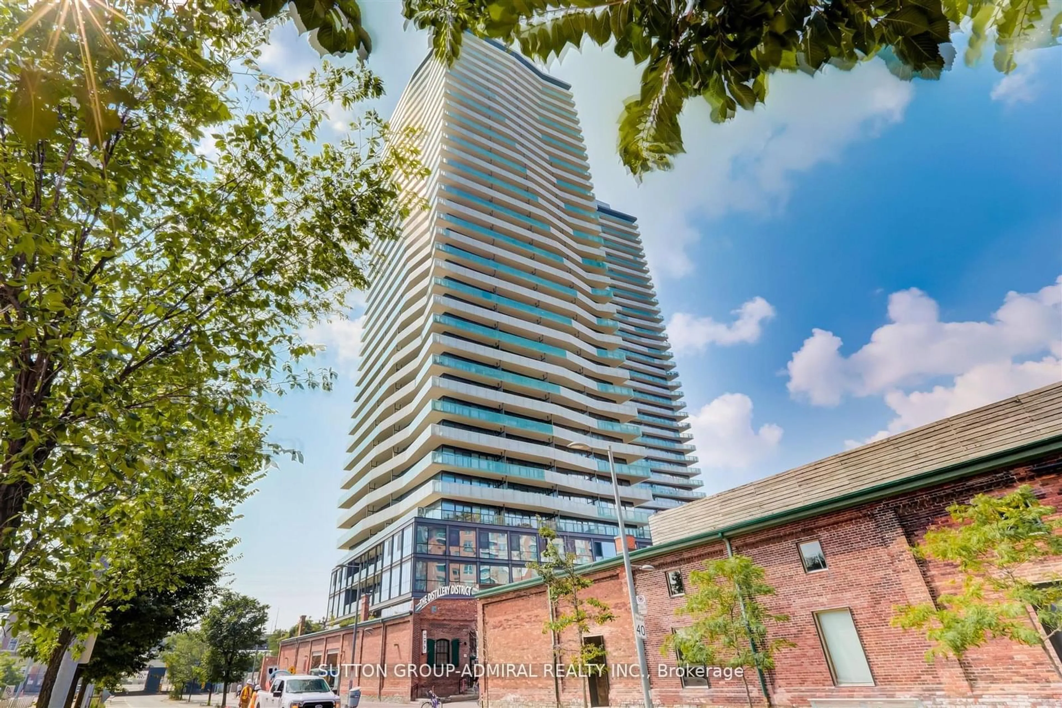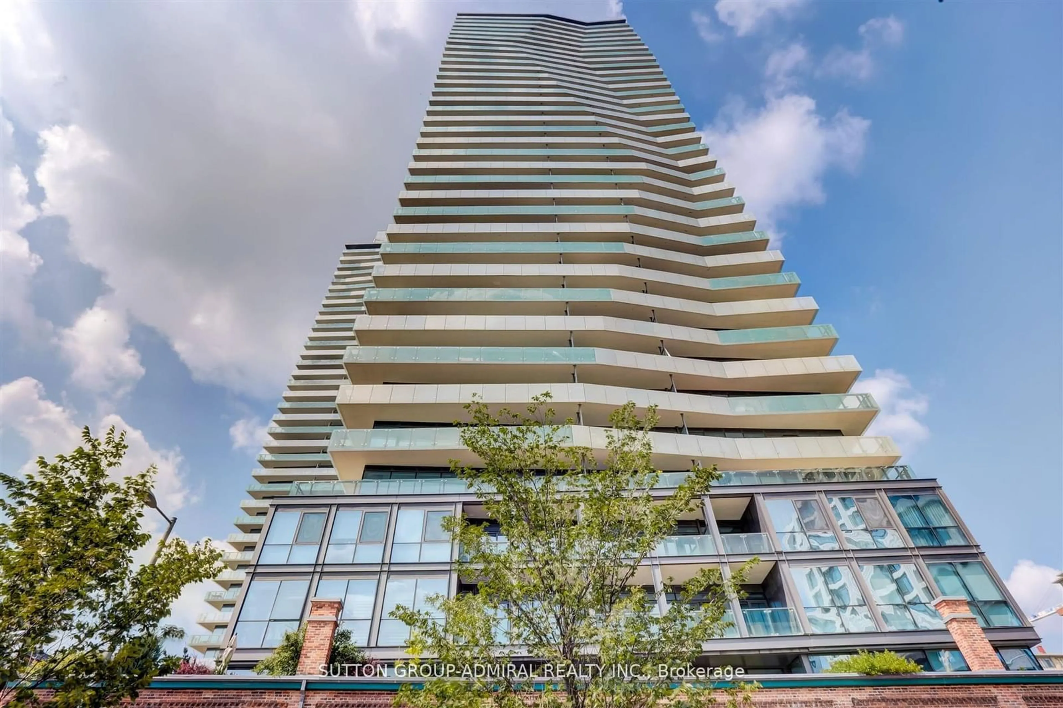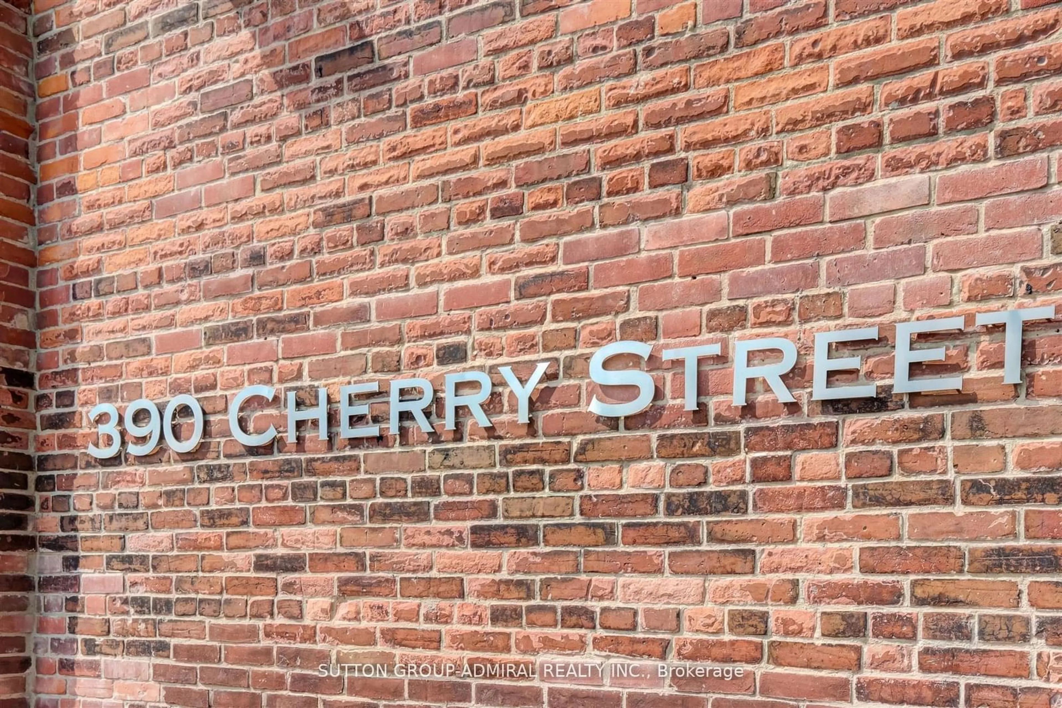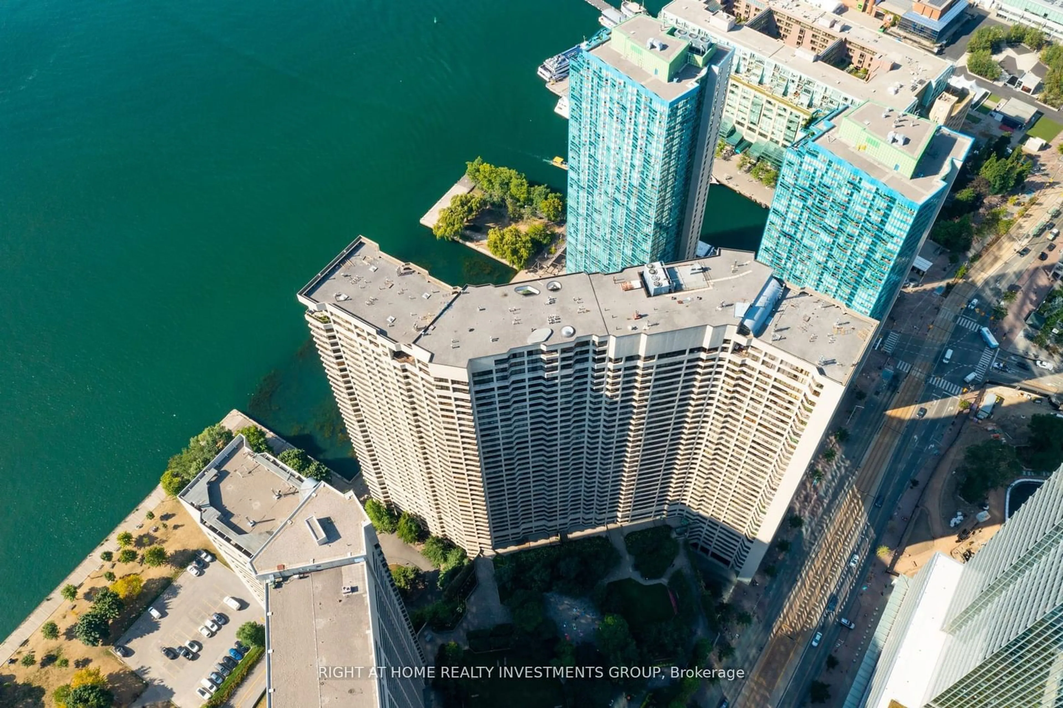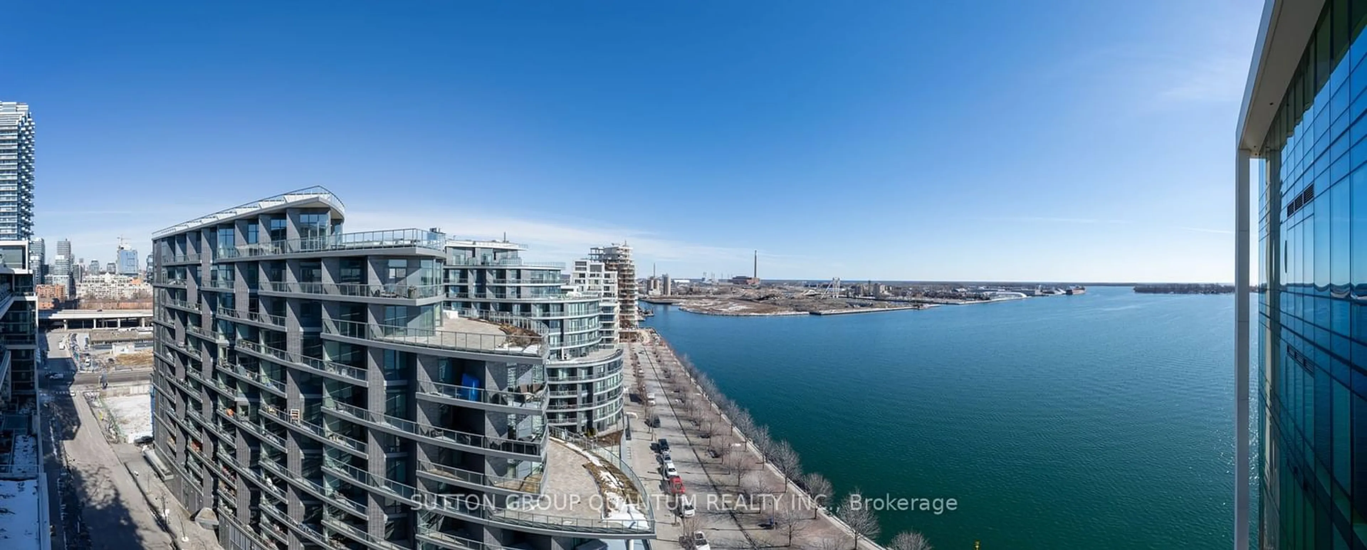390 Cherry St #208, Toronto, Ontario M5A 0E2
Contact us about this property
Highlights
Estimated ValueThis is the price Wahi expects this property to sell for.
The calculation is powered by our Instant Home Value Estimate, which uses current market and property price trends to estimate your home’s value with a 90% accuracy rate.$1,775,000*
Price/Sqft$1,205/sqft
Days On Market18 days
Est. Mortgage$7,730/mth
Maintenance fees$1912/mth
Tax Amount (2024)$6,867/yr
Description
Welcome to Suite #208 - 390 Cherry St. Situated In The Heart Of The Distillery District. This Is Your Rare Opportunity To Own A Stunning 2-Storey 3 Bed 3 Bath Loft With Over 1500 sq. ft Of Interior Space + A Massive 900 Sq. Ft. Terrace! **Included In The Price Is 2 Parking Spaces & 2 Lockers**Bright & Spacious Open Concept Floor Plan Spread Out Over 2 Floors W/Large Wrap Around Floor to Ceiling Windows Overlooking Your 900 Sq. Ft. Terrace. $100s Of Thousands Spent In Renovations Over The Last Few Years Include: Custom Haus White Lacquer Kitchen Engineered In Germany W/ Miele Appliances, Quartz Counters/Backsplash & Waterfall Breakfast Bar, Italian Terrazzo Tile On Main &2nd, Oversized Baseboards, Custom Blinds W/Black-Out Blinds In Every Room, Custom 7' Doors W/Sound Barrier & Magnetic Mortise Lock In All Bdrms, Baths & Kitchen Pantry, Dimmable Ceiling Potlights In Kitchen, Fam Room & All 3 Bedrms *Impressive Large Outdoor Space W/Multiple Walkouts Designed For Who Love To Entertain*
Property Details
Interior
Features
Flat Floor
Living
8.16 x 4.85Combined W/Dining / W/O To Terrace / Pot Lights
3rd Br
2.99 x 3.08Closet / Murphy Bed / Pot Lights
Dining
8.16 x 4.85Combined W/Living / W/O To Terrace
Kitchen
4.54 x 6.46Eat-In Kitchen / Renovated / W/O To Terrace
Exterior
Features
Parking
Garage spaces 2
Garage type Underground
Other parking spaces 0
Total parking spaces 2
Condo Details
Amenities
Bike Storage, Concierge, Gym, Party/Meeting Room
Inclusions
Property History
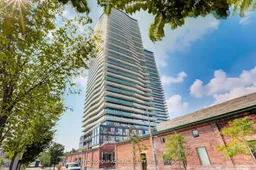 40
40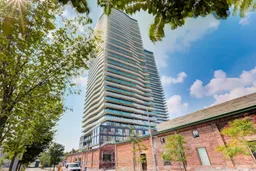 40
40Get up to 1% cashback when you buy your dream home with Wahi Cashback

A new way to buy a home that puts cash back in your pocket.
- Our in-house Realtors do more deals and bring that negotiating power into your corner
- We leverage technology to get you more insights, move faster and simplify the process
- Our digital business model means we pass the savings onto you, with up to 1% cashback on the purchase of your home
