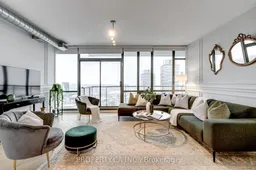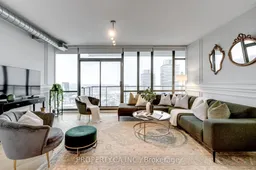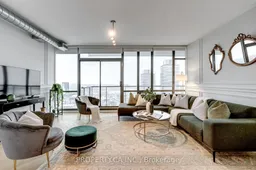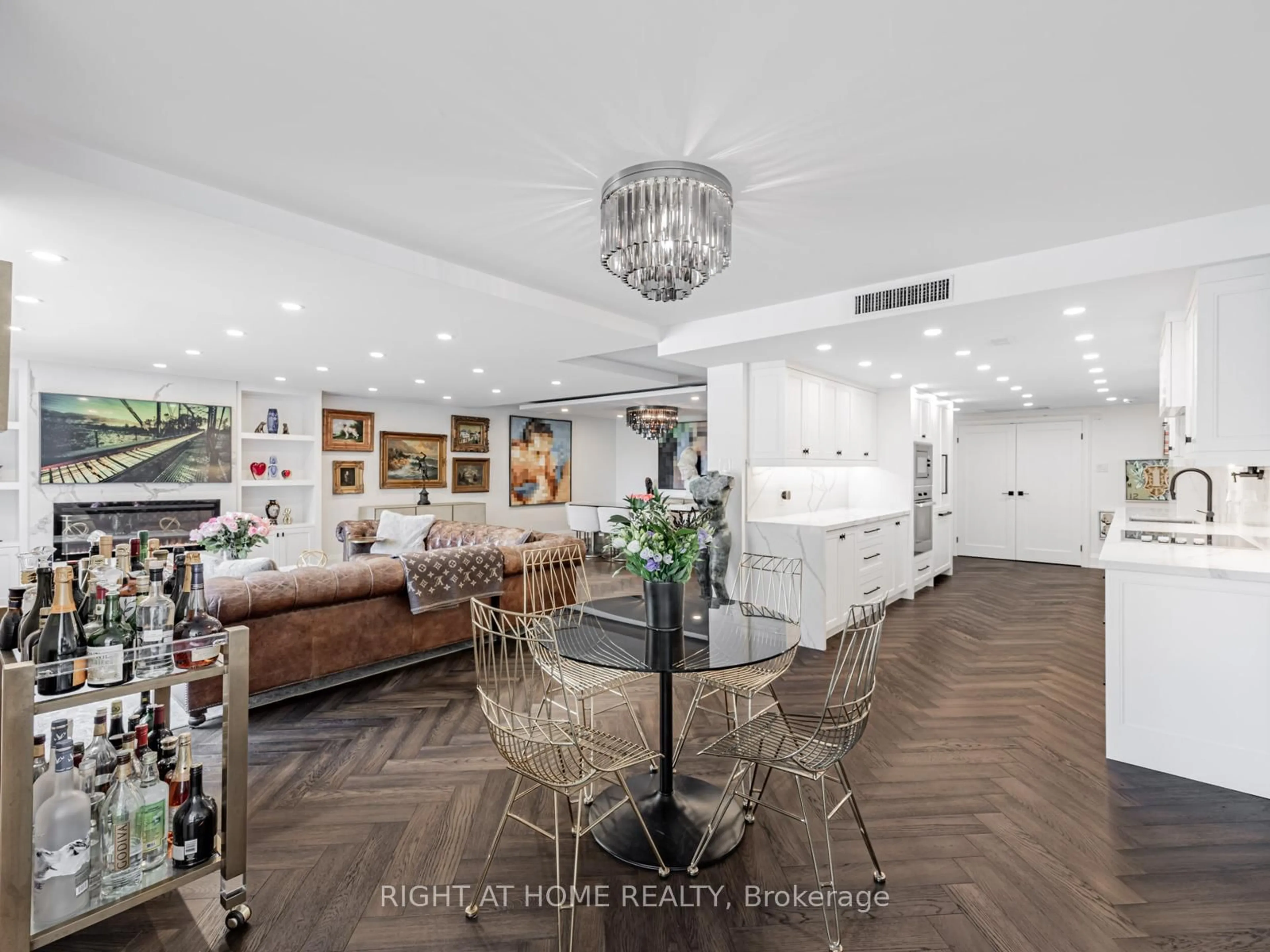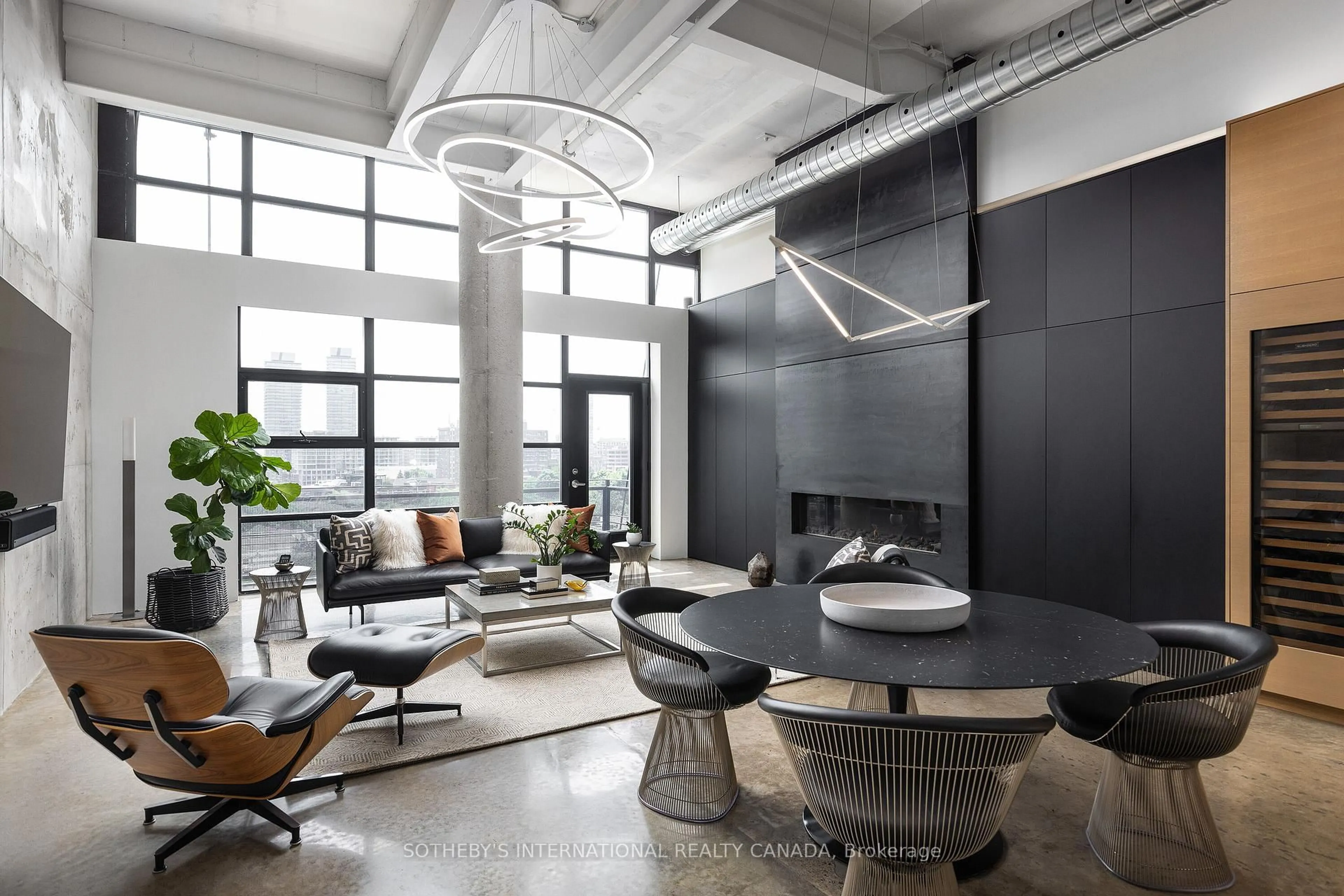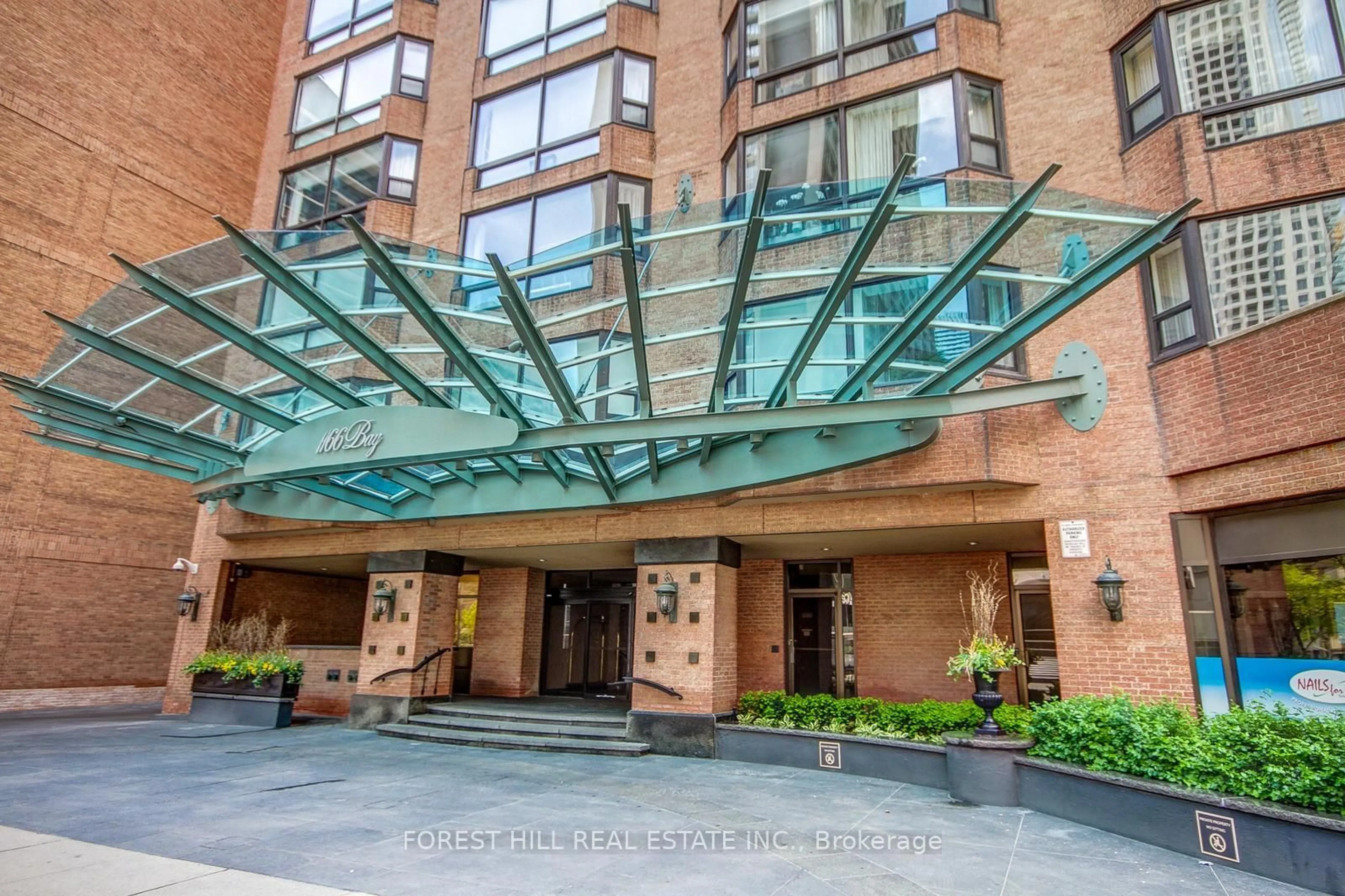Welcome to Pure Spirit! Elevate your lifestyle with this extraordinary, house-like residence perched high above the historic Distillery District. Spanning an impressive 2,661 sq. ft., this 3 bedroom + family room/den masterpiece is an urban retreat like no other, offering an unparalleled blend of space, luxury, and breathtaking views. Step inside and be greeted by floor-to-ceiling window walls that wrap around the entire home, flooding the space with natural light and showcasing jaw-dropping panoramic vistas of the city skyline, glistening lake, and serene Toronto Islands. Whether you're enjoying your morning coffee or unwinding at sunset, every moment here feels cinematic. Three expansive balconies invite you to soak in the sights and sounds of the city from your private perch in the sky. Designed with impeccable attention to detail, this residence boasts white oak herringbone flooring, custom window coverings, and elegant white wainscoting, creating a warm yet sophisticated ambiance. Every inch of this home has been thoughtfully enhanced with a series of high-end upgrades, including a fully renovated set of 3 bathrooms, a beautifully redesigned laundry room, and stunning new designer lighting fixtures, all completed in 2024. The kitchen has been upgraded with a sleek new dishwasher and two wine fridges, making it perfect for entertaining. Separate HVAC systems through the unit for year-round comfort, a new washer and dryer bring modern efficiency to the space. Beyond your private sanctuary, you have your 2 parking spots and a great sized locker with the building offering an array of world-class amenities, such as media room, gym, party room, 24-hour concierge, visitor parking, the spectacular outdoor pool, hot tub, sun-drenched sundeck, where you can relax and unwind in style. The neighbourhood is ideal for walking and transit to art galleries, specialty stores, restaurants, bike paths and the Waterfront.
Inclusions: Stainless Steel: [Fridge, Oven, Microwave, Cooktop, Range Hood, Dishwasher] , 2 Wine Fridges, Washer and Dryer Full-Sized Laundry Room, All light fixtures and window coverings, 2 Parking & LockerExclusions: none
