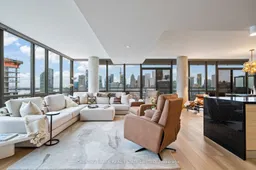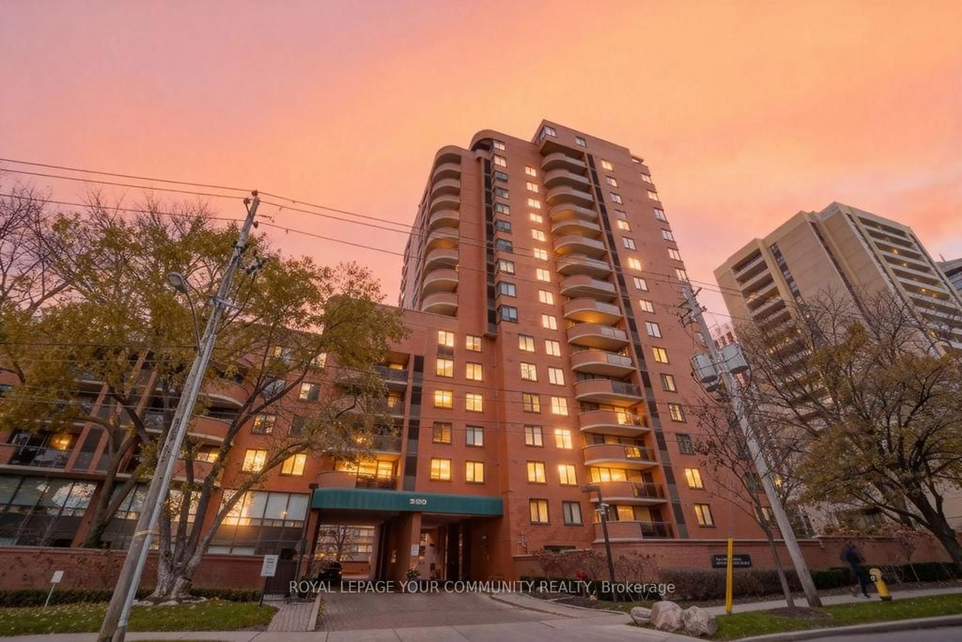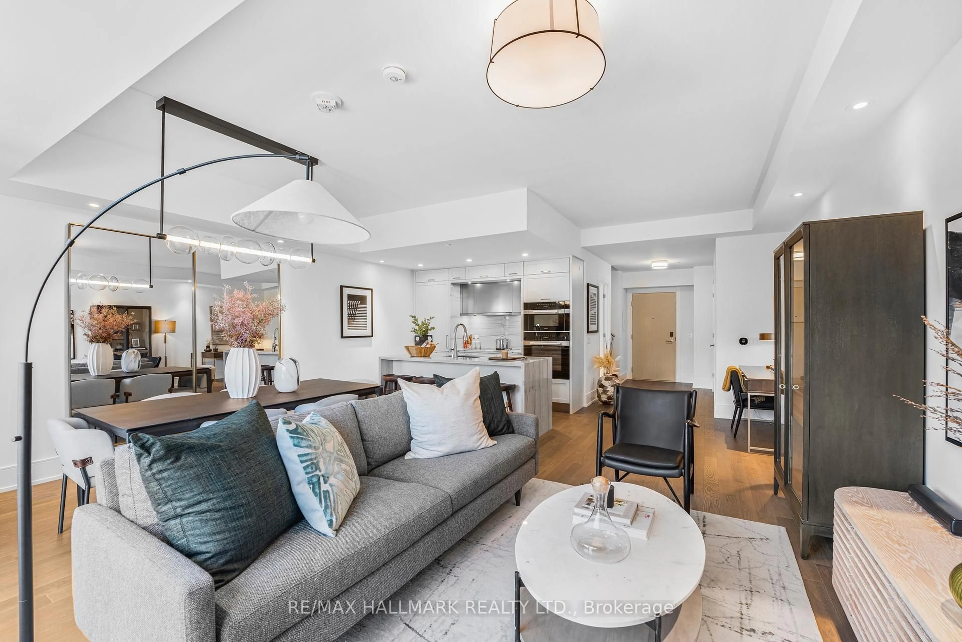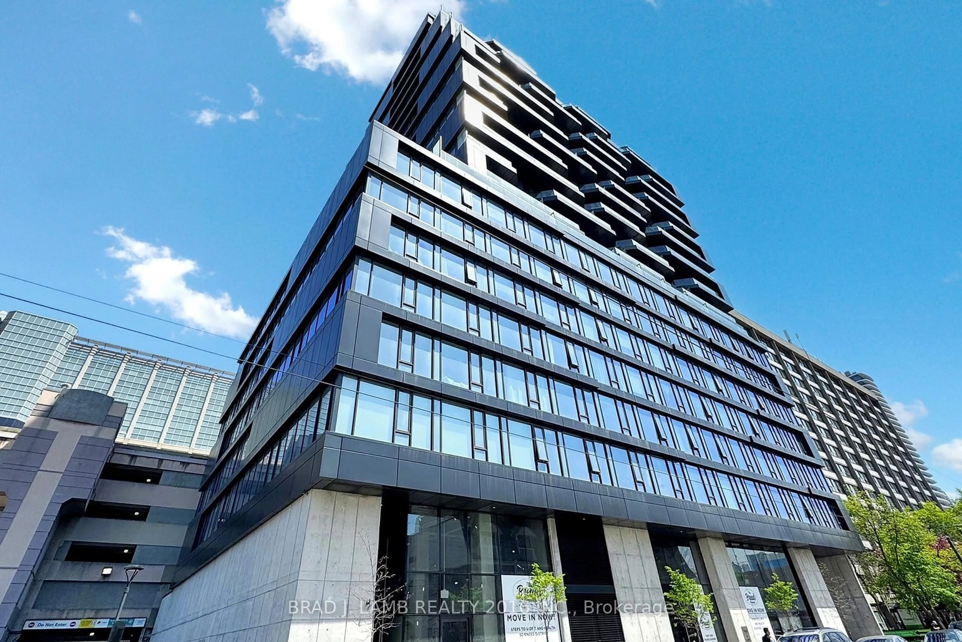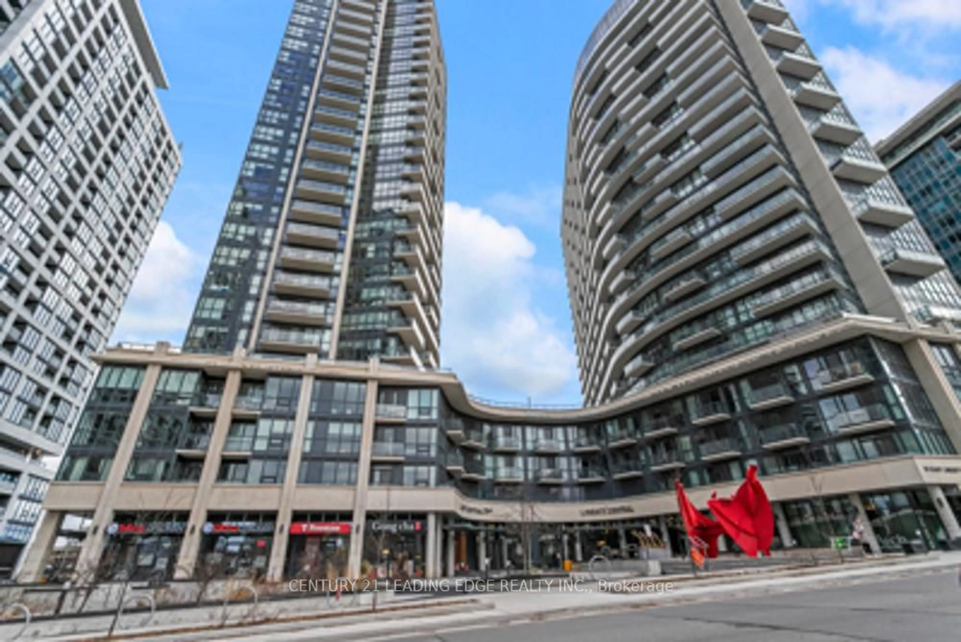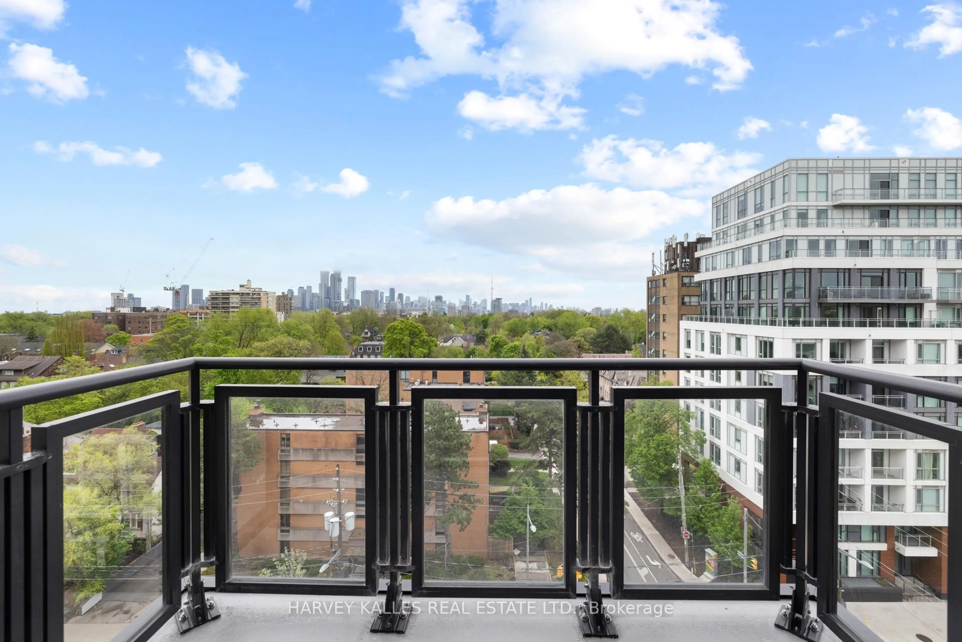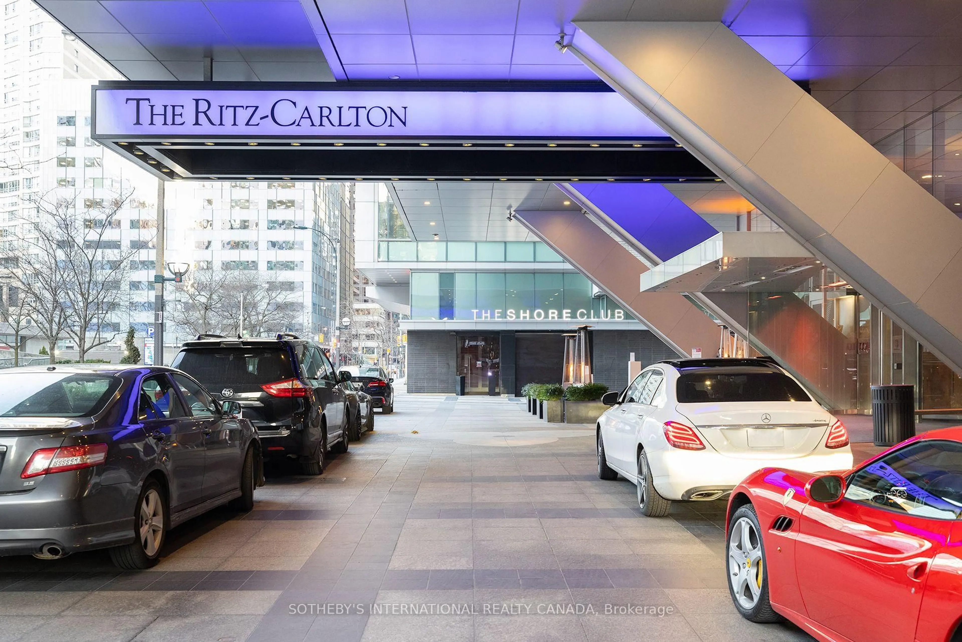Welcome to 33 Mill Street, Apartment 2604.The suite is 2,017 interior square feet with 9'' ceilings and two balconies, one facing West at 167 square feet and the other facing South at 170 square feet. As you enter from the hallway by rare double doors you are greeted by a large reception area.The large and welcoming living room/family room area is wrapped in floor to ceiling windows and wide plank floors.There is an abundance of natural light from the east, south and west. The chefs kitchen has everything you need from induction cooktop to built-in Miele Espresso maker and separate walk-in pantry. The views are some of the most awe inspiring Toronto has to offer, from historical buildings and breathtaking unobstructed city and lake views. This very versatile apartment caters to a single person, a couple or it can easily expand for other family members or guests with its layout. Along the main hallway is a beautifully appointed 3-piece bathroom that has been renovated. The second bedroom and den are packed with storage and have built-in sofa bed's, one queen and one single. The Primary suite is located at the South East end of the Apartment with a large bedroom area, there is also an area that is gently nestled off the Bedroom that could be used as a gym or reading area.The Primary Bathroom is a spa-like experience with soaker tub, two sinks, a separate shower stall with multi-jet sprays and a separate water closet.Adjoining the Primary suite is a well thought out walk-in closet.This amazing closet is like a fitting room. The suite comes with two parking spots, EV charger as well as a locker.The amenities for the building include BBQs, media room, gym, Roof top deck and Pool, a Party room, 24-hour Concierge and Visitor Parking.
Inclusions: See Schedule C
