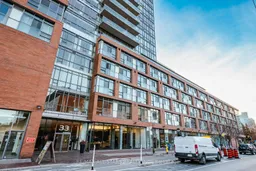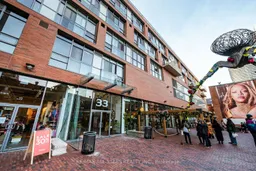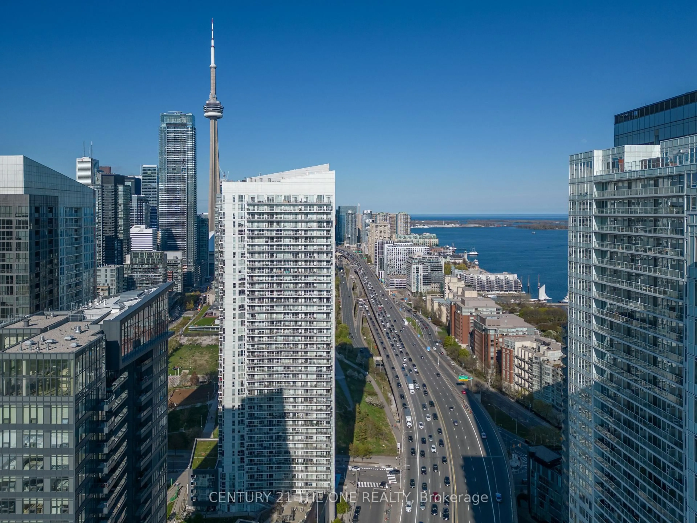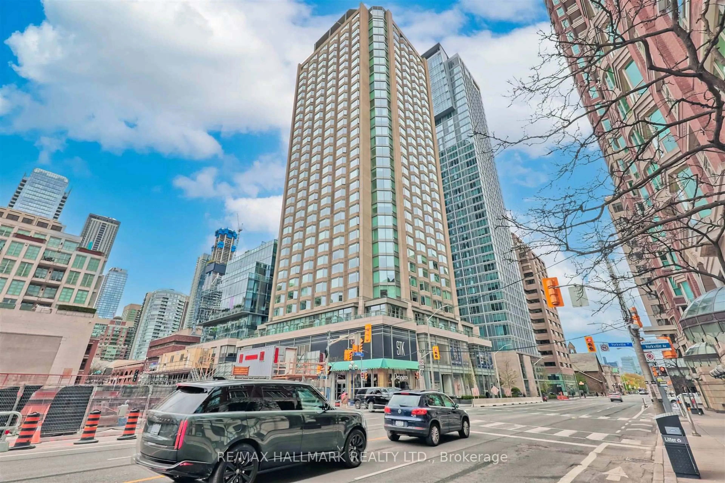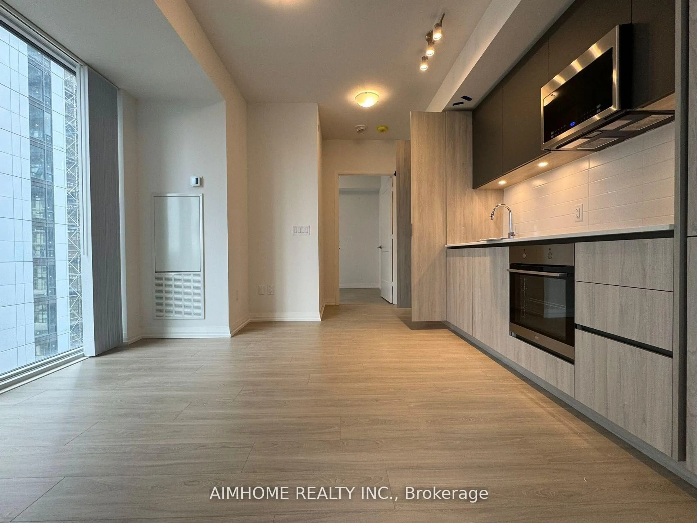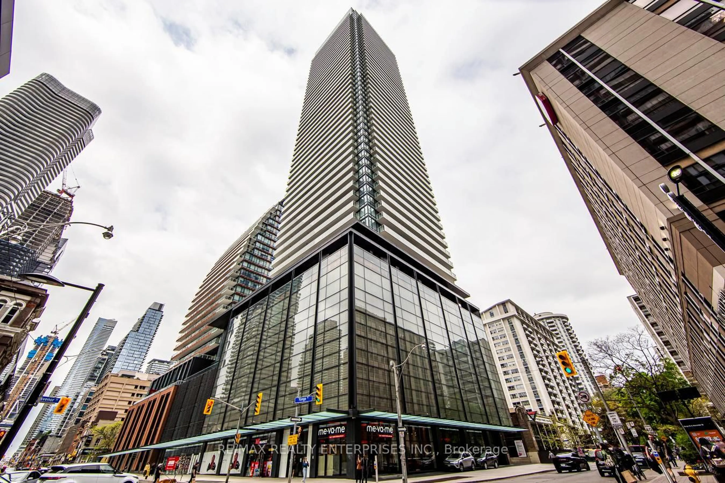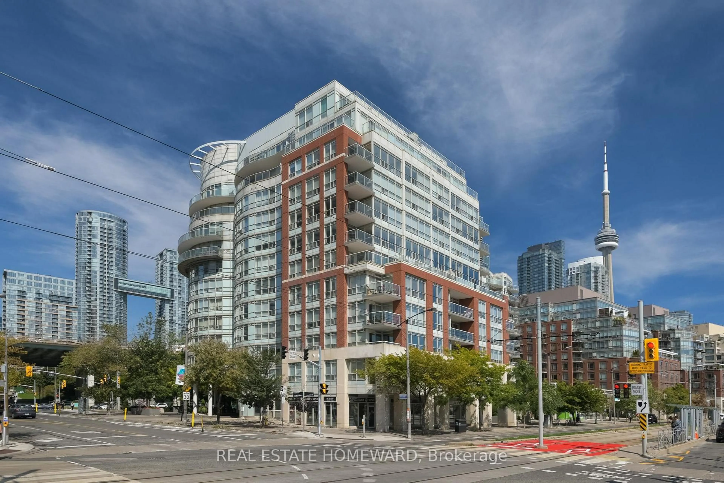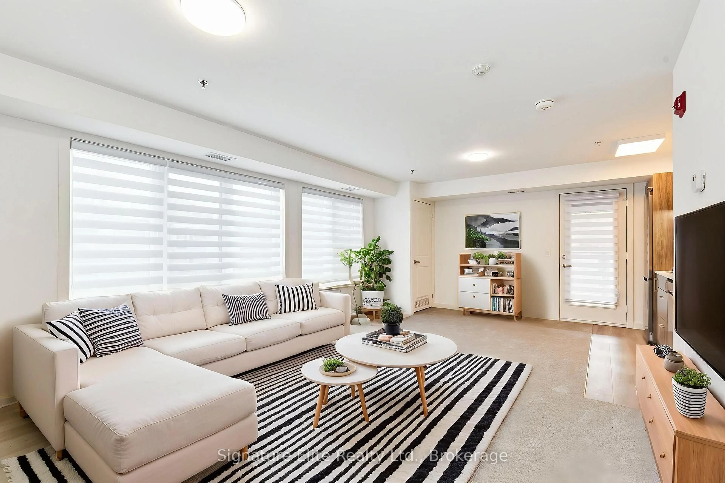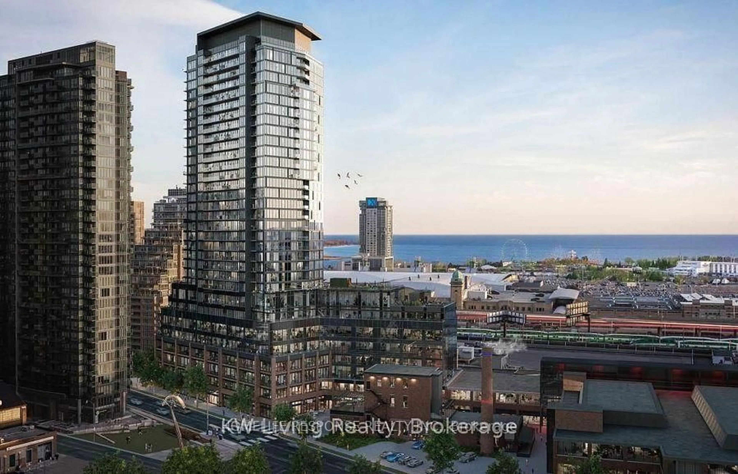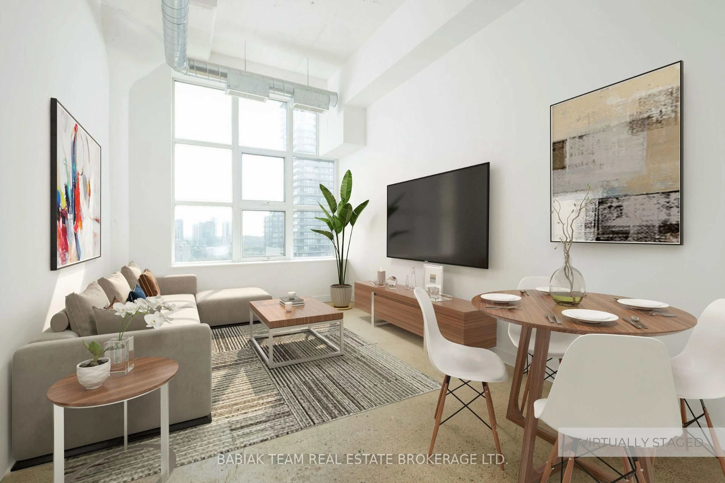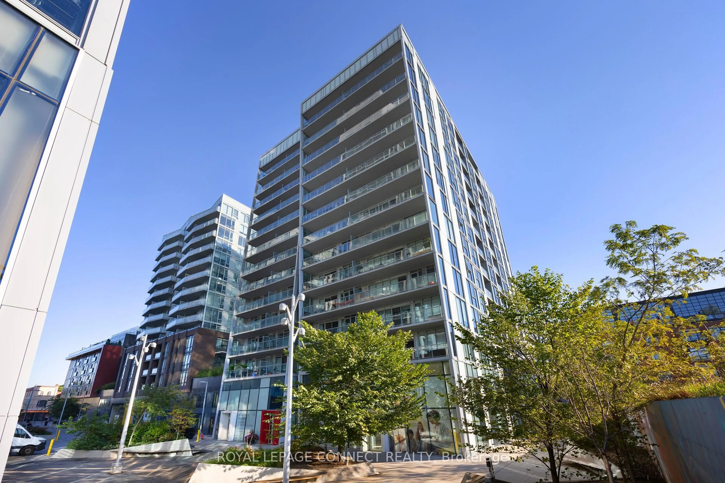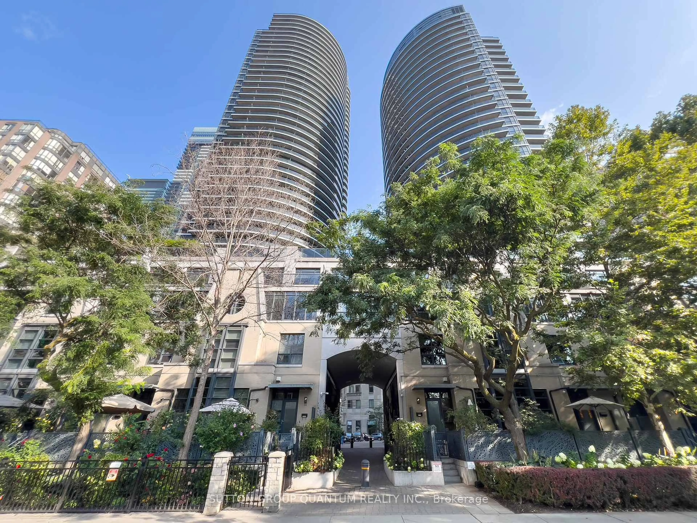OFFERS ANYTIME! In the heart of the Distillery District - step into suite 2105, where 9 ft. exposed concrete ceilings set the stage for a sleek & modern vibe, w STUNNING lake views! The kitchen is a home cook's dream with newly painted white cabinets, granite countertops and stainless steel appliances, flowing into an open-concept living and dining area filled with natural light from floor-to-ceiling windows w south views. Enjoy seamless indoor-outdoor living with a walk-out to a large south-facing balcony offering breathtaking views of the lake, Toronto skyline, and historic Distillery District. A bright, spacious, separate den can easily double as a guest room, while the stunning primary suite offers more floor-to-ceiling windows and a generous double closet. Freshly painted suite is move in ready! 33 Mill St is all about lifestyle - come live where everyone goes for that Euro vibe in Toronto! Walking distance to work, play, shopping, nature - with easy access to transit and the DVP & Gardiner.Step out your door to Distillery District cobblestone streets, shops, restaurants & cafes, walk to St Lawrence Market, downtown, lakeside trails, Design District, Leslieville & more. Close to future East Harbour & Ontario Relief Line. **EXTRAS** Step out your door to Distillery District cobblestone streets, shops, restaurants & cafes, walk to St Lawrence Market, downtown, lakeside trails,Design district, Leslieville & more. Close to future East Harbour & Ontario Relief Line.
Inclusions: Fridge, Stove, Dishwasher, Washer and Dryer. Electric Light Fixtures, Window Coverings (as is) Bathroom mirror where hung.
